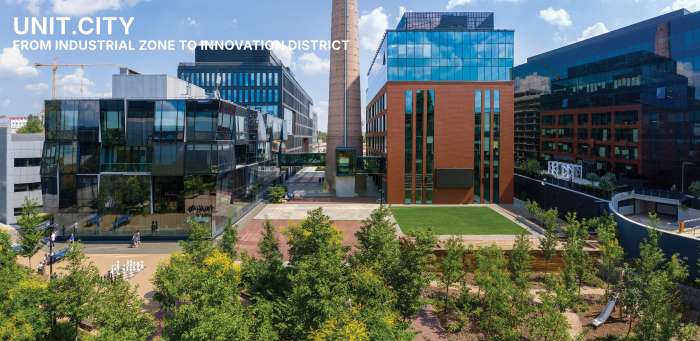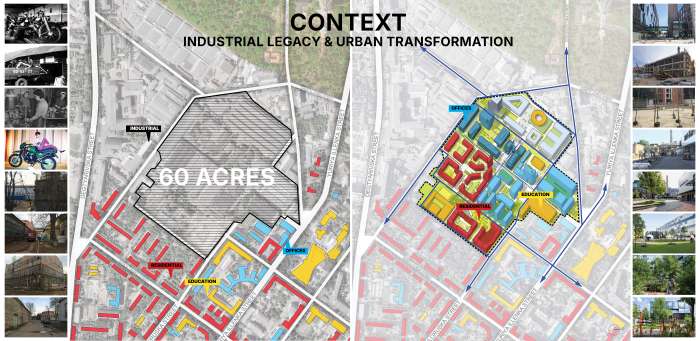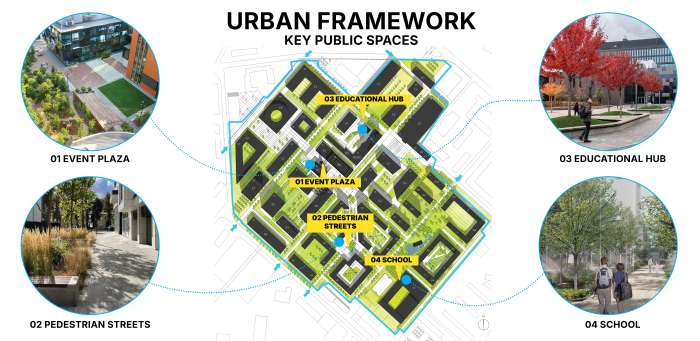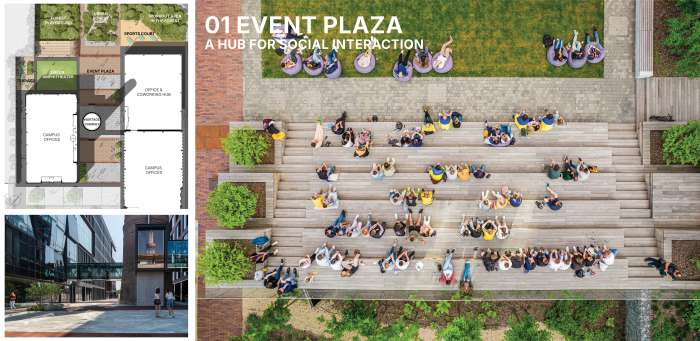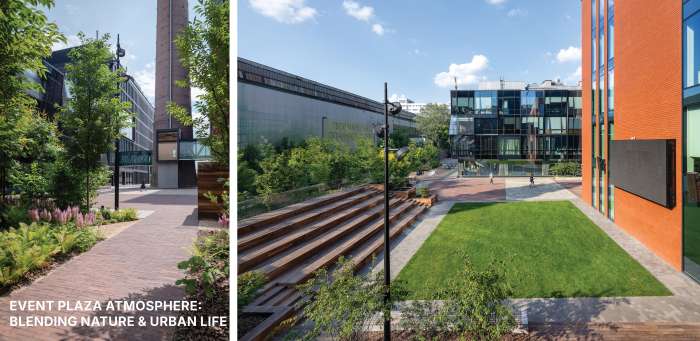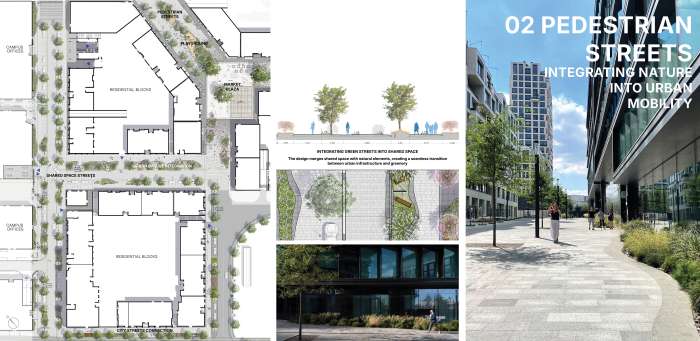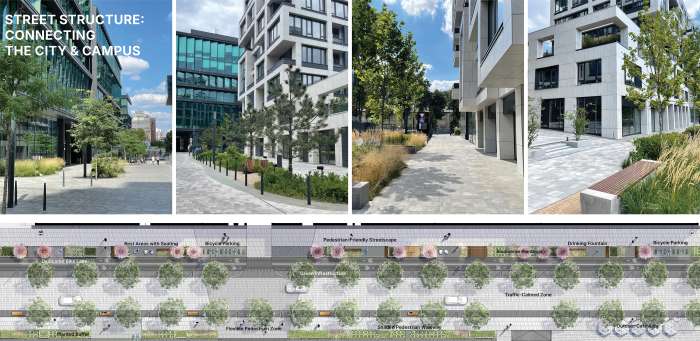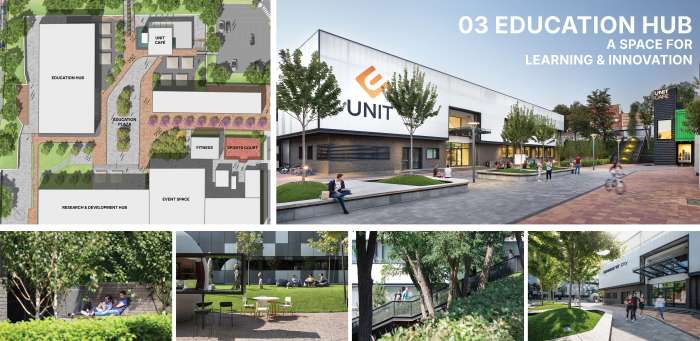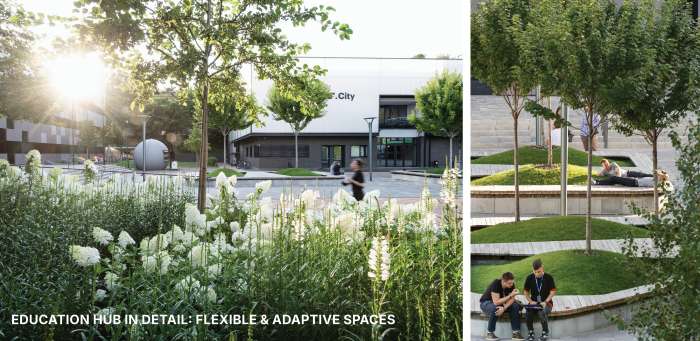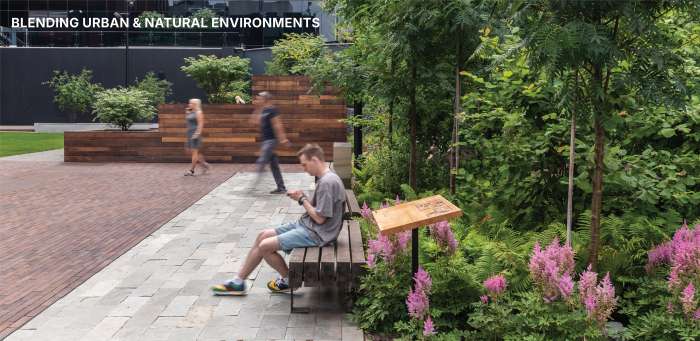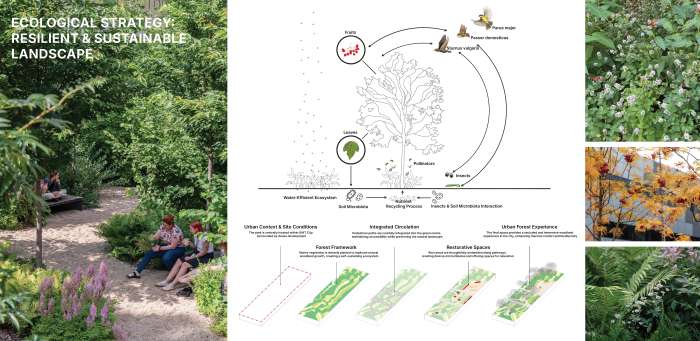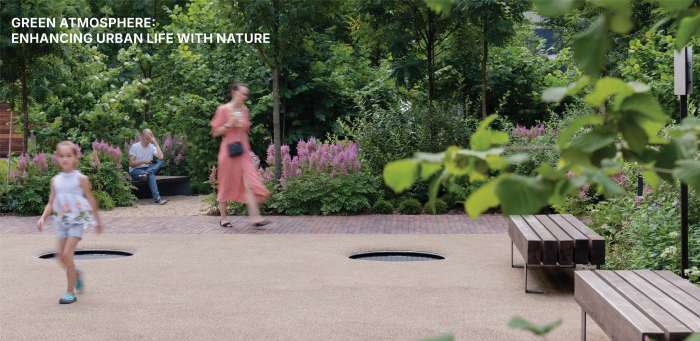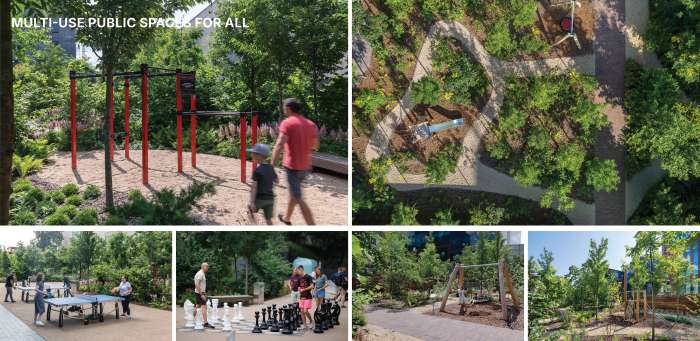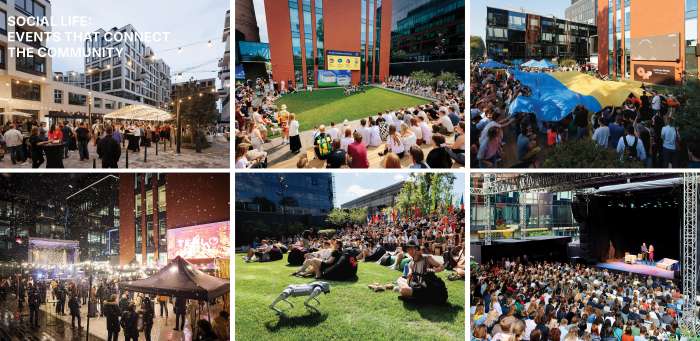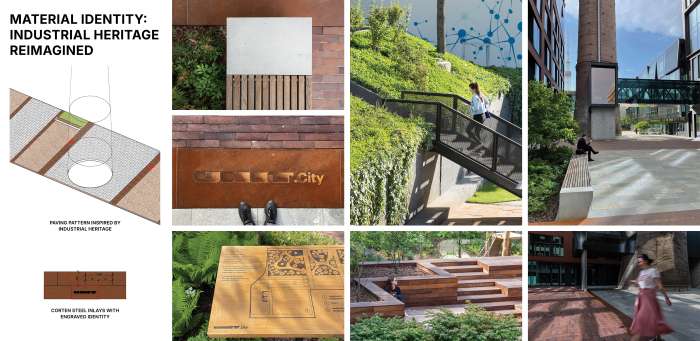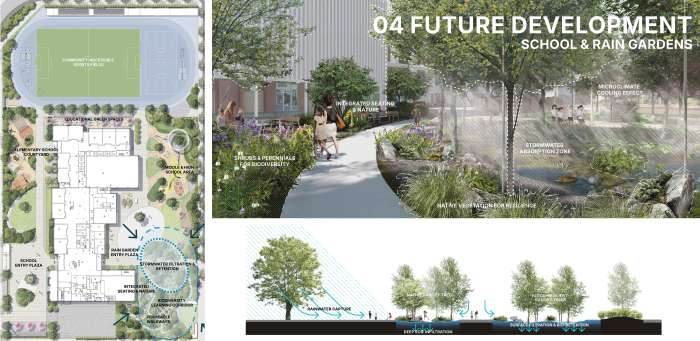UNIT.City transforms the former Kyiv Motorcycle Factory into an open innovation district. The landscape leads the transformation: it stitches the site back into the urban fabric, strengthens spatial connections, and lifts ecological performance, while translating post-industrial heritage into a walkable public realm for education, work, and civic life.
UNIT.City: Transforming an Industrial Zone into an Innovation District
Project Year(s)
2016–Present (phased)
Location
Ukraine, Kyiv
Project Type
Size
60 acres (24 hectares)
Client / Owner
UDP, KAN Development
Partners & Collaborators
APA Wojciechowski Architekci — Master Planning and Architecture
Archimatika — Architecture
Archimatika — Architecture
Status
Ongoing (phased)
Awards
2025 ASLA Honor Award in Urban Design
Objective
Reintegrate a once-closed industrial zone into the city by creating an innovation ecosystem for work and creativity, opening the territory to public life.
Challenge
Overcome the legacy of decades of isolation. Reimagine a former motorcycle factory as an open, vibrant urban destination — a new focal point for Kyiv’s creative community and the wider public.
Solution
“Landscape-first” as a guiding framework: prioritize people and green infrastructure, shaping a connected network of plazas, streets, and green public spaces that organizes daily life across the district and strengthens resilience and comfort.
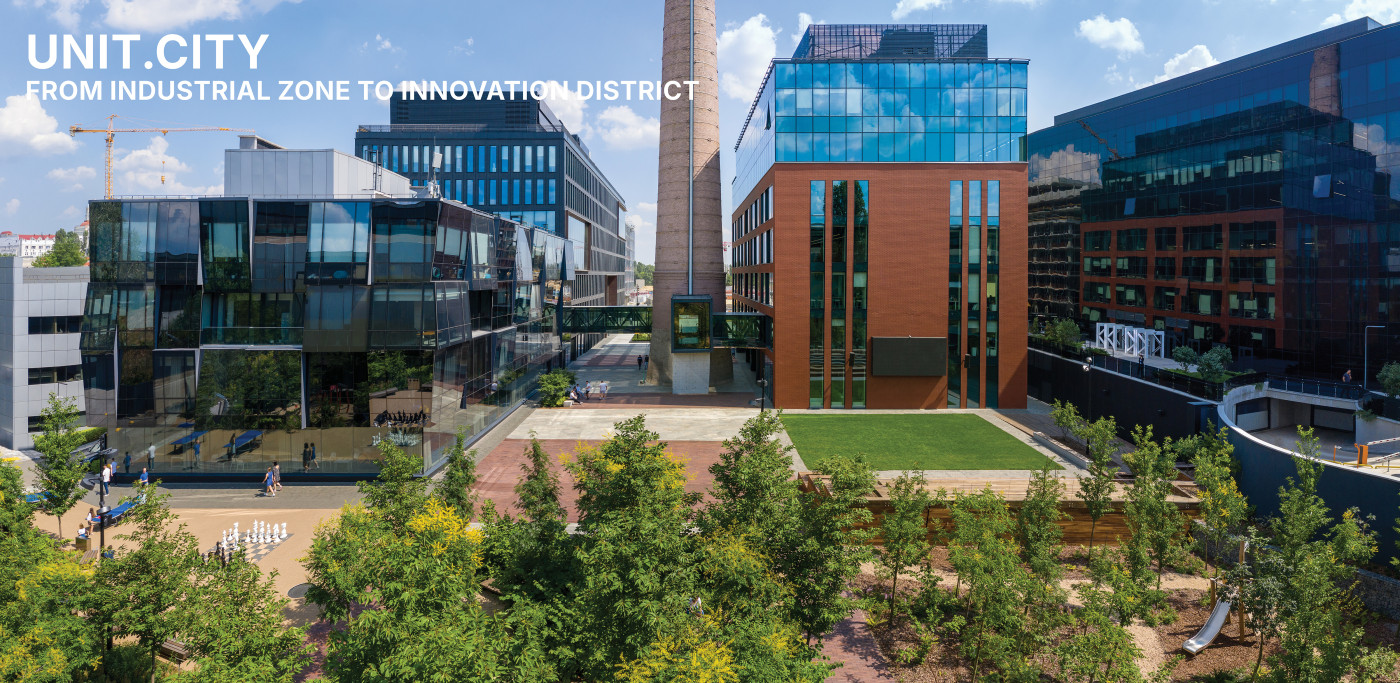
A future-oriented city born on a former factory site, where landscape-led regeneration establishes an open urban campus for education, work, and public life.
Context & Urban Challenges
This 60-acre (24-hectare) industrial site was previously a closed-off manufacturing zone, lacking pedestrian infrastructure and public space. The transformation addresses three core challenges:
Reconnecting the site – integrating it back into the city’s urban fabric.
Preserving industrial heritage – adapting historical identity to a new urban function.
Creating a high-quality public realm – designing vibrant, accessible spaces for residents and visitors. This balance between legacy and innovation defines the district’s unique urban identity.
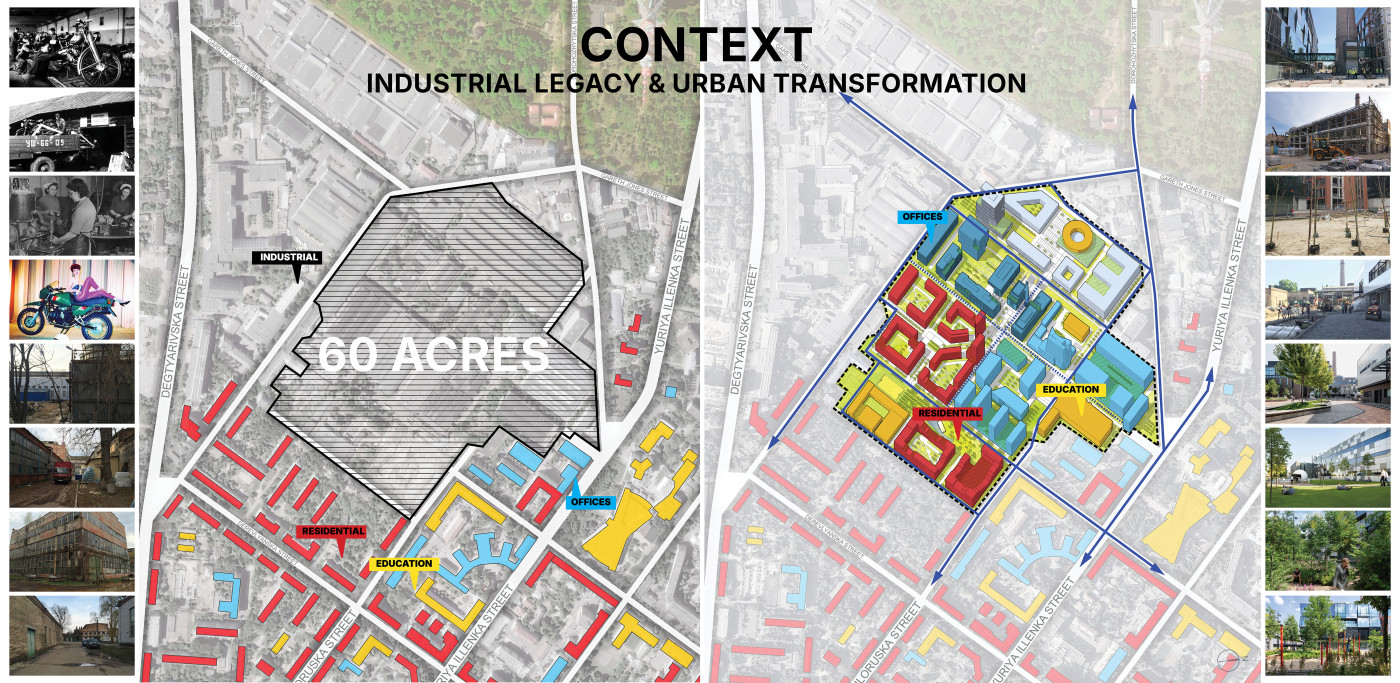
Reconnecting a closed industrial site with the city by weaving it back into the urban fabric through new public spaces and pedestrian infrastructure.
Masterplan by APA Wojciechowski Architekci
Urban Framework: Key Public Spaces
A strategic network of public spaces ensures seamless urban integration and pedestrian connectivity:
Event Plaza – a dynamic civic space for daily activities and large-scale events.
Pedestrian Streets – a walkable structure that links residential, commercial, and educational areas.
Education Hub – an open campus designed for learning, collaboration, and innovation.
School & Rain Gardens – a space that integrates ecological learning and stormwater management. These spaces activate community life, support biodiversity, and enhance urban resilience.
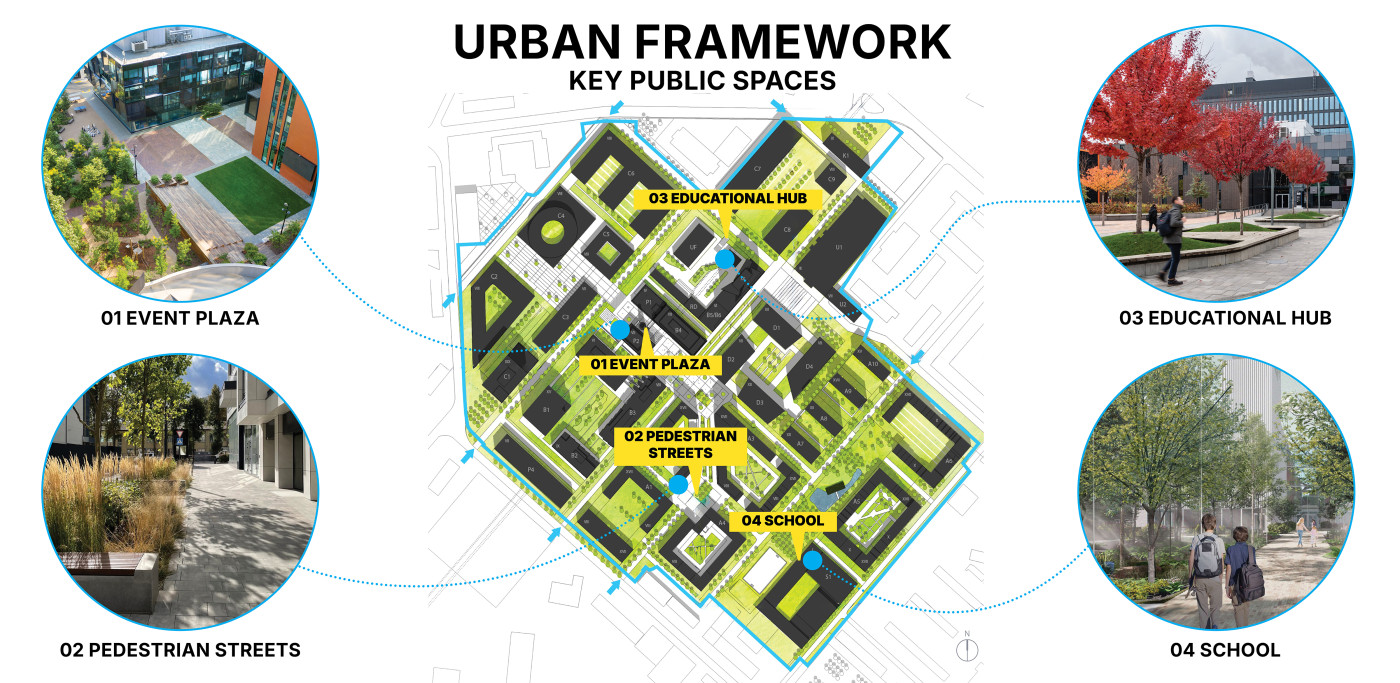
Shaping the urban core through a network of plazas, pedestrian streets, and learning hubs that creates a dynamic environment for education, work, and community life.
Masterplan by APA Wojciechowski Architekci
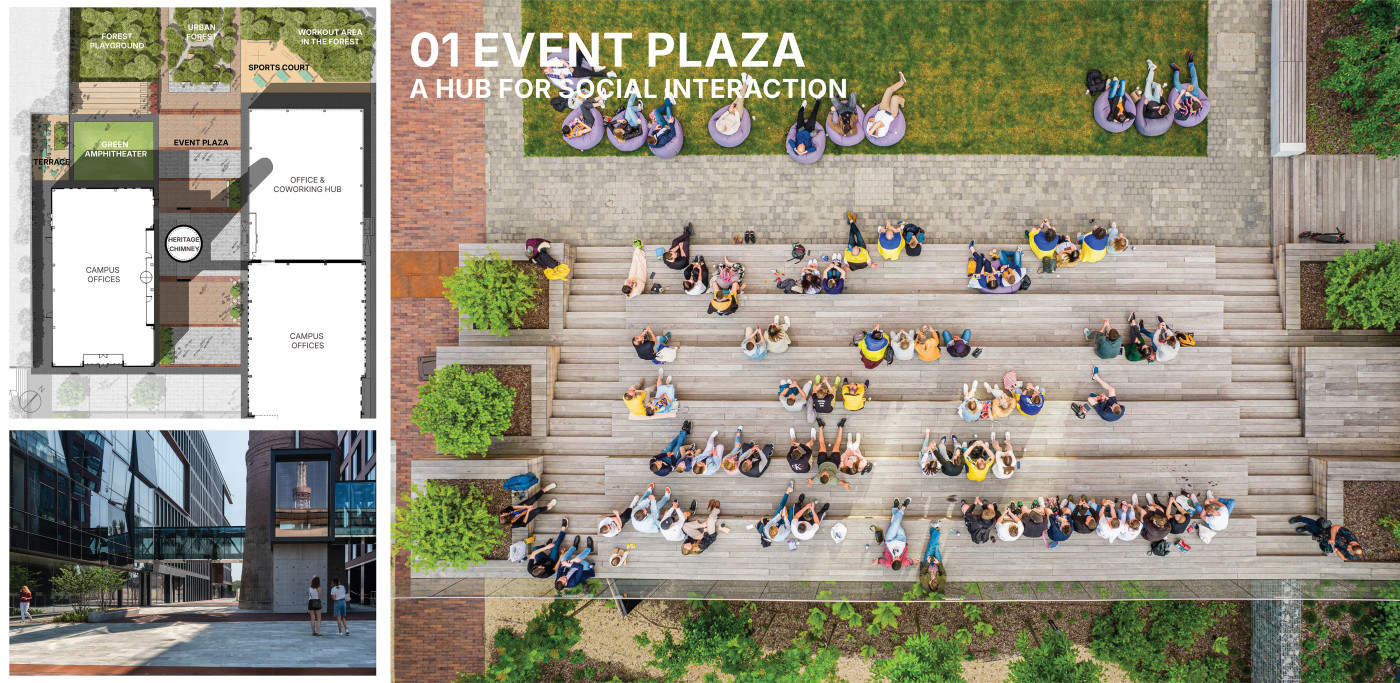
An event plaza that adapts daily, transforming from a vibrant civic hub into a stage for cultural and community events.
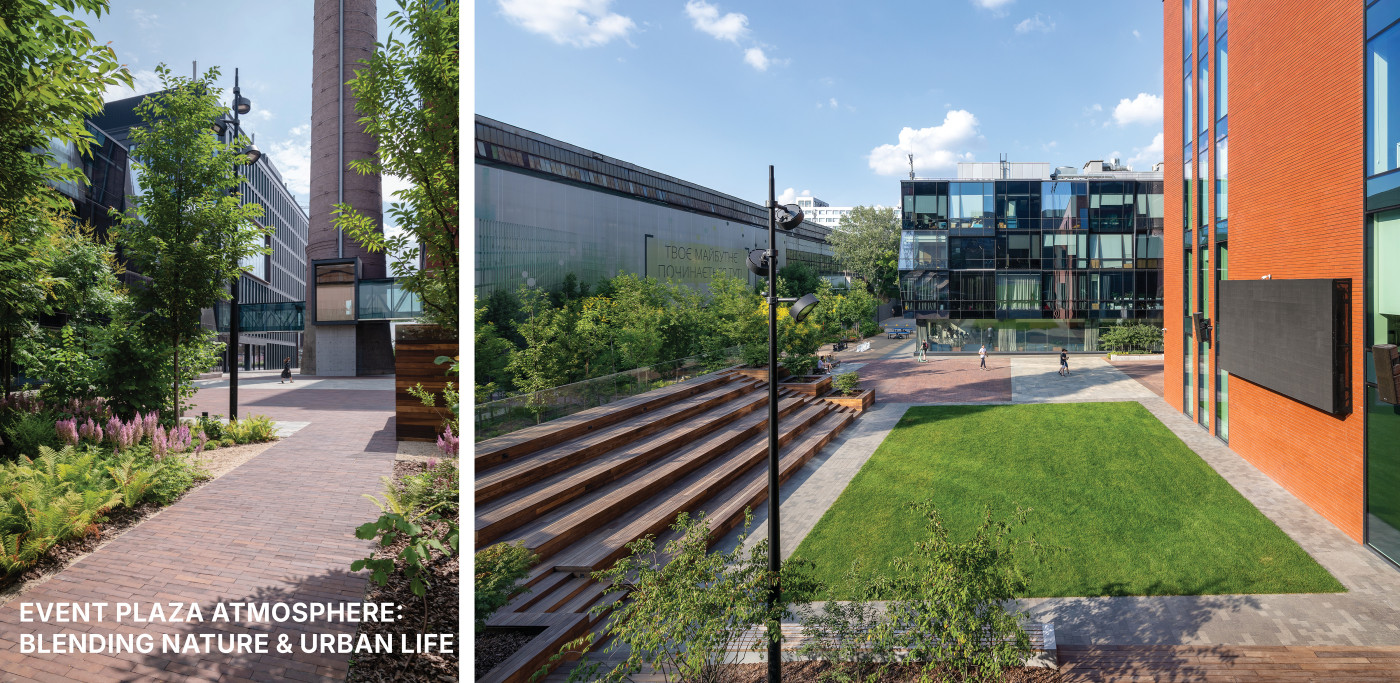
Creating a balanced atmosphere for work and interaction, where multi-level seating, greenery, and open-air lounges offer comfort for leisure and collaboration.
Design Principles & Integration
The project is guided by three key urban strategies:
Pedestrian-first design – shared streets that prioritize people over cars.
Flexible landscapes – multifunctional spaces for work, recreation, and social interaction.
Material identity – corten steel, concrete, and wood reflect the industrial past while shaping a contemporary district. Landscape is not an afterthought—it is the defining element of UNIT.City’s transformation.
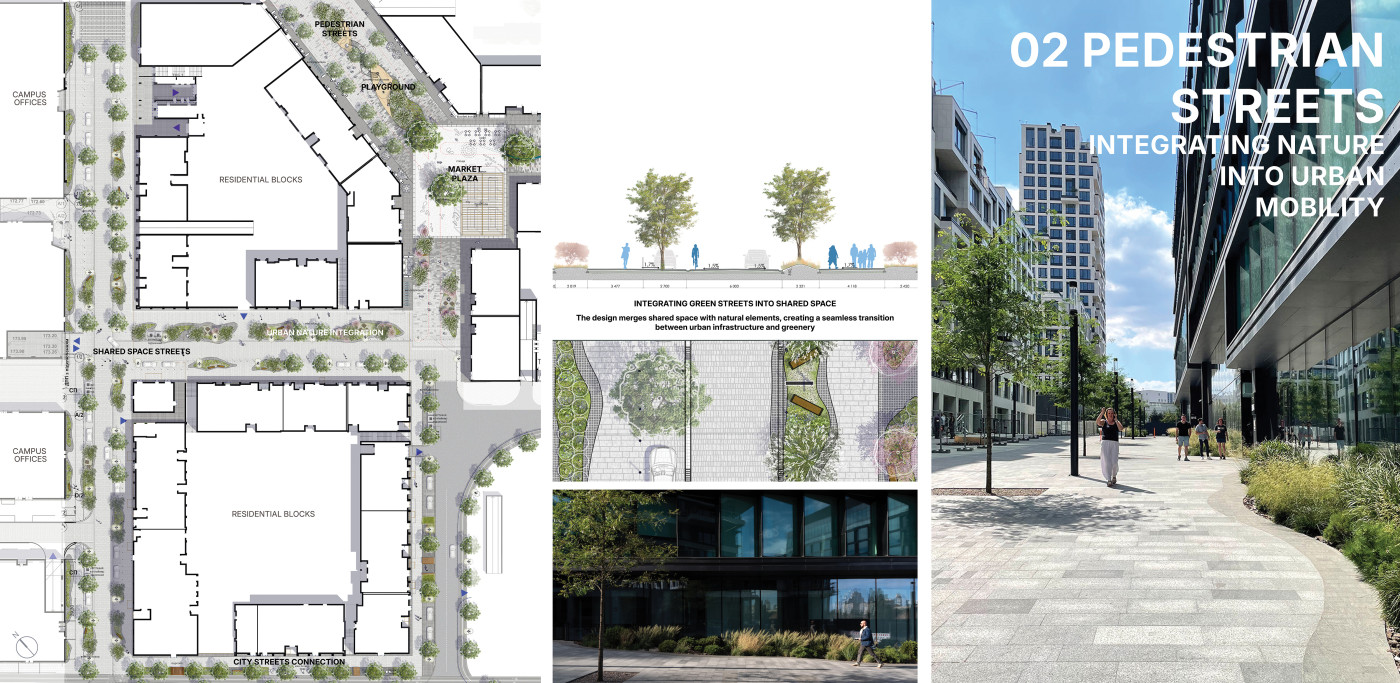
Prioritizing people and nature with shared streets, cycling lanes, and green infrastructure that establish a safe and inclusive urban experience.
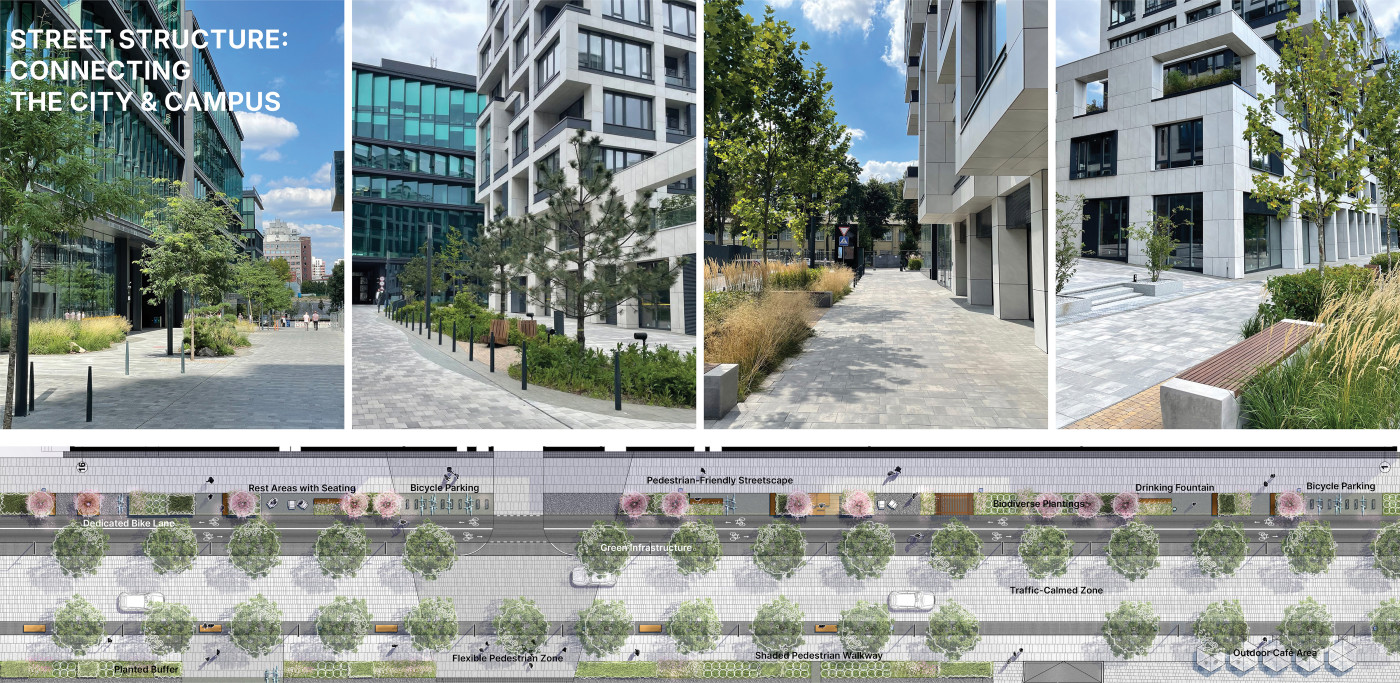
Expanding the urban fabric with walkable links, where generous sidewalks and green buffers ensure a seamless transition between campus and city.
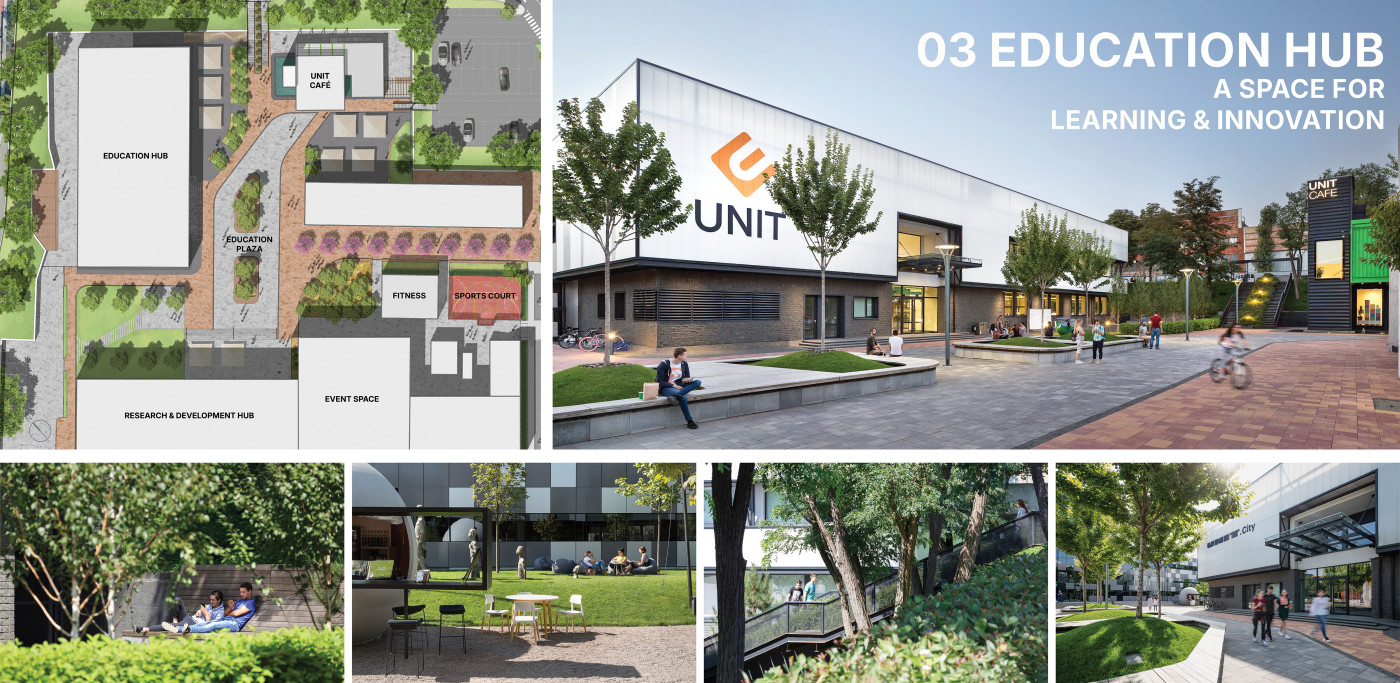
An open educational hub where schools, research centers, and open learning spaces foster a collaborative ecosystem for innovation.
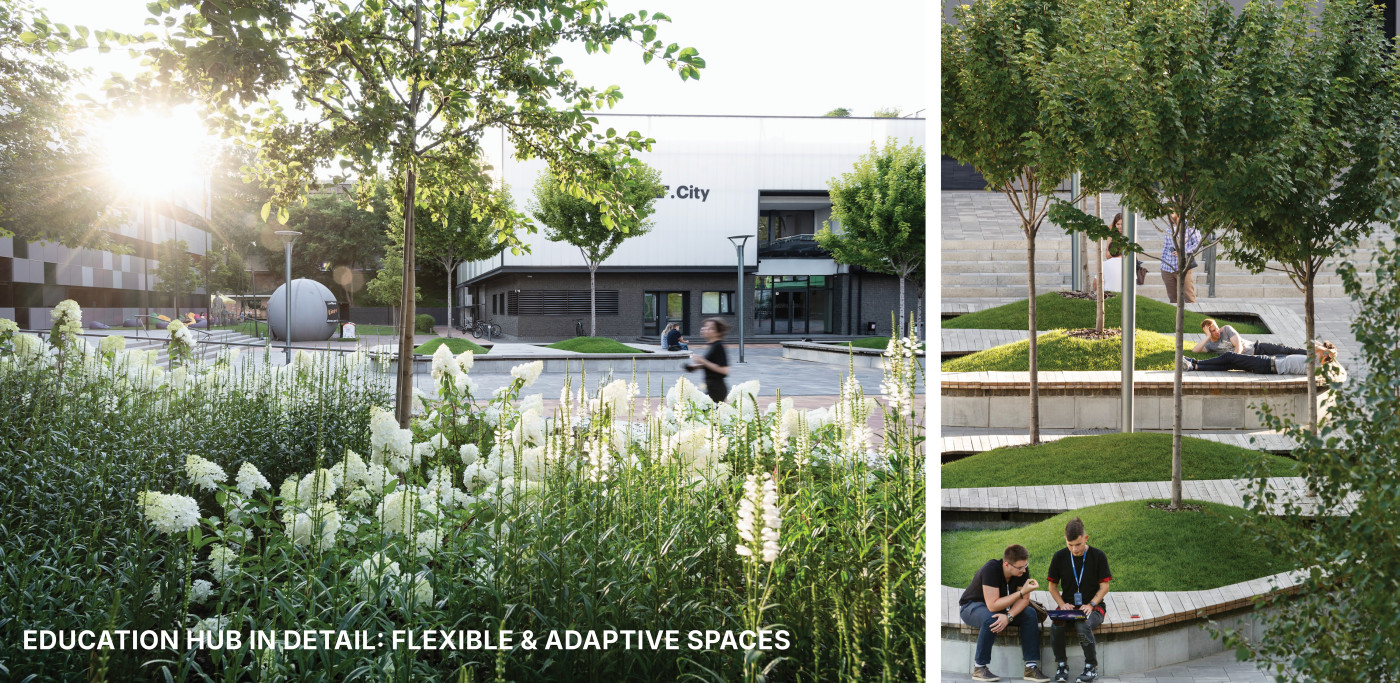
A landscape that supports learning by extending education into nature through outdoor classrooms and informal gathering spaces.
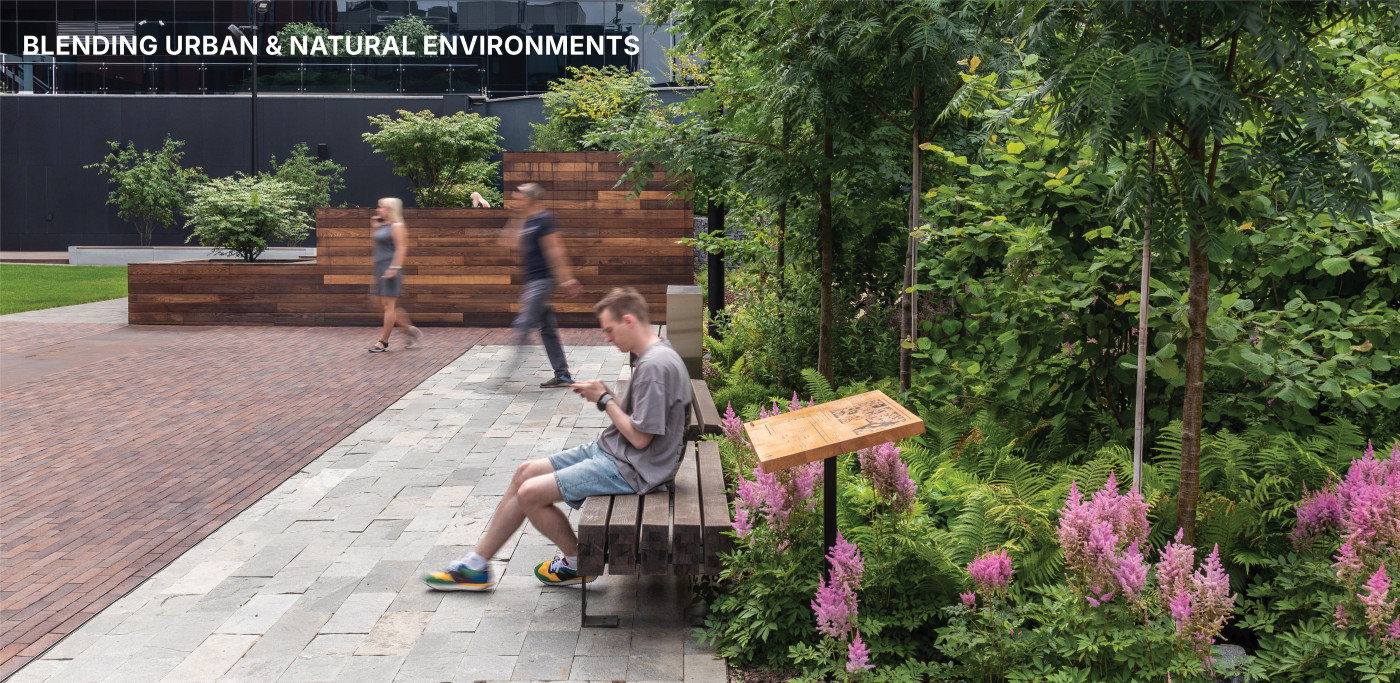
Weaving nature into the urban environment, with trees, gardens, and shaded retreats embedding ecology into the district's everyday life.
Ecological Resilience: A Climate-Adaptive Landscape
UNIT.City integrates nature-based solutions to enhance environmental performance:
Buffer zones – mitigate urban heat and reduce noise pollution.
Rain gardens – manage stormwater while increasing biodiversity.
Diverse plantings – reduce maintenance needs and improve air quality. These strategies create a more livable, climate-responsive urban environment.
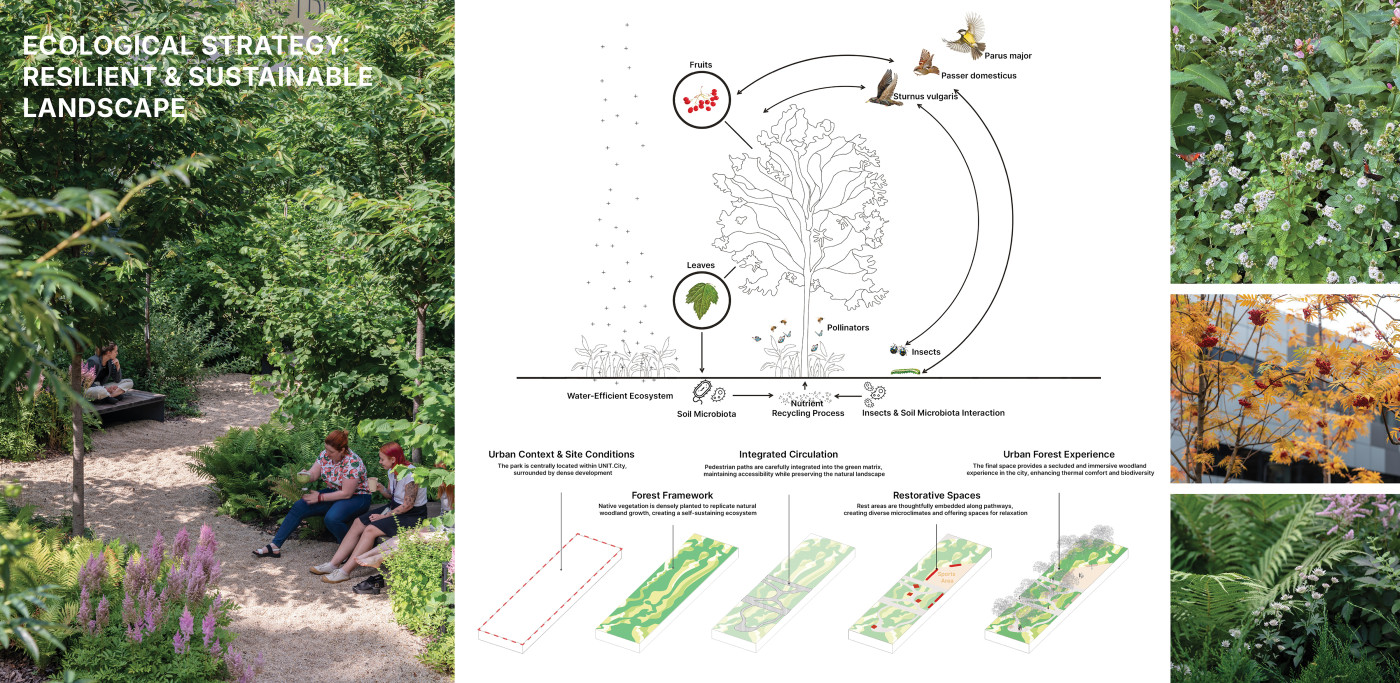
Designing for resilience with a mosaic of natural environments, where meadows and rain gardens enhance biodiversity and regulate the microclimate.
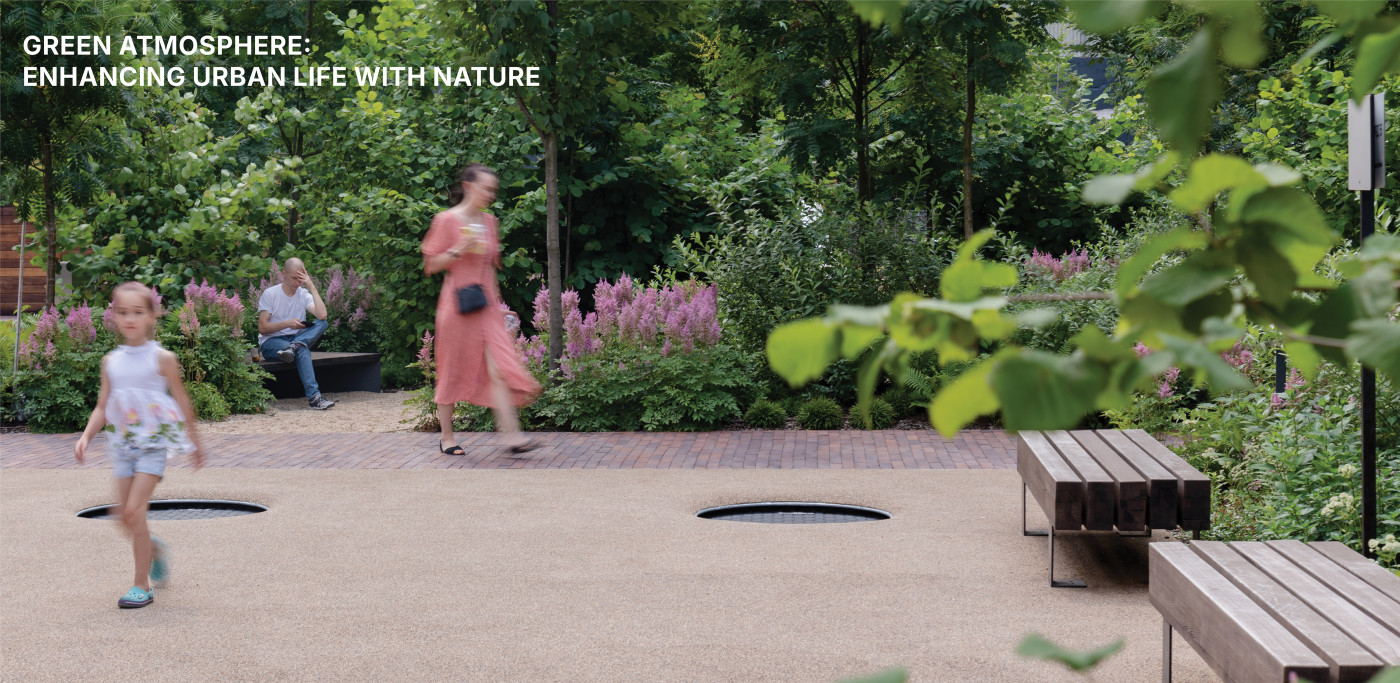
Green infrastructure that enhances urban living by regulating climate, improving air quality, and creating healthier, more resilient public spaces.
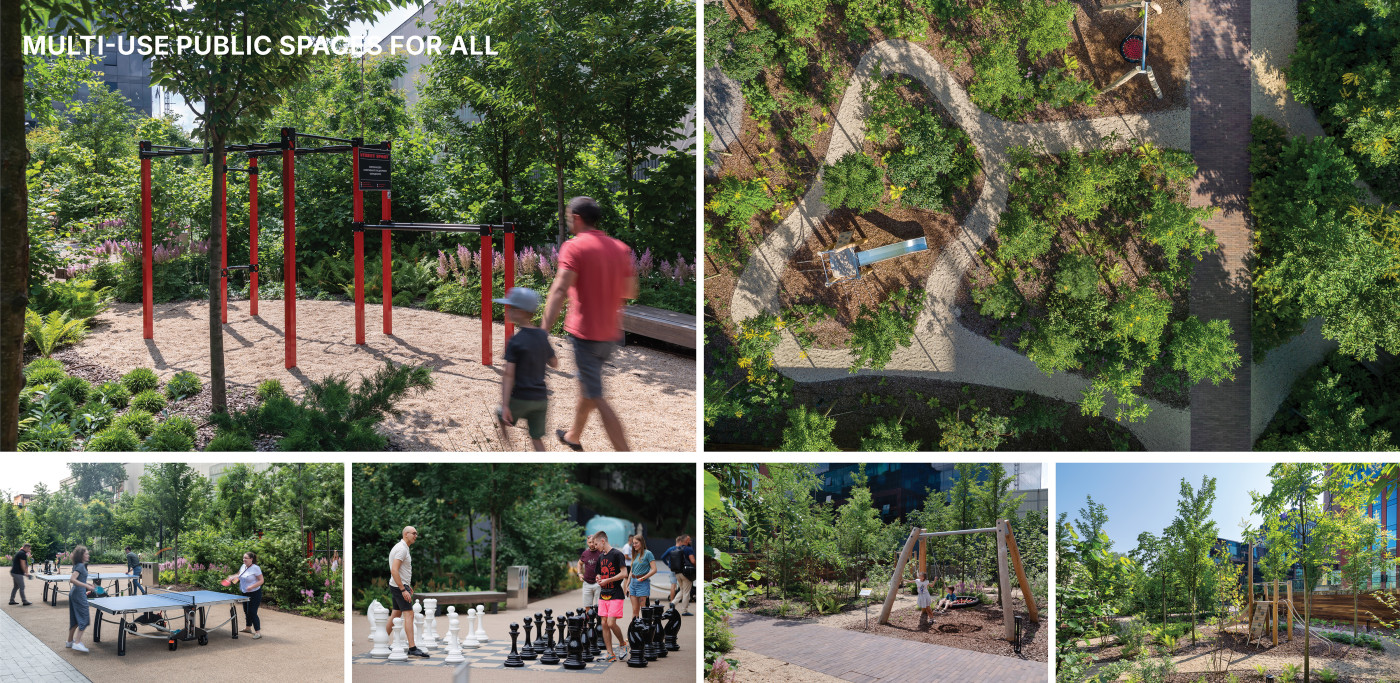
Versatile public spaces designed for all, where flexible landscapes for play, sports, and social events adapt to diverse community needs.
Social Activation & Public Life
UNIT.City’s open spaces support a vibrant public realm, ensuring dynamic urban life:
Cultural programming – hosting festivals, concerts, and performances.
Outdoor work and learning environments – fostering innovation beyond traditional office settings.
Universal accessibility – inclusive design that welcomes all users. By prioritizing human-centered design, the project creates a truly accessible and engaging public space.
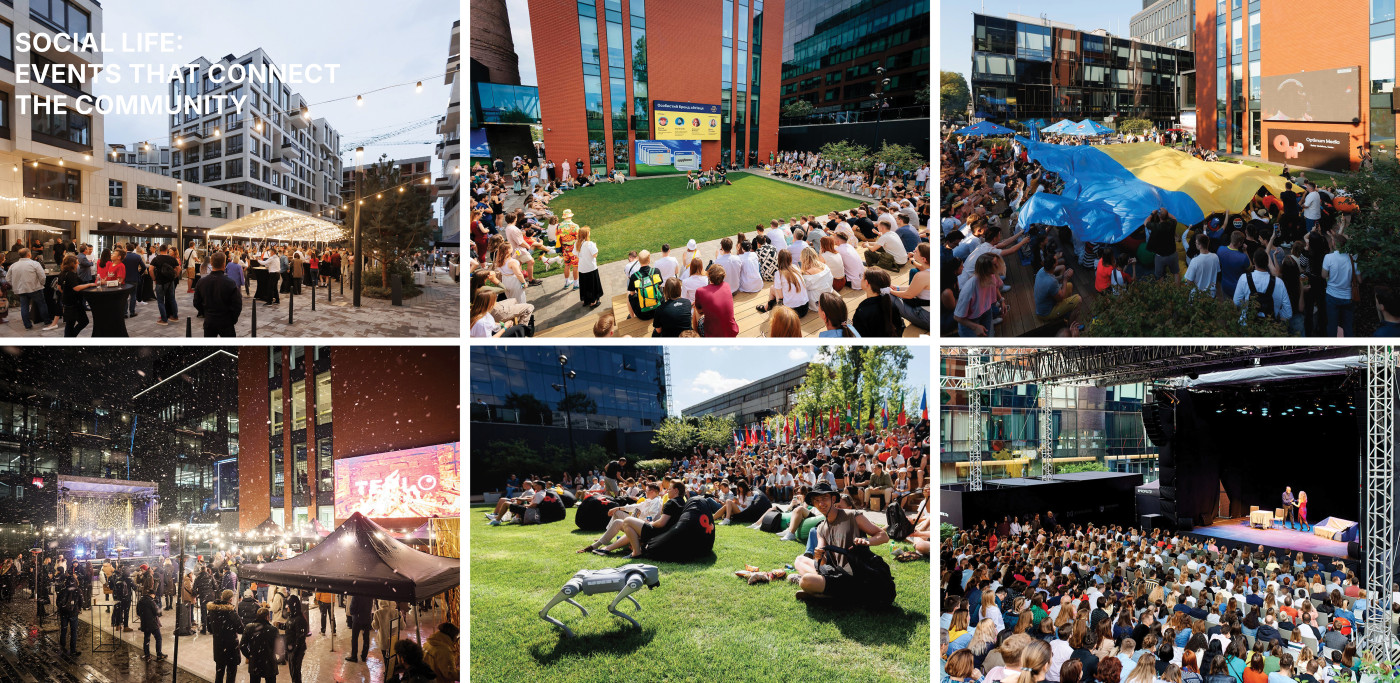
Activating the campus with a year-round calendar of festivals and events, establishing UNIT City as a vibrant civic destination.
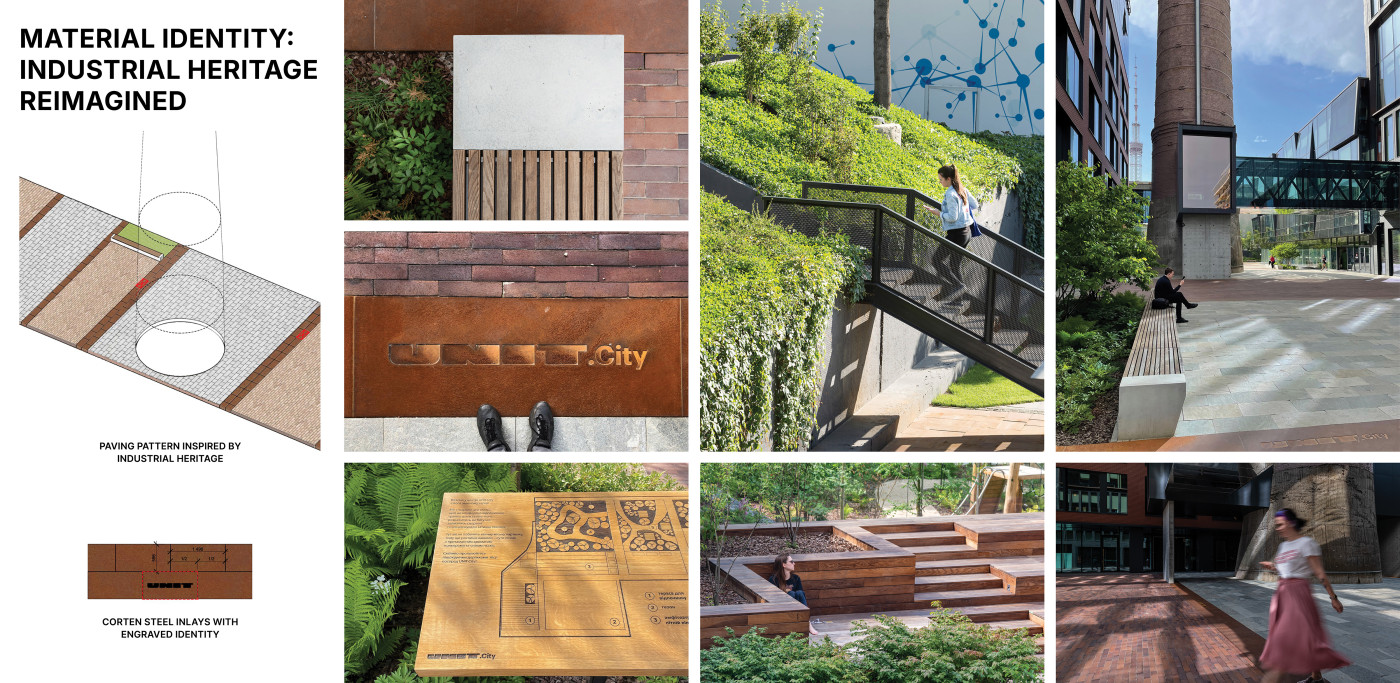
Reimagining industrial aesthetics by using corten steel, concrete, and wood to reinterpret the site’s heritage in a modern key.
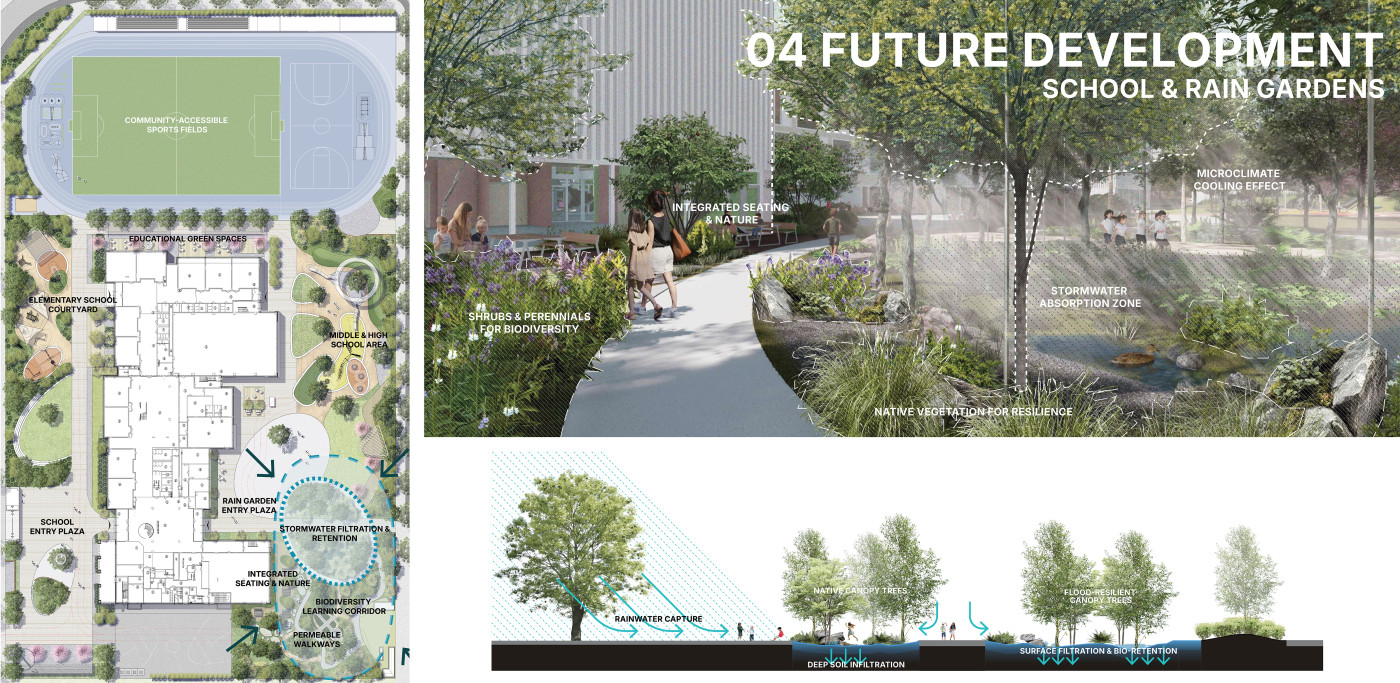
Creating an educational landscape where integrated rain gardens and green design turn the campus into a living lab for ecology.
Conclusion: A Model for Innovation and Urban Transformation
UNIT.City sets a new benchmark for post-industrial redevelopment, demonstrating how:
Urban renewal drives innovation and economic growth.
Public space fosters social connectivity and community engagement.
Sustainable landscapes enhance climate resilience and urban livability. By putting landscape at the forefront of urban transformation, UNIT.City proves that adaptive urbanism can shape future-ready, thriving cities.
Explore UNIT.City’s Key Spaces
Collaboration
Expolight
Lighting Design
TSEH Architectural Group, Architectural studio A. Pashenko
Architecture
Osvitoria
Client and Curator of the UNIT School Educational Concept
TEBIN
Engineering and BIM Services
Evasad
Landscape Implementation
Dmytro Bespalov
Transport Planning and Traffic Modeling
Maksym Zayika
LEED Consultancy
Image Credit
Ivan Avdeenko, Maria Savoskula, UNIT.City
Strategy + design — Other Land
Web development — Perevorot.com
