Location
The site is located in the former industrial zone on the territory of the motorcycle factory.
The site is located in the former industrial zone on the territory of the motorcycle factory.
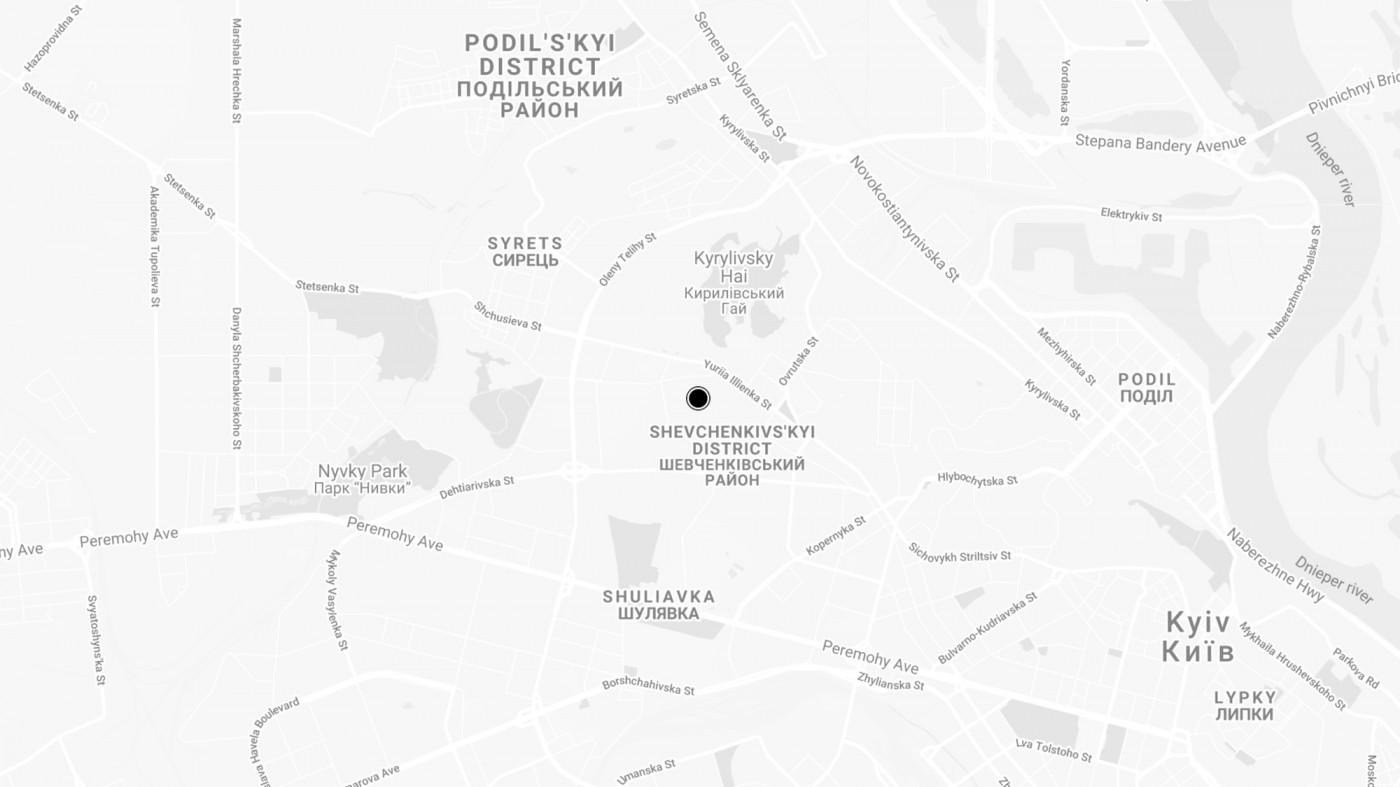

'Event Plaza' — is the second step towards the creation of 'UNIT.City' Innovation Park. The territory of the 'UNIT.Factory' with a cafe and a sport area were implemented on the first stage.
The main goal of innovative 'UNIT.City' is to create the newest, convenient platform for attracting and developing IT community. Residents of the innovation park will be able to freely exchange ideas and implement ambitious plans.
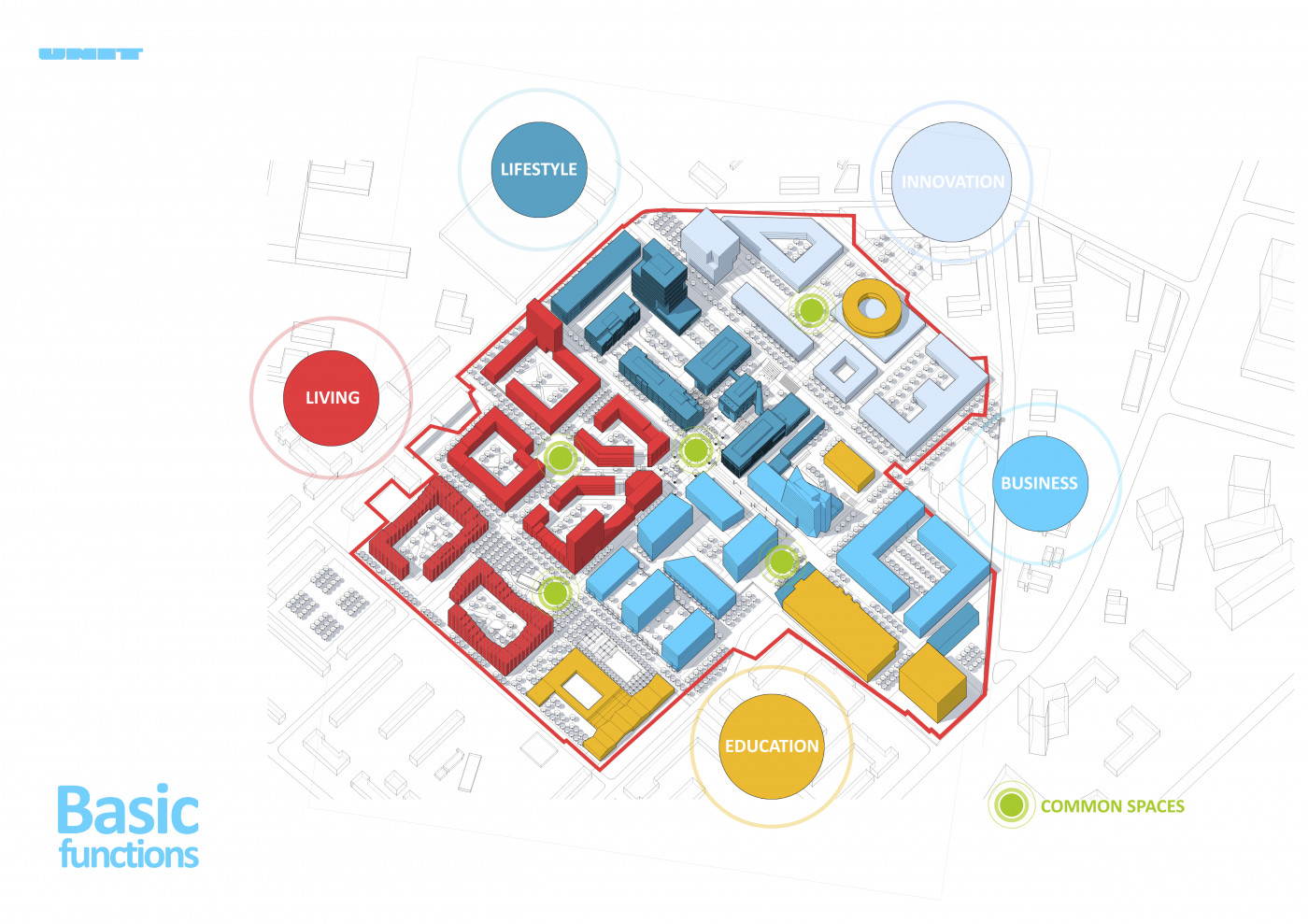
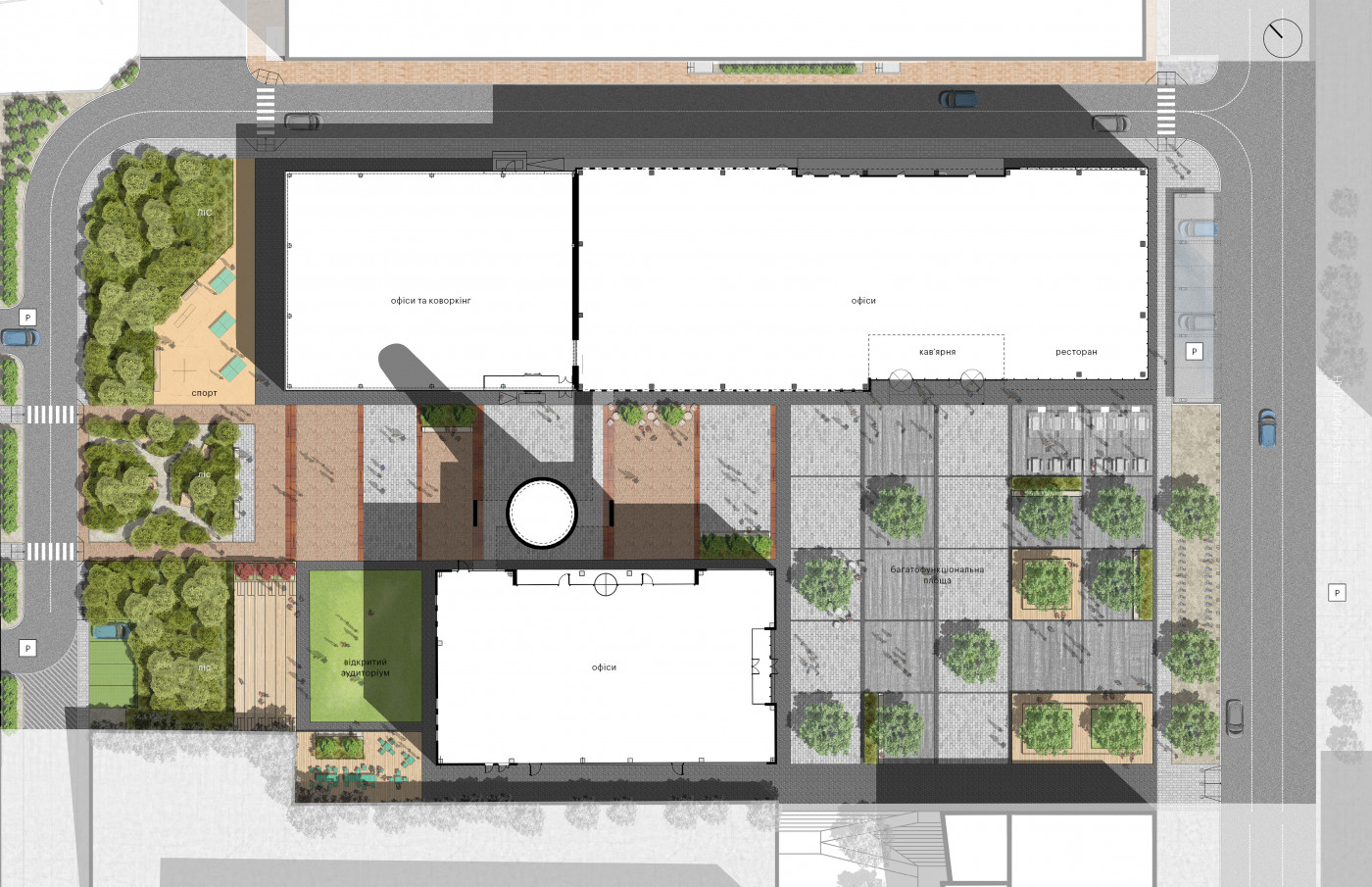
The territory will be certified by LEED. So, during the conceptual search, we took into account green construction standards and focused on efficient resource consumption.
Development of the site will be done in three stages:
We took into consideration all transport and pedestrian connections at all stages of project implementation.
Space is built on the contrast of the open empty space and densely planted forest. The depth of the forest will be visually extended due to the effect of the curve mirror — sheathed sheets of stainless steel support wall near the green zone.
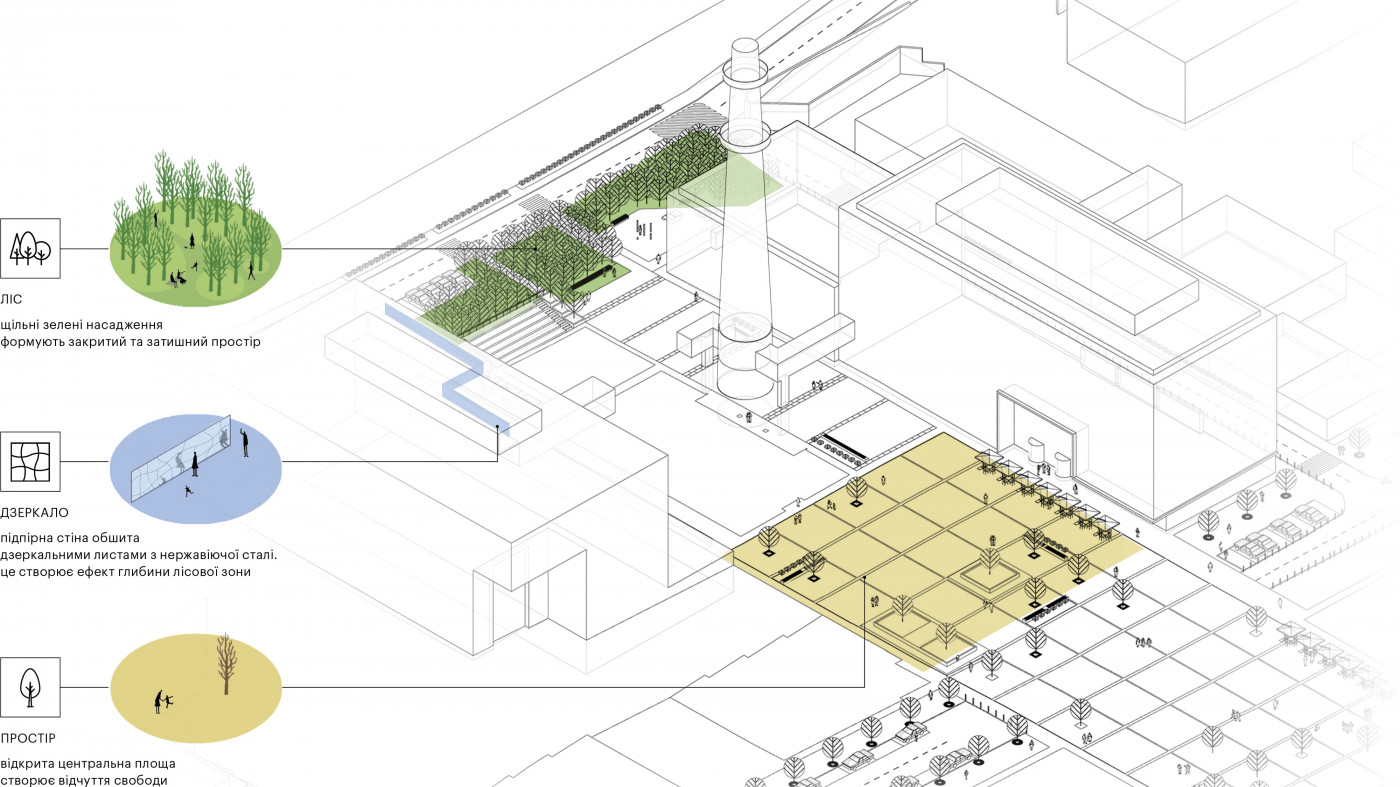
We have selected sustainable plants that require minimal care and create a natural ecosystem.
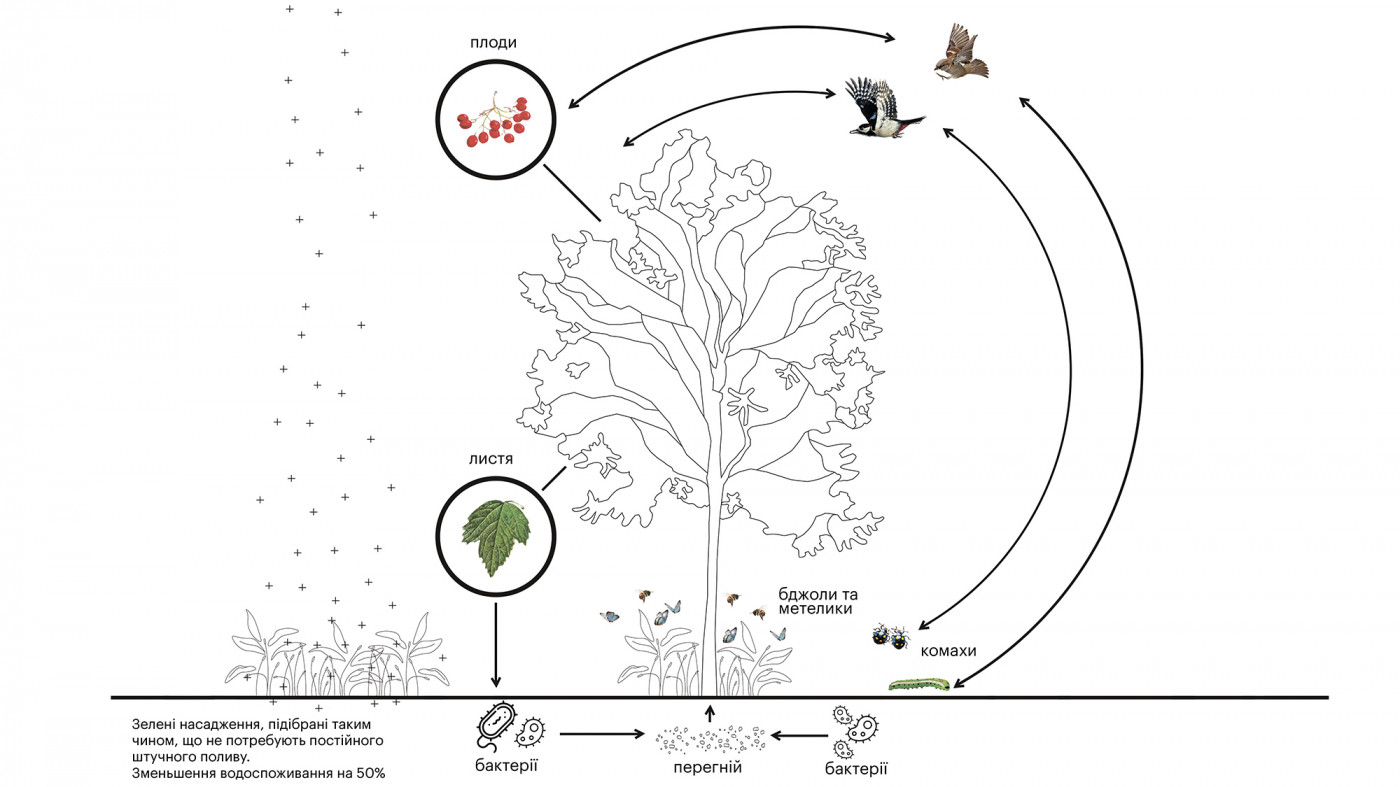
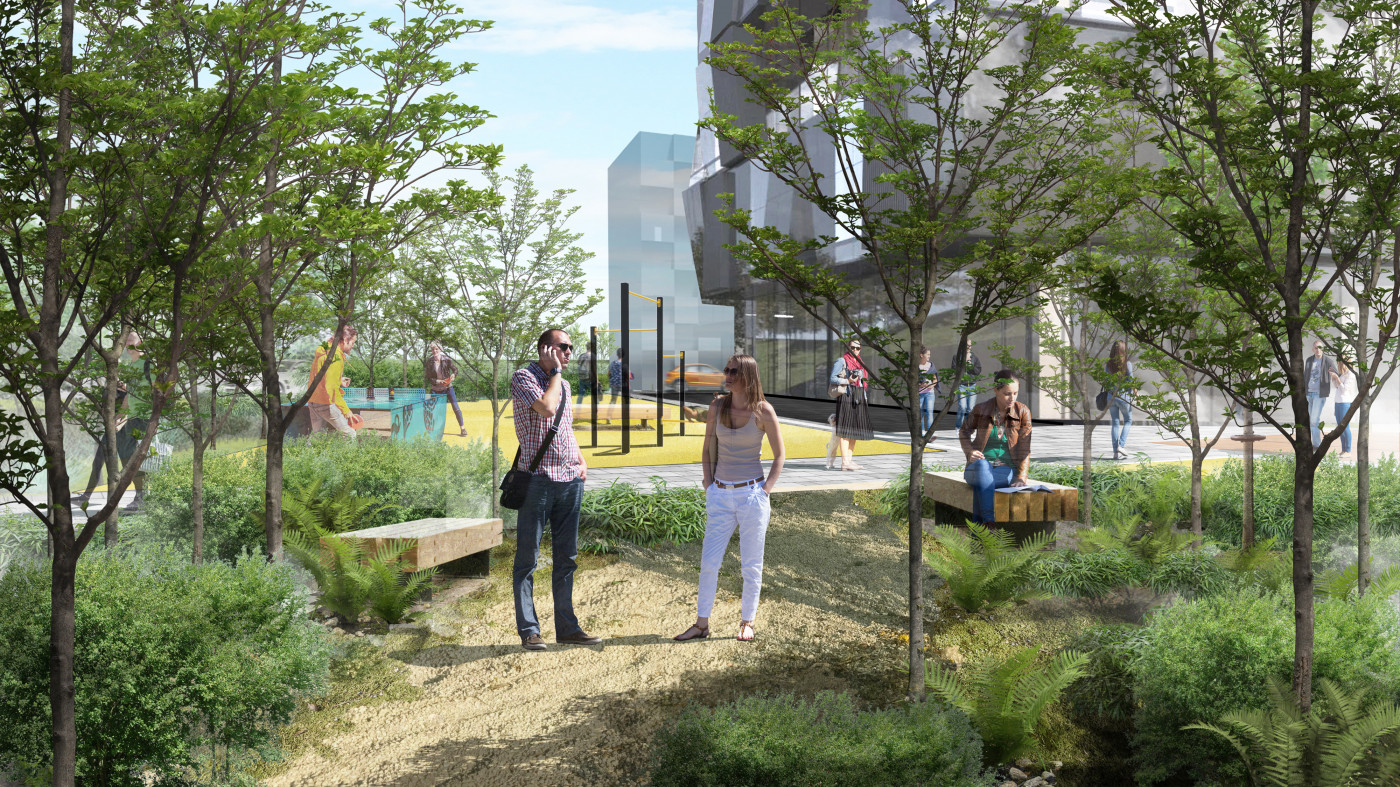
On the opposite sides of the green zone, there is an area for exercises and an open auditorium with a large lawn and amphitheater.
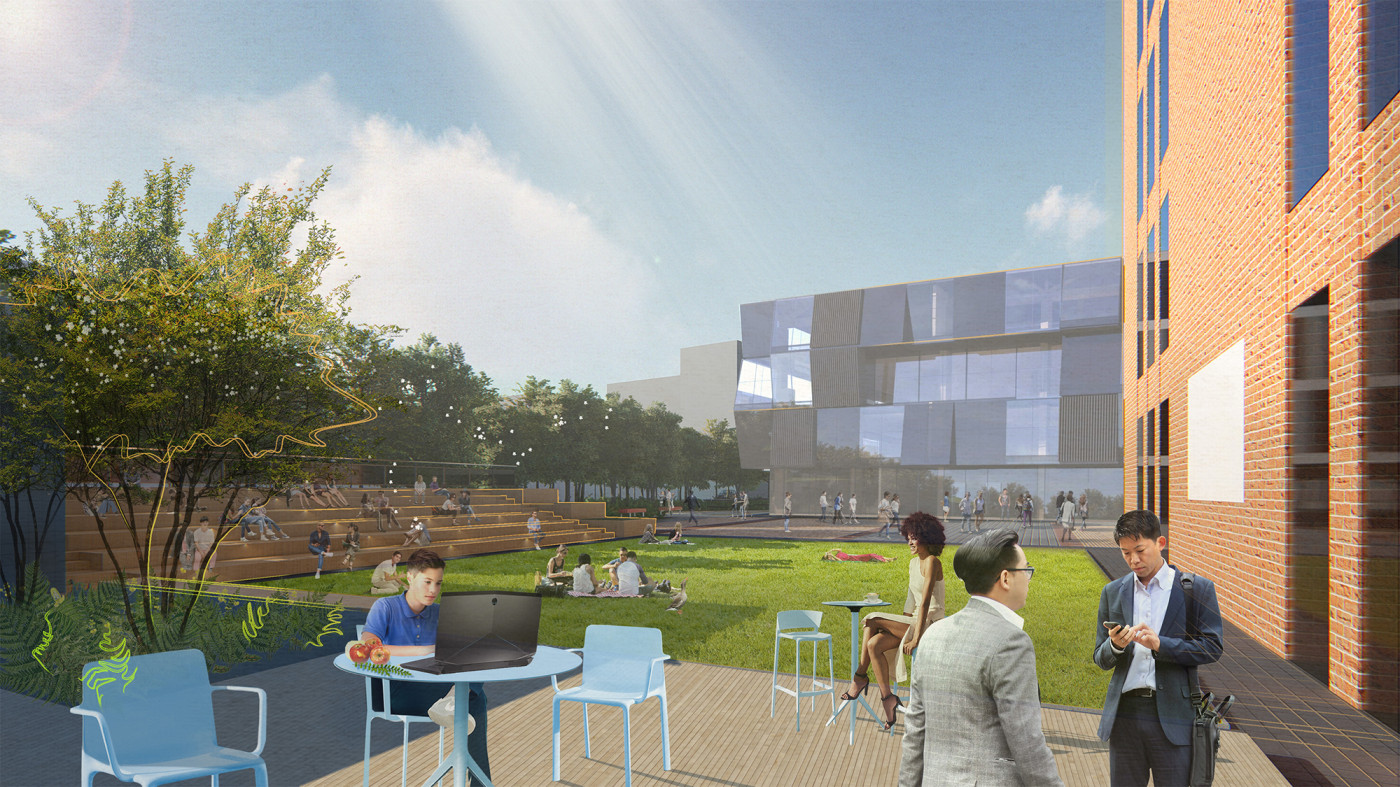
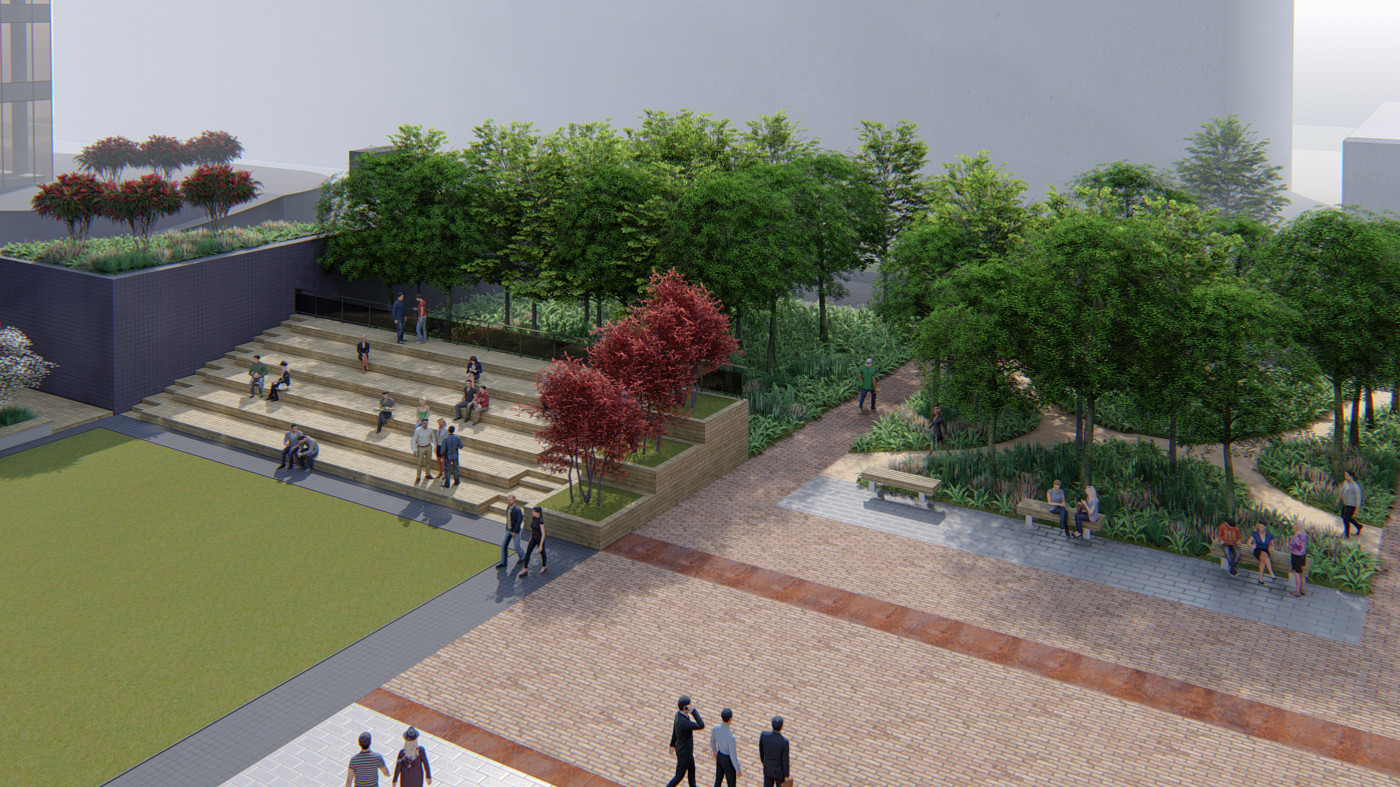
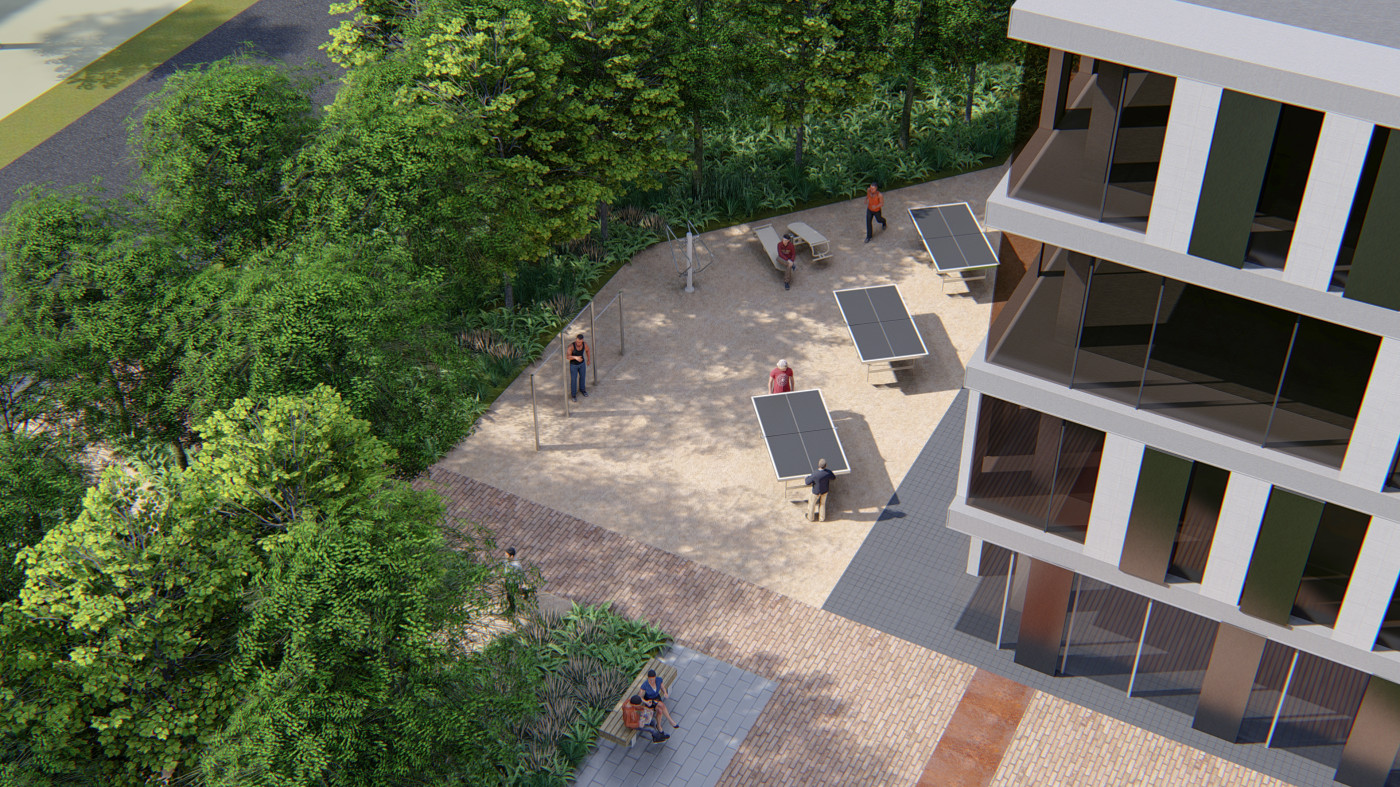
Steam pipe is a key symbol of the industrial past of the territory. To enhance this idea, we used orange clinker bricks and cortene steel inserts for pavement.
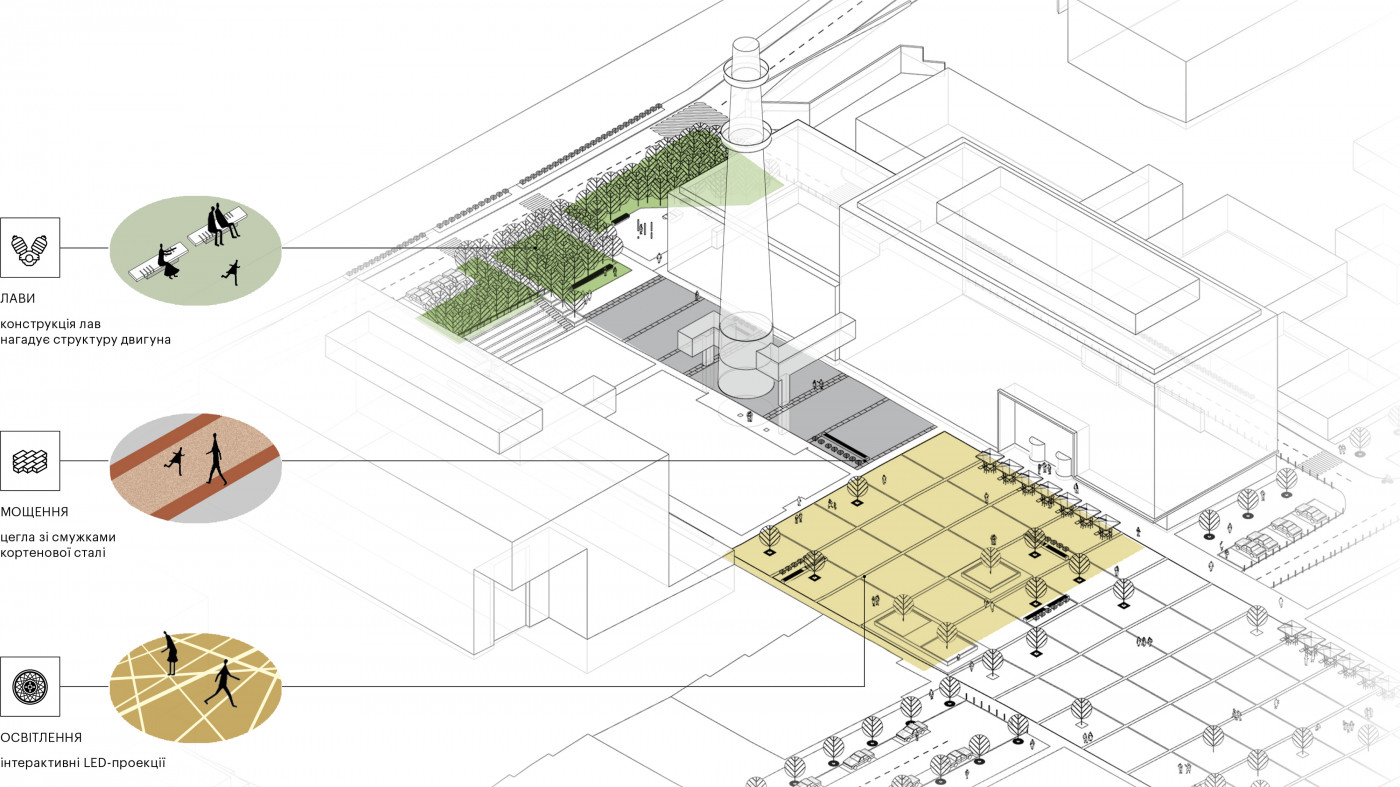
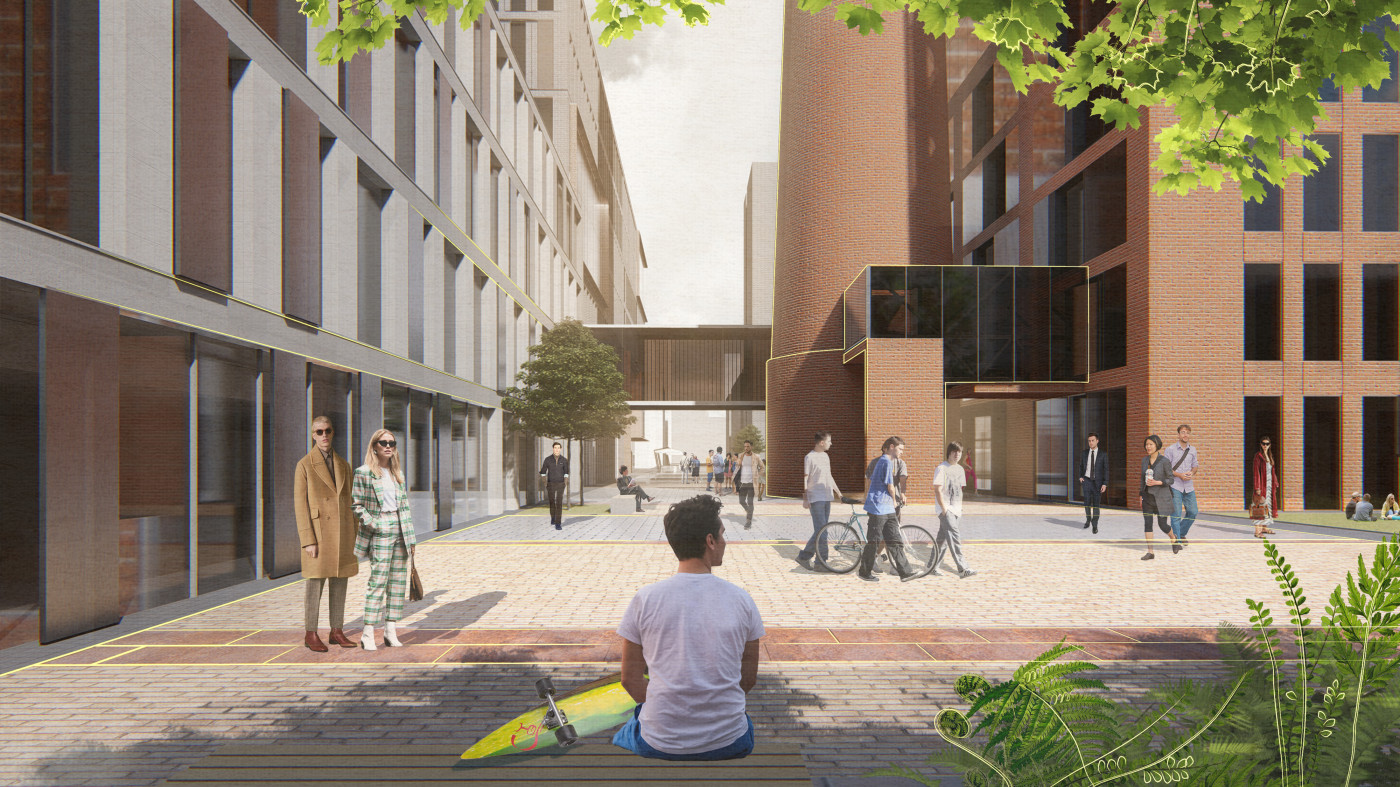
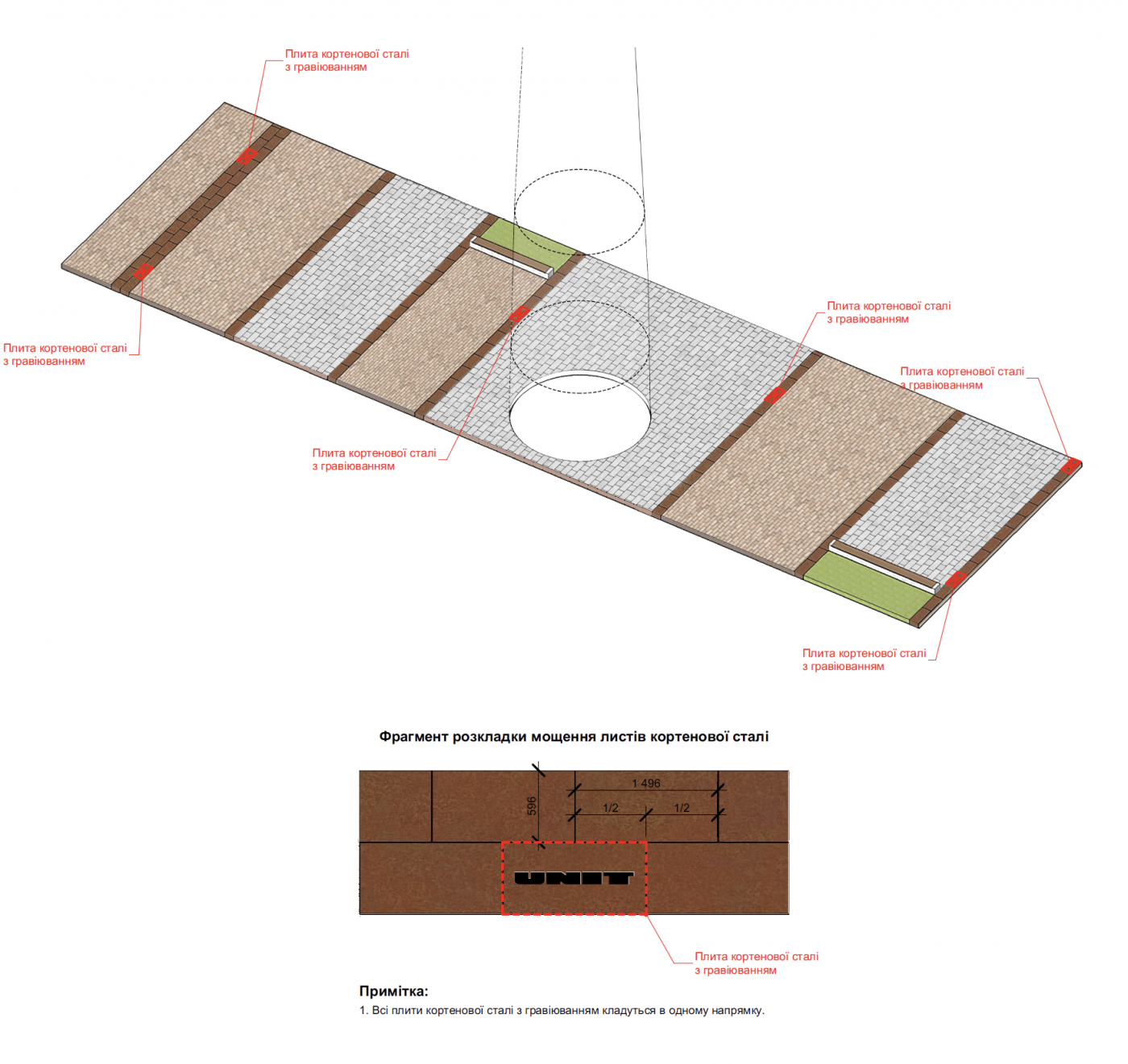
One of the lighting scenarios is the projection in the form of wheels of the motorcycle 'Dnipro', which was manufactured at a motorcycle factory.
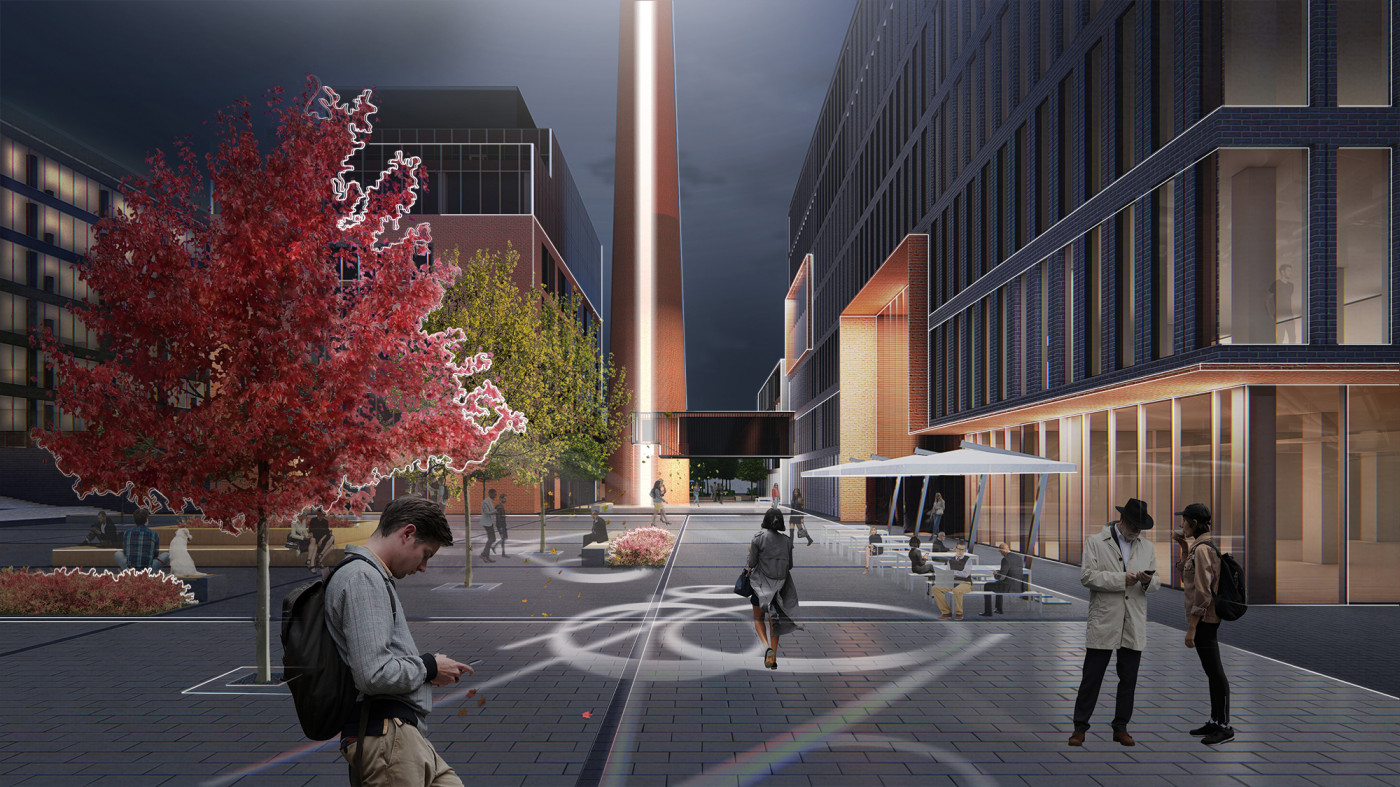
For events we have identified three main areas:
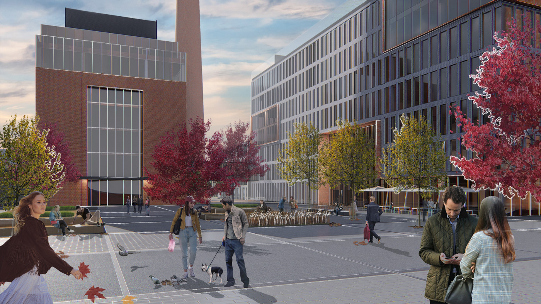
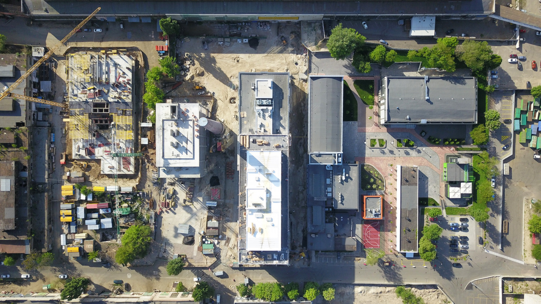
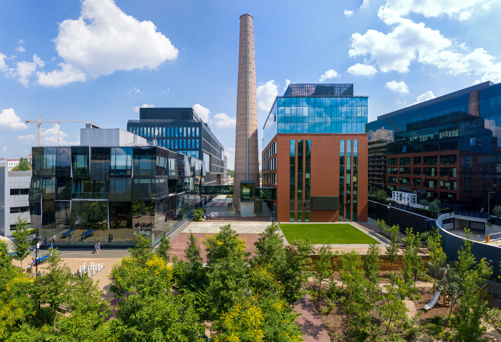
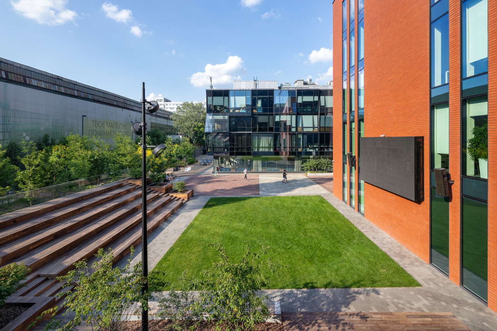
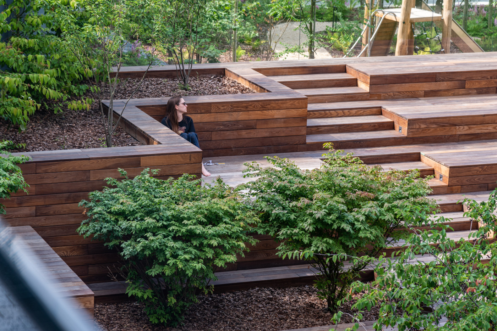
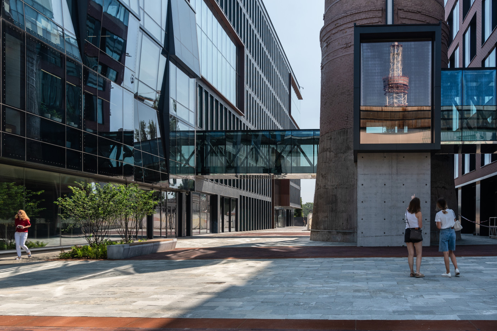
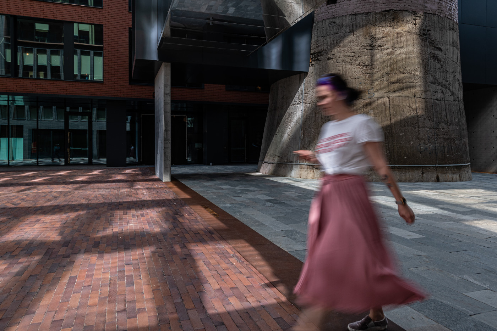
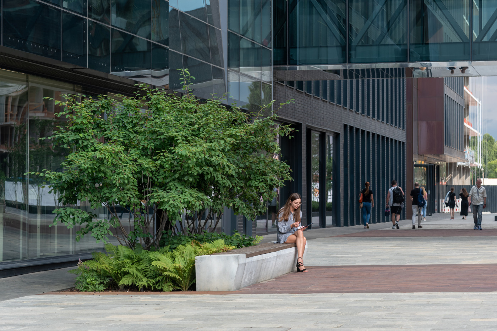
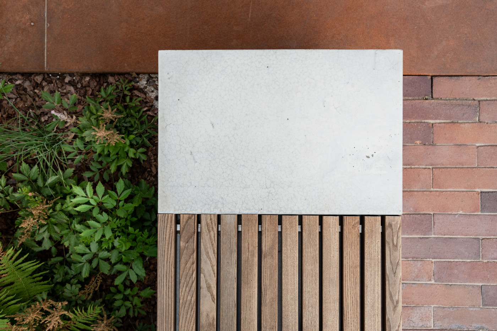
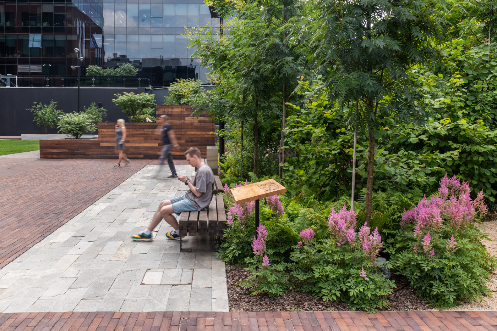
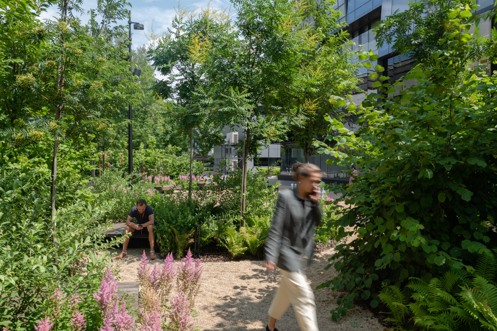
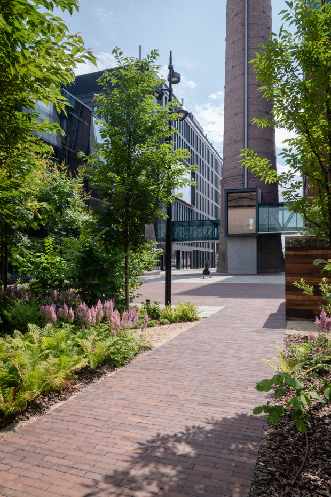
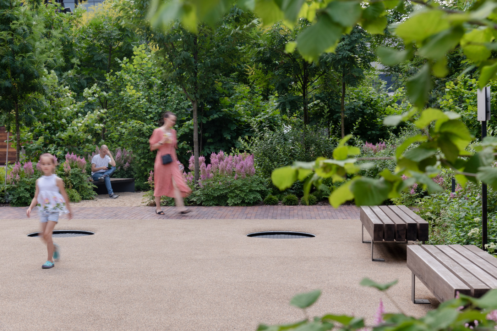
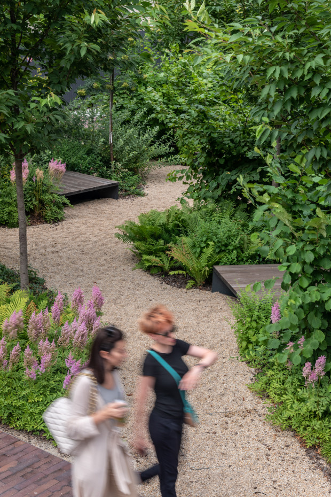
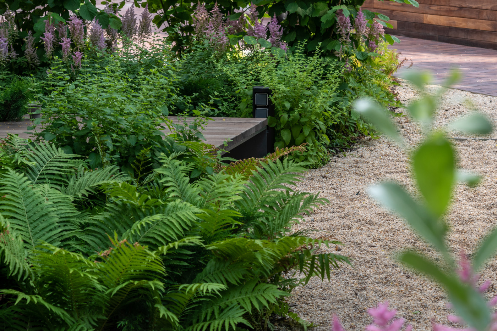
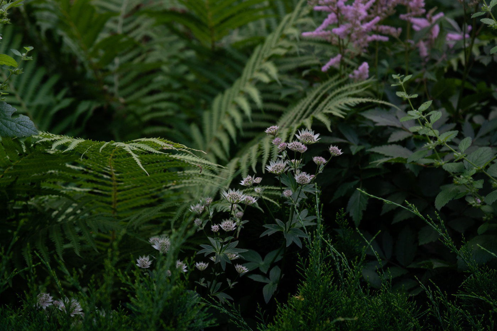
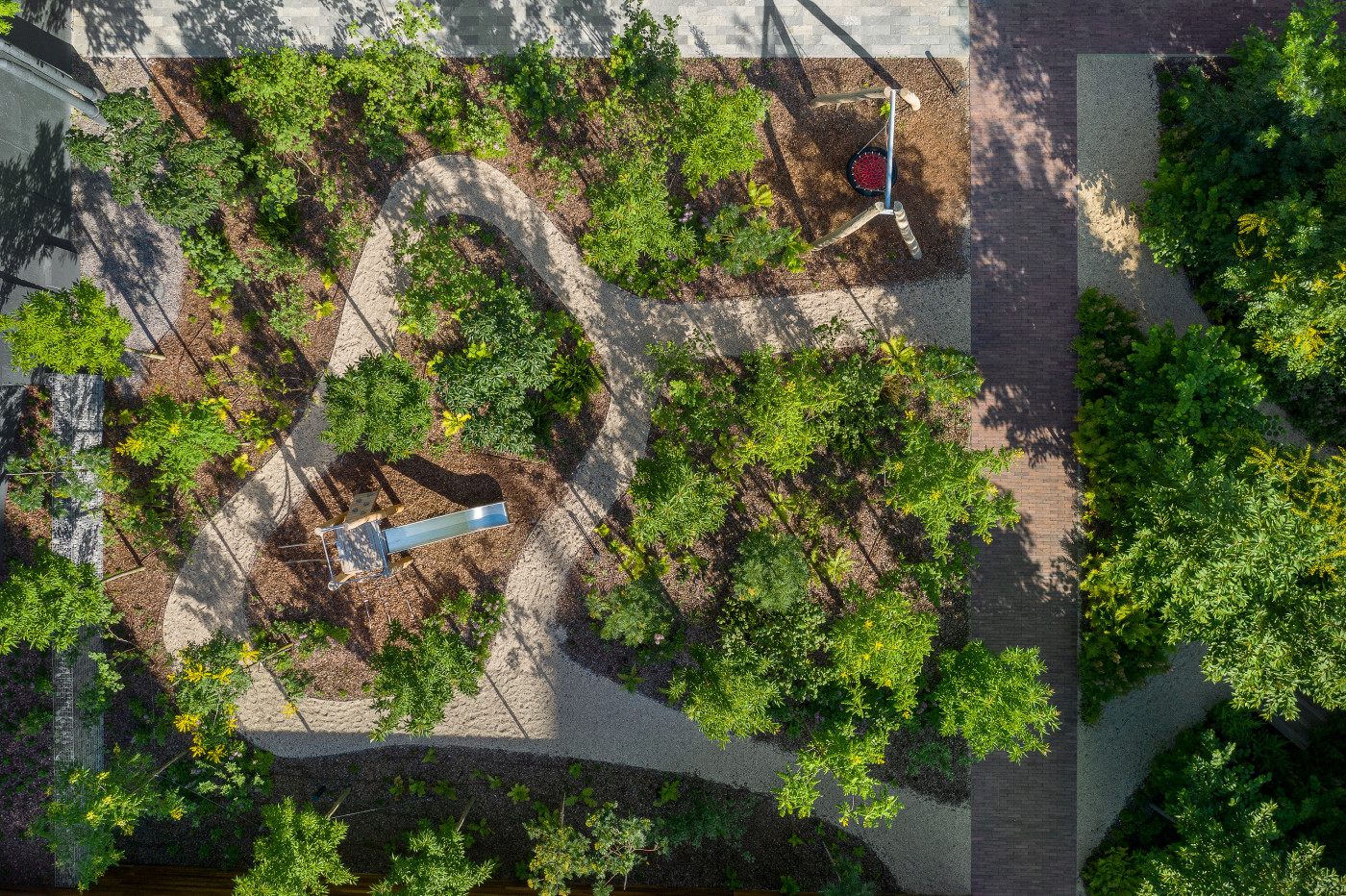
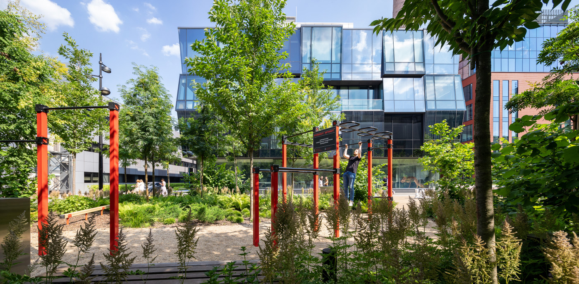
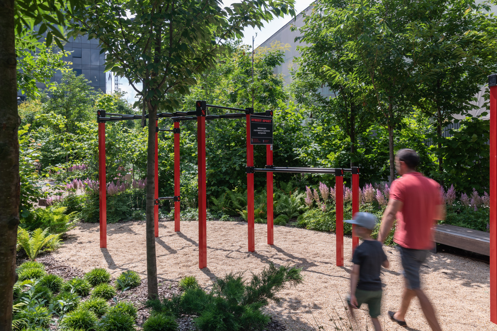
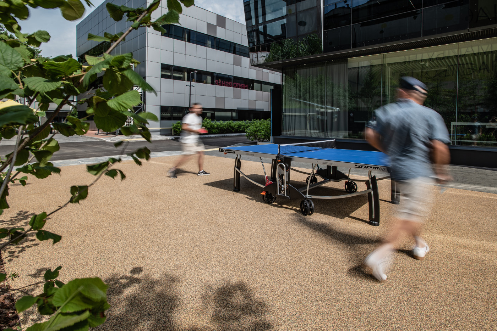
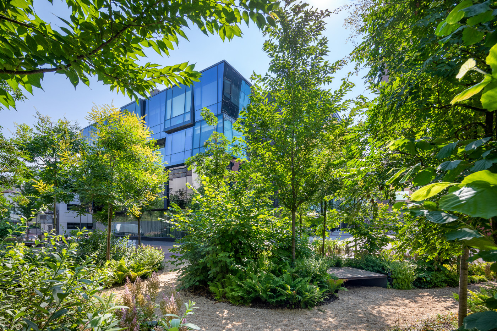
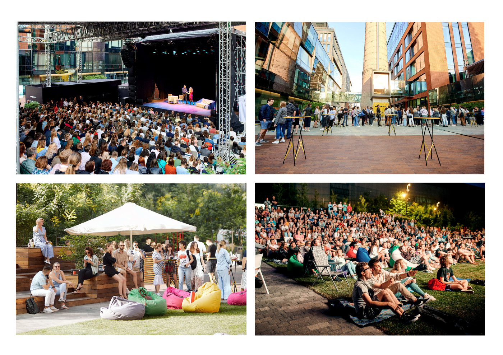
Landscape architecture studio 'KOTSIUBA'
Maksym Kotsiuba, Mariia Andriienko, Marianna Kryvoruchko, Victoria Kachura, Anna Vasylieva, Inna Dobrovolska
'UDP'
Vitaliy Melnyk, Inna Minyaylo, Mykhaylo Rakov
Strategy + design — Other Land
Web development — Perevorot.com