Location
The site is located on what was previously a Motorcycle Factory.
The site is located on what was previously a Motorcycle Factory.
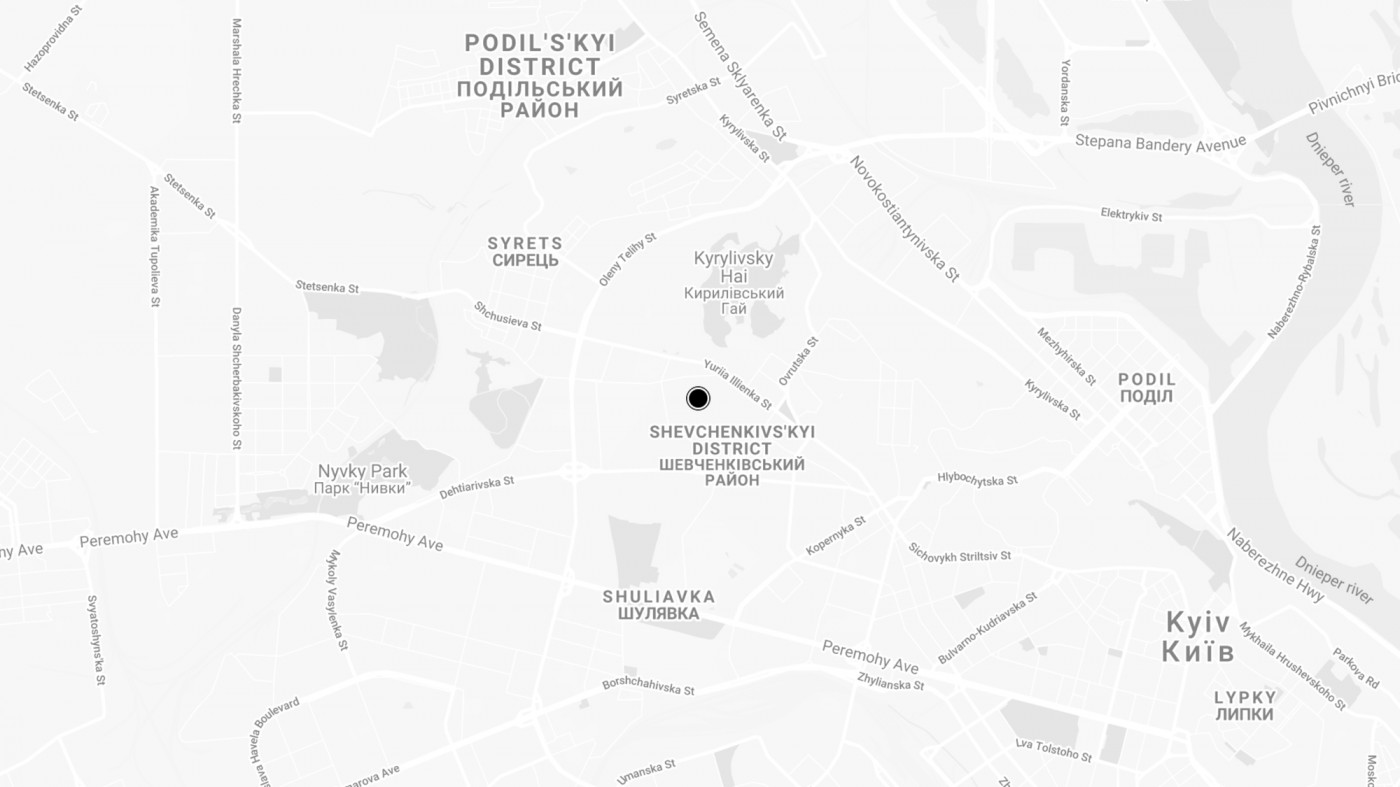
Since 1945 the Kyiv Motorcycle Factory operated on the site. It produced motorcycles of a heavy class, and such popular models as 'Dnepr', 'Kievlyanin'.
Since the Kyiv Motorcycle Factory closed in the 2000s, 24 hectares of the site were abandoned. At the beginning of the reconstruction in 2016, the majority of the buildings had been leased.
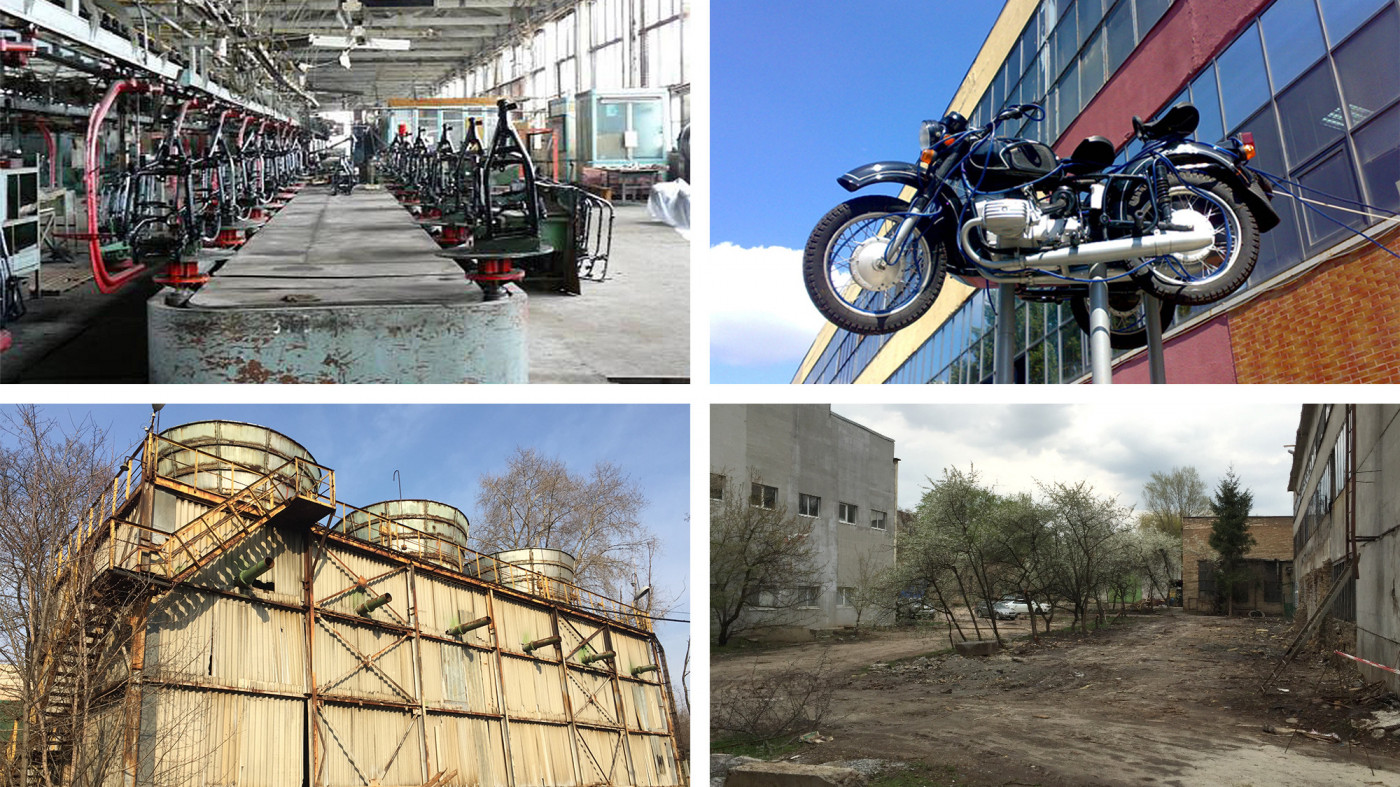

Сonstruction of a business campus with the IT school 'UNIT.Factory' were the first steps towards the Innovation Park implementation. Enrollment to 'Unit factory' takes place according to the system of the French school 42, meaning there are no formal exams or professors. Education is based on the students' initiative. After three years of study or even while studying, a young specialist will be able to work in IT offices that will be located on the site.
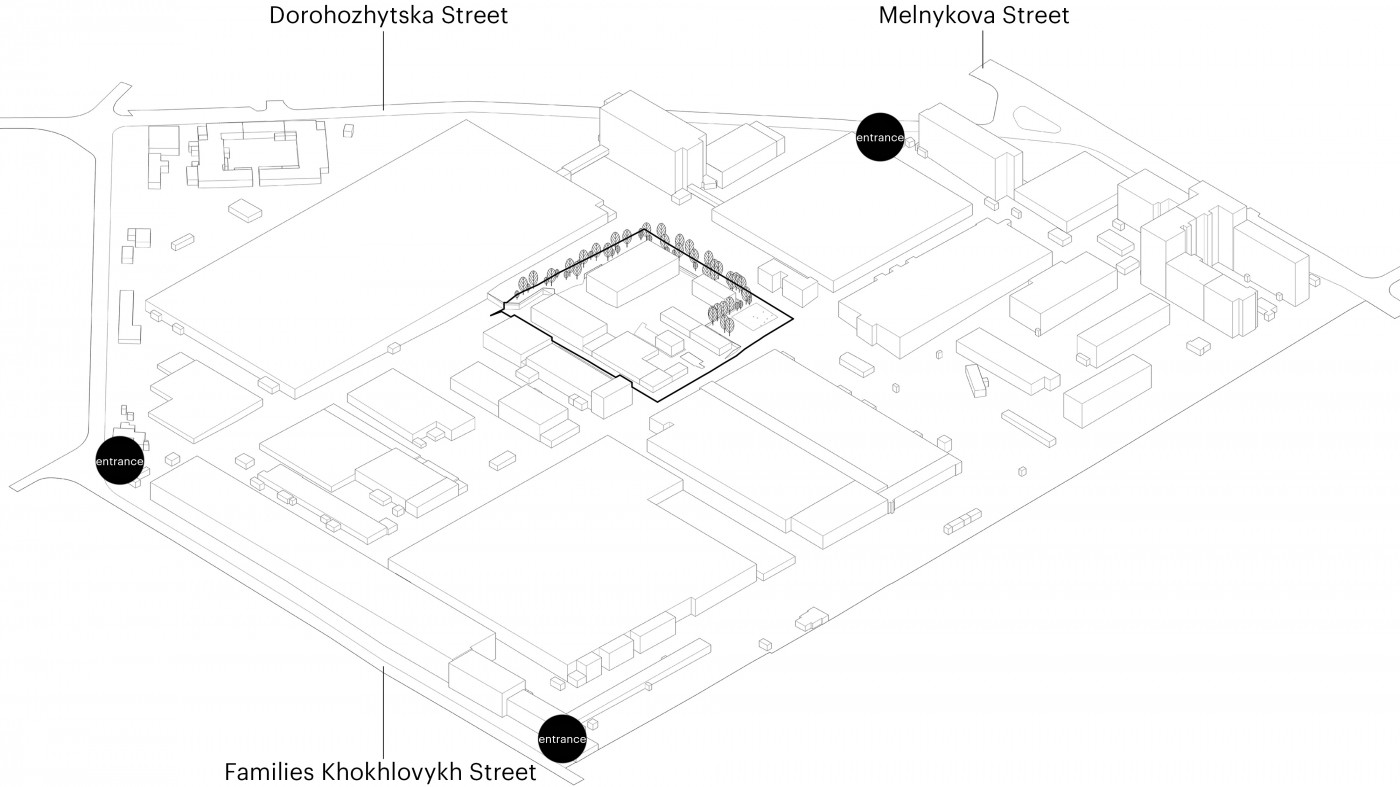
The line '42: The answer to life, the Universe and everything' in the novel by Adams Douglas The Hitchhiker's Guide to the Galaxy, provides the inspiration behind the naming of the school. In the initial concept, we decided to play with the story plot and formed the space based on the key points of the novel. This can be seen in the name of the café Horse and Groom (now 'UNIT.Cafe') and the phrase 'Where is your towel?' on the wall near the site entrance.
Later, we moved away from the novel and focused on the site as a link between the buildings. We supported the idea of unification, which is laid on the basis of 'UNIT.City'.
The main goal of the innovative UNIT.City is to create a new, convenient platform for attracting and developing the IT community. Residents of the innovation park will be able to freely exchange ideas and implement ambitious plans.
Our goal was to create a space where everyone feels welcome, that provokes self-development and self-improvement in a social atmosphere. Planning structure combines different architecture into a unified image.
At the core of the 1st stage, space is a square. Here, benches with green mounds act as a gathering point for the surrounding buildings. We allocated separate areas for working and socializing in the open air near the school, the cafe, and the office center.
There are also green spaces in the area for physical activities. Special attention is paid to details: individually designed railings with built-in light, litter bins, and benches.
TSEH Architectural Group worked on the architecture of the school and сafe with a water surface.
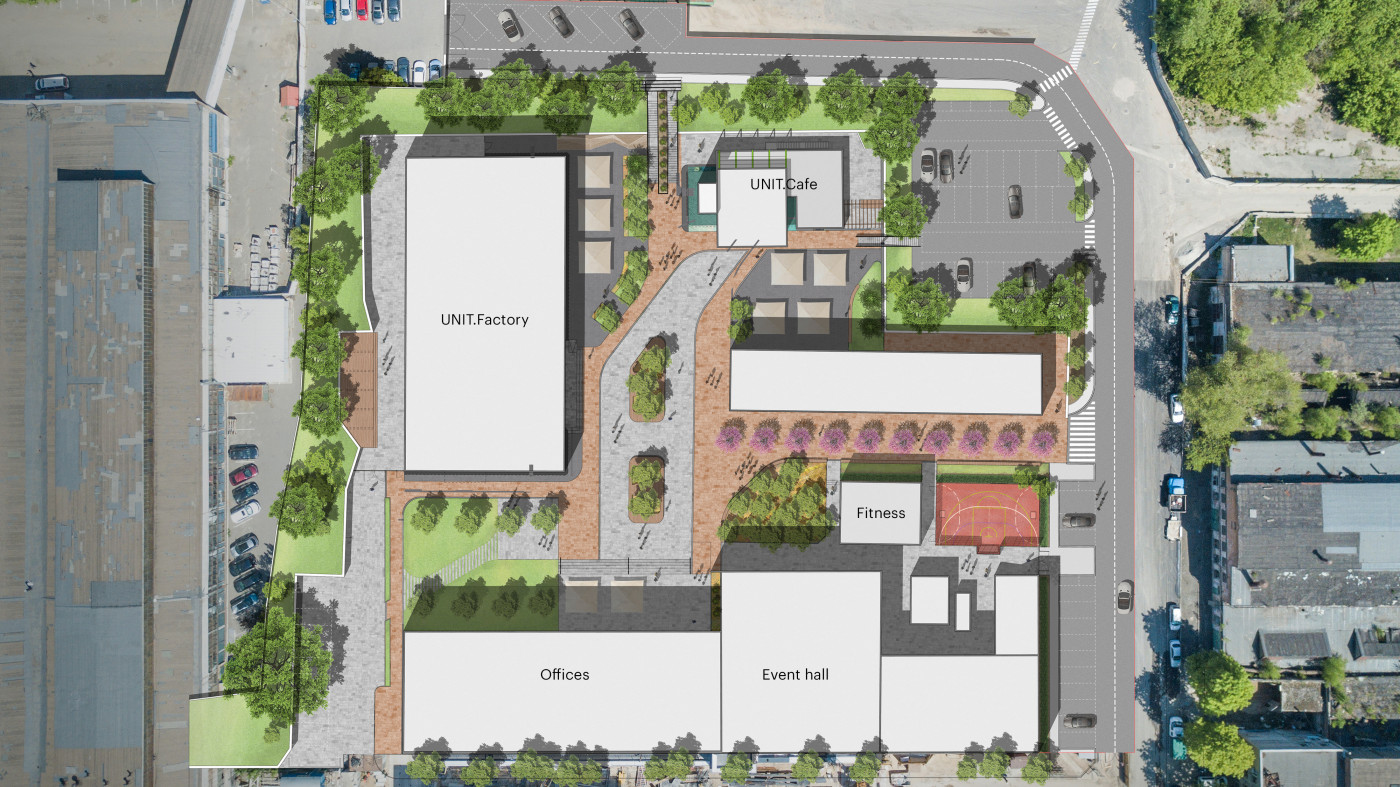
The 'Unit Factory' school was opened in November 2016.
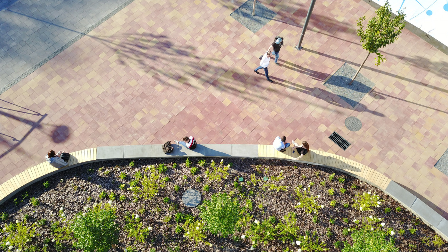
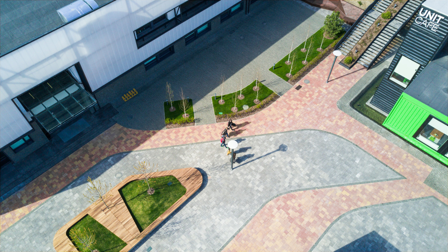
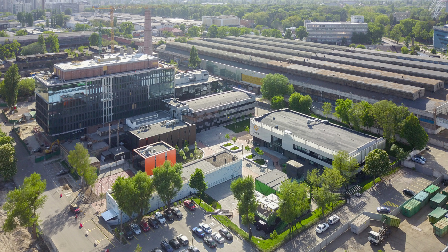
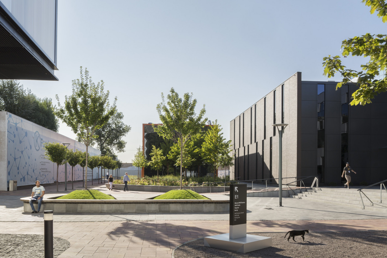
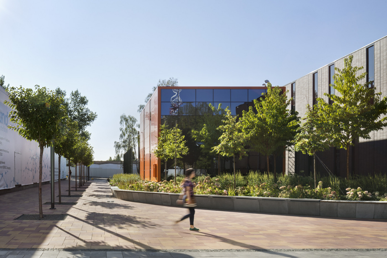

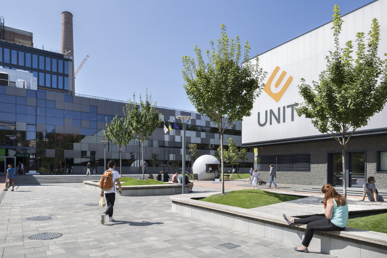
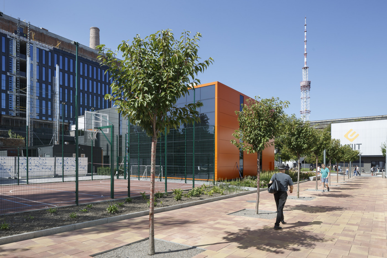
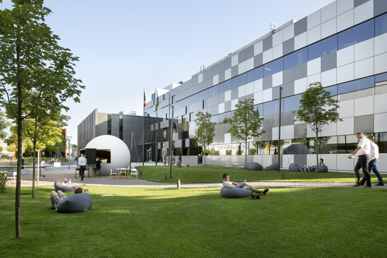
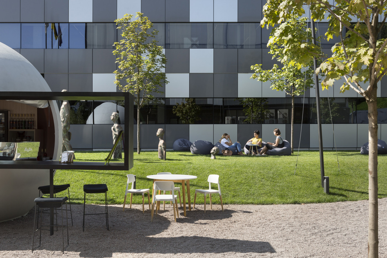
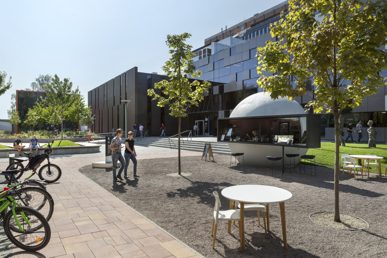
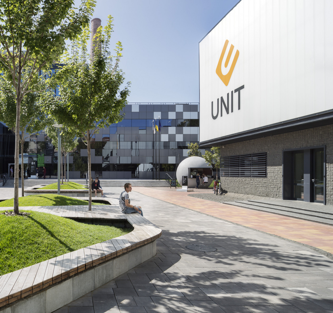
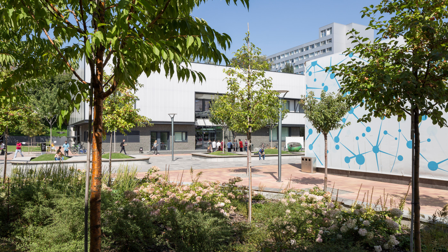
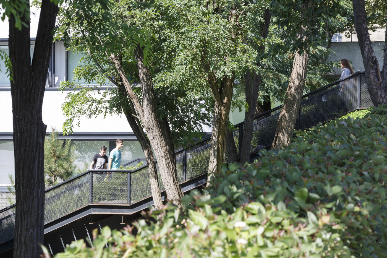
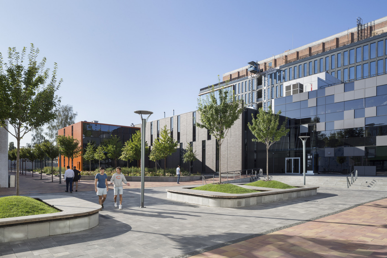
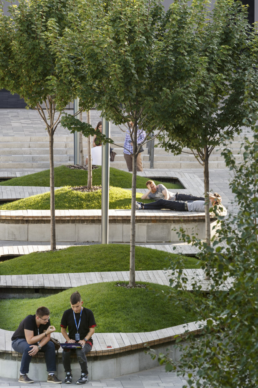
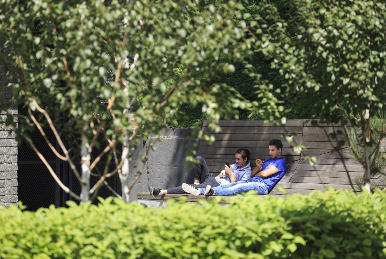
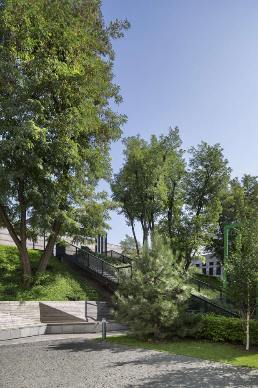
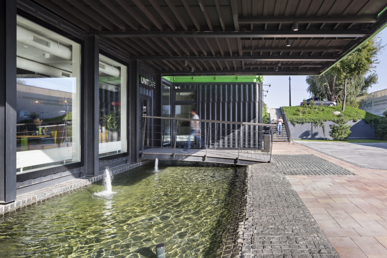
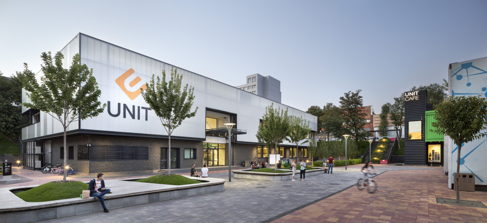
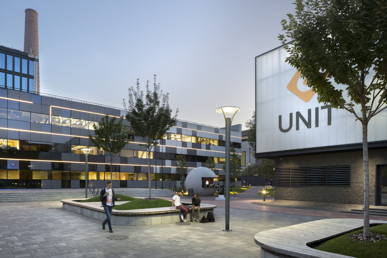
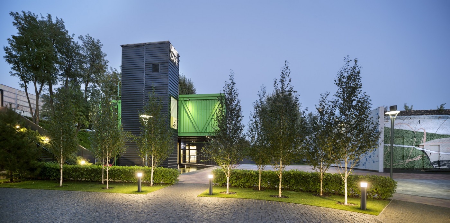
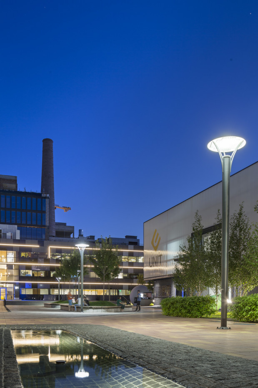
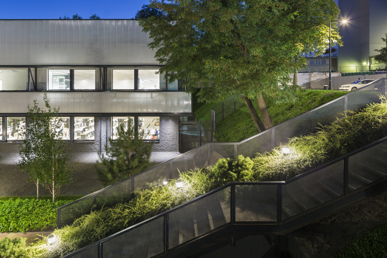
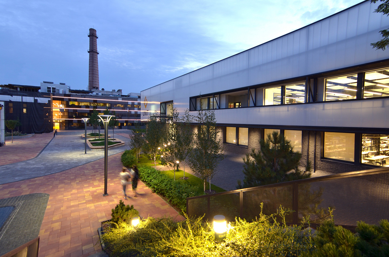
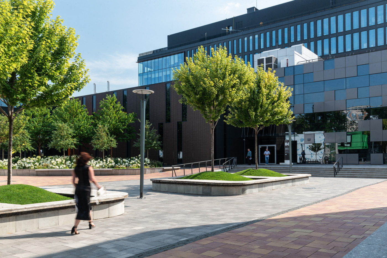
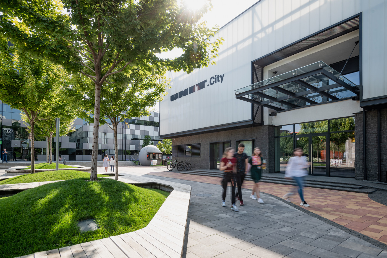
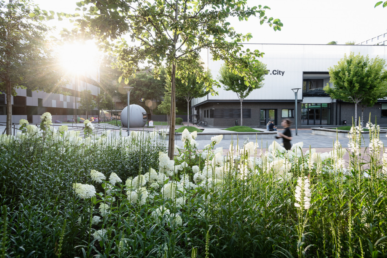
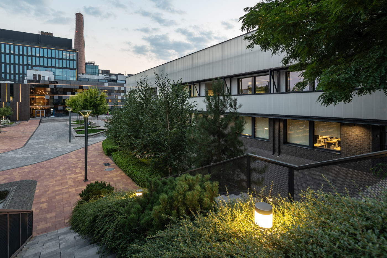
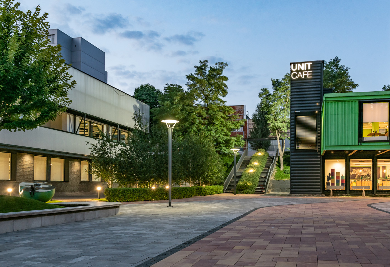
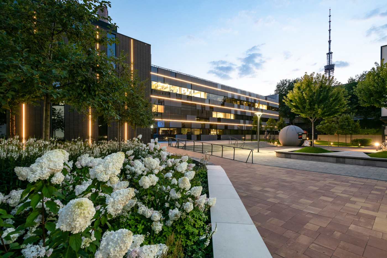
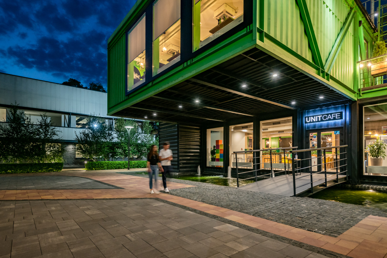
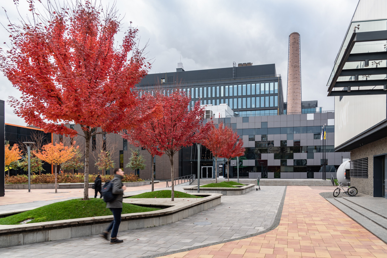
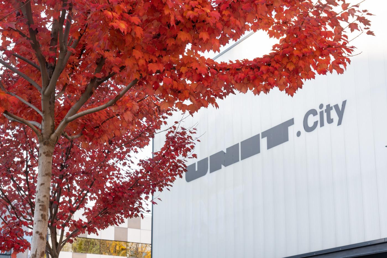
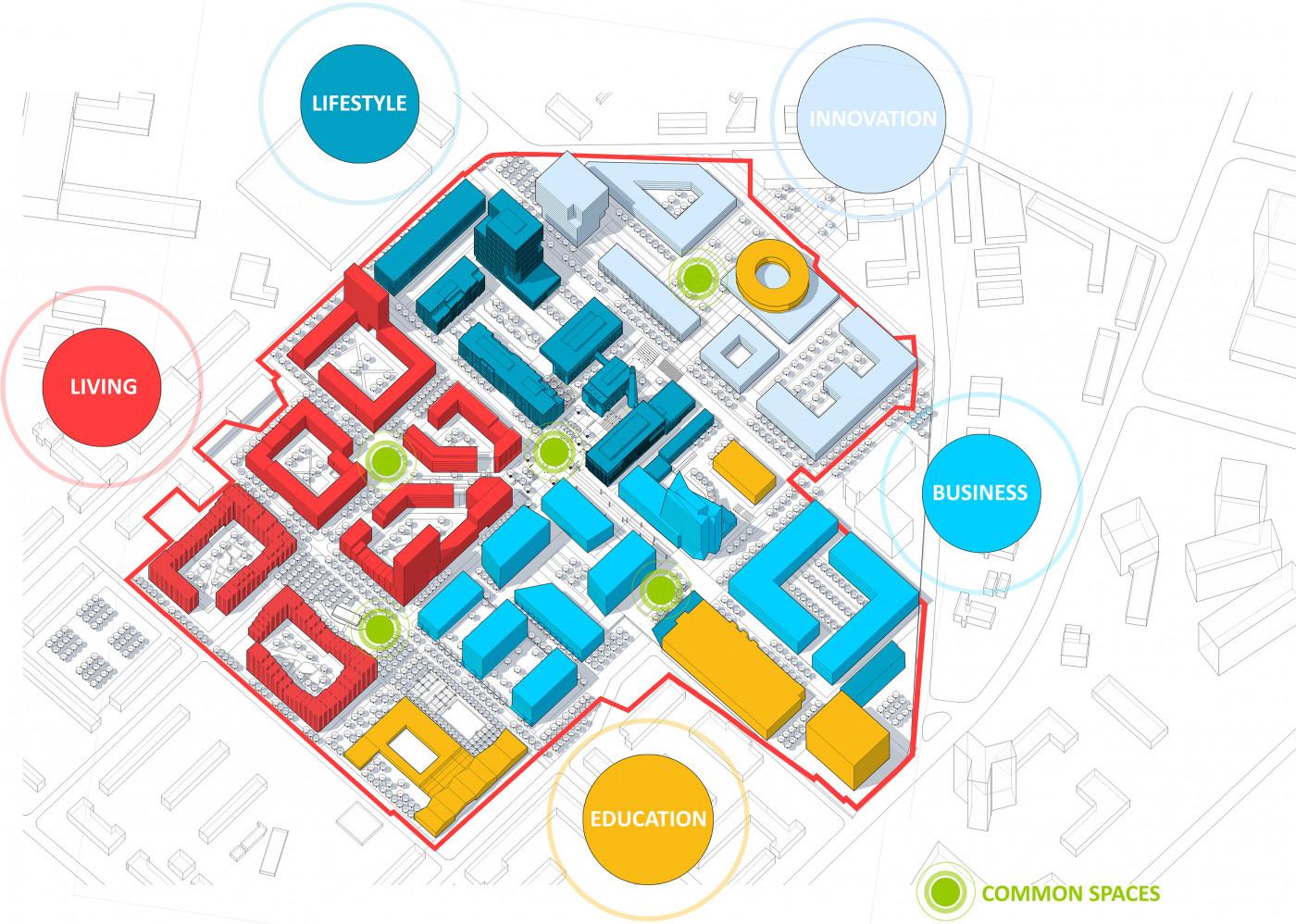

'KOTSIUBA' Landscape architecture studio
Maksym Kotsiuba, Mariia Andriienko, Marianna Kryvoruchko, Tavifa Ponomarenko, Sergii Rogovskii
Bureau of initiative architecture 'GA'
Vlodco Zotov
Photo credit
Ivan Avdeenko, Maria Savoskula
Strategy + design — Other Land
Web development — Perevorot.com