Location
Novopecherska School is a private full-day school for 450 students, located in the Pechersk district of Kyiv, within the residential complex "Novopecherski Lypky."
Novopecherska School is a private full-day school for 450 students, located in the Pechersk district of Kyiv, within the residential complex "Novopecherski Lypky."
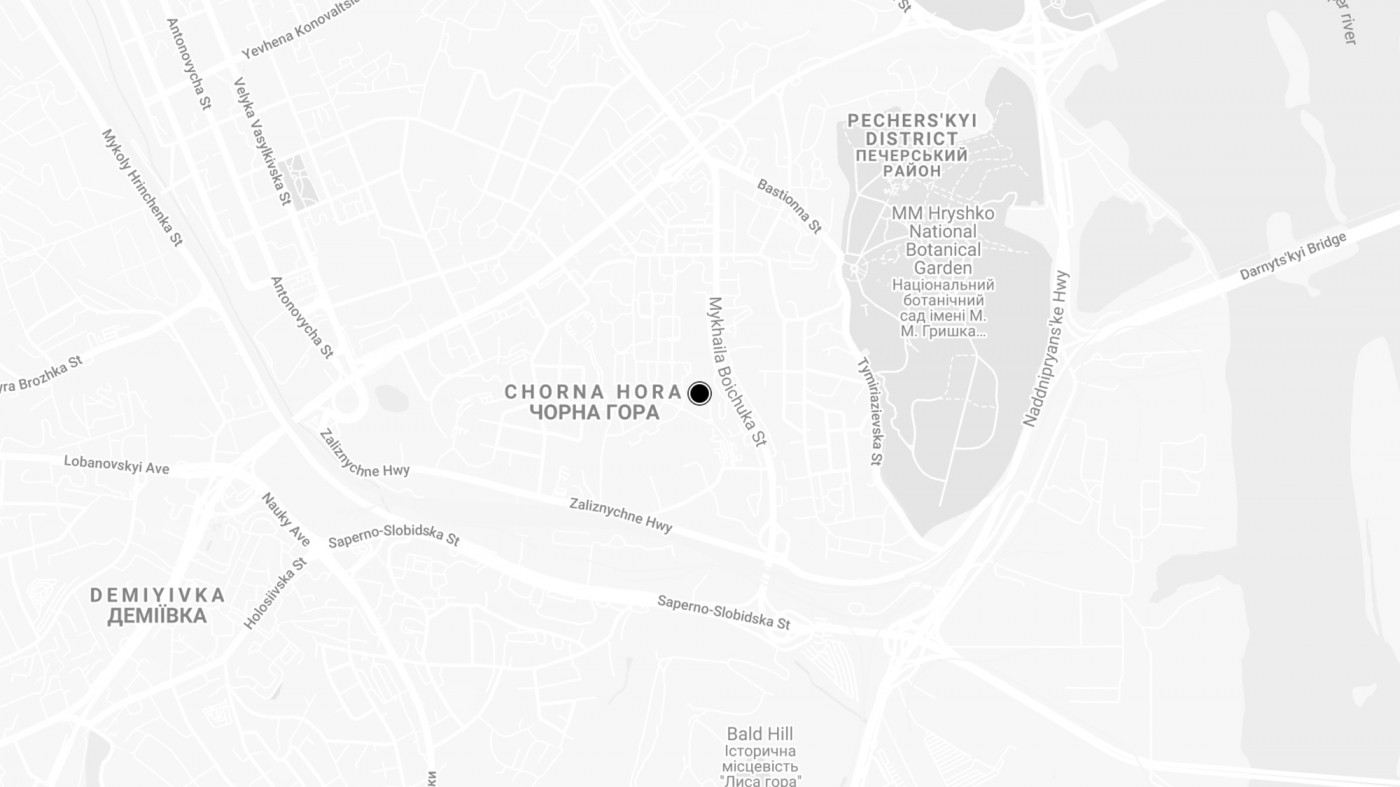
Involving our studio at the construction stage allowed us to influence key spatial decisions and ensure the seamless integration of the landscape into the overall school concept. During the process, we completely redesigned the central entrance's porch, simplified the staircase, optimized the area in front of the building, and created a cozy dining zone with greenery for the students. This not only improved the functionality of the space but also made it more comfortable for learning, relaxation, and interaction.
The school is surrounded by dense high-rise development, so one of our main tasks was to recreate a genuine natural environment within the city.
The main idea of the project was to create not just a schoolyard, but a dynamic environment that expands the possibilities for learning, play, and interaction. We aimed to make the space open to various usage scenarios, where children can determine how to engage with it. An important principle was the integration of nature and architecture, where the landscape is not just a backdrop, but an active element of the educational process and daily life of the students.
Novopecherska School is a project by the NGO "Osvitoria," combining the Ukrainian education program with the best global practices. The innovation lies not only in the approach to education but also in the school’s space, which supports development, communication, and play.
The landscape environment is integrated into the educational process, offering various usage scenarios:
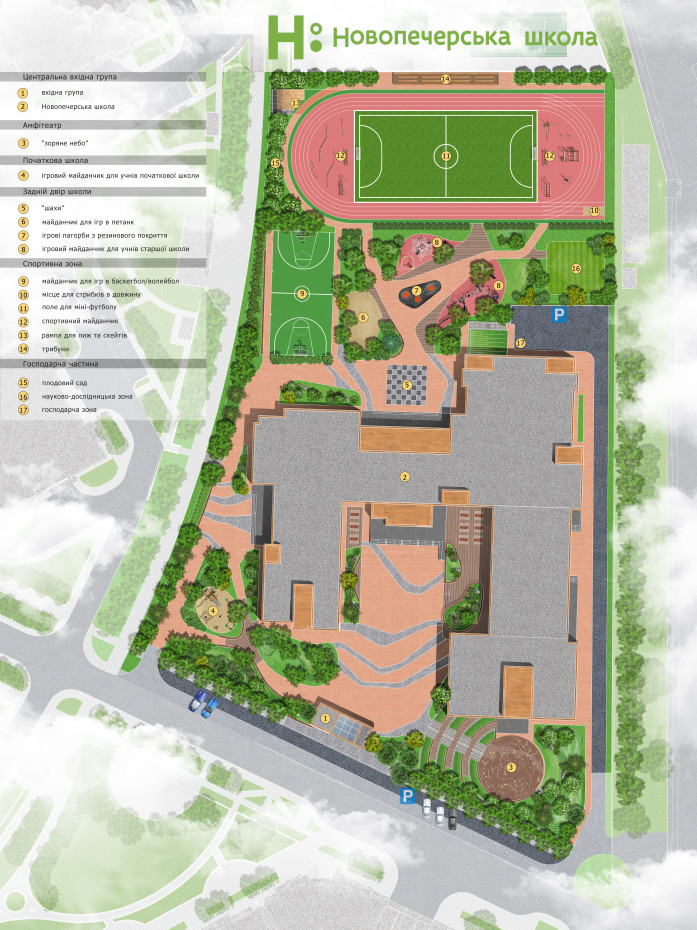
The space in front of the school remains as open as possible, providing flexibility in its use. The square is designed to host school celebrations, assemblies, and events, with its paving visually uniting the area and creating a sense of cohesion. To protect the space from the road, hills are used to form a natural barrier, reduce noise levels, and create the effect of a space enveloped by nature.
Instead of standard mobile benches, we used concrete structures with wooden seating that are organically integrated into the landscape. These durable, load-bearing benches provide comfortable resting spots while naturally fitting into the environment and allowing for a larger capacity of people.
The landscaping takes into account the seasonality of the school year, ensuring decorative plants throughout different seasons. The area is planted with red maples, liquidambar, birches, lindens, magnolias, and various decorative shrubs and grasses, which change the appearance of the space over the year.
The creation of natural plantings was done in stages. Initially, the area was seeded with decorative turf grasses that maintained an aesthetic appearance for three years. Afterward, these were gradually replaced with hardy perennial and ornamental grasses that require less maintenance, are better suited to urban conditions, and create a more natural landscape.
The central playground for active play is designed to encourage children to move, explore, and interact. The space is not limited by fixed scenarios, allowing children to create their own game rules, fostering imagination and physical skills development.
The playground in the backyard is equipped with play elements from Kompan, specially imported to Ukraine for this project. The textured rubber surface, balance structures, and interactive zones stimulate physical activity, coordination, and experimentation with the space.
The development of the sports area was actively supported by the school's physical education teacher, Vasyl Leskiv, who proposed the idea of creating a pétanque court and a trampoline for jumping.
We individually designed the trampoline, optimized the placement of the stands, and carefully planned all the details of the stadium. A separate spectator area with benches was designed to ensure comfort for viewers during sports events. Additionally, the rules of pétanque are displayed near the court, encouraging children to try new activities.
Initially, the area near the pool was planned for a parking lot for teachers. However, it seemed unwise to allocate valuable space for cars that would remain unused most of the day. Therefore, we replaced the parking lot with a green amphitheater, which became a place for outdoor lessons, relaxation, and informal student gatherings.
The concept of the amphitheater evolved through various ideas, including water features, fountains, and landscaping. Ultimately, we settled on the idea of a starry sky. The rubber surface is marked with constellations visible in our hemisphere, each labeled. Built-in lights simulate stars, and thanks to the dimming system, they vary in brightness. This solution allows children to see the starry sky even within the city, where light pollution usually obscures it.
The underground parking was relocated behind the school, and a green lawn for relaxation and educational experiments was placed on its roof.
The Novopecherska School project demonstrates how landscape design can shape an educational environment where children are free to explore, play, and interact. Thanks to thoughtfully designed solutions, the space has become not just an addition to the architecture but an integral part of school life. There are no rigid scenarios – the space evolves with the students, remaining a comfortable and natural place for learning, relaxation, and development.
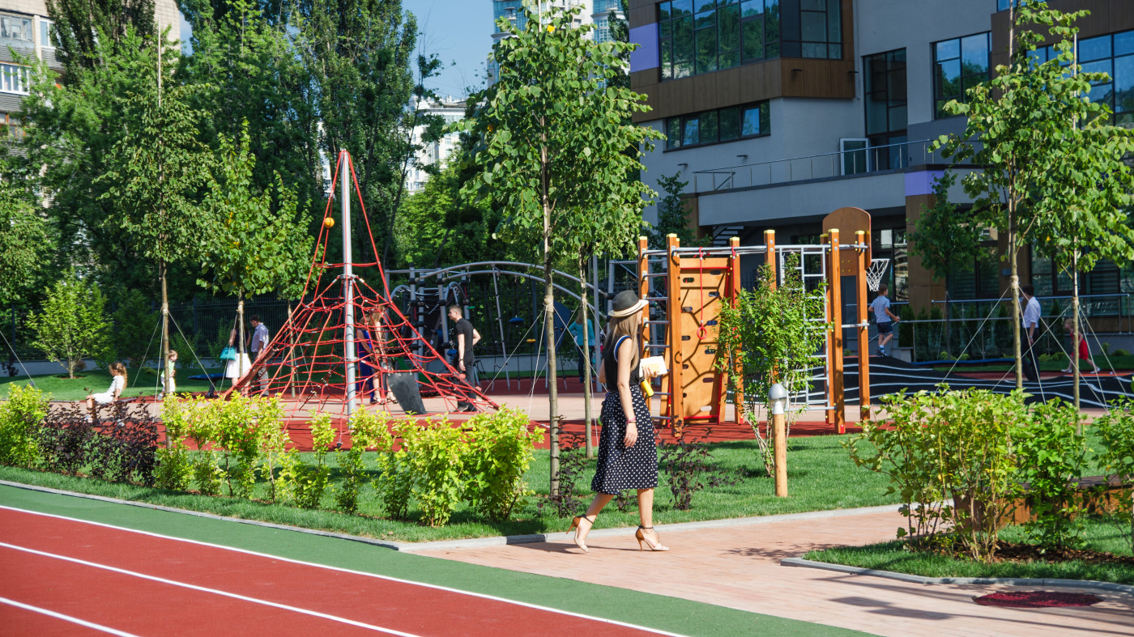
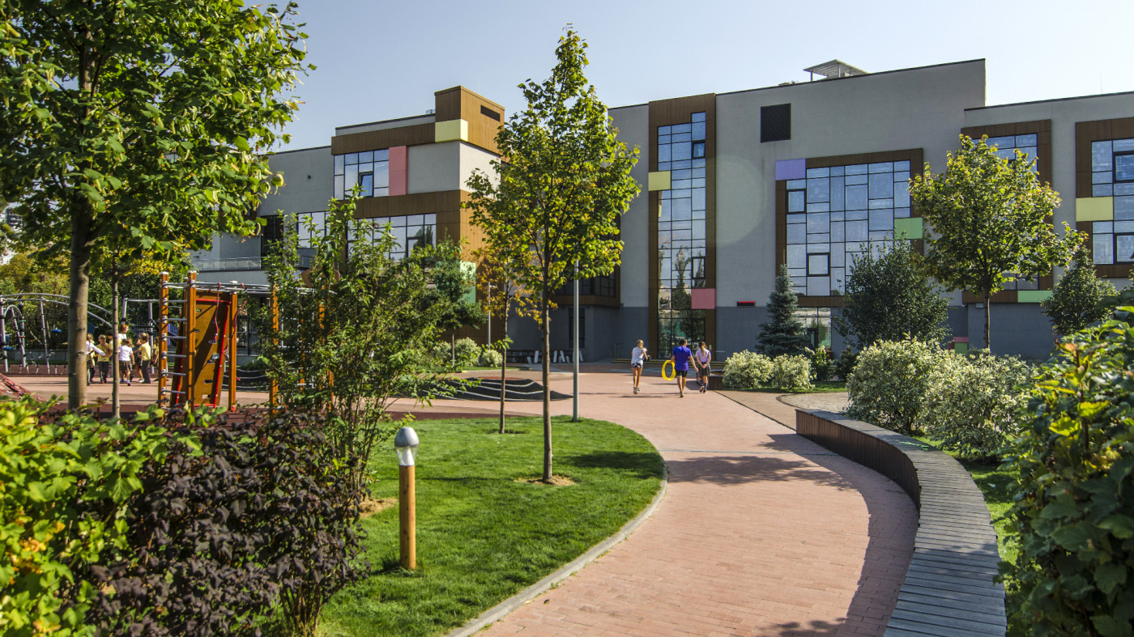
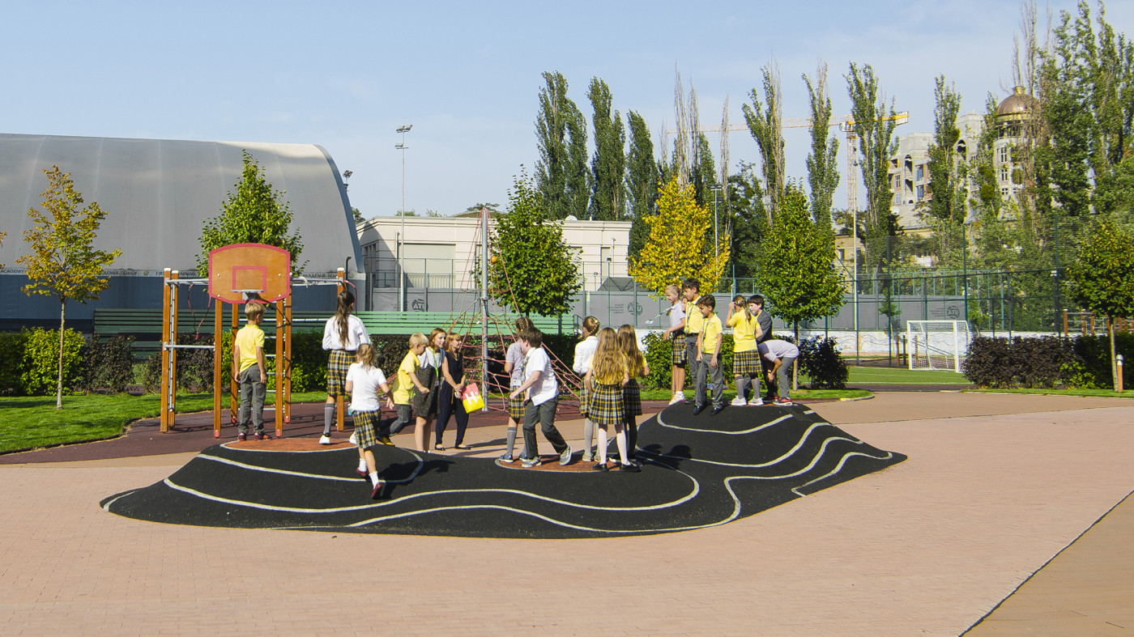
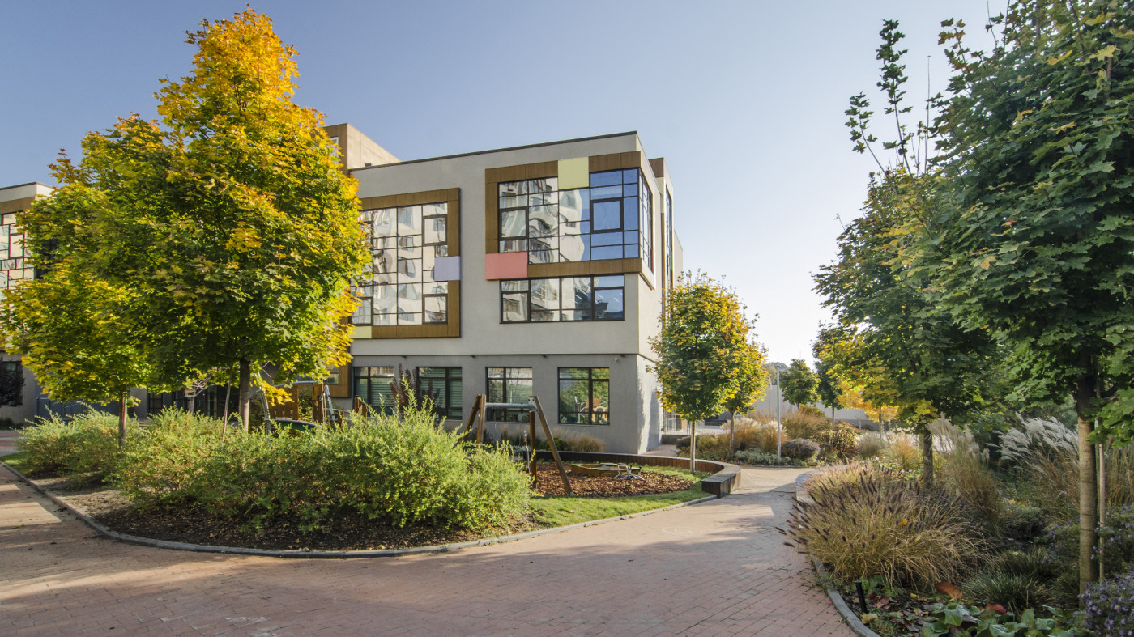
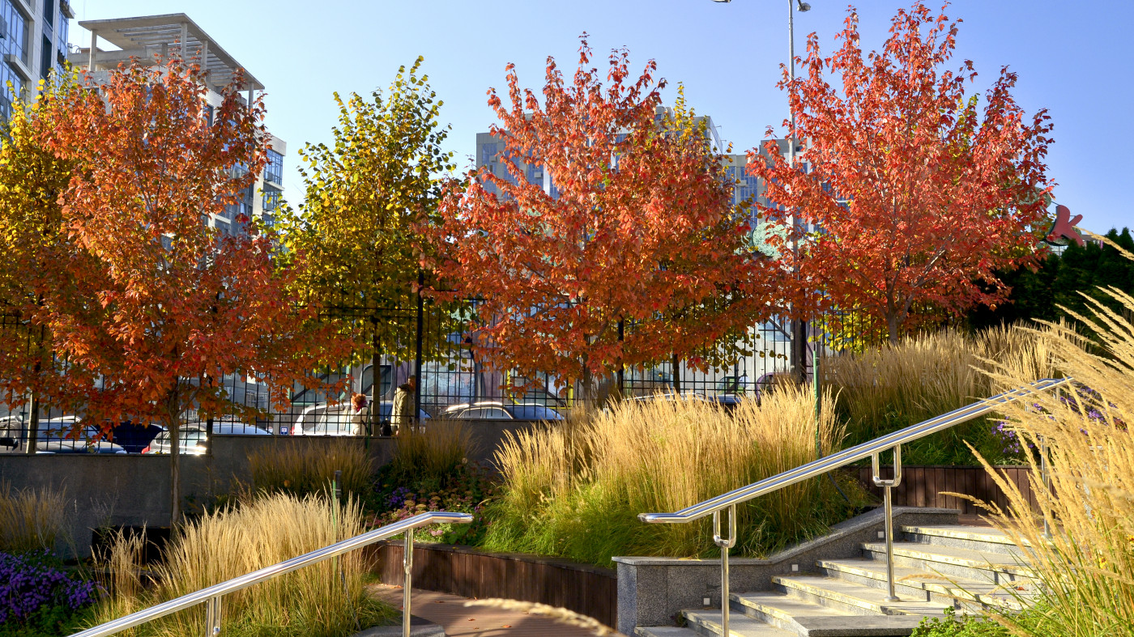

Landscape Architecture Studio 'KOTSIUBA'
Maksym Kotsiuba, Mariia Andriienko, Nadia Bychek
Strategy + design — Other Land
Web development — Perevorot.com