Location
UNIT.Home is a residential complex that is part of the UNIT.City innovation park. It is located between the Dorohozhychi and Lukianivska metro stations, in place of an old motorcycle factory.
UNIT.Home is a residential complex that is part of the UNIT.City innovation park. It is located between the Dorohozhychi and Lukianivska metro stations, in place of an old motorcycle factory.
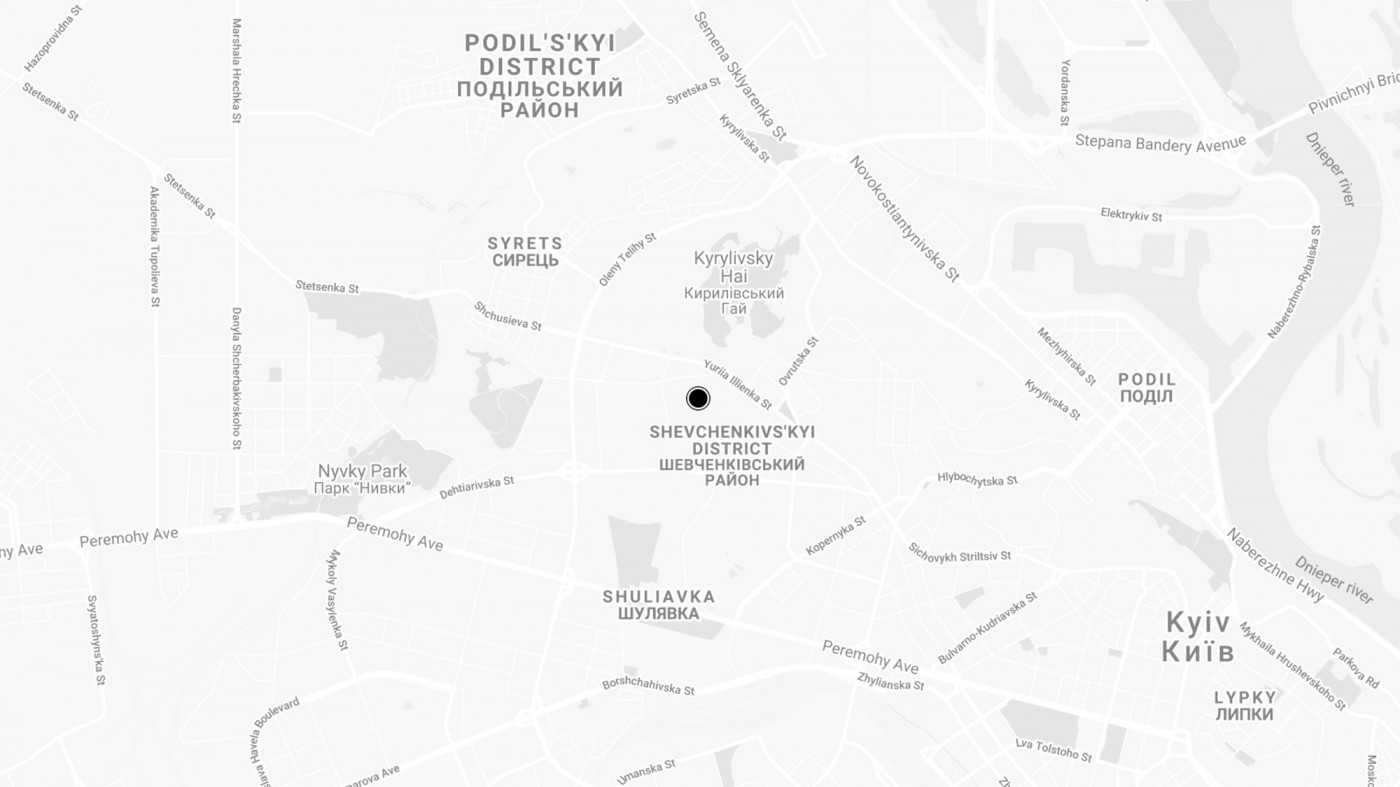
UNIT.Home Residential Complex is part of the UNIT.City urban planning concept that was developed by APA Wojciechowski Architekci with the goal of revitalizing the former industrial zone. The concept calls for the construction of blocks of buildings that serve different functions to create a comfortable environment for life, work, education, recreation, and innovation. The first, second phases of the construction have been completed.
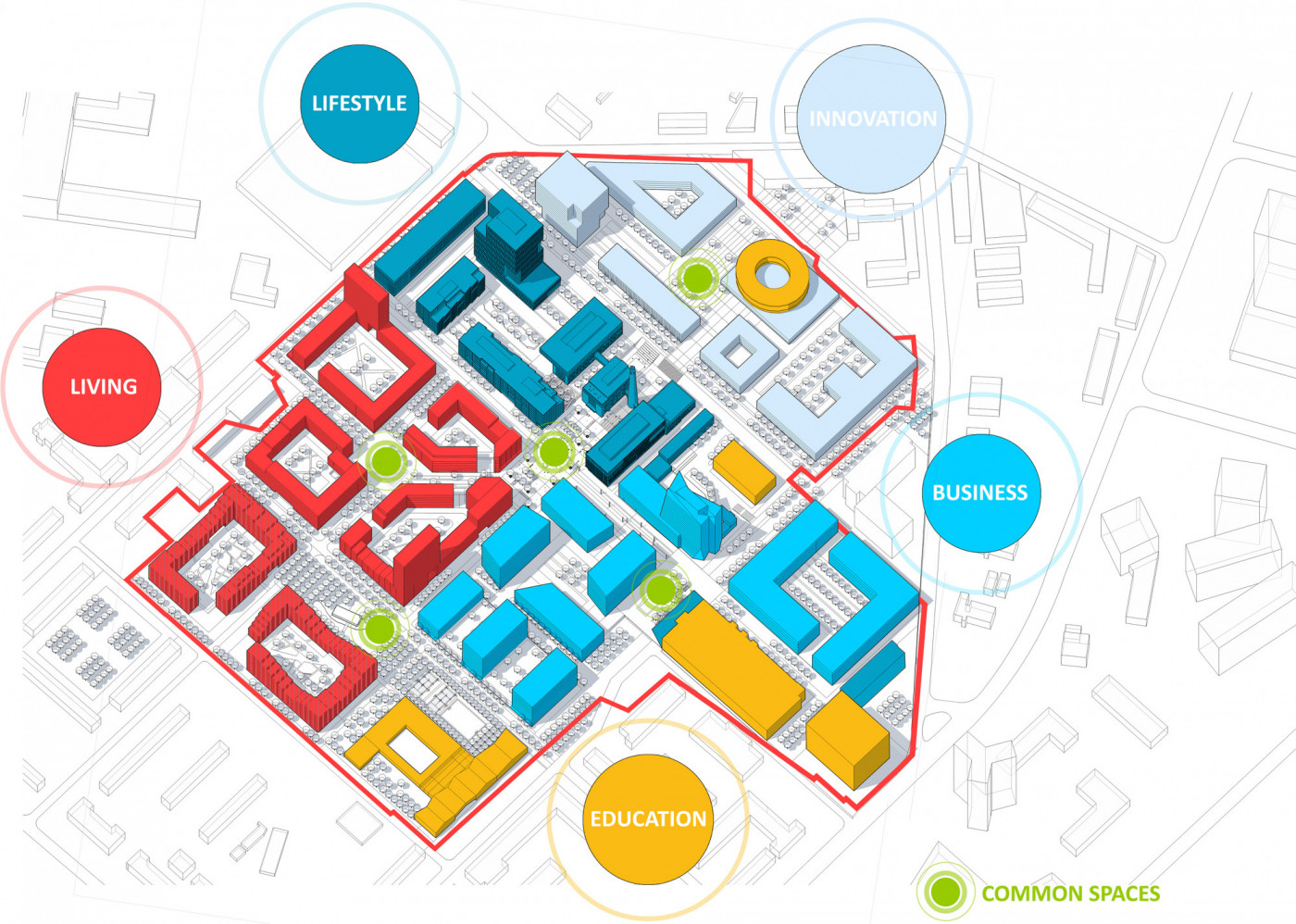
The territory of the UNIT.City innovation park is very diverse. In addition to the UNIT.Home residential complex, there are business campuses, laboratories, educational institutions, a coworking space, a sports hub, and more. The central street is that border between the residential and the business areas, where the two come together.
In the UNIT.Home residential complex, we designed the central street and its adjoining streets, as well as the pedestrian zone with Rynok Square.
Archimatika oversees the architecture of the UNIT.Home residential complex and the В14-В15 campuses.
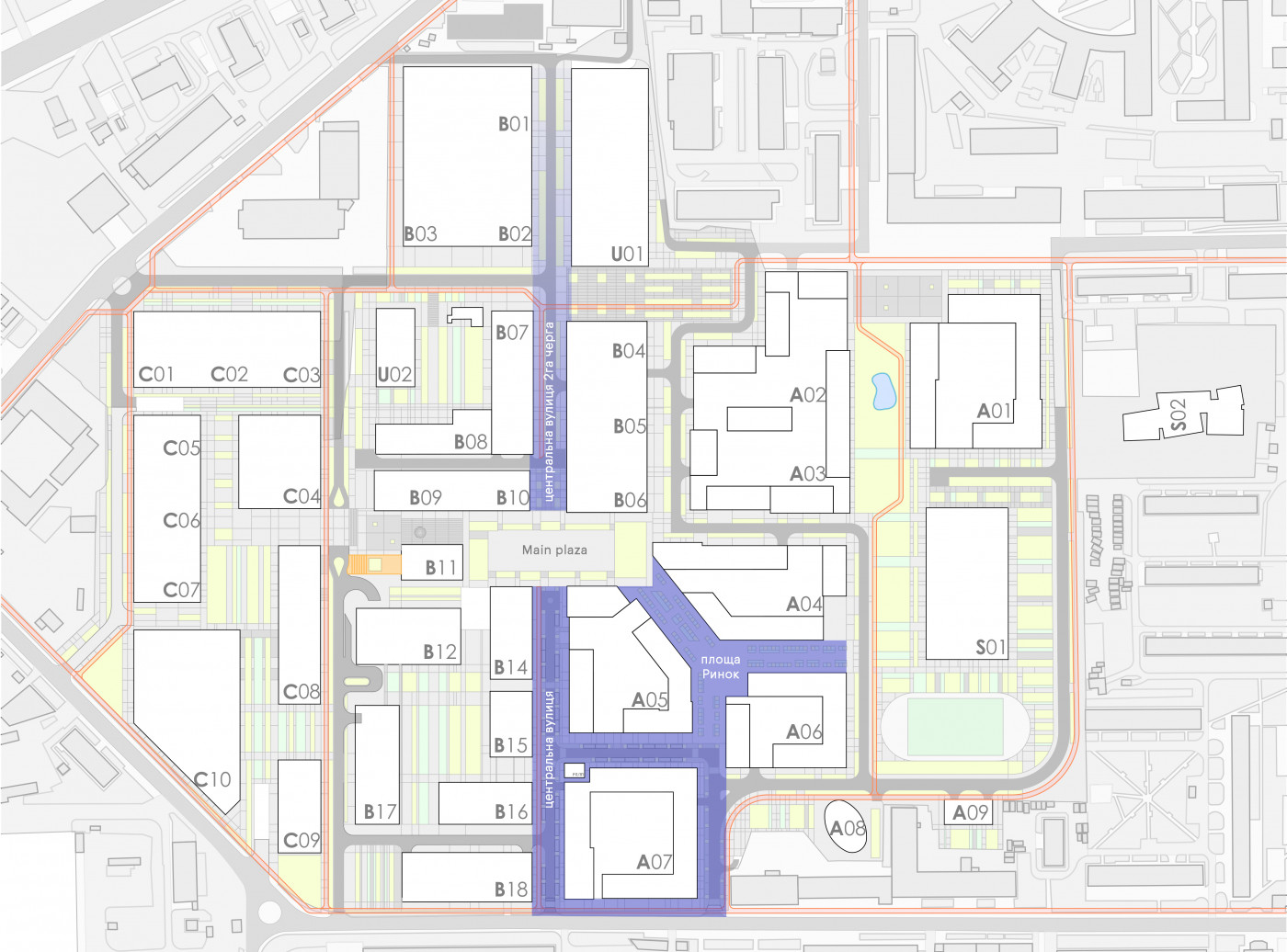
The main idea lies in combining street spaces that are different in their moods, in reflecting the relationship between wilderness and modern architecture, new aesthetics of residential and business space.
We divided the streets within the planning area into three types: common space, pedestrian zone, city street that is connected to the external city transportation system.
The central street is divided into two parts by a pedestrian Main Plaza and is not open to thru traffic.
Initially, the central street was planned as a roadway with crosswalks and a bicycle path on the sidewalk. These conditions would encourage higher traffic speeds at the expense of the pedestrian zone.
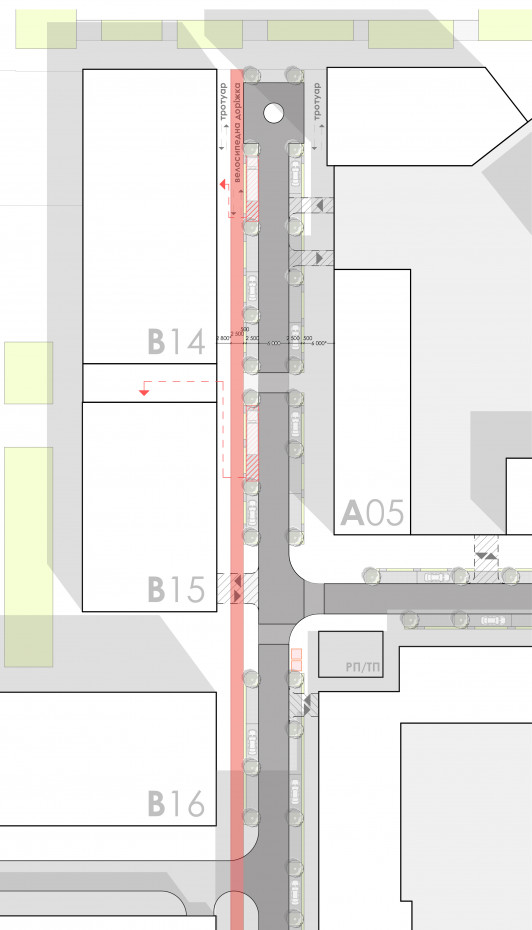
To slow down traffic and expand the pedestrian zone, we took away the bike path and designed the street according to the concept of shared space with pedestrian priority.
The space must be convenient for everyone. The street that is designed according to the concept of shared space is adaptive and will still be relevant decades later. Transport and other users are not restricted to their marked lanes. The street can be used as needed, according to various scenarios.

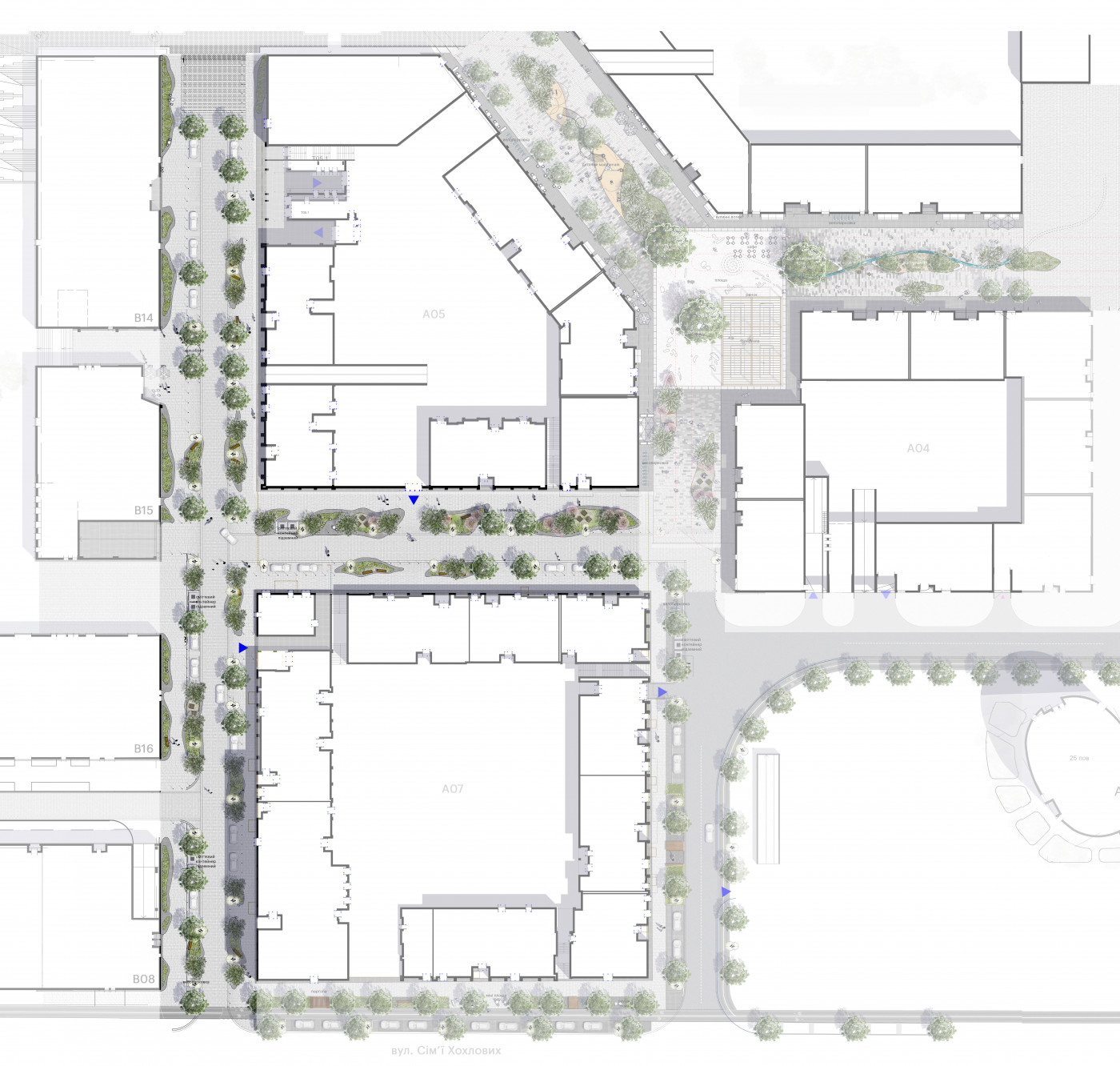
According to the concept of shared space, vehicles, bicycles, and foot traffic are regulated by simple human interaction instead of artificial regulation. The street has no markings, curbs, crosswalks, traffic lights or signs. The roadway is not separated from the sidewalks, and pedestrians have priority in this space.
The environment motivates the drivers and the cyclists to reduce speed and to be more careful. Because of this, UNIT.Home residents are going to be able to walk freely anywhere on the territory of the complex and not worry about active traffic.
Parking spaces are demarcated by posts instead of other types of pavements. This helps the space appear as a single entity that can transform. Sometimes, the cars are there, and the parking spaces are fenced off, and, at other times, the cars are not there, and the space is free again.
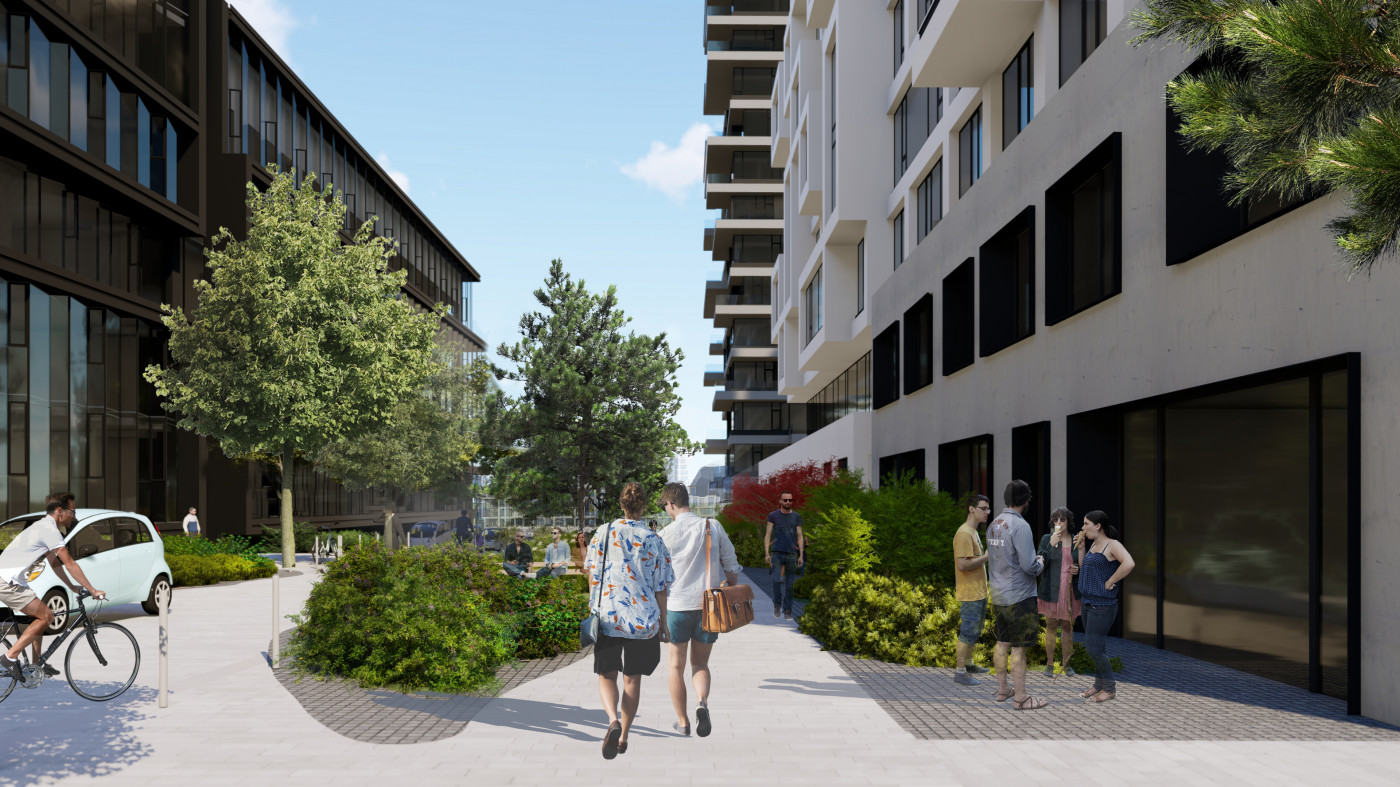
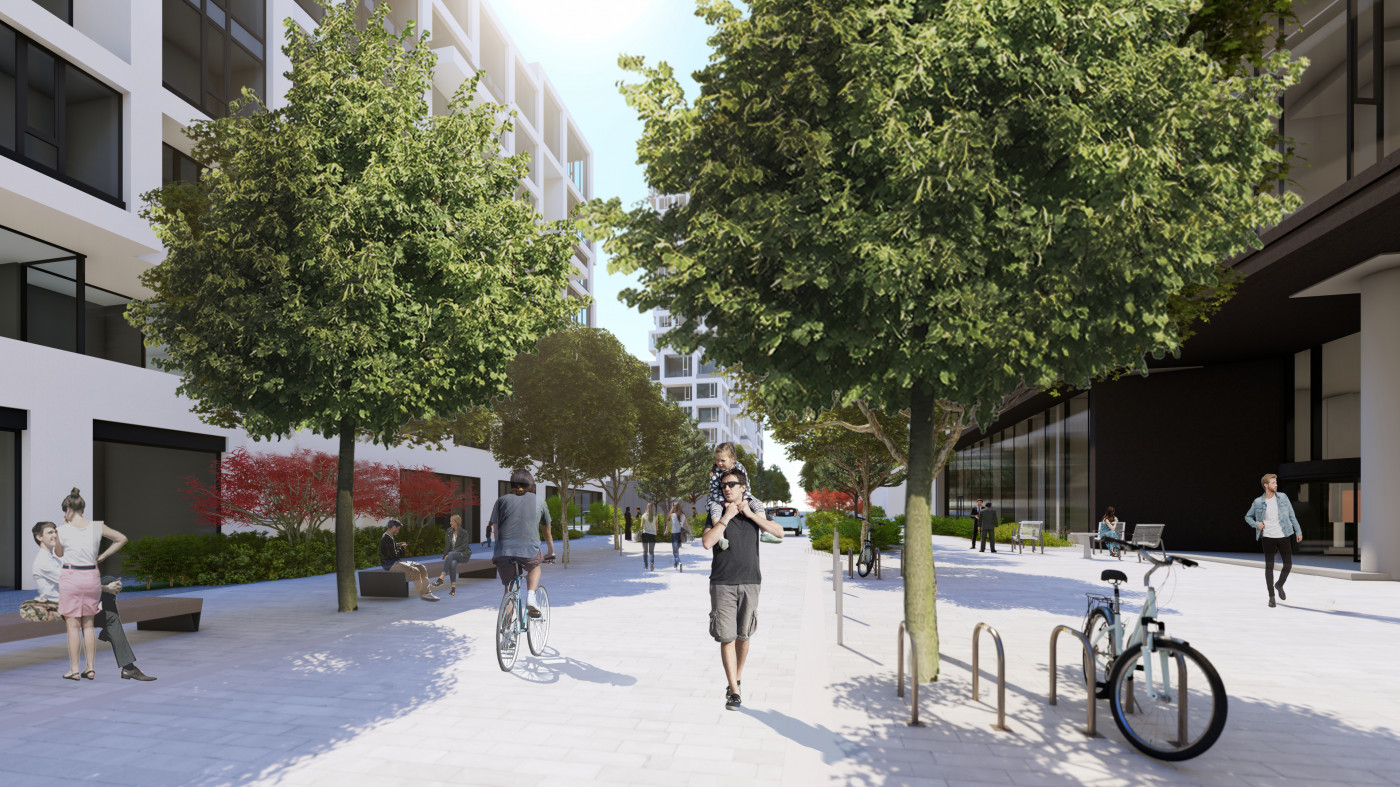
Green zones weave into street space naturally. Their flowing contours contrast with the geometrical forms of the architecture of the UNIT.Home residential complex. They make the space appear softer, make it more relaxed.
The greenery is planted like it would grow in the wilderness. The plants in the green zones are arranged chaotically, as if they grew in on their own. The benches and chairs are randomly placed, which lets people stop to see the nature and to feel surrounded by it.
To give the street a diversified look along its entire length, we decided against alley-type planting of a single type of tree. We spaced Gleditsia freely as we planted it within the structure of the sidewalk, while the pine trees were planted on hills. This gives the space a non-linear look.
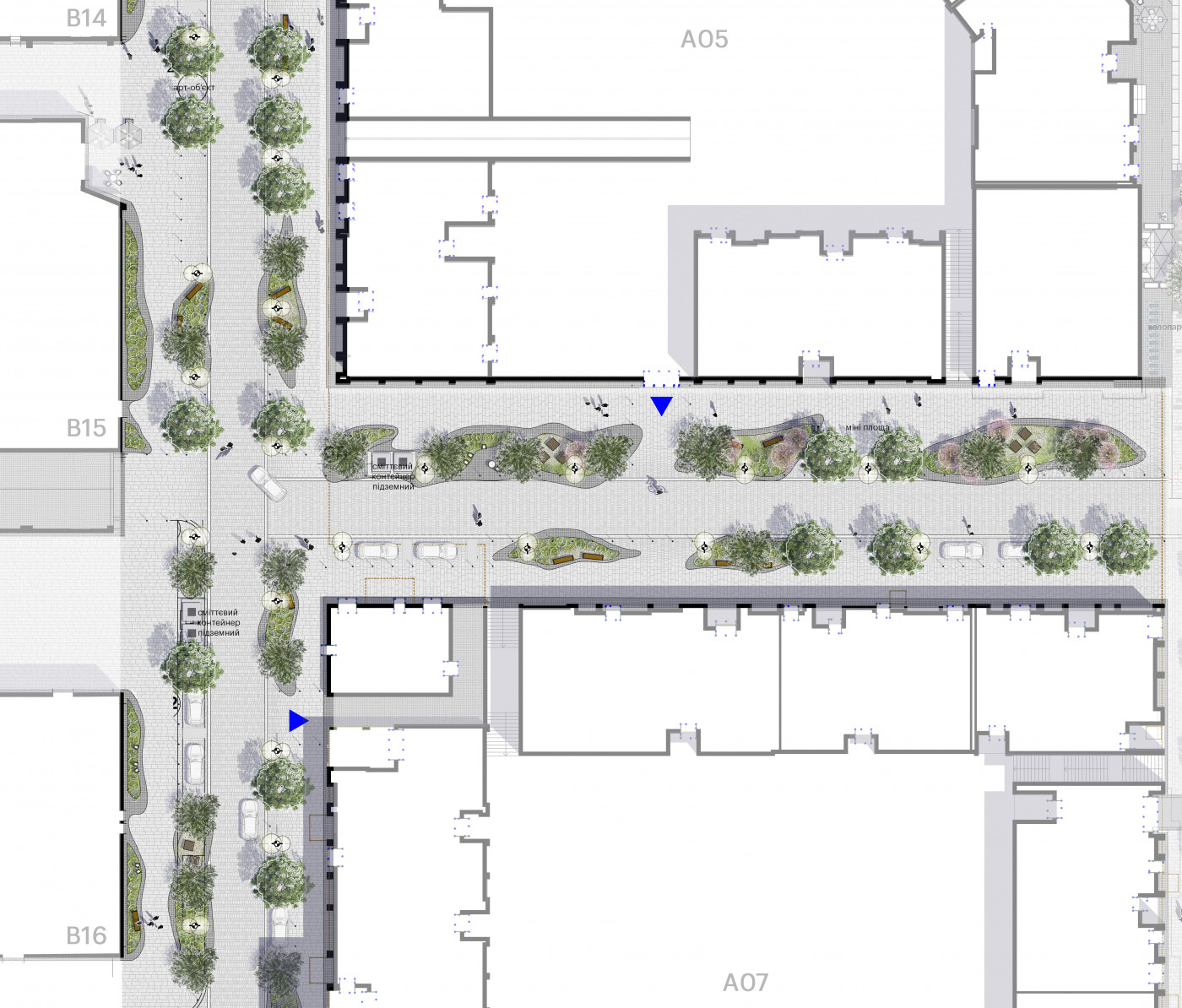
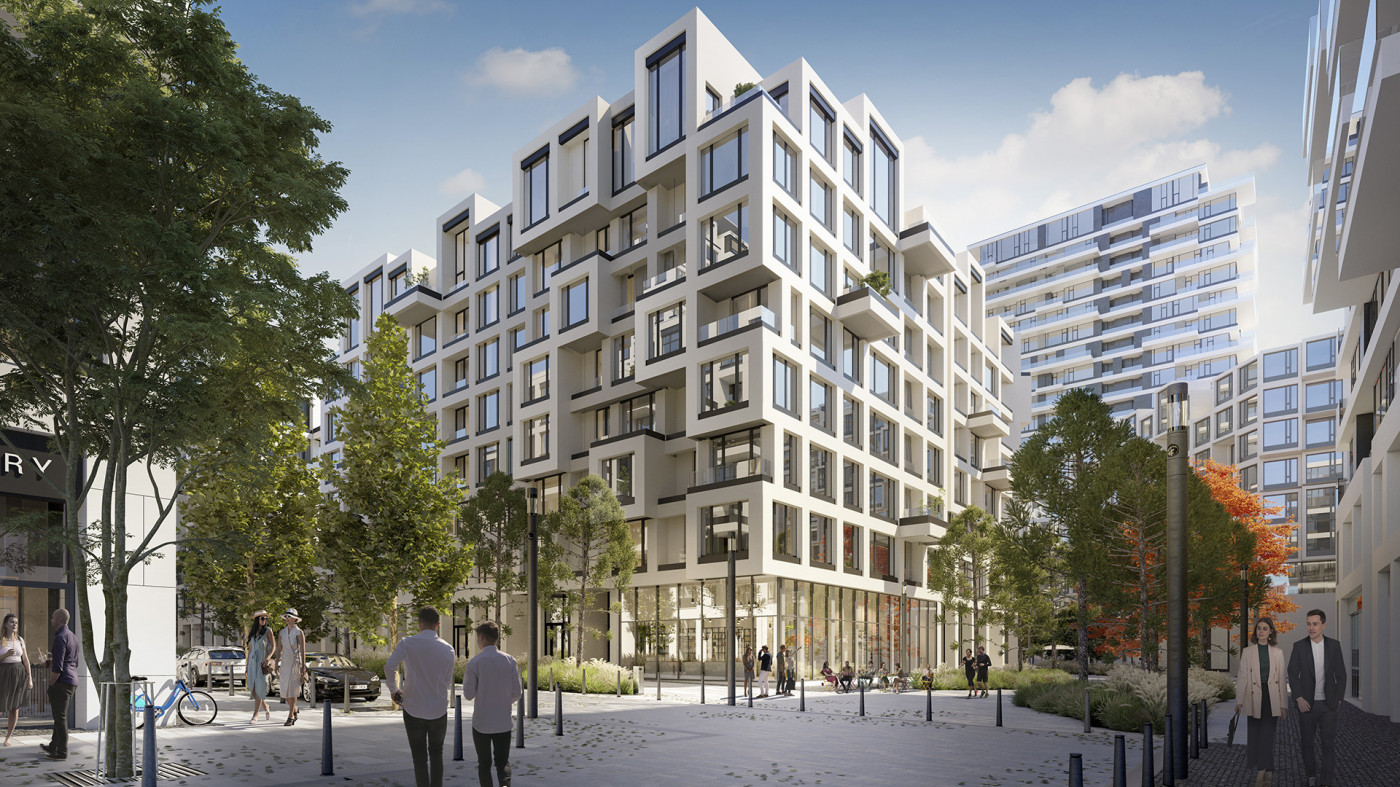
We created a unique pavement pattern using the same type of material but different sized pieces. The gradient pattern plays the following role: smaller-sized blocks can withstand vehicle traffic, while larger blocks are more aesthetically pleasing to walk on.
Dark blocks frame the green zones and flow over into the road, reflecting the lightness of the green zones and making them look bigger. This trick is used to slow traffic down. It makes the drivers feel that the road is getting narrower, which forces them slow down and be more careful.
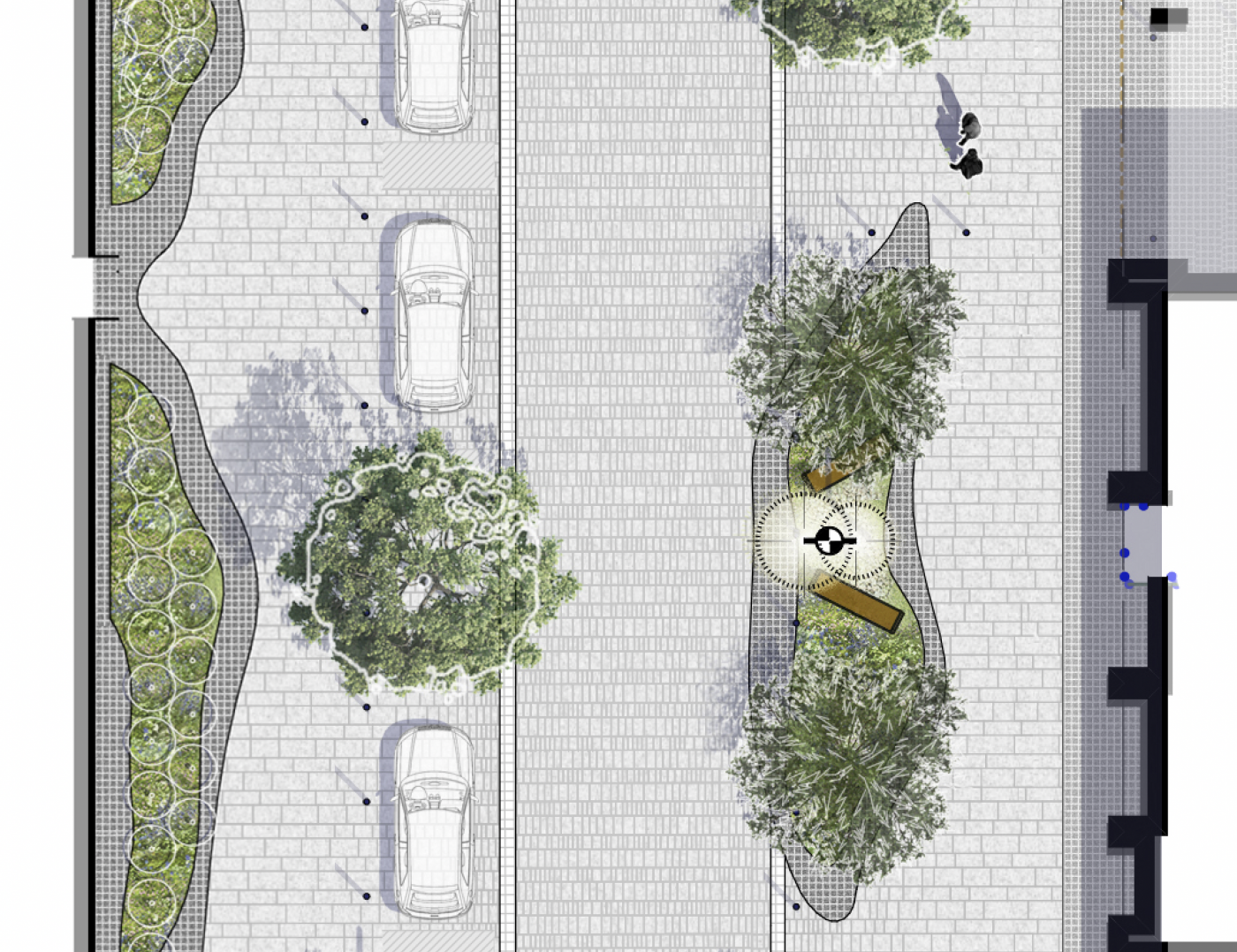
Main vehicle traffic is on Simyi Khokhlovykh street, which wraps around the UNIT.Home territory on the outside and connects the complex to the transportation system of the city. Along the road, we designed a transit sidewalk, a bike path, green zones, and functional modules that can be modified.
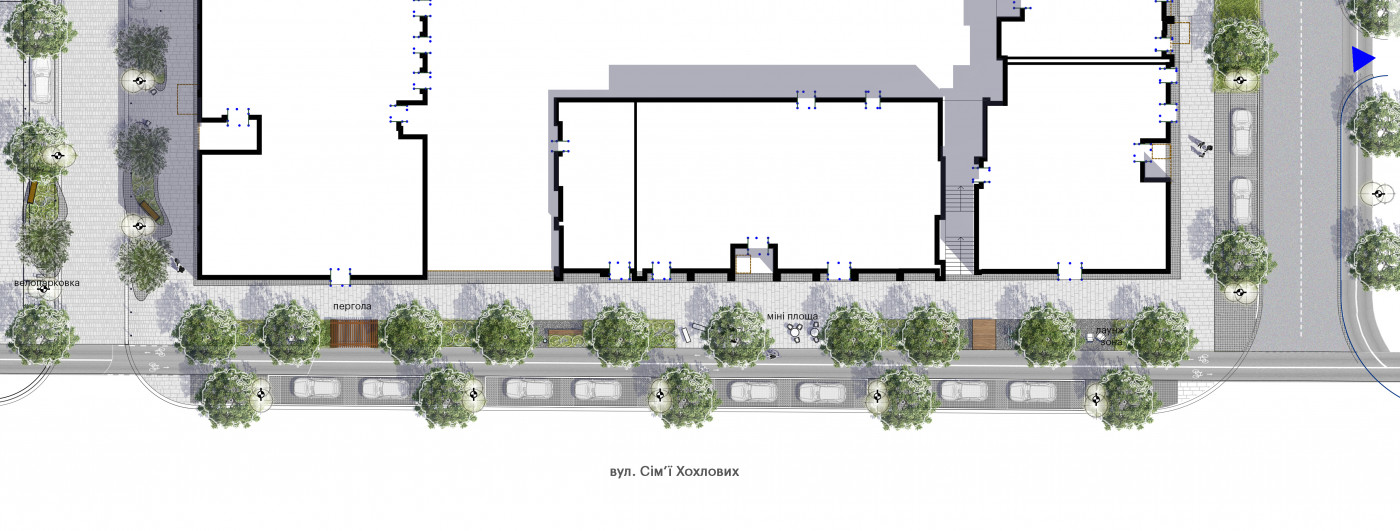
The external street was divided into rectangular blocks with various “modules” in them. Modules are sets of principles that we follow when we design a space, depending on what buildings and functions are nearby. Things like parking pockets for motor vehicles, bicycle parking, recreation zones, free space, greenery, pergolas, etc.
These principles can later be used in further street planning on the territory of UNIT.City innovation park.
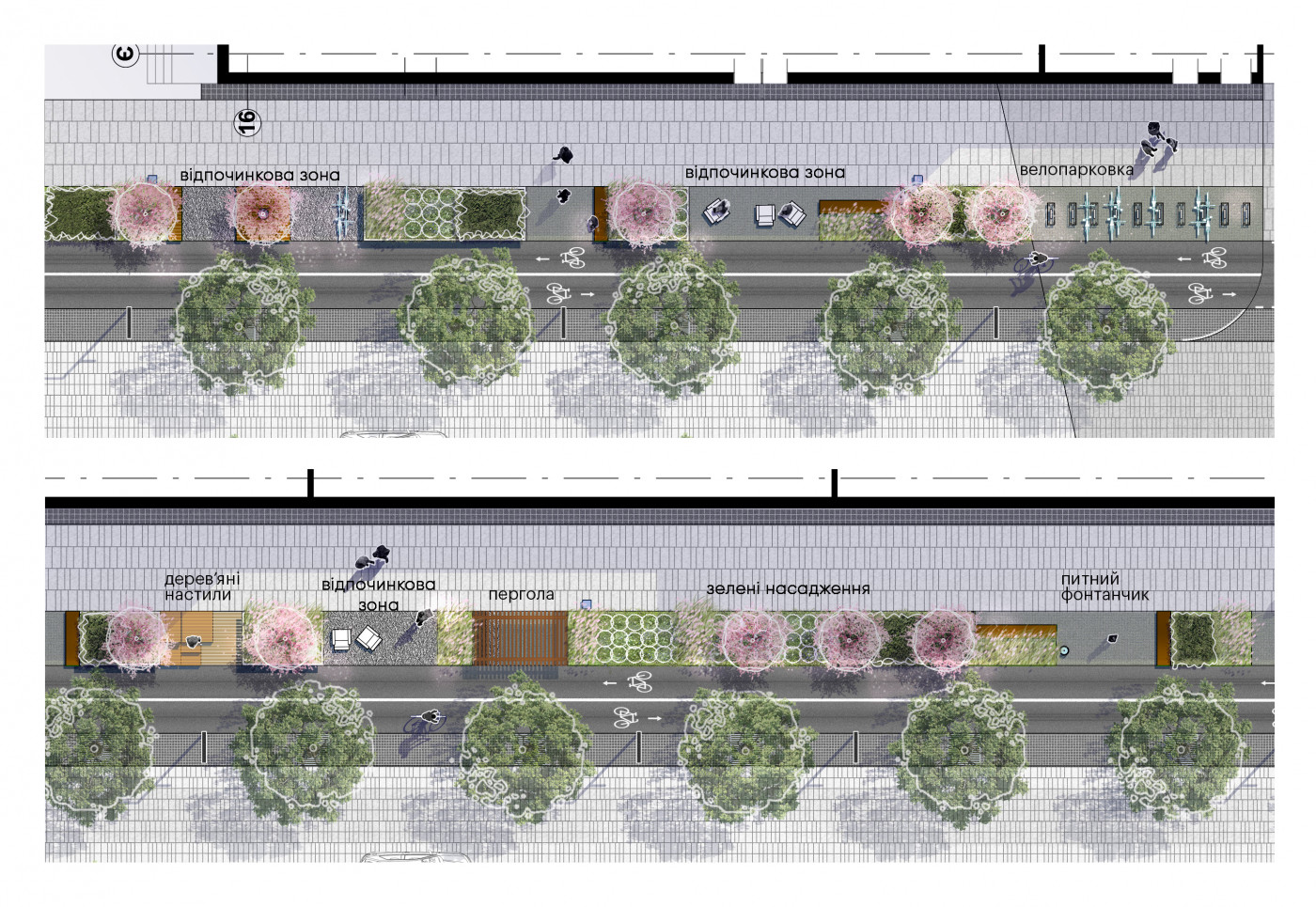
The street between residential buildings А04, А05, and А06 is a fully pedestrian zone. It connects the block of buildings to the park, the school, the central square and the office part.
People work and live in UNIT.City. It is important to make the dwellers of the residential block feel at home. We created a cozy space where it is nice to go out in the morning wearing slippers to get coffee, to talk to neighbors, to buy fresh vegetables at the farmer’s market.
Rynok Square is in the heart of the pedestrian zone. It is a multi-functional space that can be used according to several scenarios: a farmer’s market in the morning, a free recreation square during the day, a food court in the evening.
The market is mobile. Its stalls are set up for market hours and taken down after. The market complements the architecture with its dimensions and pergola, which is also attached to a part of the residential section.
The first floors of the buildings are used for commerce, such as craft food stores, cafes restaurants, etc. A service zone is allocated along the buildings for tables and stalls with produce.
The square is paved with light granite with a sprinkling of wilderness artifacts. Scattered chiseled stones form a unique pattern of the square against the background of the pavement.
The square is dominated by trees—three oak trees, twelve meters tall each. They are going to be planted before the construction is finished in order to create the feeling of space and coziness. While project implementation is underway, the oaks will be taking root and growing.
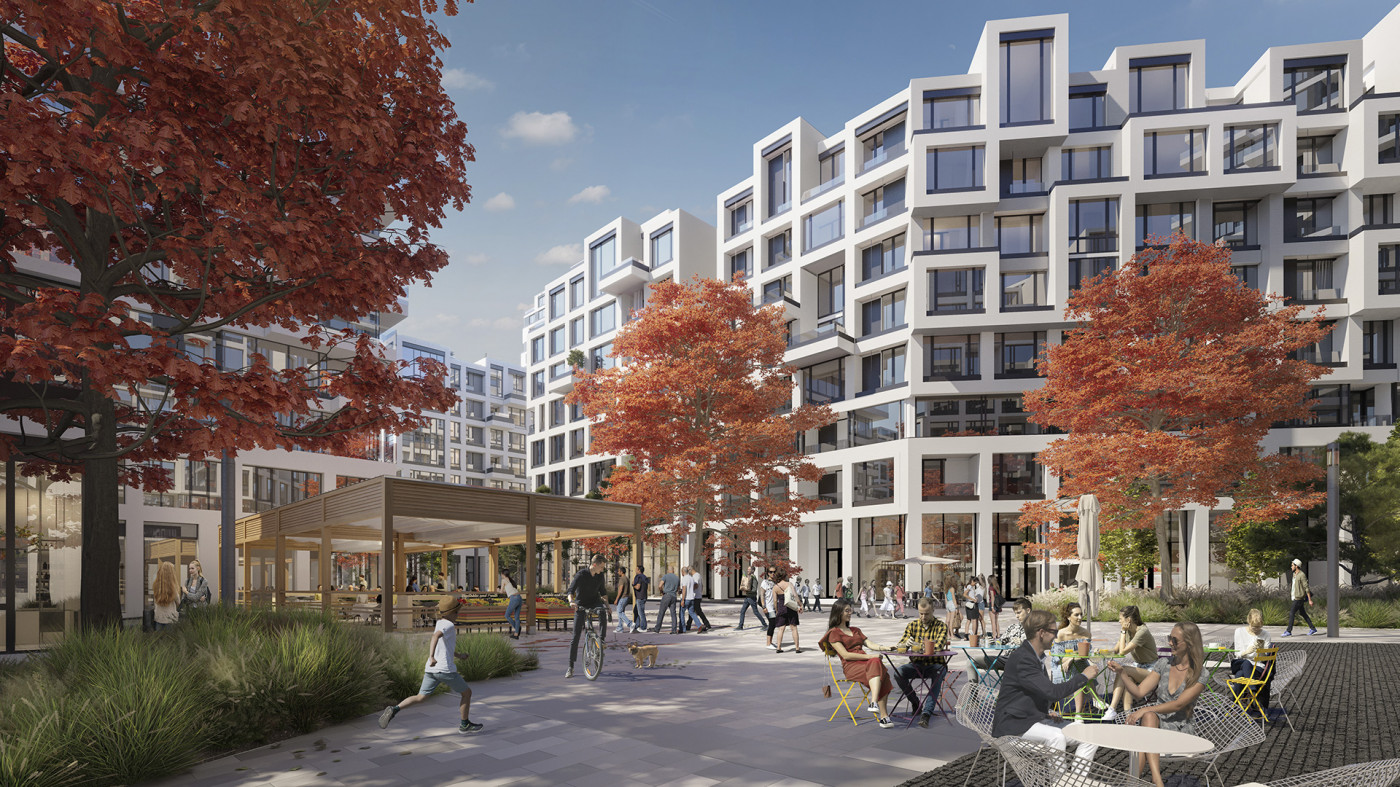
Two children’s zones are connected to form one multifunctional playground element. The children will have fun running on it, sliding down, crawling, swinging. The play complex is six meters high. It does not block the street—people can walk freely under it. The playground is intended for children aged six and older. Play zones for younger children are located in the courtyards.
We incorporated a piece of “glitch art” into the rubber playground flooring, a manifestation of digital error in the physical realm. It gives the space its own special feature, brings out the beauty in imperfection. Such “bugs” remind children that mistakes are a part of life, and connect the space to the world of IT, for which UNIT.City innovation park lives.
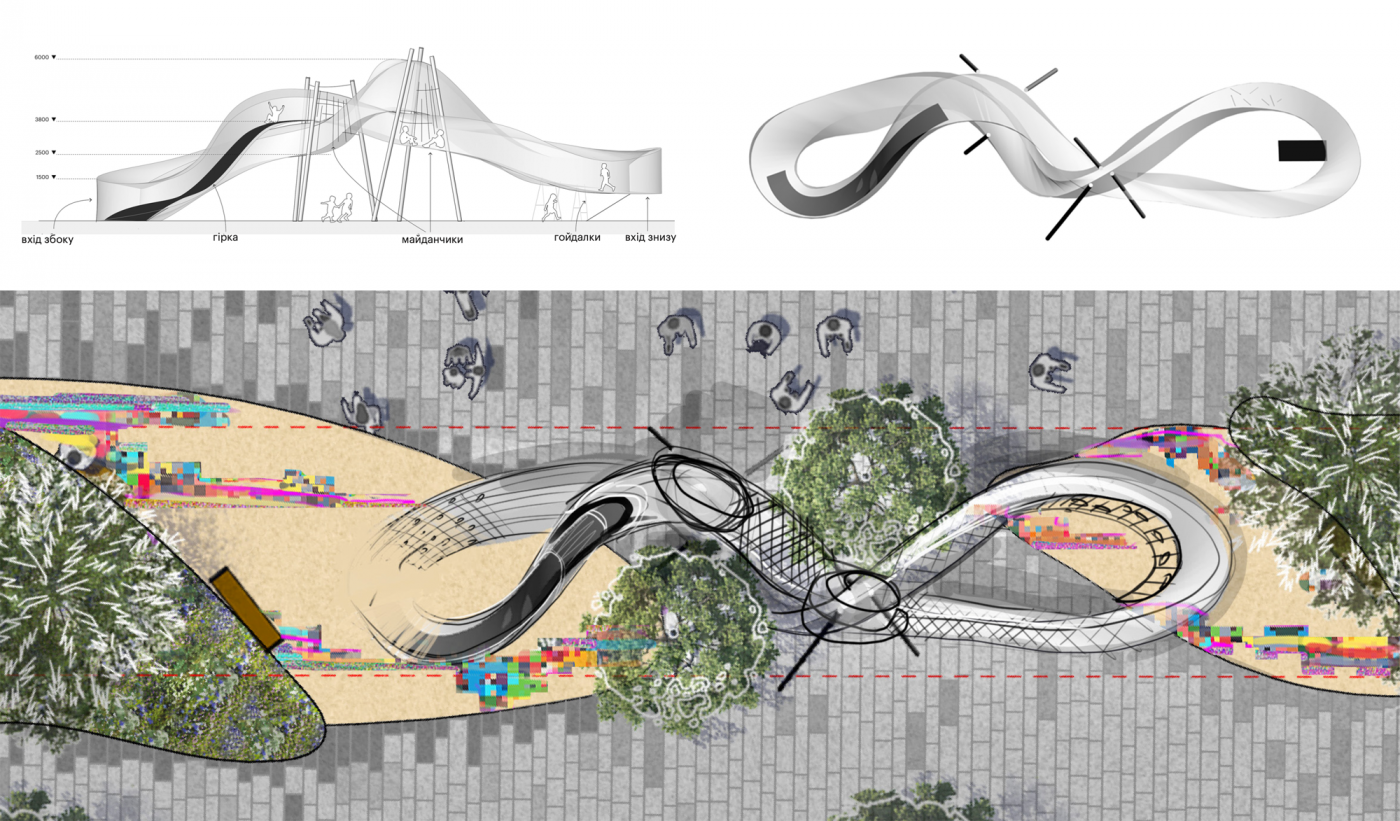
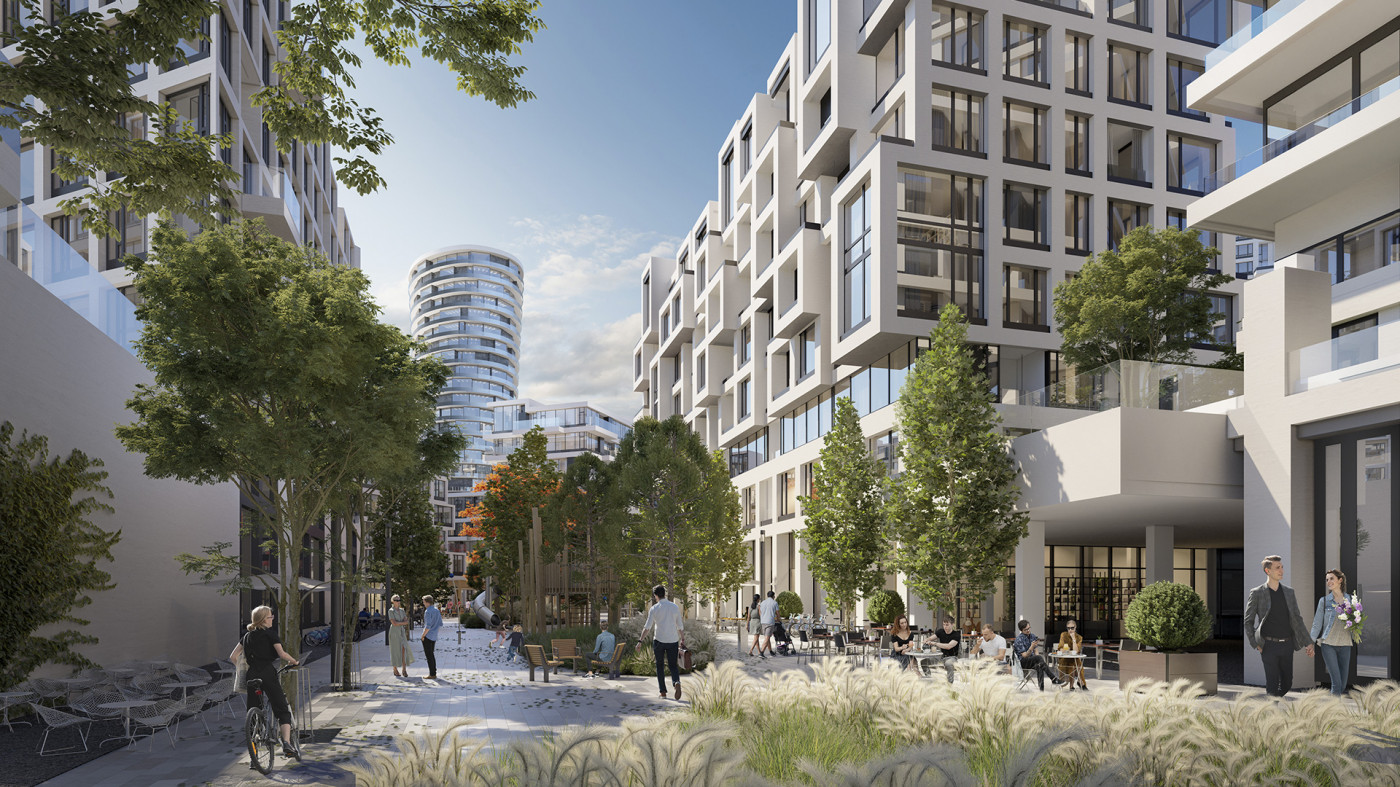
A flowing stream of water transforms the mood of the space, makes it feel serene and fresh. We created a stream that is 15 cm deep and runs along the street from the square to the park. It is an interactive attraction that is fun for children and grown-ups. They can touch the water, run in it, sail a little boat.
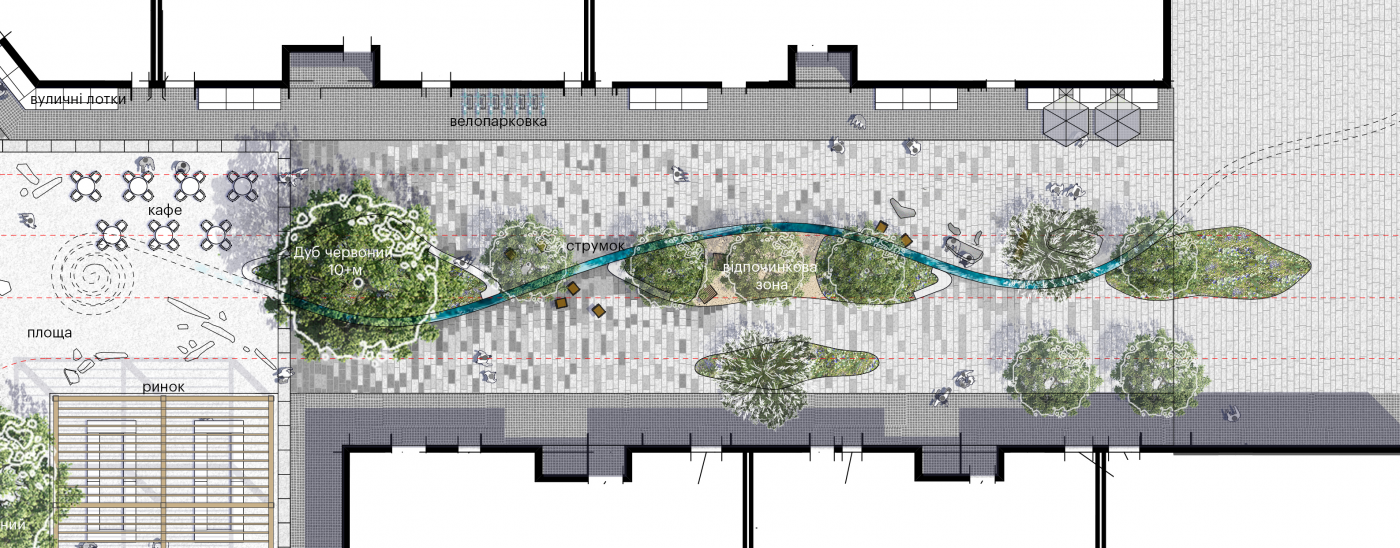
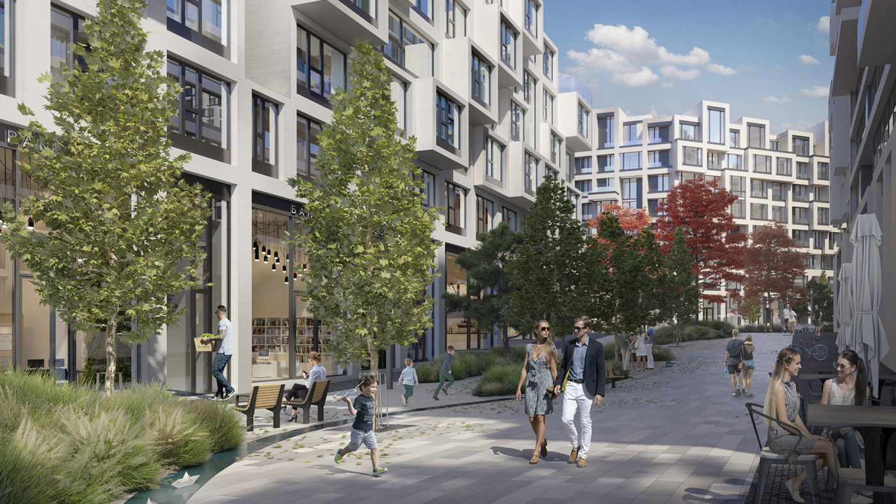
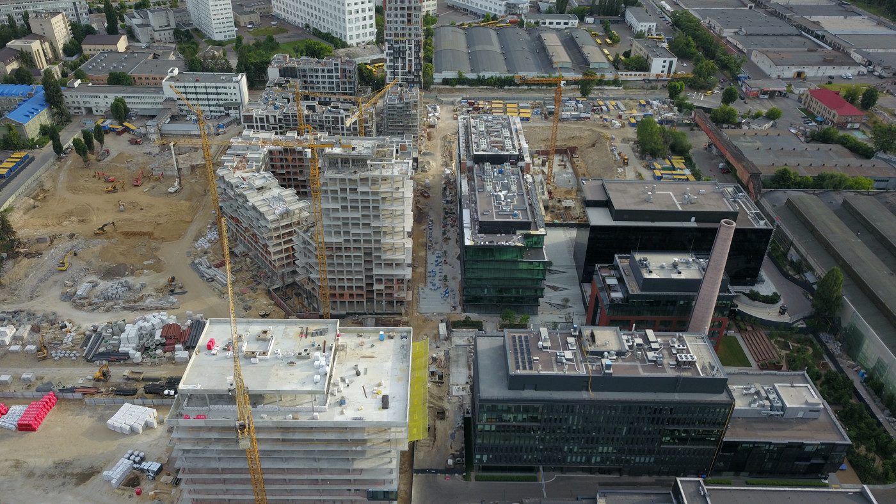
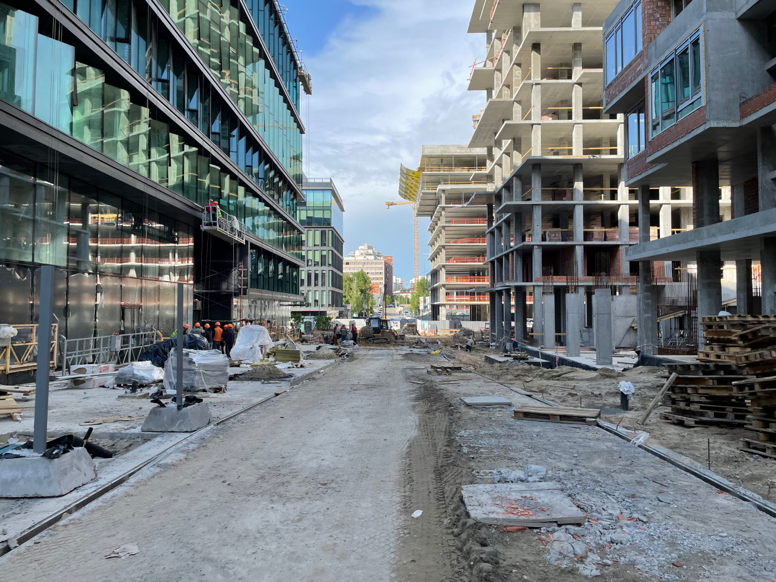
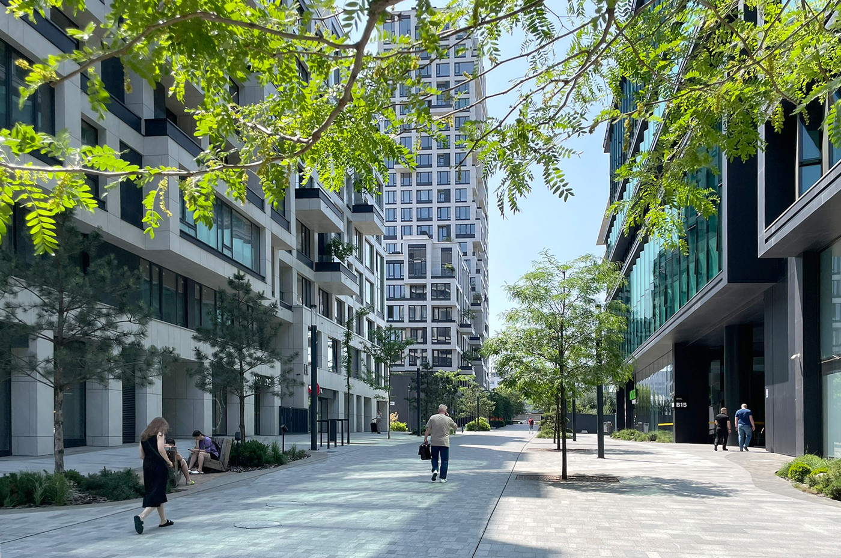
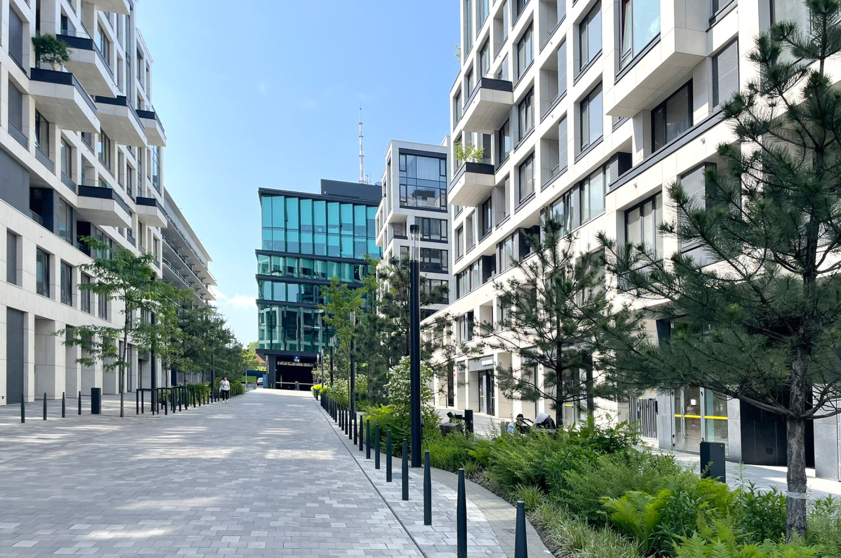
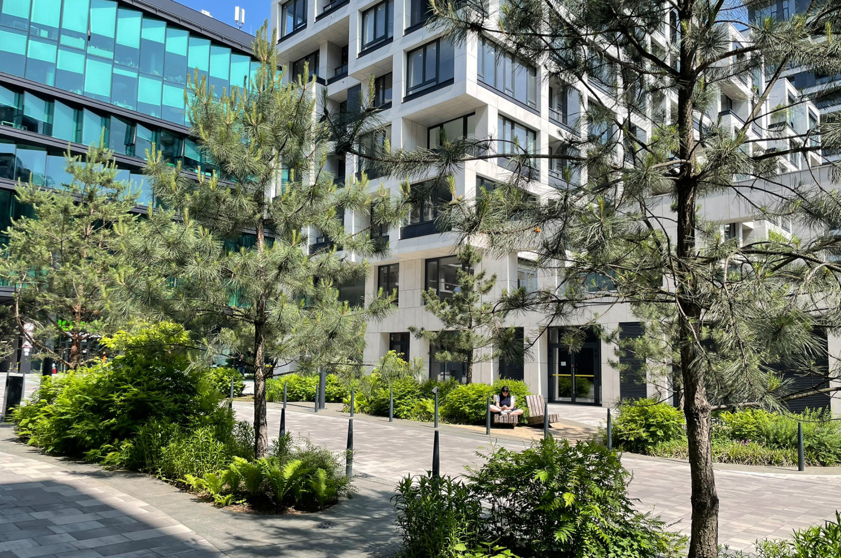
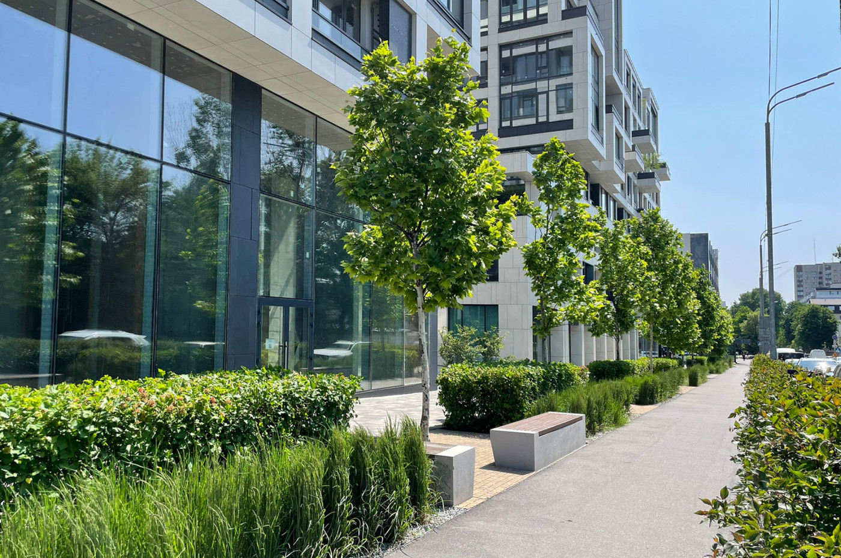
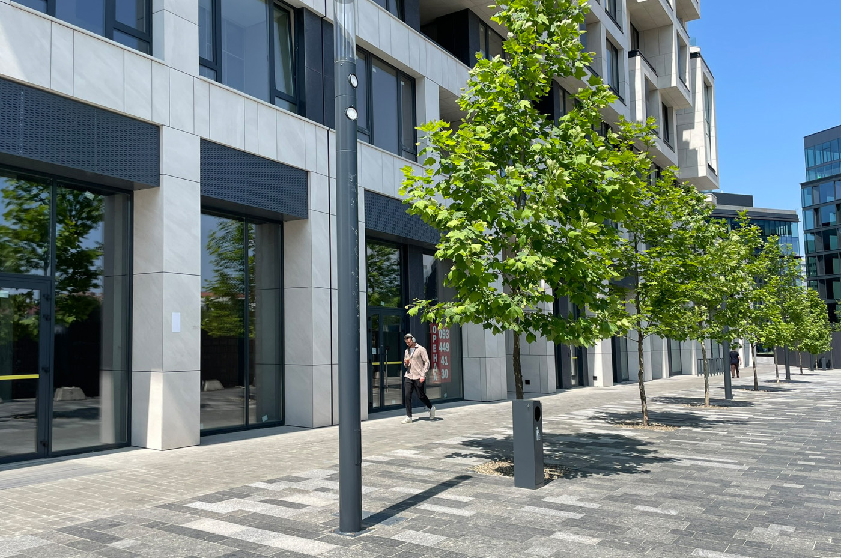
Strategy + design — Other Land
Web development — Perevorot.com