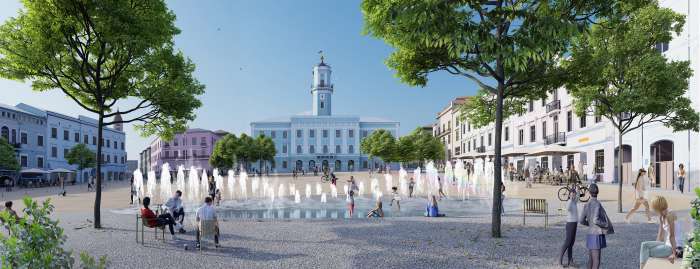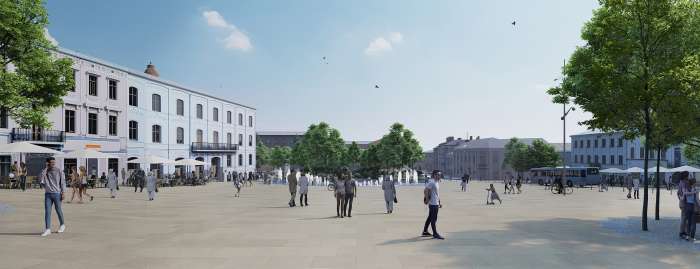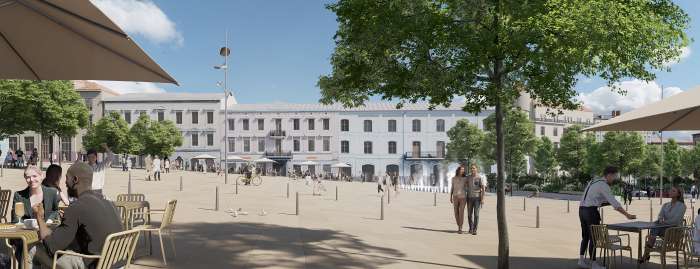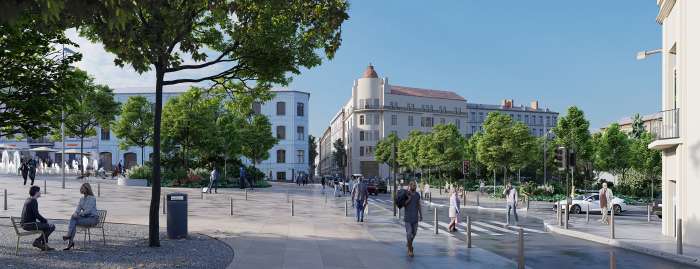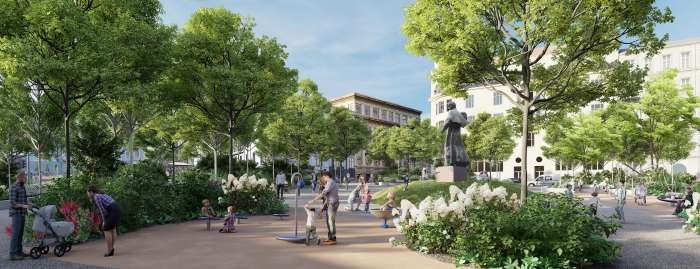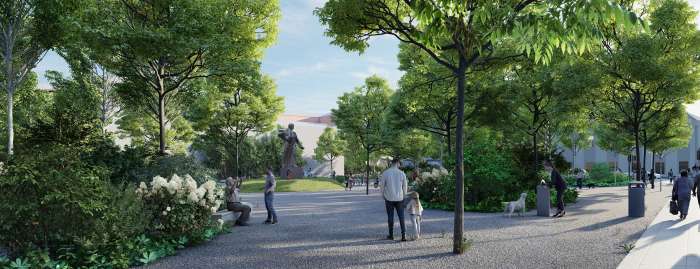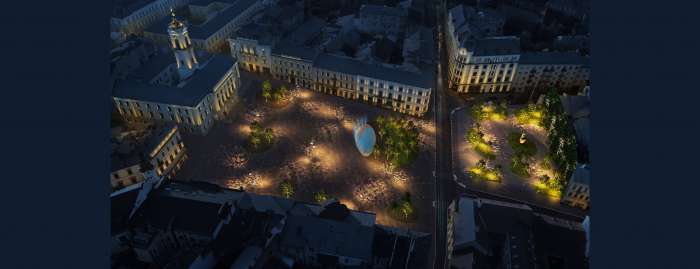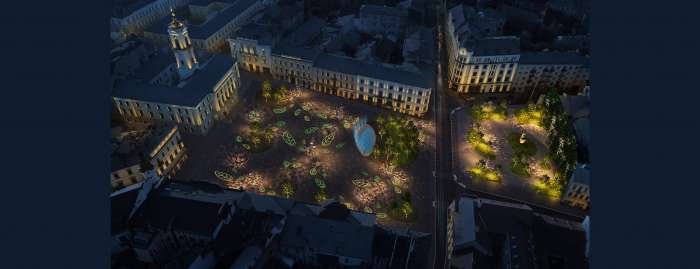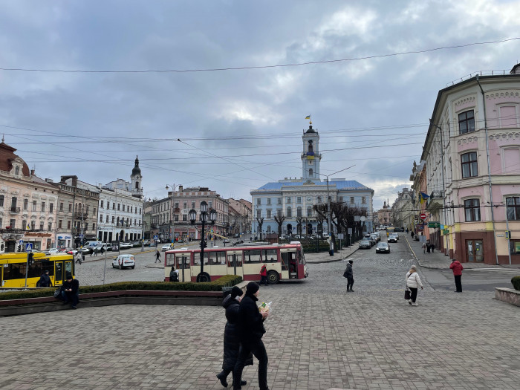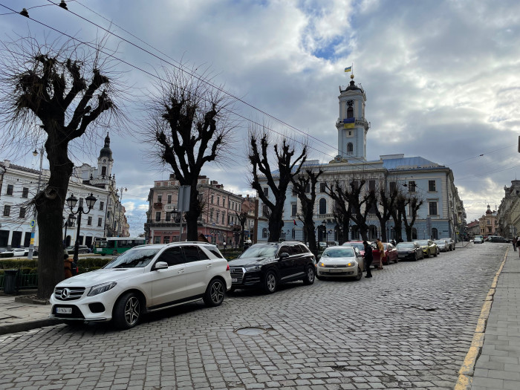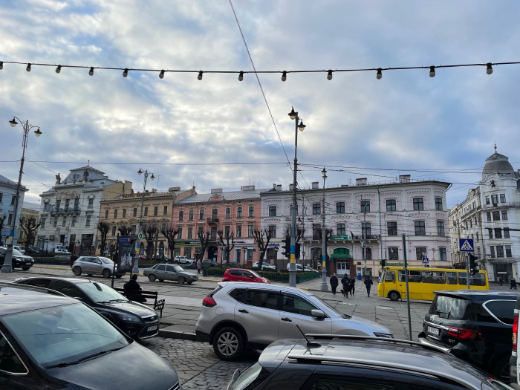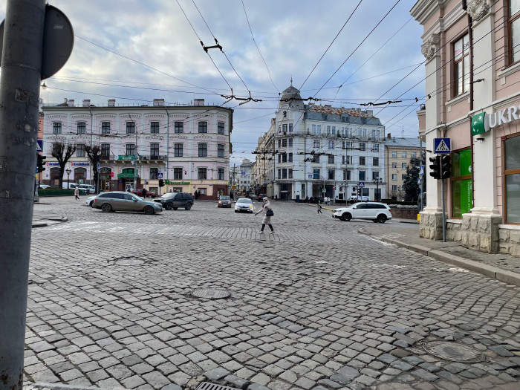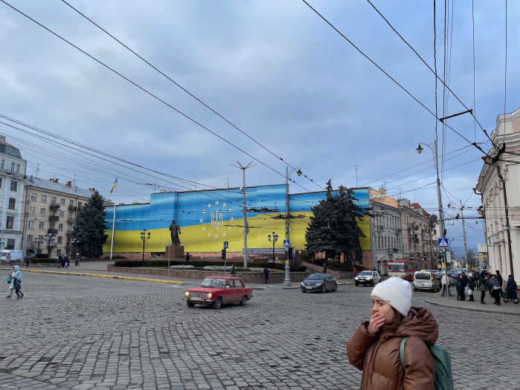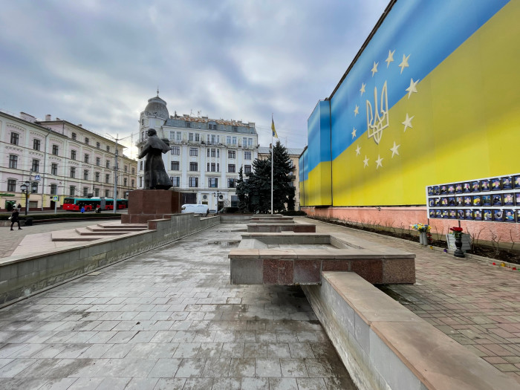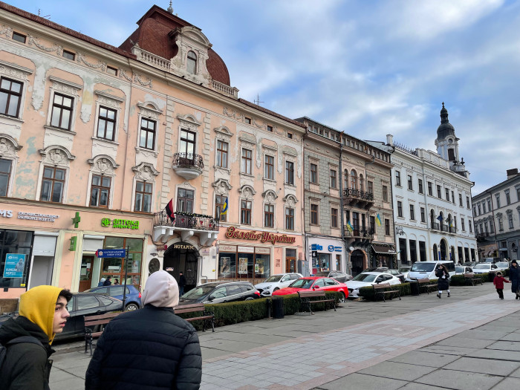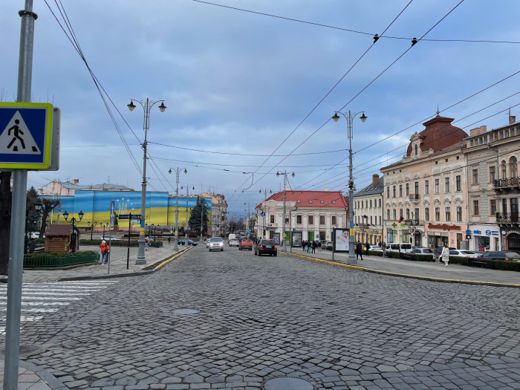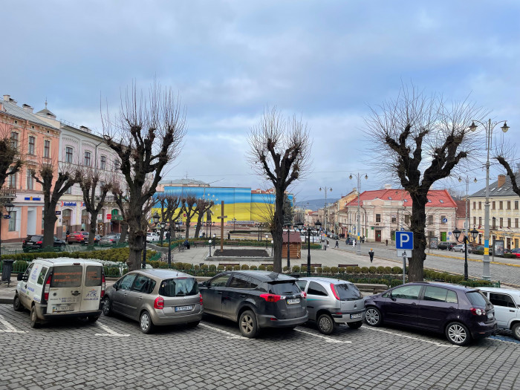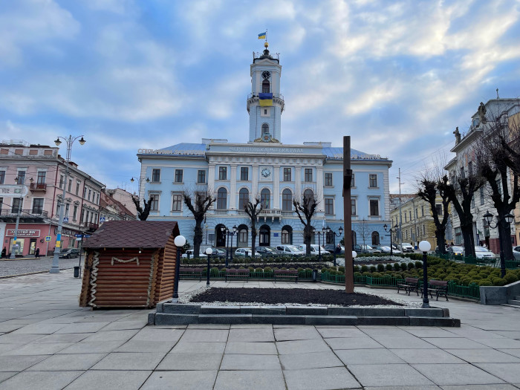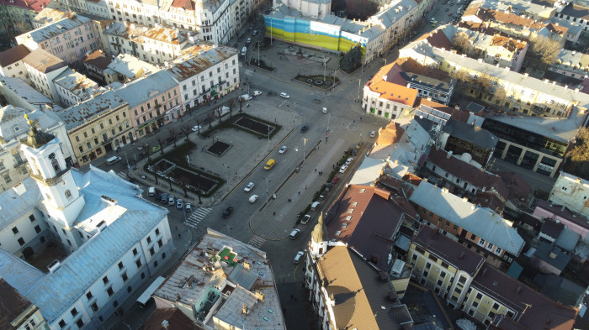Chernivtsi Central Square
Project Year(s)
2023 —,
Location
Ukraine, Chernivtsi
Project Type
Size
1 hectar
Client / Owner
Chernivtsi City Council
Partners & Collaborators
Lighting solutions by ‘Expolight’;
Historical background, restoration of building facades by ‘Architectural Bureau of O. Pikushchenko’;
Transportation modeling by ‘ProMobility’.
Historical background, restoration of building facades by ‘Architectural Bureau of O. Pikushchenko’;
Transportation modeling by ‘ProMobility’.
Status
DD
Awards
First Place in All-Ukrainian Open Architecture Competition
Objective
To create a comfortable space for the leisure and recreation of community residents and tourists.
Challenge
To create a central square that is the core of the pedestrian center of the city, emphasize the historic past and the identity of the place. Move private vehicles off the square.
Solution
We redistribute the motor vehicle through traffic from the central square to the perimeter streets. We restore the historic contour of the square. The visual combination of building facades on both sides of the square brings back its original appearance. The general slope of the square gives the space its identity. The green island with the fountain and the pool of water become a new anchor point.
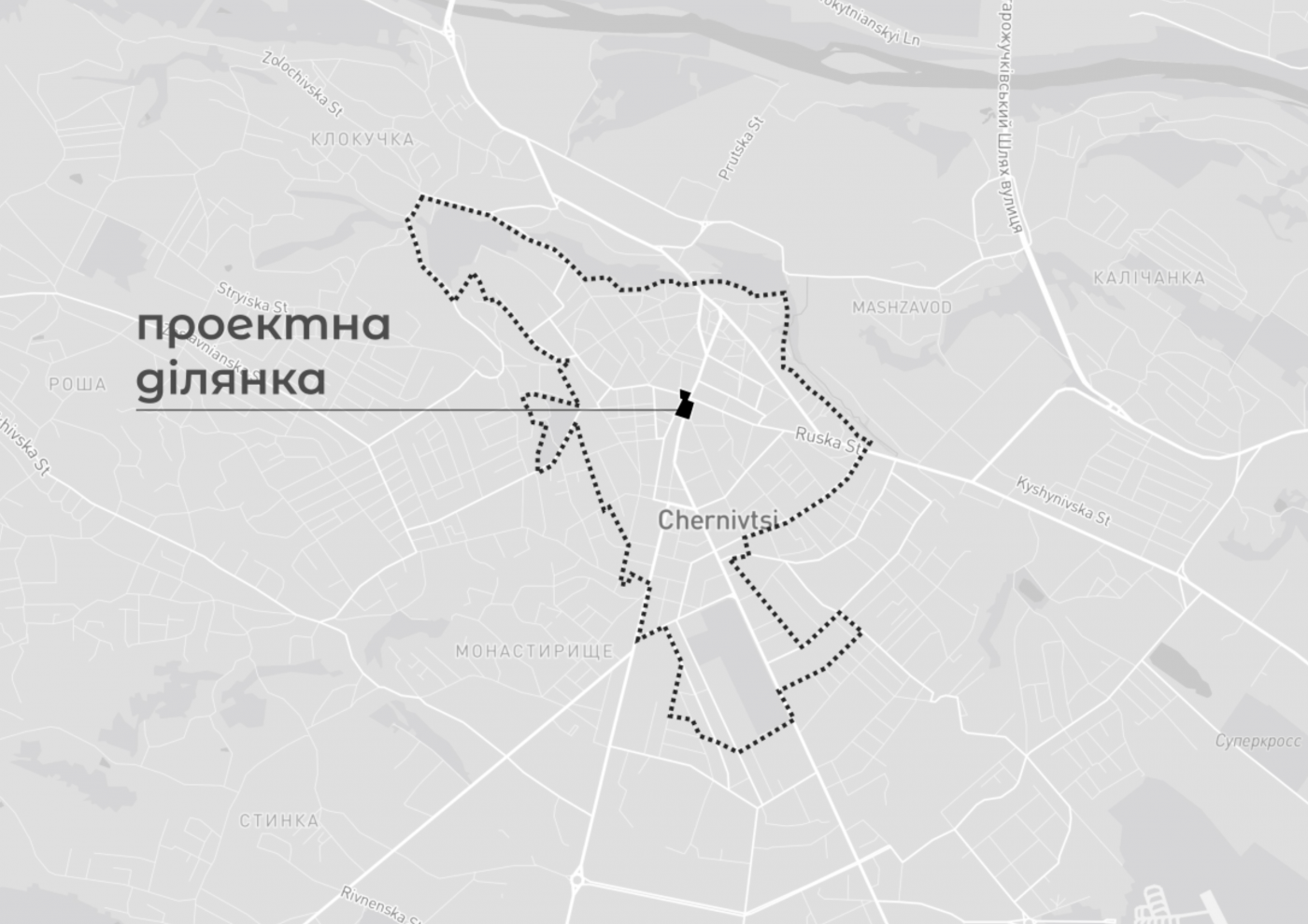
Historical Reference
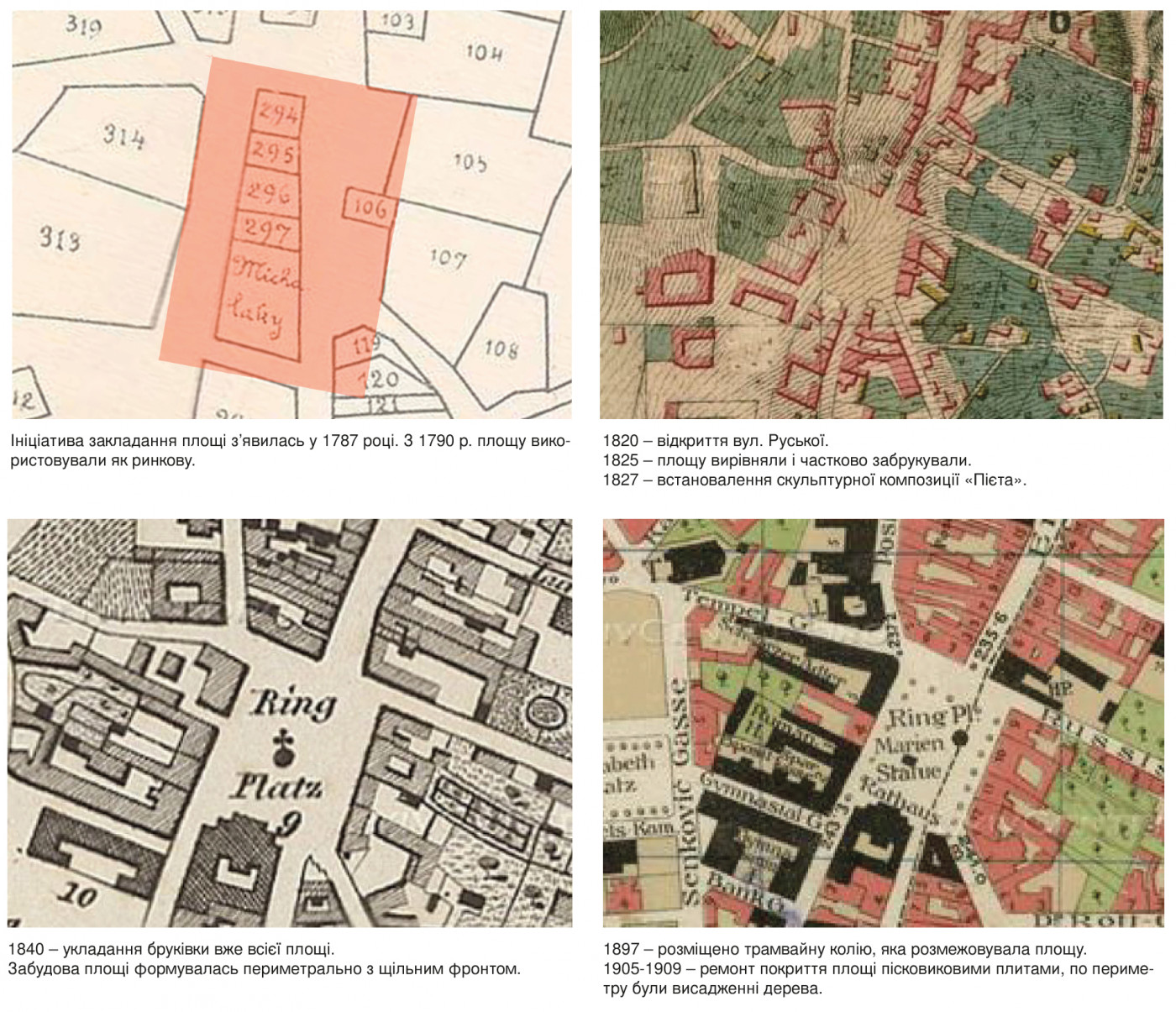
From the very beginning, the square, like all other European squares, had a commercial purpose—a market place, where trading happened in its various shapes and forms. The name Market Square (Ploshcha Rynok, ukr., or Ringplatz, ger.) speaks for itself. Soon, its functions extended to social and community purposes (installation of the Pieta sculpture), and further developed with the organization of the ceremonial memorial area, where monuments were erected in the center of the square during the Romanian and the Soviet rule, respectively.
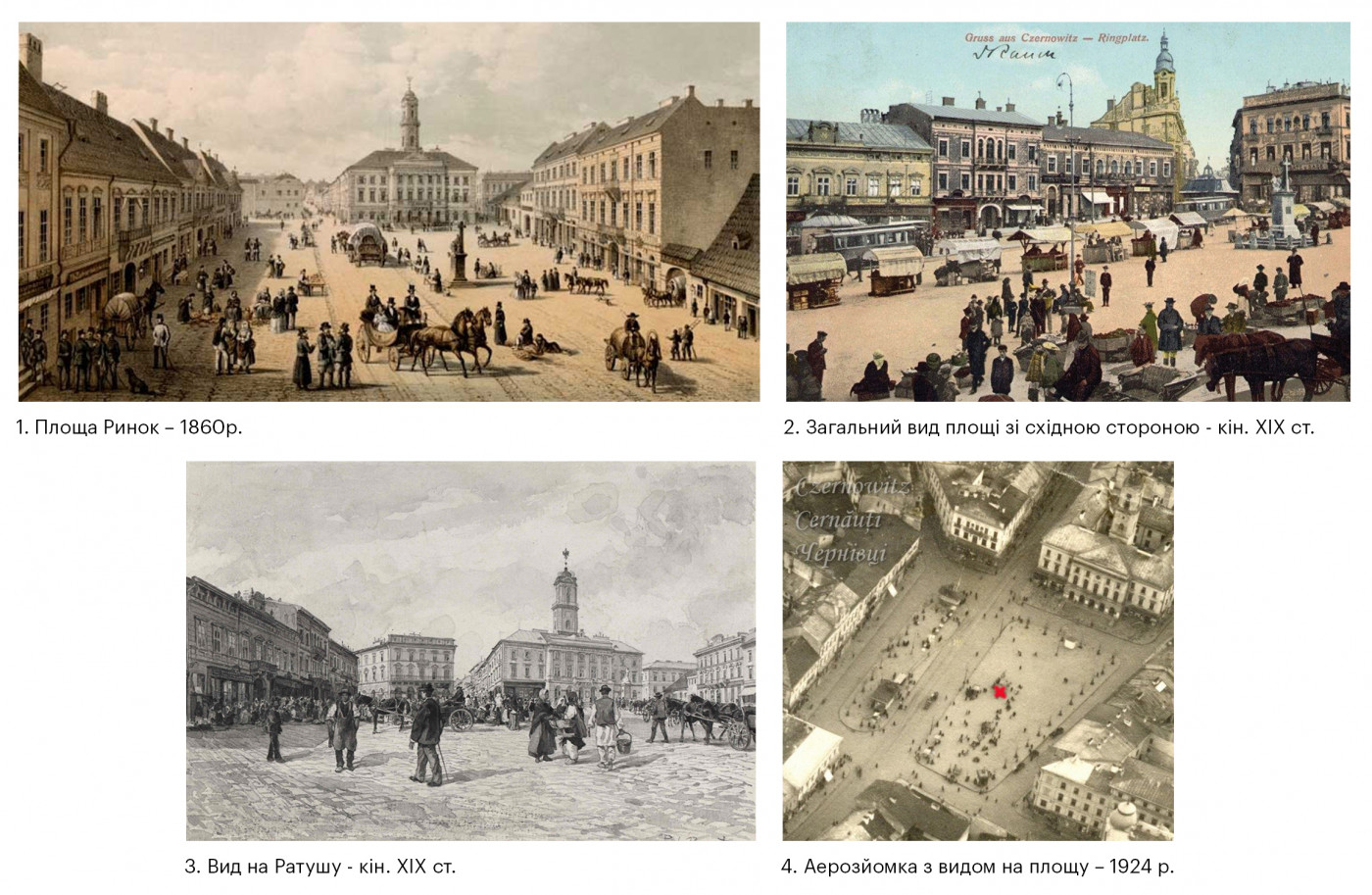
Before 1927, the square functioned as a place of commerce, of social and communal importance. Later, it gained ideological and political significance.
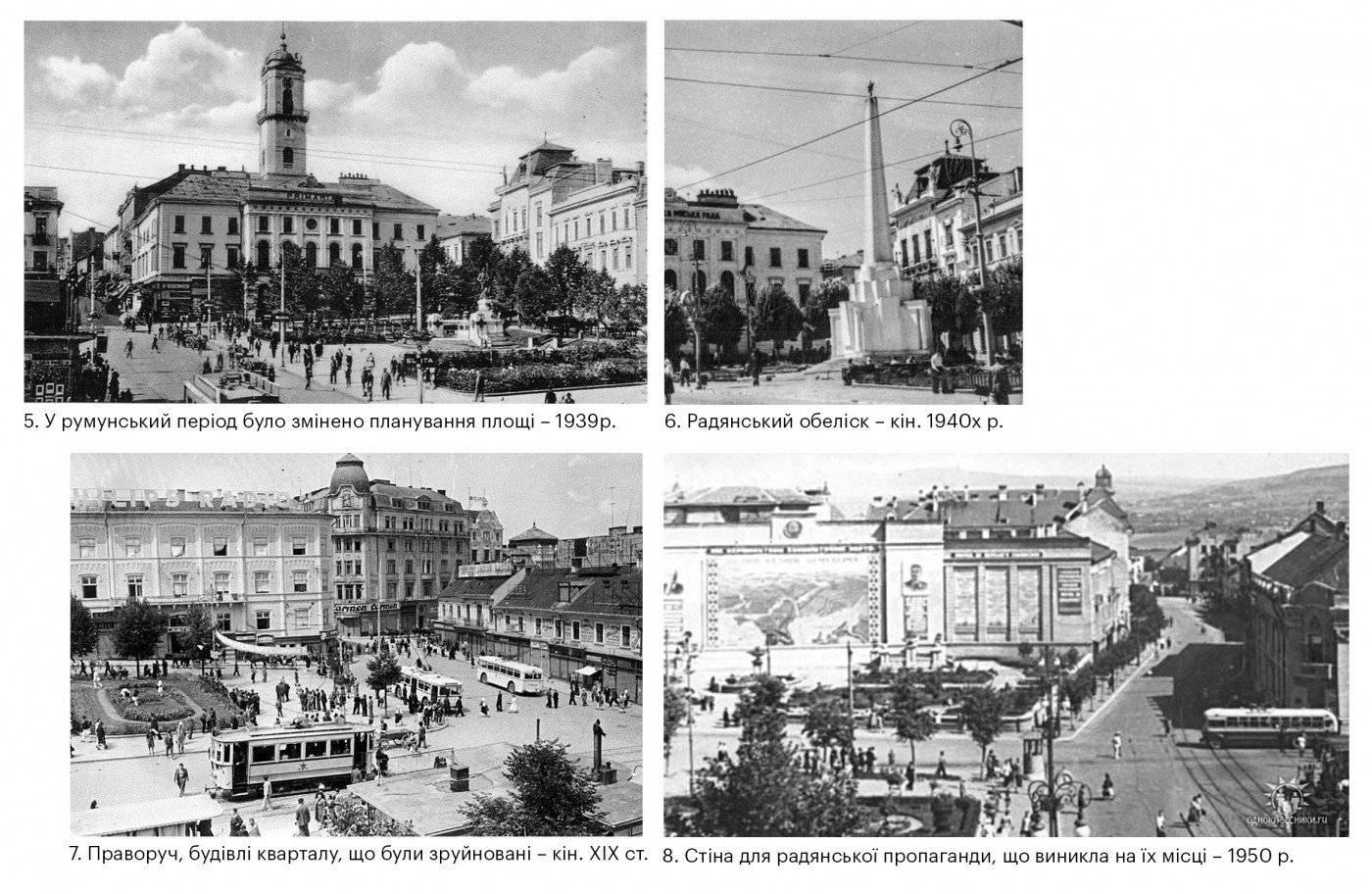
Current state
Right now, the square is used mainly for the transit of vehicles through the city, which is the main reason that the square is barely used for the recreation and leisure of city residents and tourists.
Planning solutions
According to the integrated development concept of the city of Chernivtsi 2030, the central part of the city is oriented toward pedestrians and public transportation. Kobylianska Street is joined by the new pedestrian streets—Ivana Franka and Zankovetskoyi, and the streets near the Filarmoniya Square and Soborna Square. The pedestrian parts on other streets are widened.
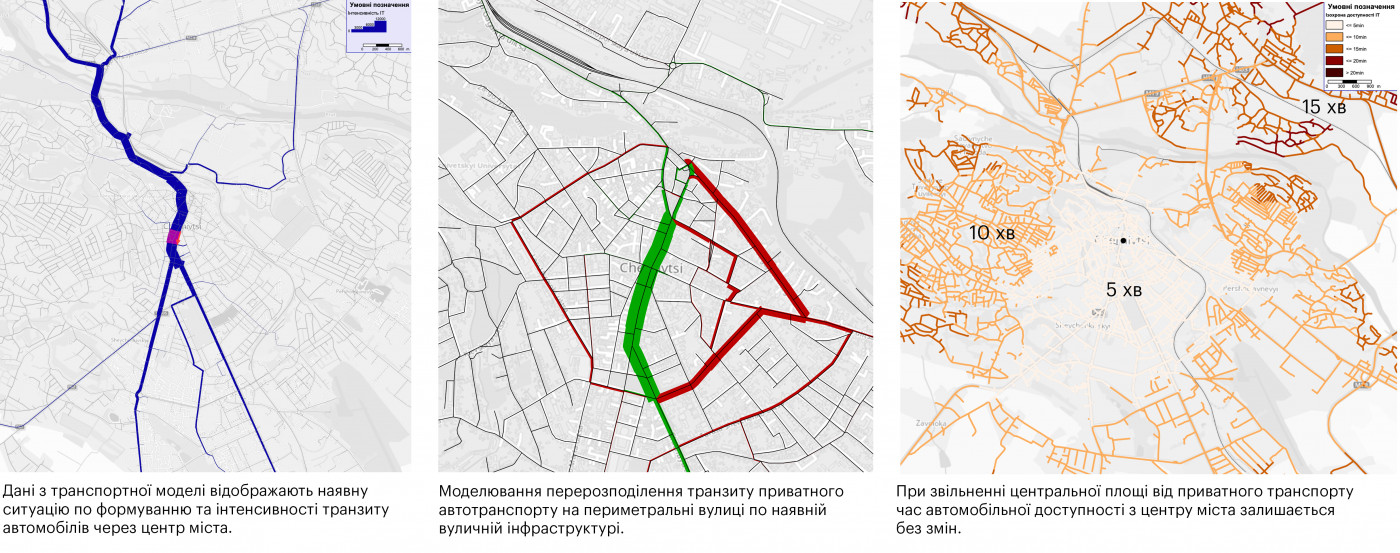
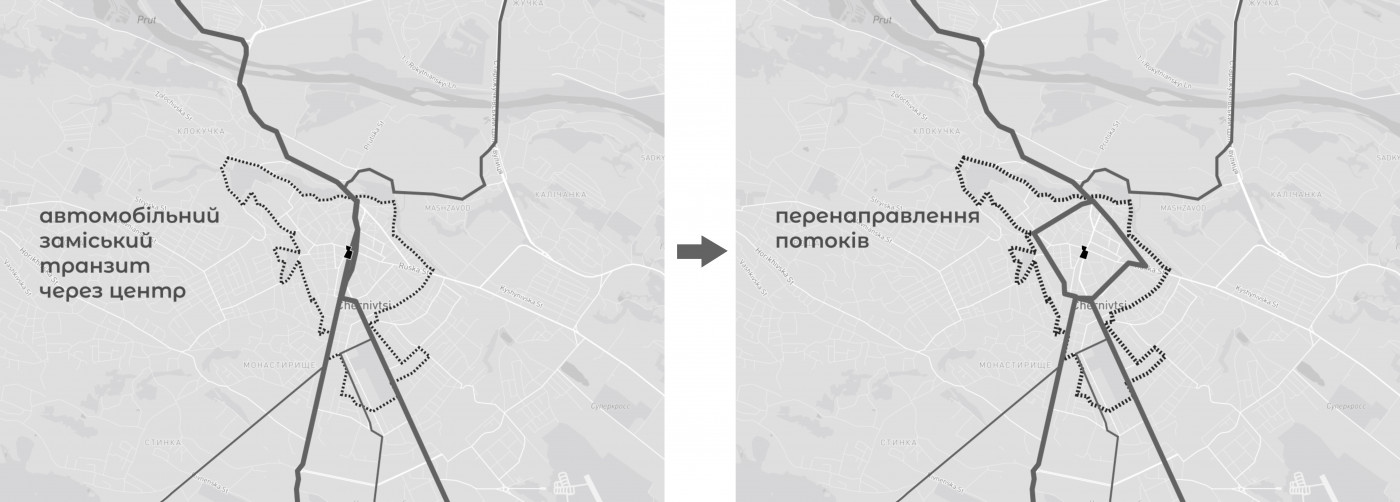
We redistribute the motor vehicle through traffic from the central square to the perimeter streets of the historic part of the city. The public transportation routes remain in place. This way, the square becomes the core of the pedestrian center of the city.
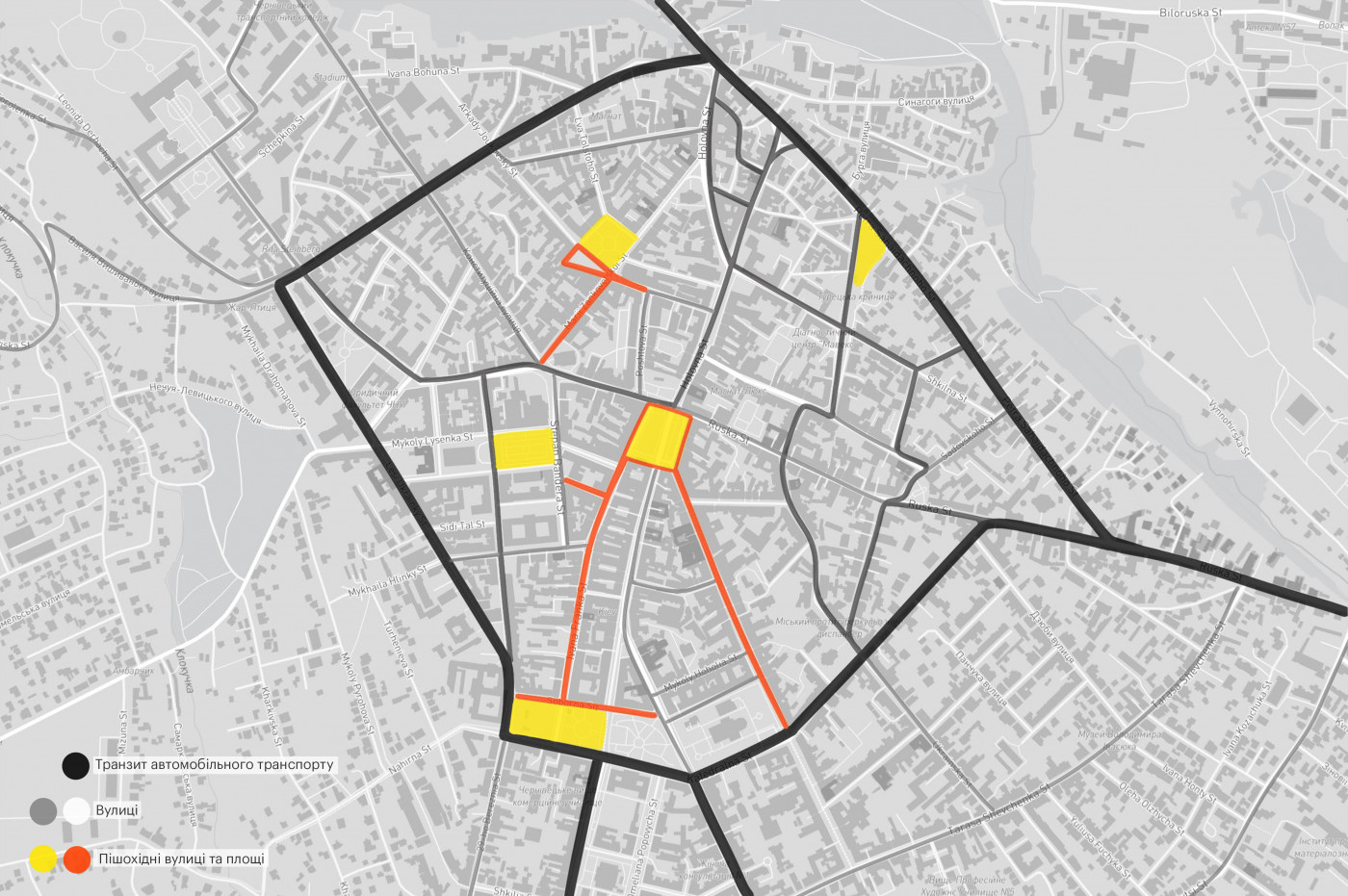
Transport performance indicators for cars are calculated using the transportation model of the city of Chernivtsi. The modeling results show that organizing additional pedestrian streets and a pedestrian Central Square decreases the average speed of cars within the network by mere 0.3%, and the total distance driven per 24-hour period and the time spent in a car on the road by 1.2%.
In further design of the transportation network, including the removal of the motor vehicle through traffic from the main street, even better indicators of total distance driven per 24-hour period can be achieved.
Square redevelopment concept
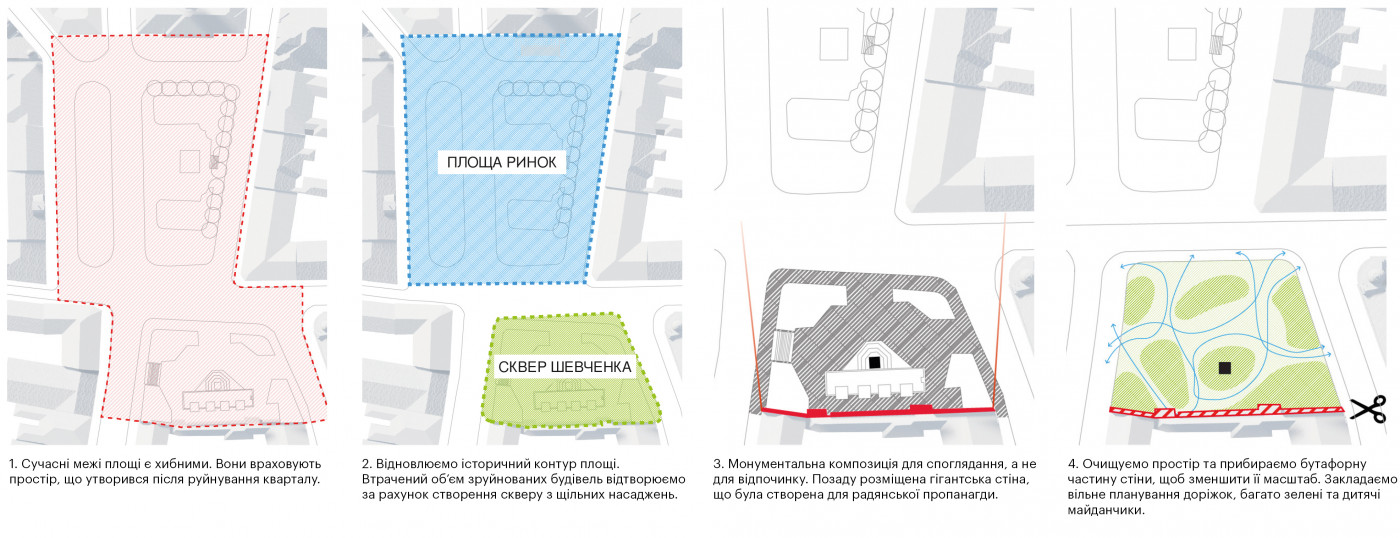
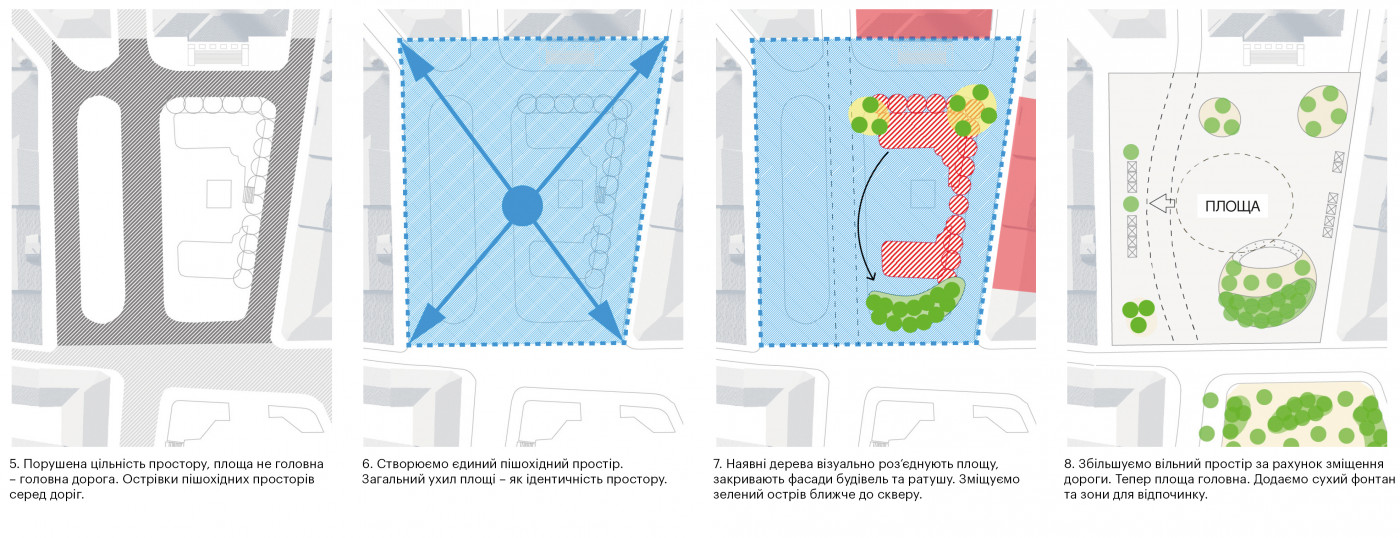

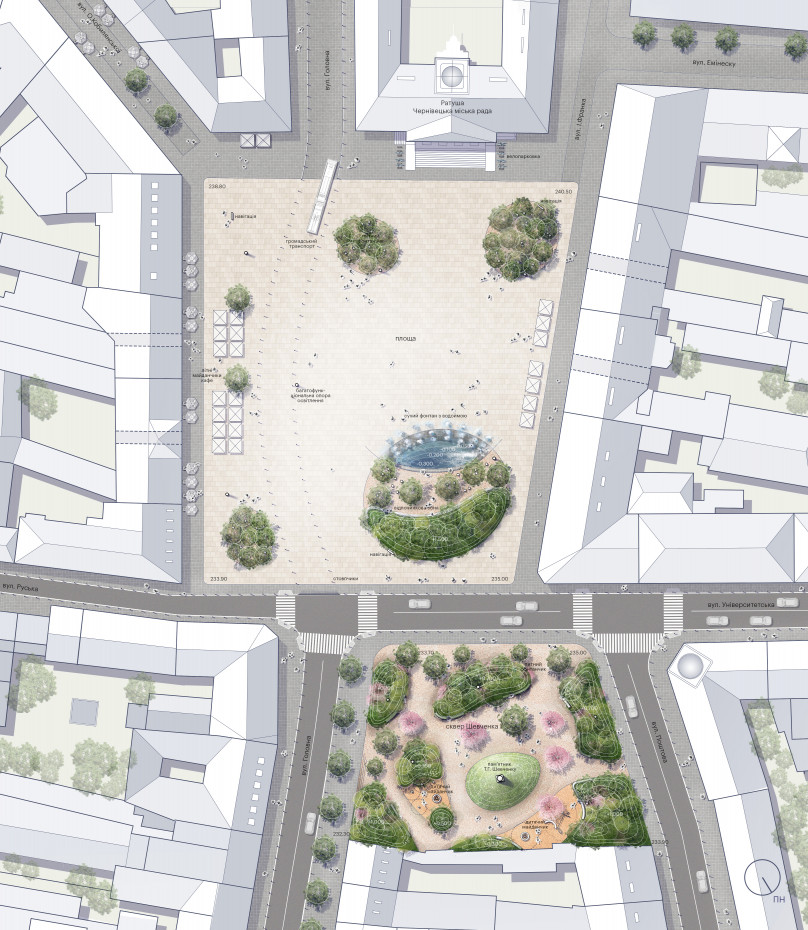
The visual combination of building facades on both sides of the square restores its original appearance.
The trees are placed in dense groups, which makes it easier to see all the facades while strolling on the square and to take a break in the shadow of these trees on a hot day.
The fill around the trees is stabilized crushed granite. It is water permeable and low maintenance.


Market Square
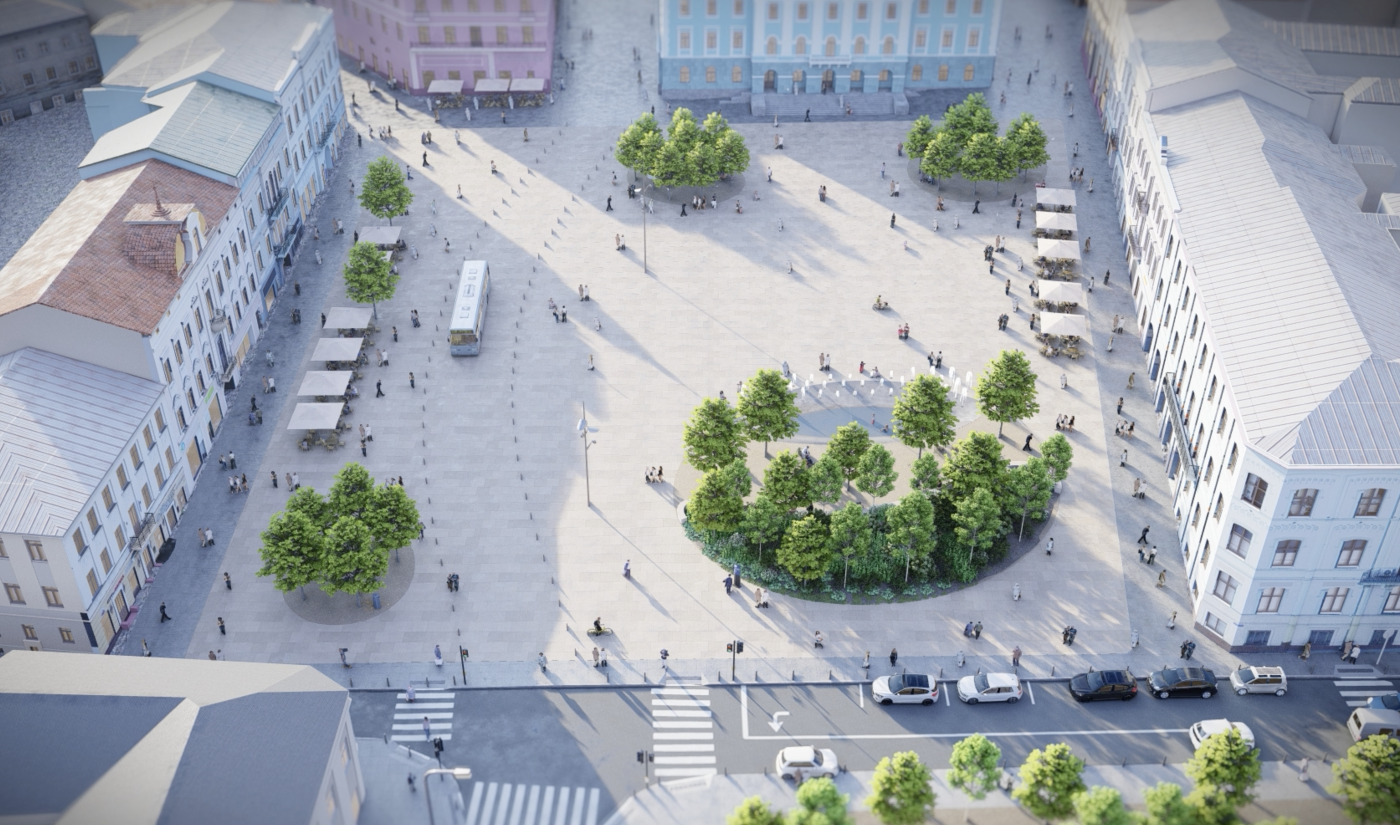
The green island with the fountain and the pool of water becomes an anchor point on the square.
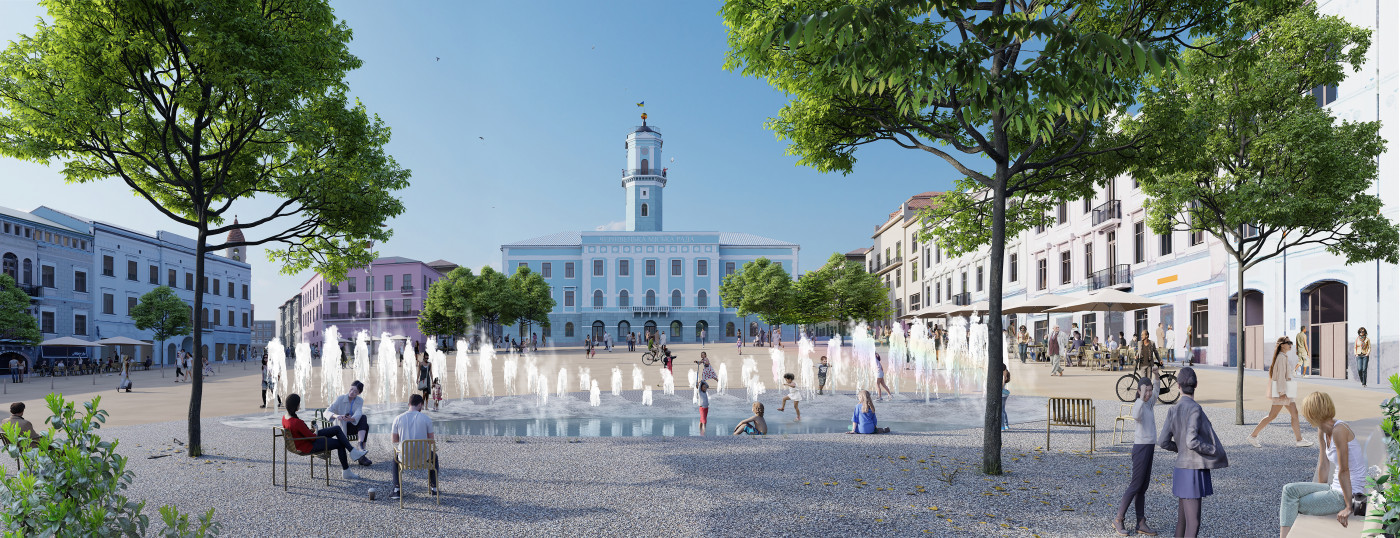

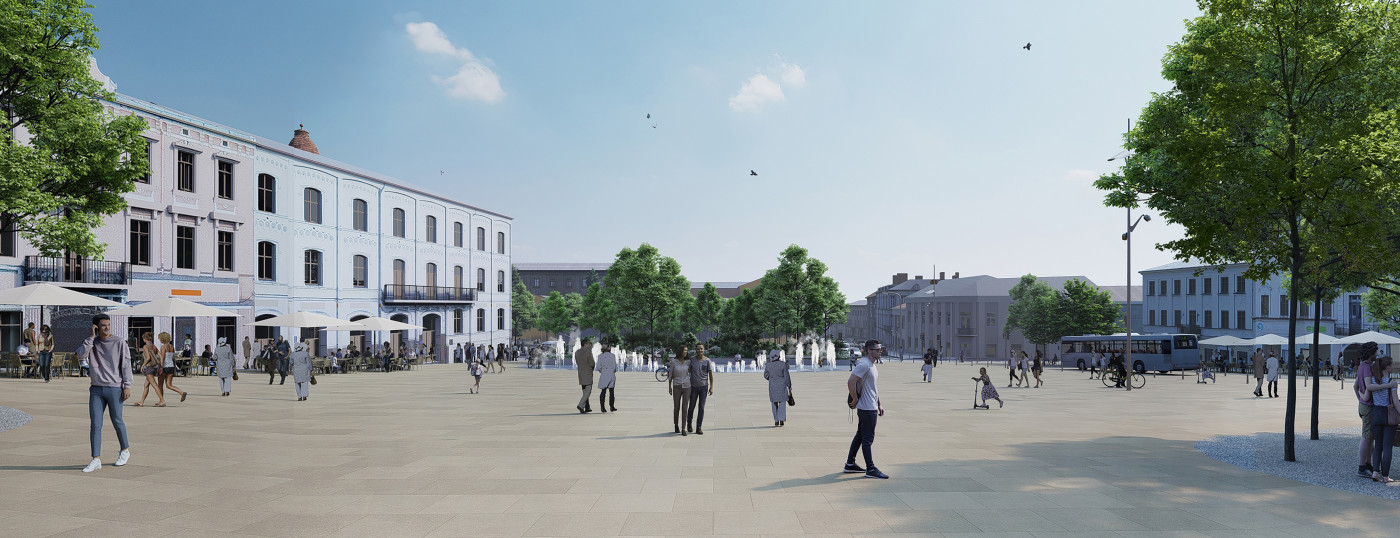
The pavement is all on the same level. The public transportation route is separated by posts and bollards.
There are navigation pylons and drinking fountains on the square. Bicycle parking is next to the entrance to the City Council. Outdoor café patios are movable, located along the active facades of the buildings.
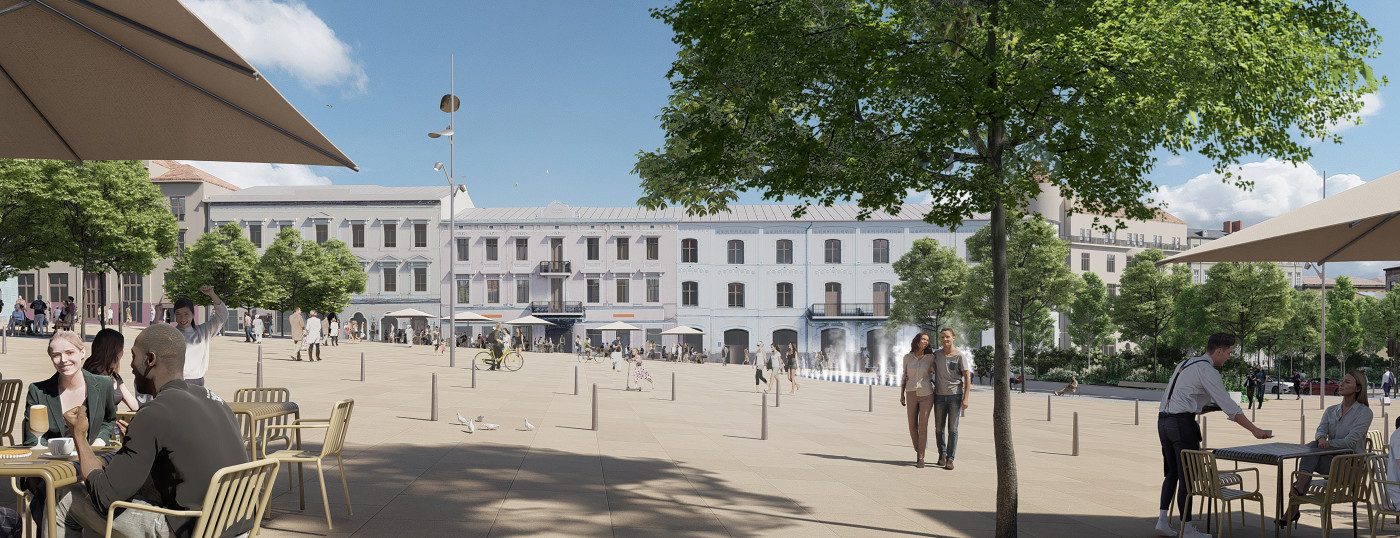
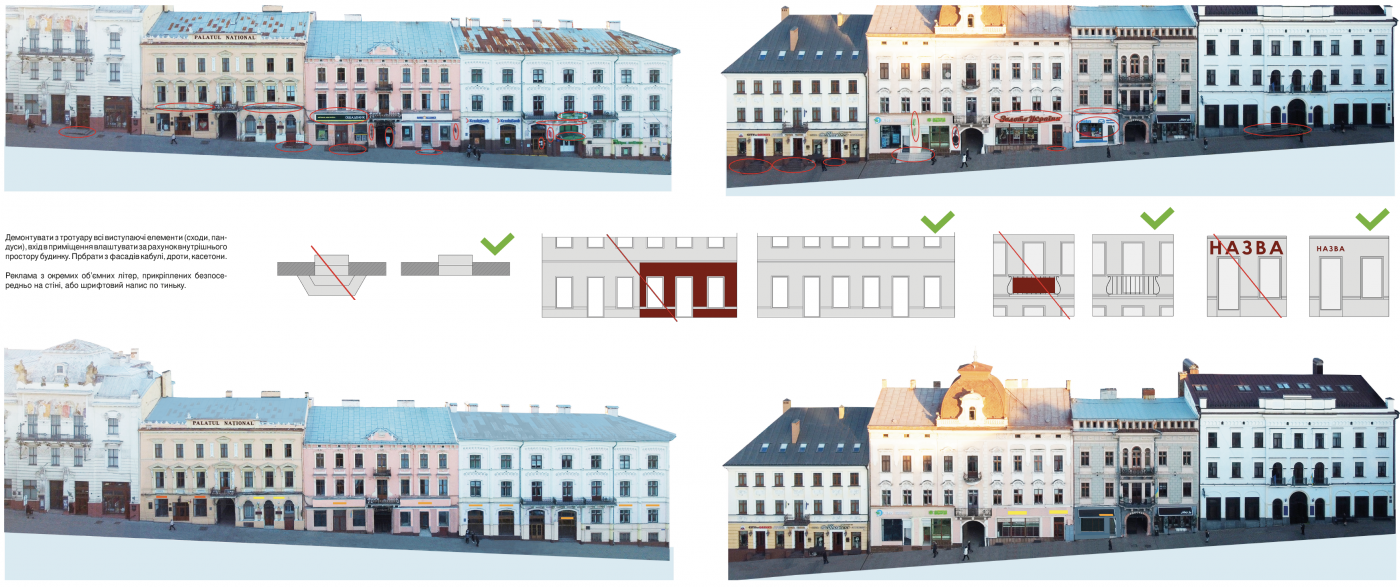
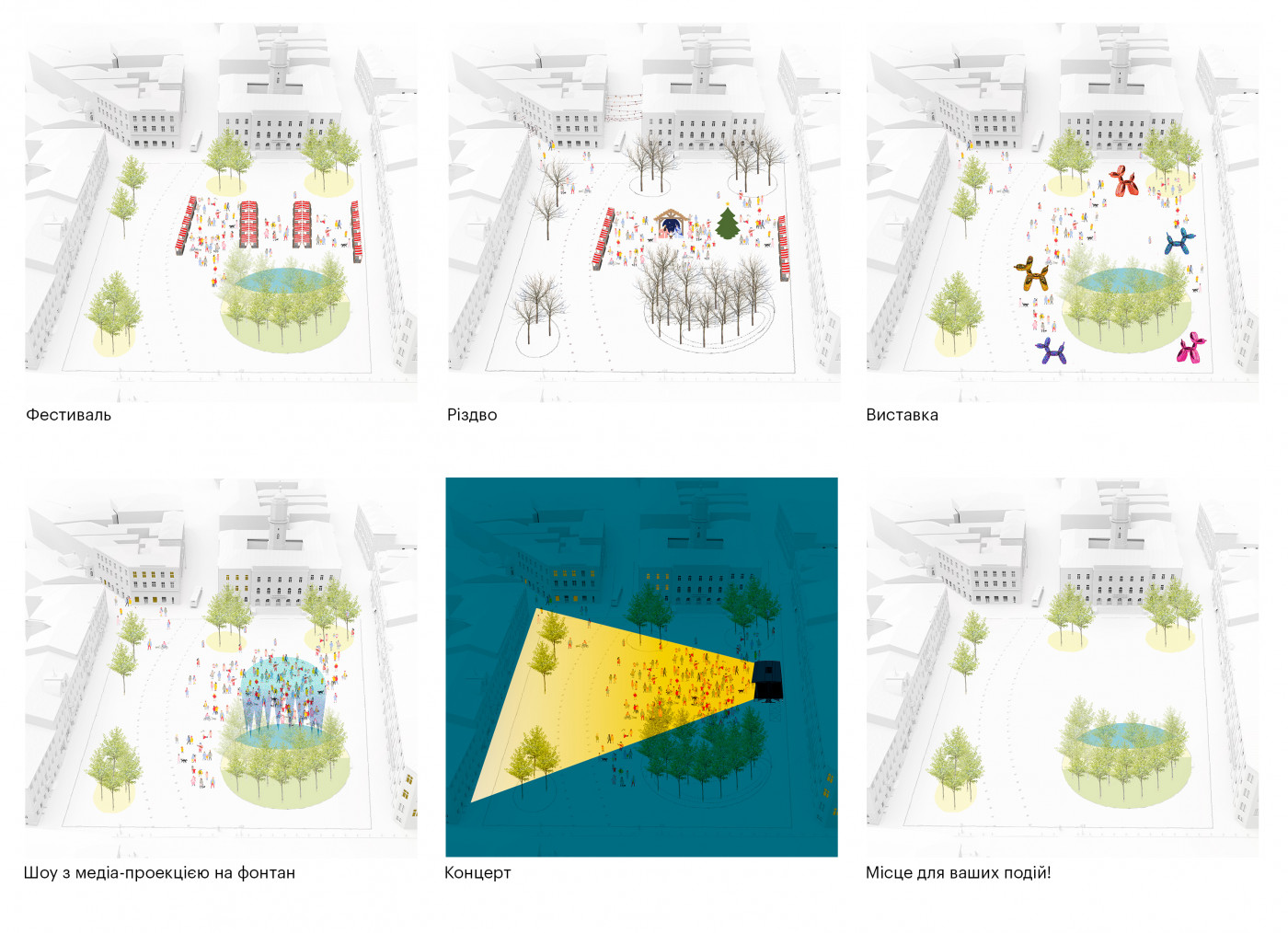
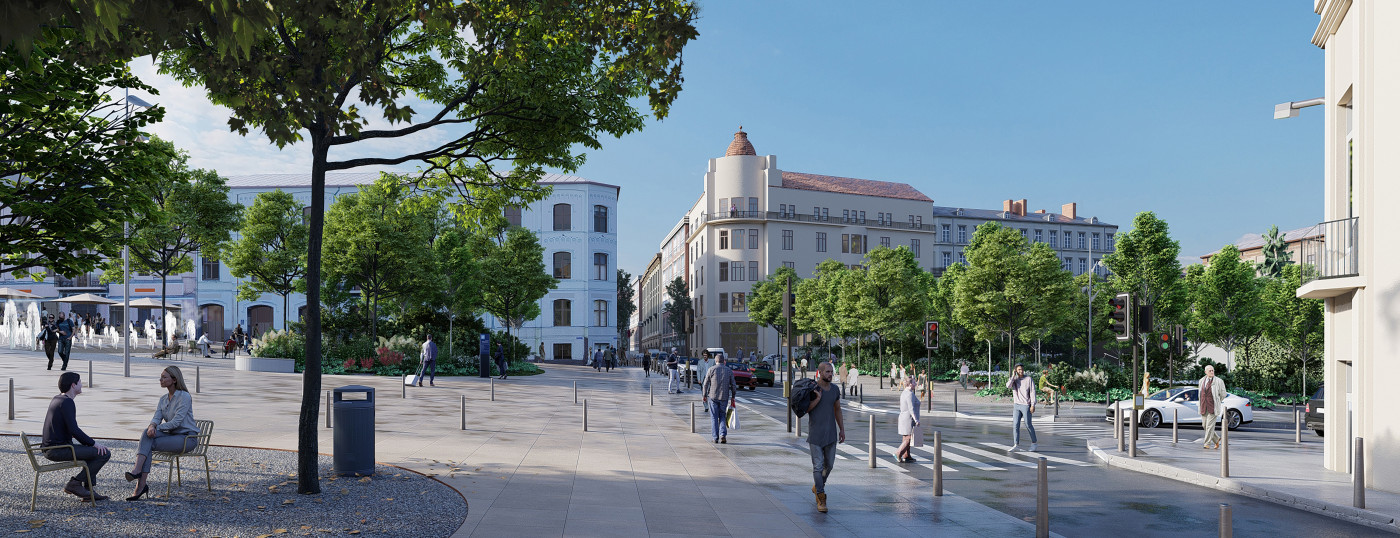
Shevchenko Garden Square
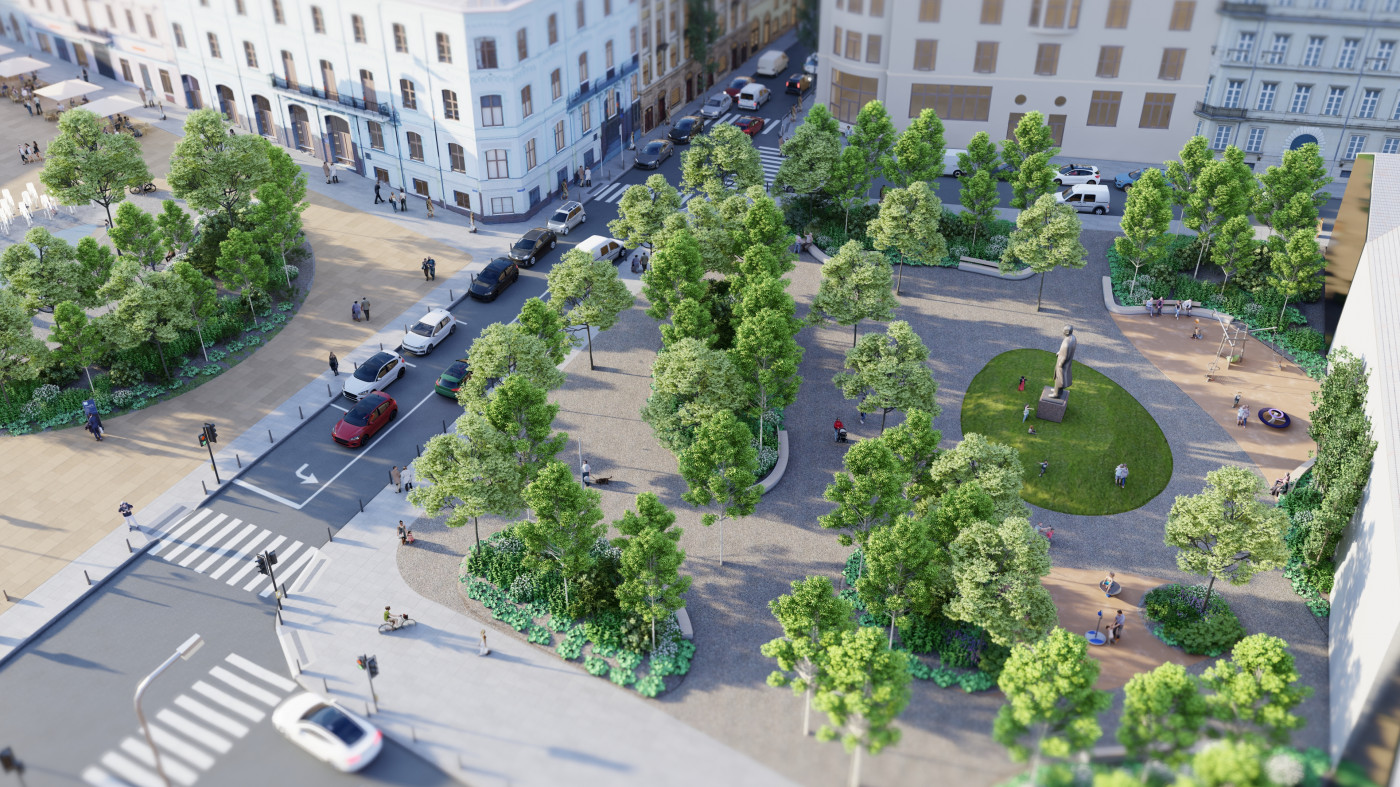
The T.H. Shevchenko monument and its pedestal remain in place. The green hill makes it look to scale and integrated into the space of the garden square. The playgrounds, located on both sides, activate the use of the part of the garden square between the wall and the monument.
The dense and decorative greenery creates a cozy atmosphere in the garden square.
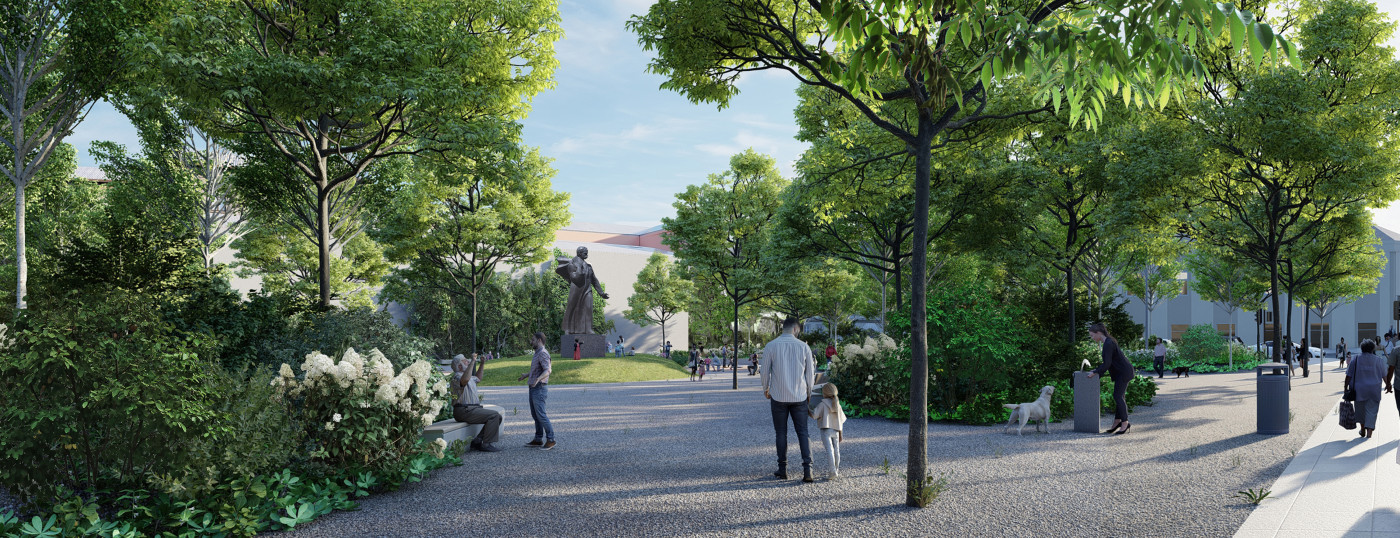
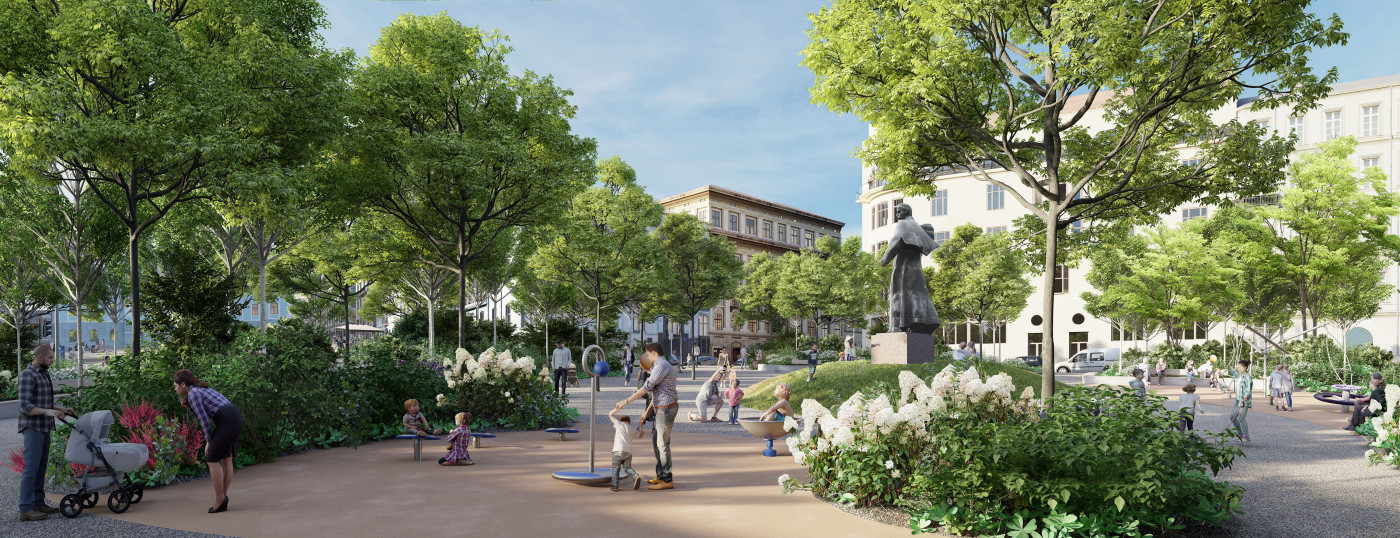

The lighting concept for the square.
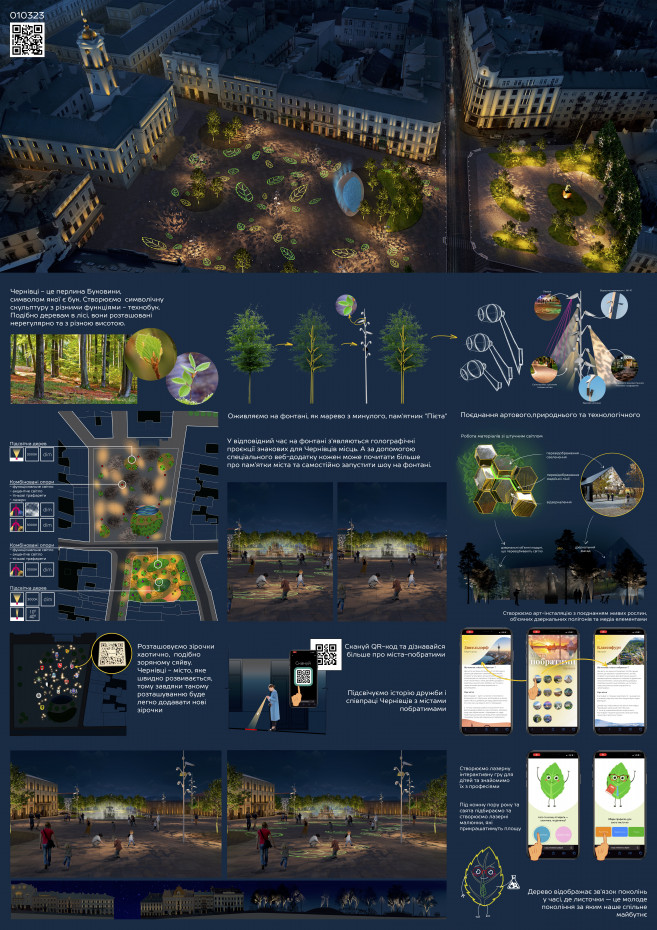
Video presentation
Strategy + design — Other Land
Web development — Perevorot.com
