Location
Residential complex Tetris Hall located in the center of Kyiv. Major cultural and entertainment facilities are within walking distance. The project area is located on the stylobate above the parking lot and completely free of cars.
Residential complex Tetris Hall located in the center of Kyiv. Major cultural and entertainment facilities are within walking distance. The project area is located on the stylobate above the parking lot and completely free of cars.
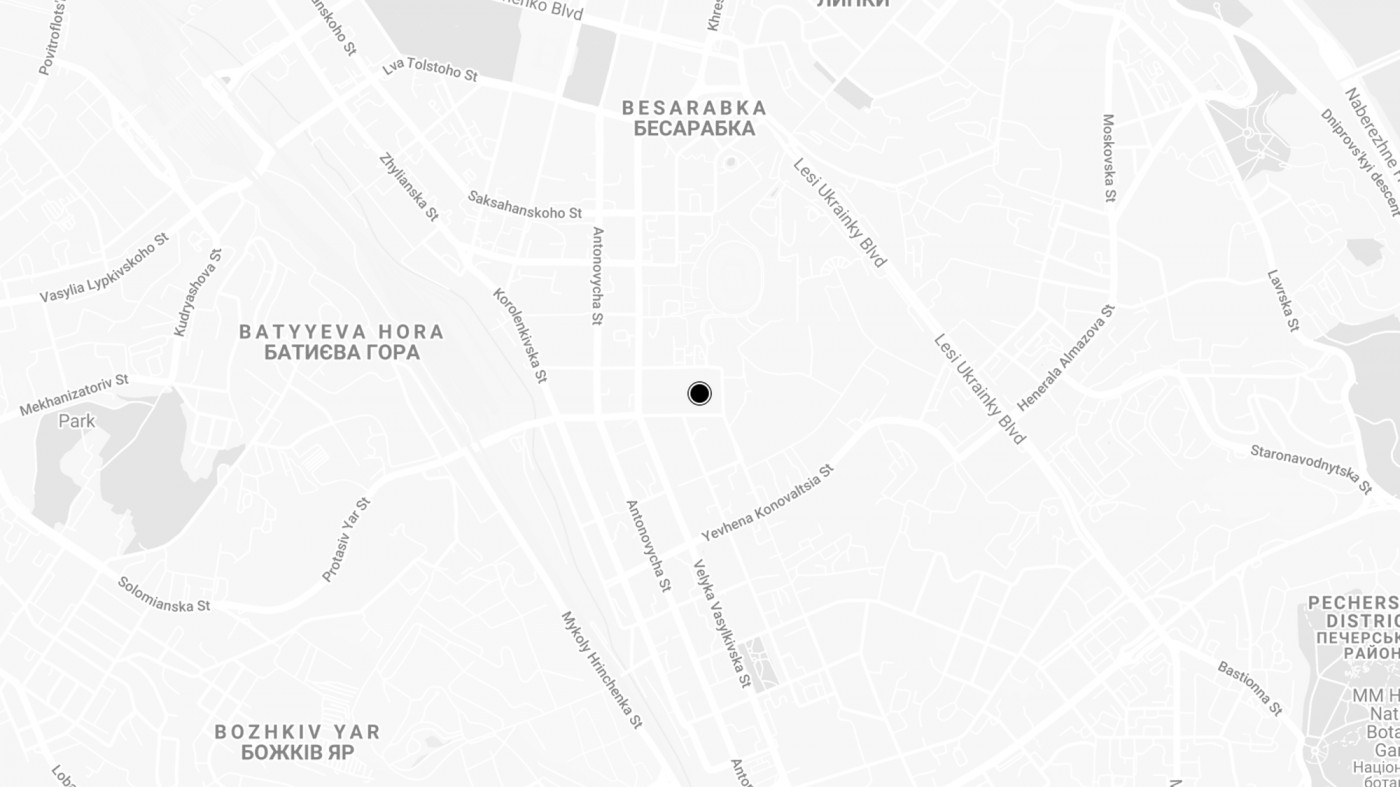
Ми розпочали роботу над проектуванням території комплексу восени 2017 року. На той час вже виконувалися роботи по зведенню будівель.

As there is a large density of high-rise buildings, one of our main goals was to bring the feeling of the surrounding nature into the design by creating a park and big lawn.
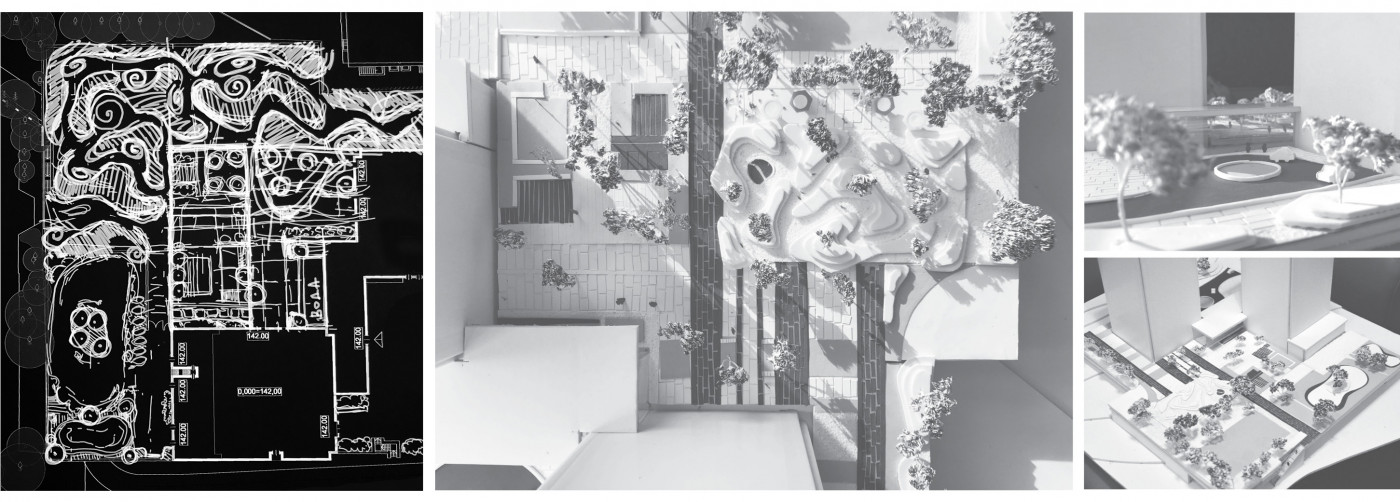
Park area visualy divides yard into separate spaces. From the west side there is a large lawn for games and recreation, and near the facades is a chamber space for meetings and communication. Responding to potential pedestrian connections, the area is located in the most active zone.
General planning has a clear structure and supports the geometry of the facades. Space is not an attribute or a decoration - it is alive and interesting to the inhabitants, regardless of their age and preferences. Residents choose how to spend time: to play with kids or arrange a picnic with friends, to sunbathe or relax in the shade of blossoming trees, play sports or lie in a hammock.
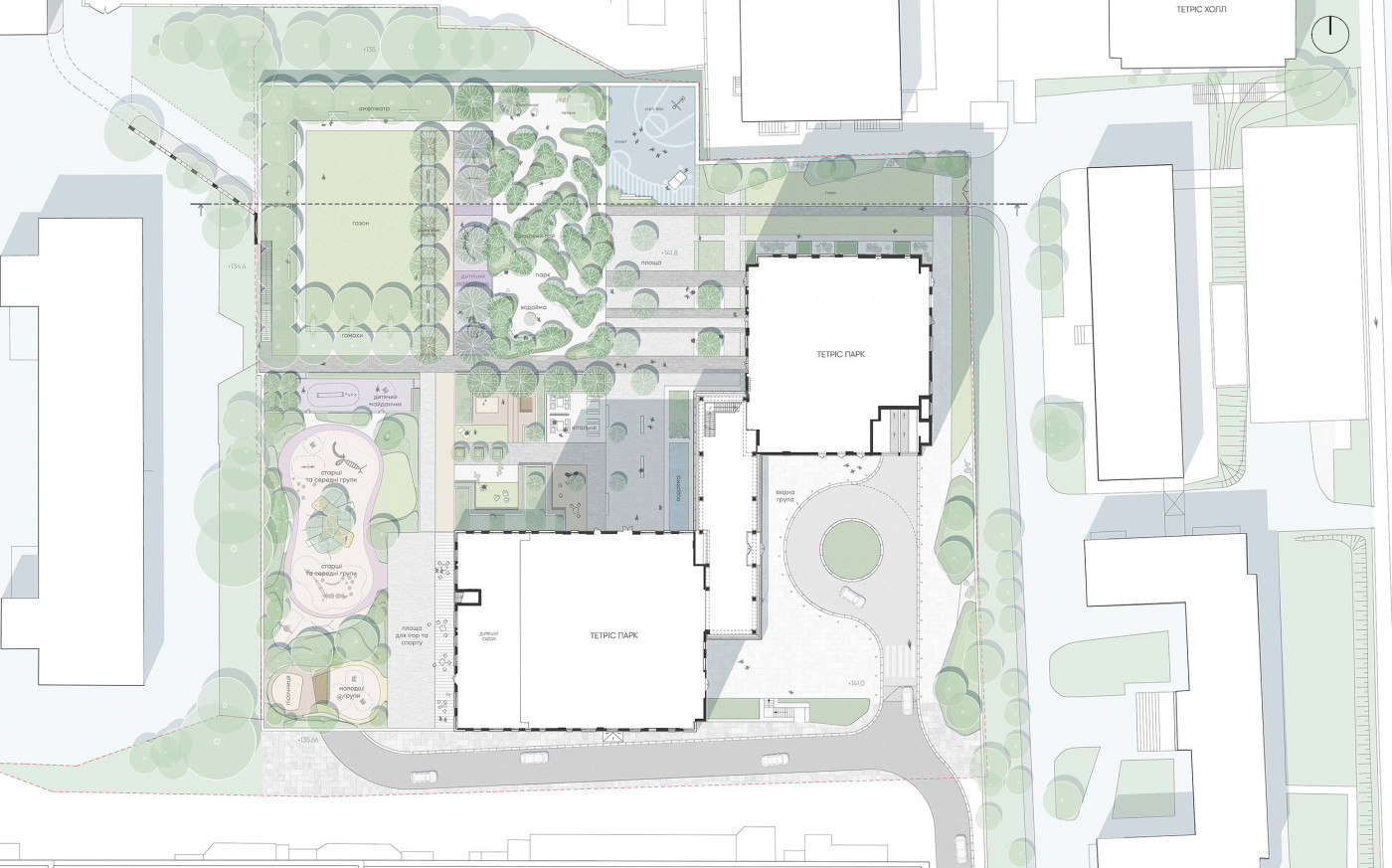
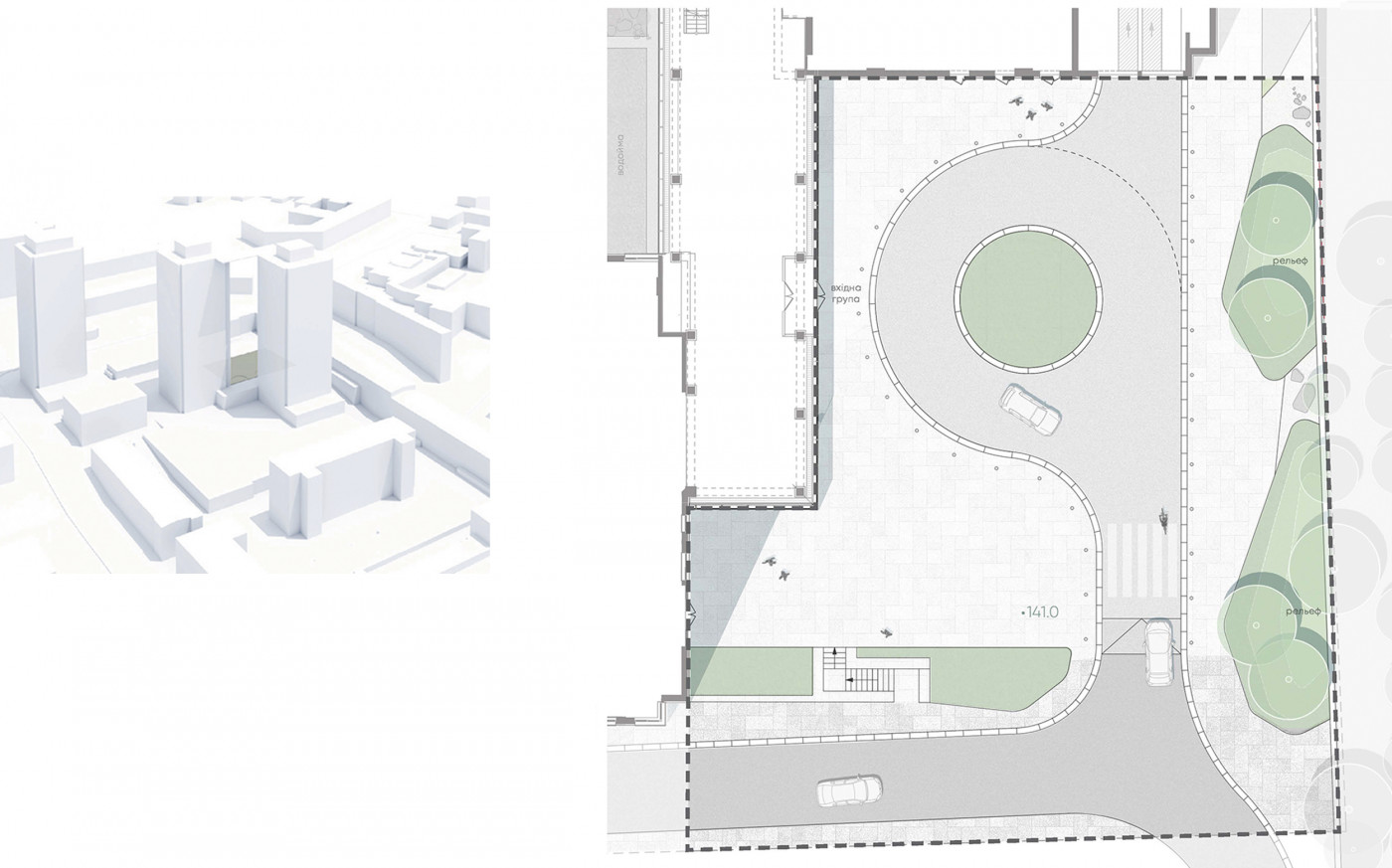
Pedestrian paths cross on the square. Flowerbeds with benches form a buffer between the active public area and the building exits.
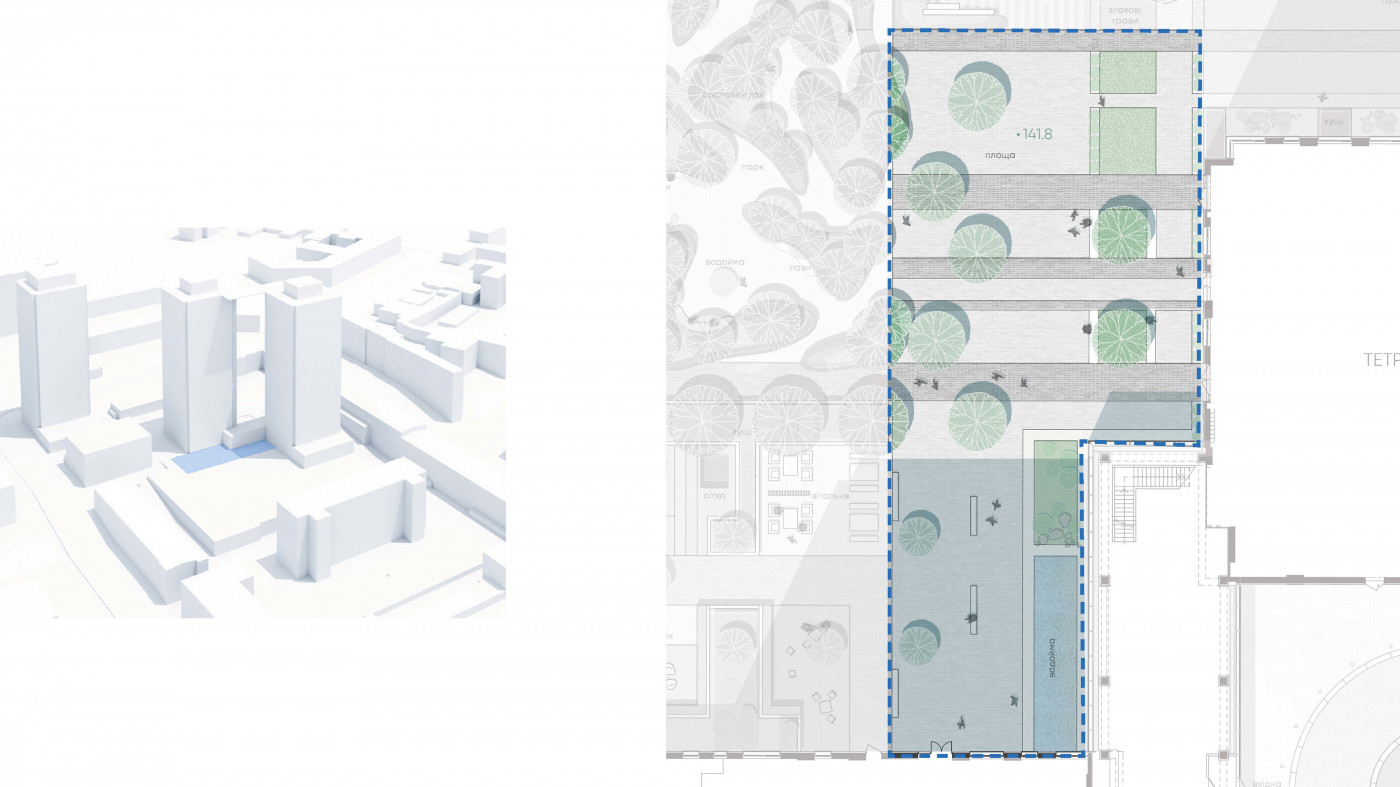
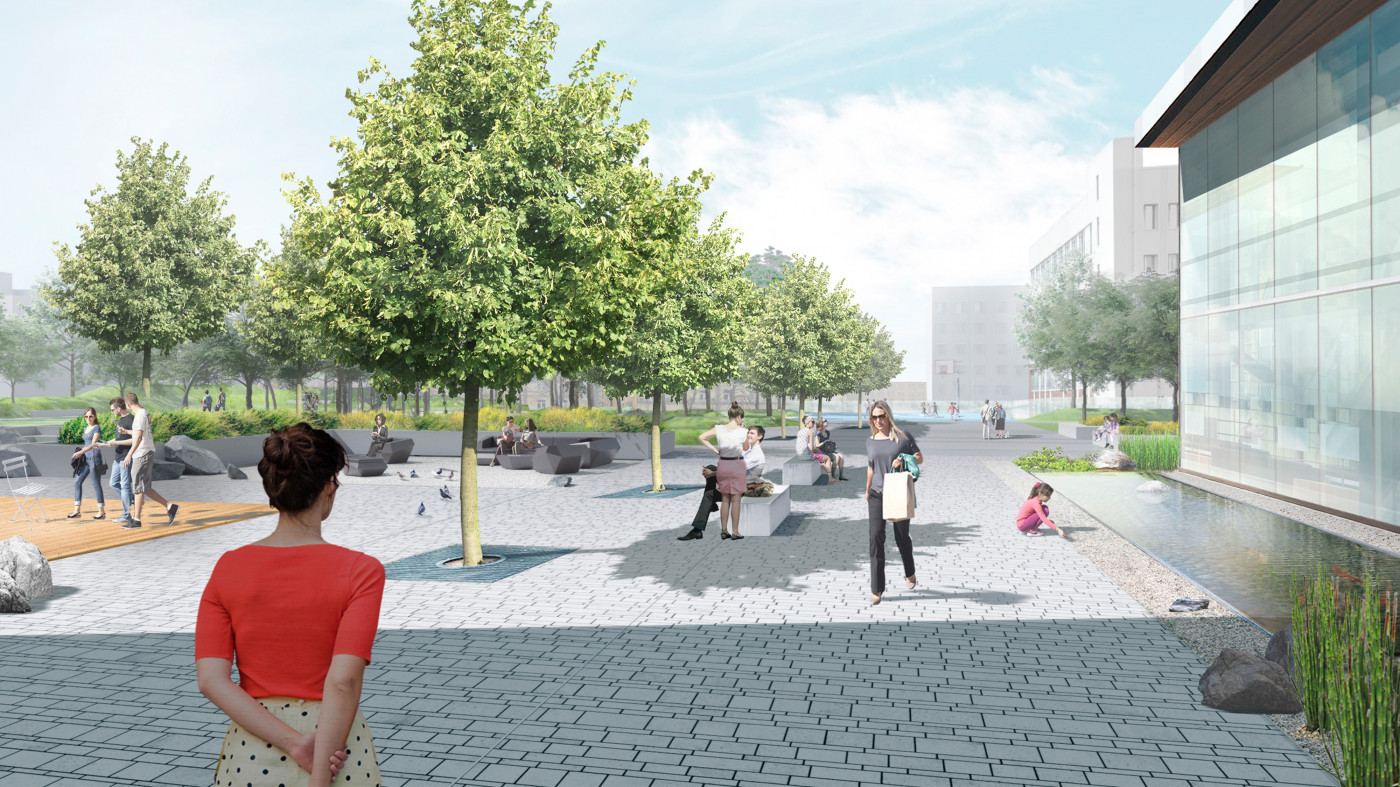
In the sports area, you can play table tennis, streetball, and petanque.
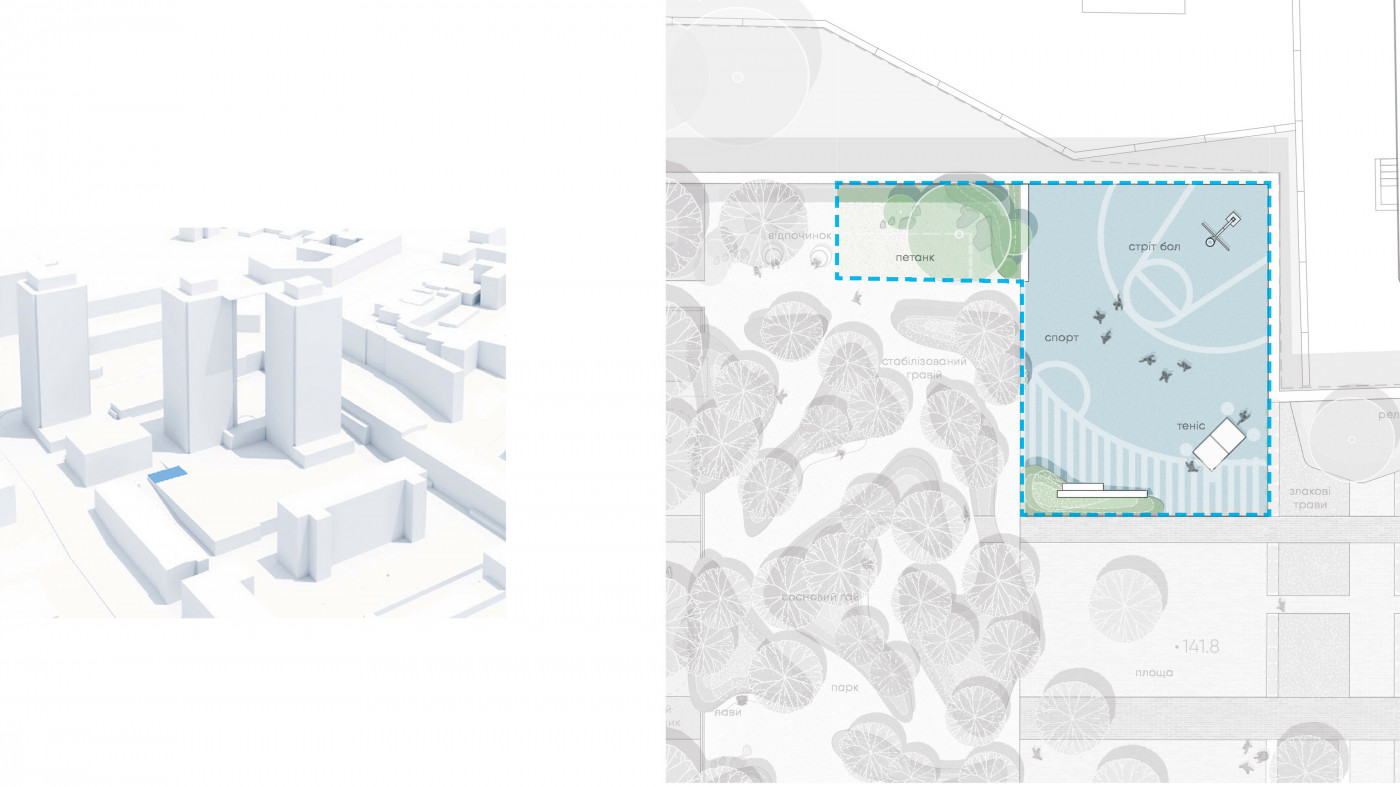
Park area with green mounds and pine grove divides the space.
Погодьтеся, дуже приємно прокидатися під співи пташок і йти гуляти в сосновий гай. Бігти босоніж по вологій траві, робити зарядку в затінку дерев та влаштовувати ранковий пікнік із друзями.
Особливо, якщо цей простір знаходиться в самому центрі Києва. Ми вирішили, що важливо дати можливість мешканцям відпочити від метушні міста та розробили в парковій зоні:
- сосновий гай, насичений корисними для здоров'я фітонцидами
- багато маршрутів для прогулянок
- водойму, яка відзеркалює хмари та дерева
- лави для відпочинку та споглядання
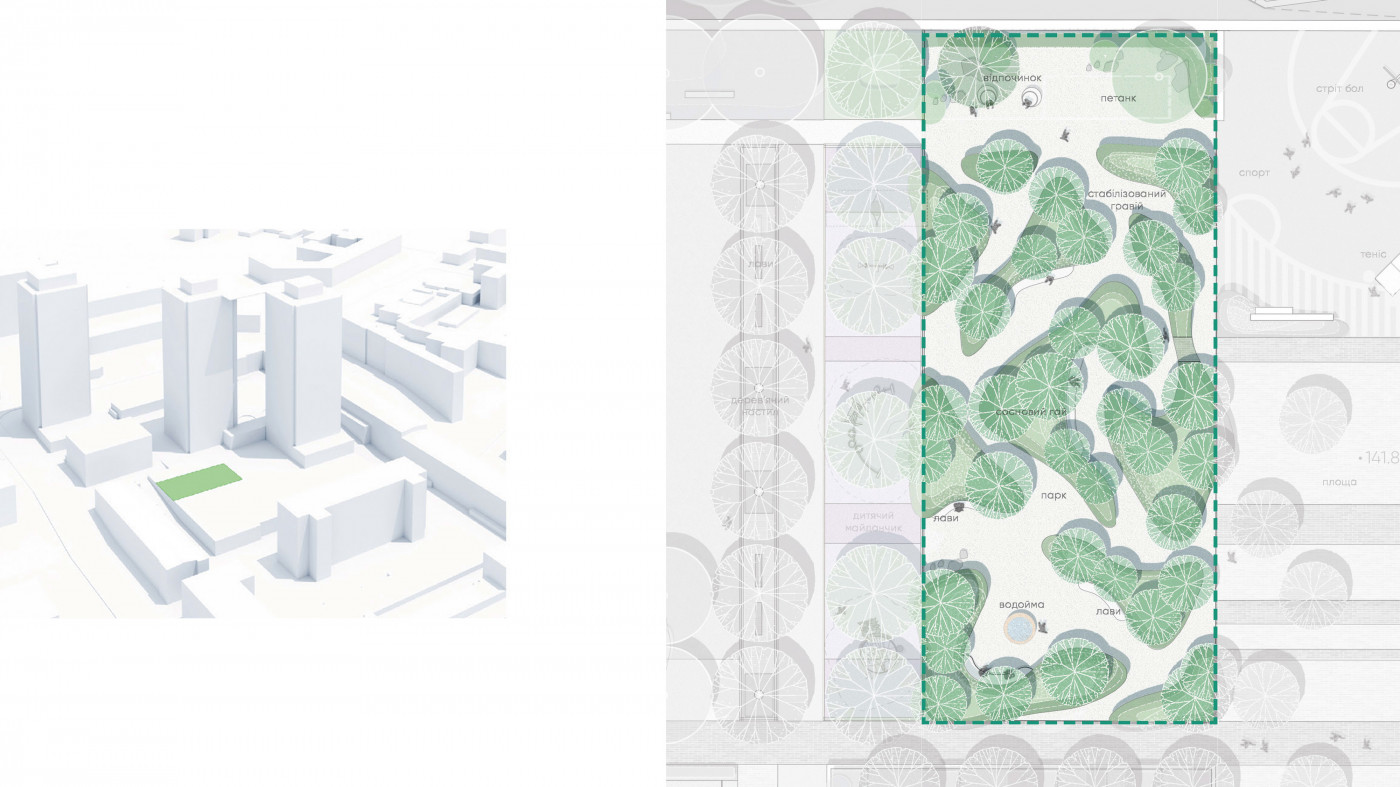
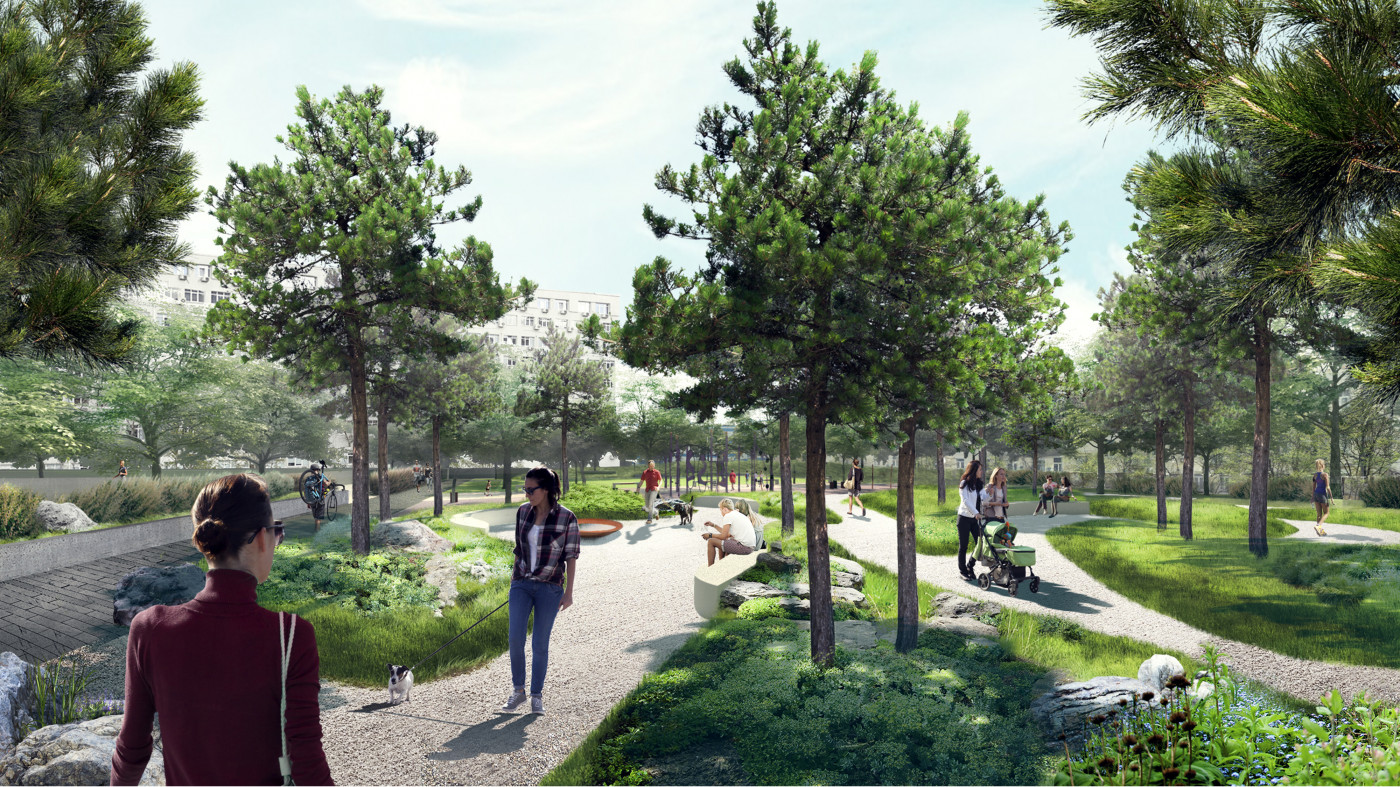
The lounge area is designed for family holidays and friends' meetings. There are:
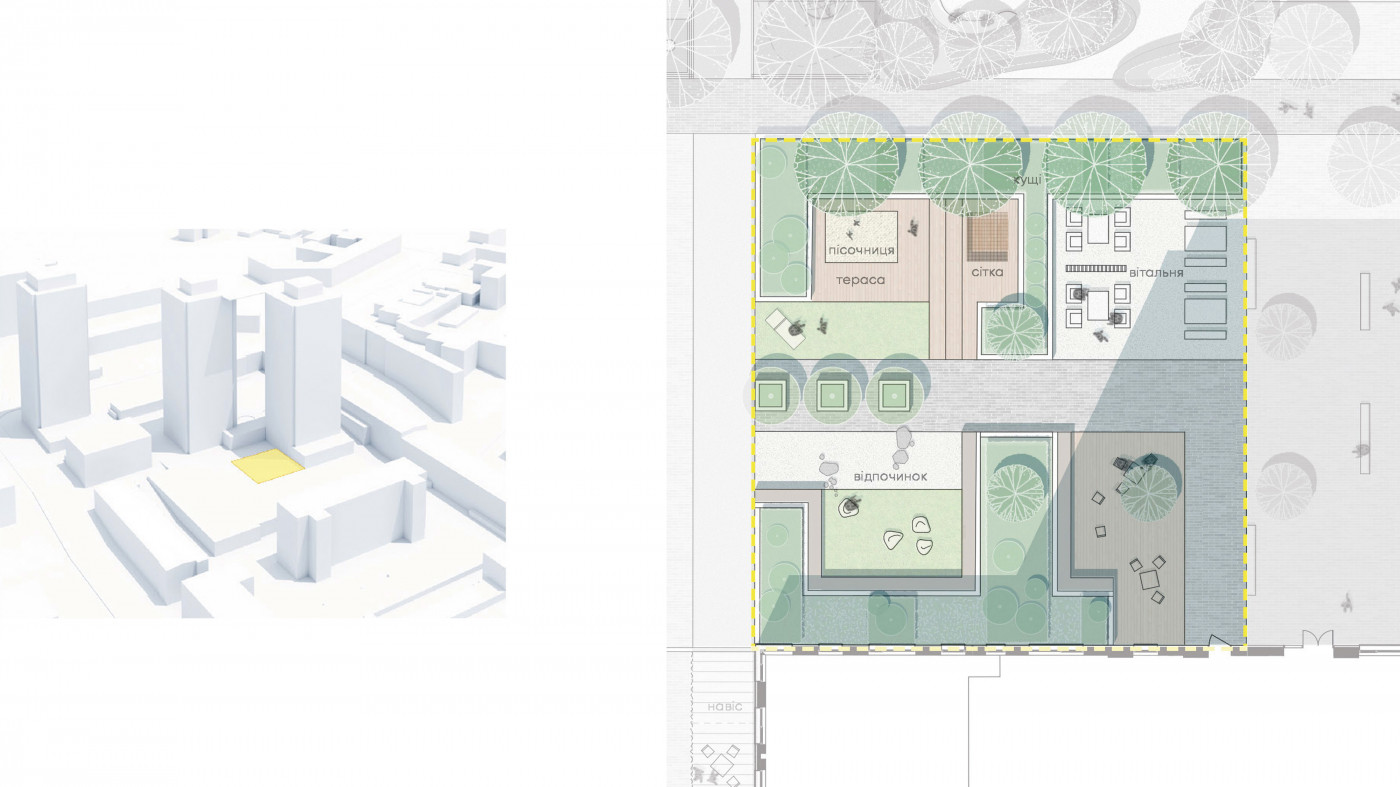
The lawn helps to sense the scale of the environment. The space is free from information boards. Residents can use the yard as they wish, without pre-written scenarioіs.
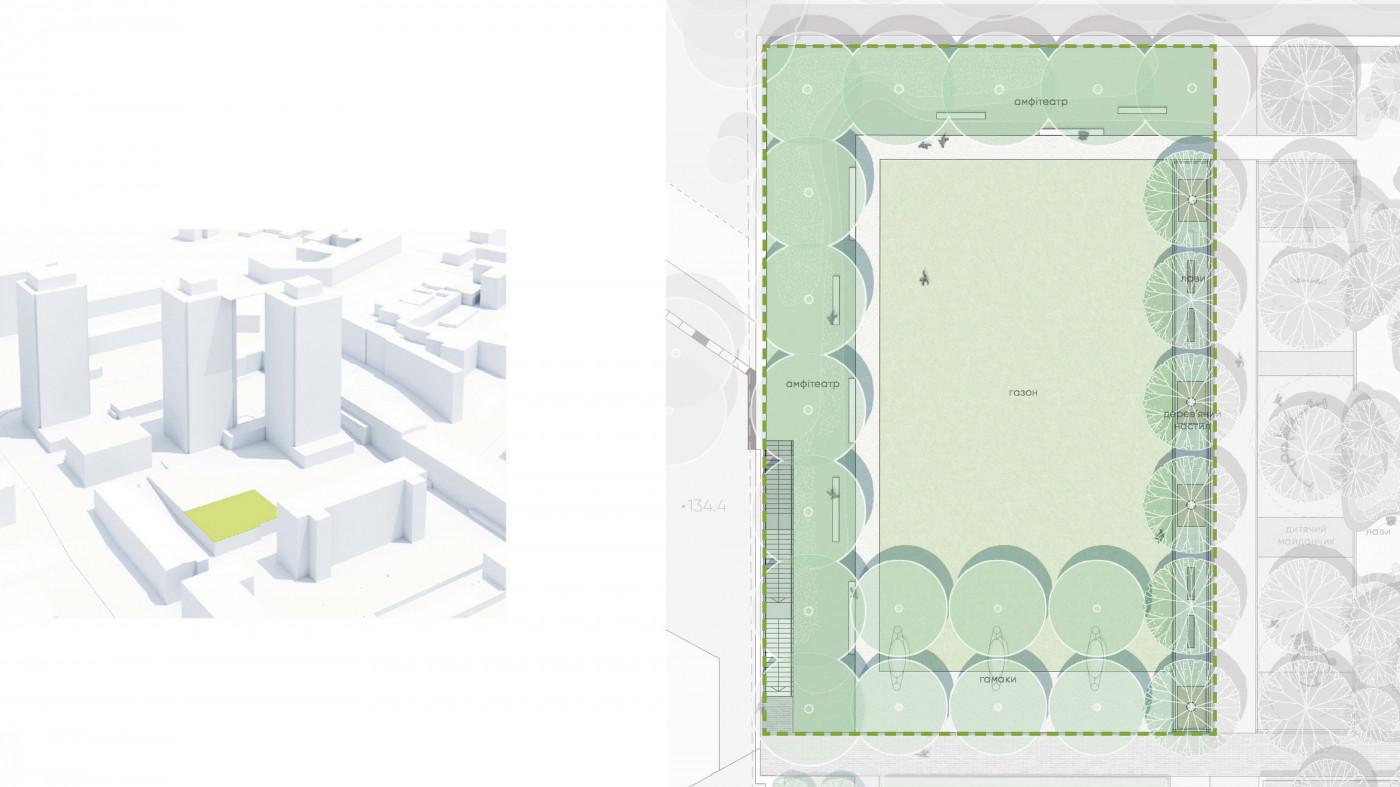
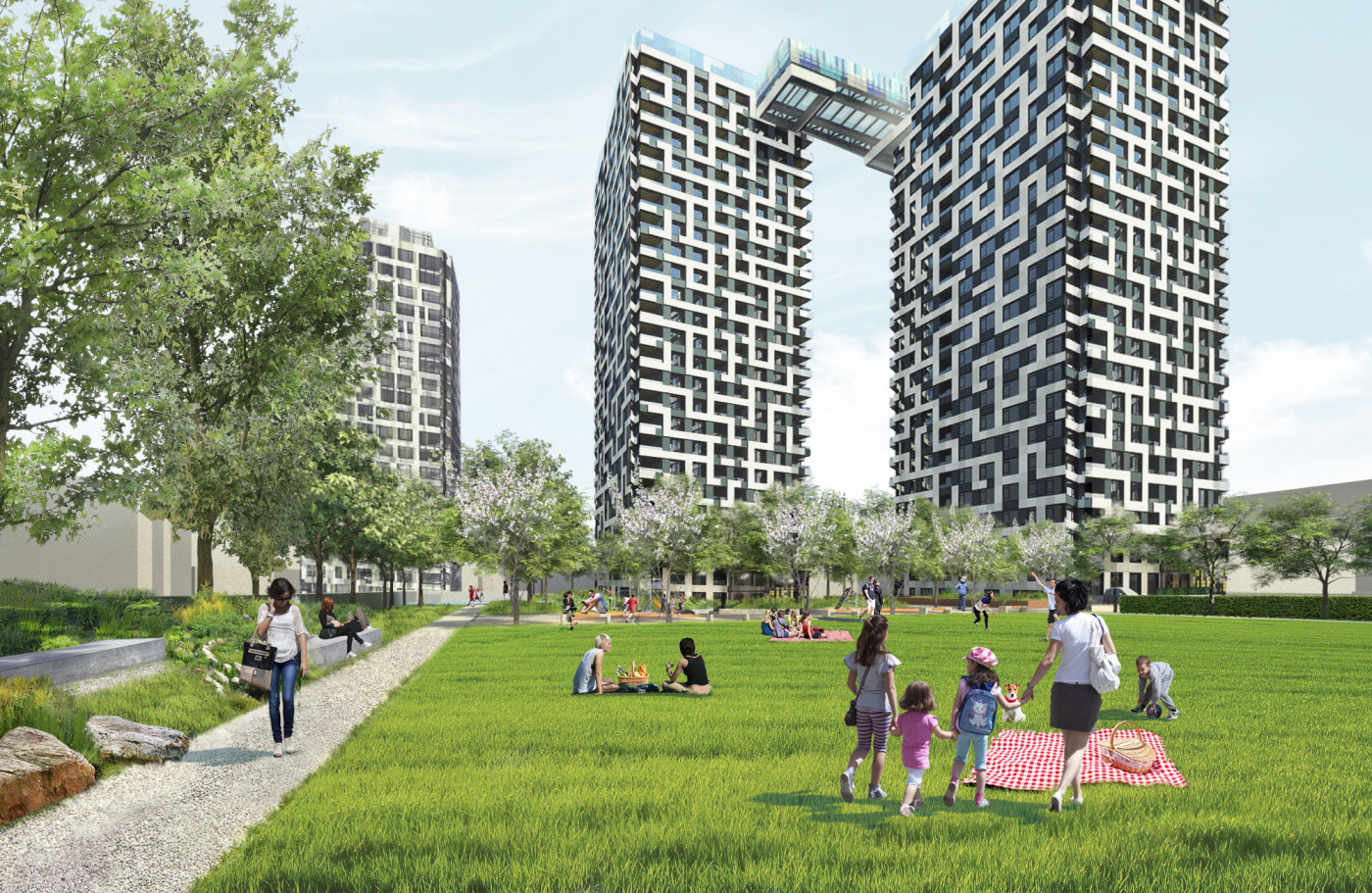
Space becomes more livable when children's laughter is heard in it.
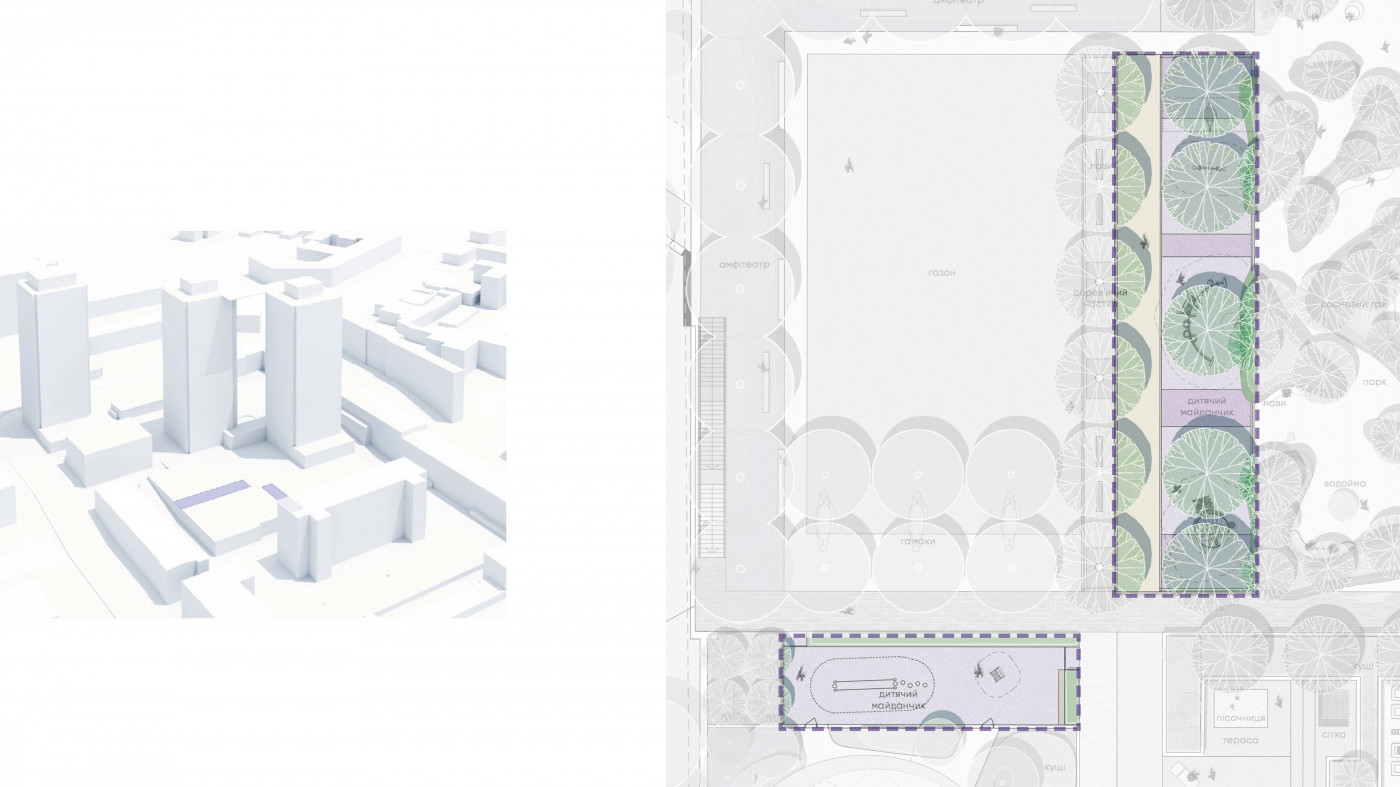
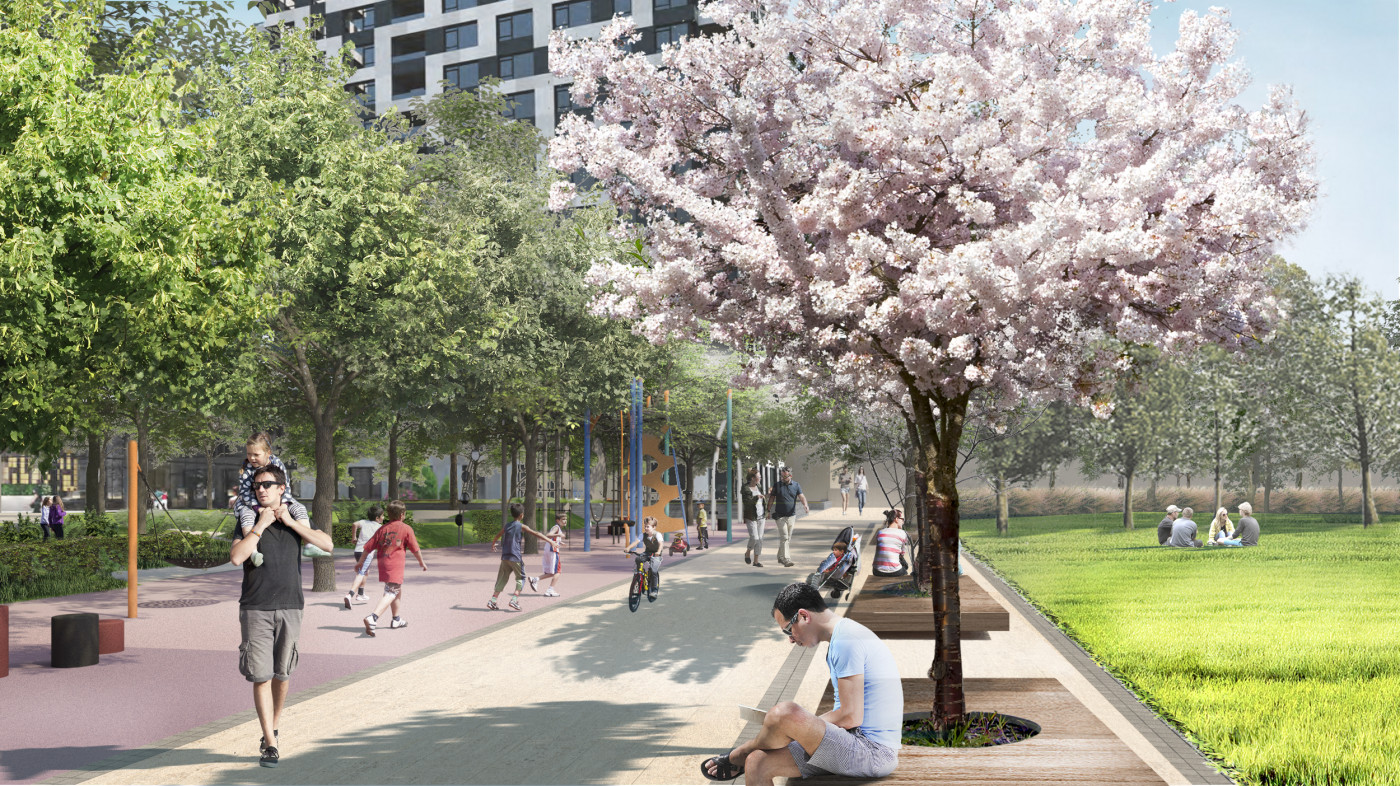
According to this principle, a platform for junior groups has been built. There is a gazebo, a game kitchen and a sandbox built into the terrace. On the same terrace at the kindergarten children can take outdoor classes.
This united space helps children to discover nature, be more sociable, courageous and open to interaction.
На території житлового комплексу знаходиться дитячий садочок на 110 місць — 6 груп. Аби звільнити якомога більше місця для гри, ми об'єднали майданчики для двох середніх і двох старших груп в один простір, а посередині розташували пагорб з лазалками та гірками. Ми використовуємо ігрові елементи індивідуального виробництва, які не мають лінійних чітко визначених функцій, а передбачають різні сценарії використання.
За таким принципом побудовано майданчик для молодших груп. Там є альтанка, ігрова кухня та пісочниця, вбудована в терасу. Ще на одній терасі біля дитсадка можна проводити уроки на свіжому повітрі та спортивні заходи.
Такий об'єднаний простір допомагає дітям пізнавати природу, бути більш комунікабельними, сміливими та відкритими до взаємодії.
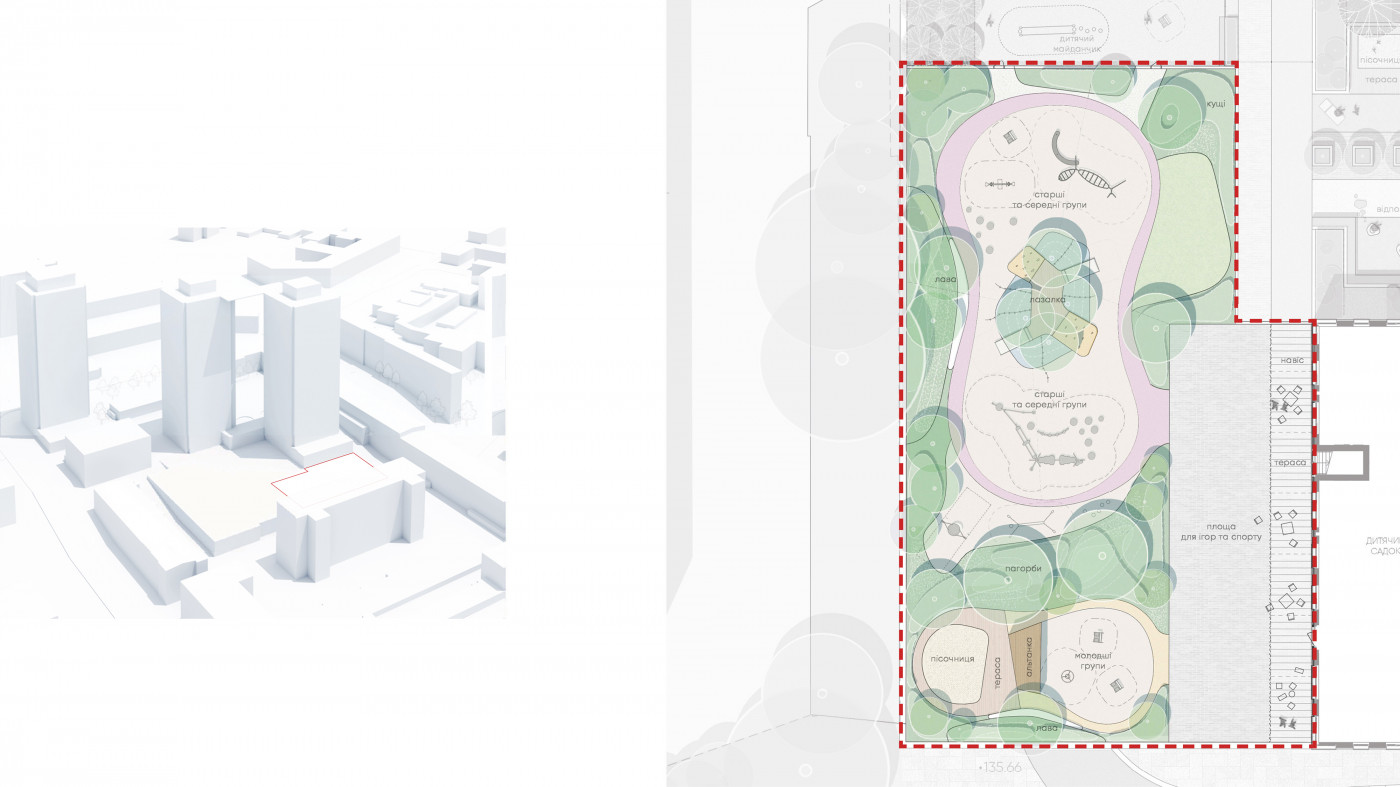
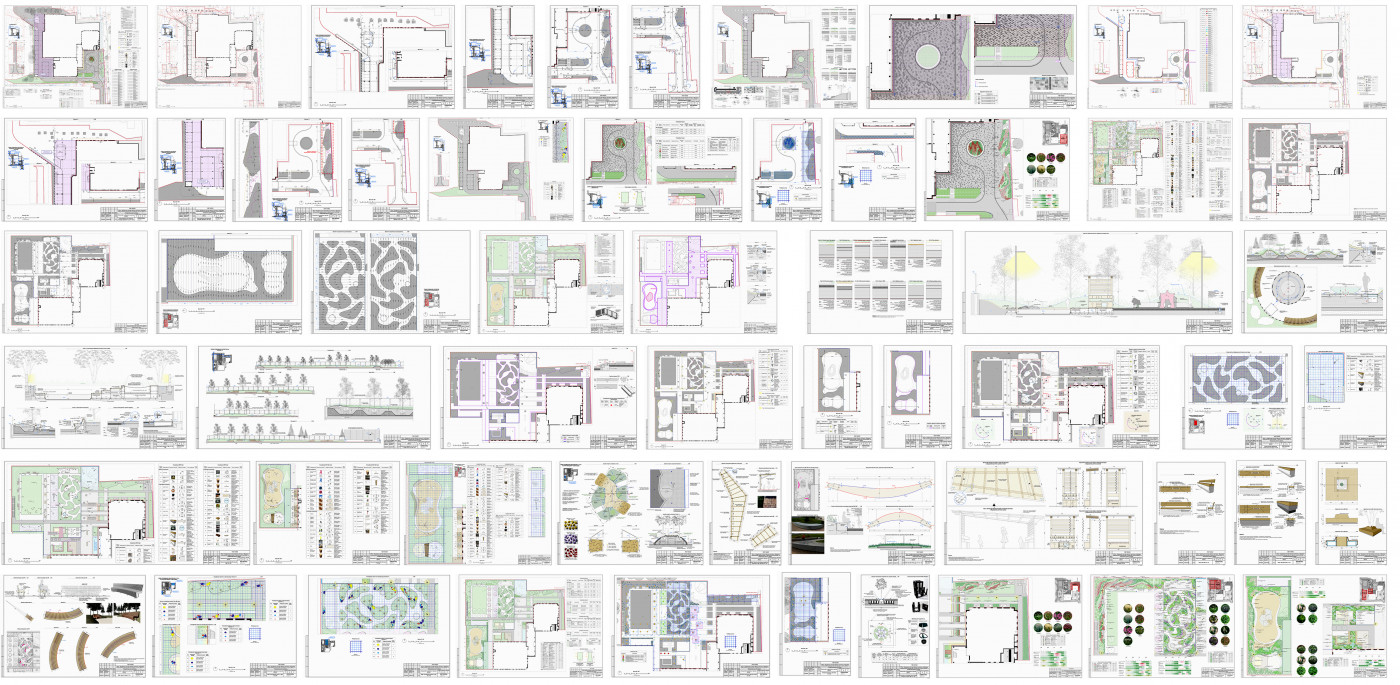
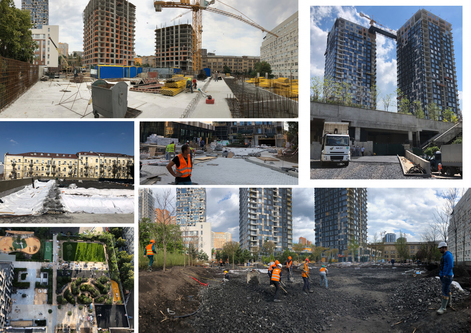
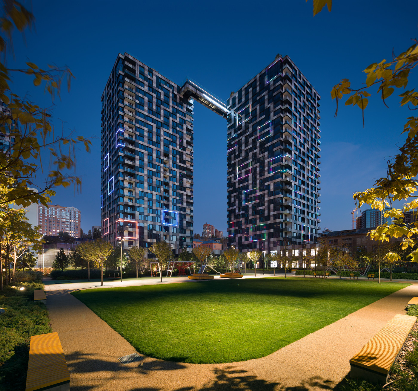
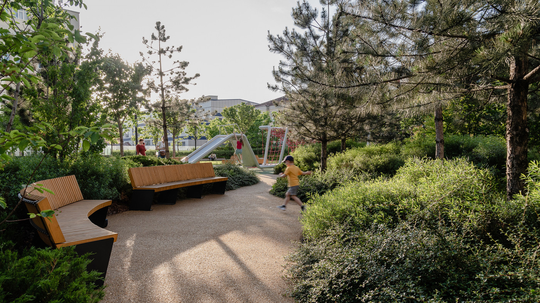
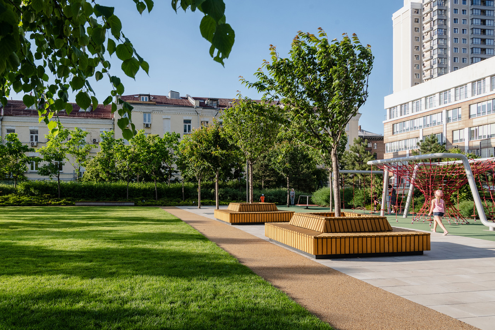
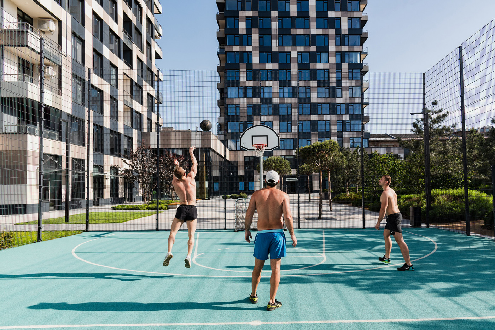
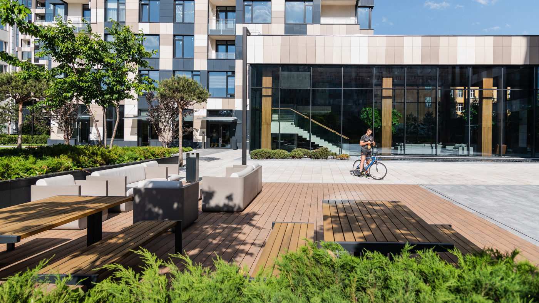
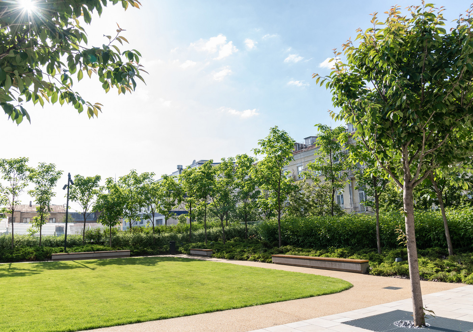
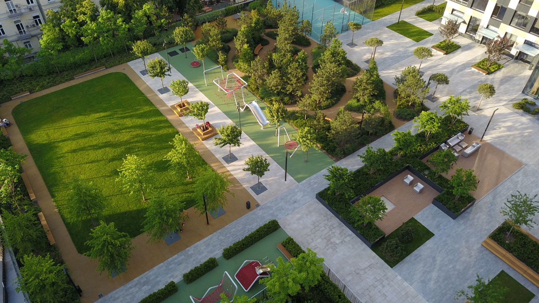
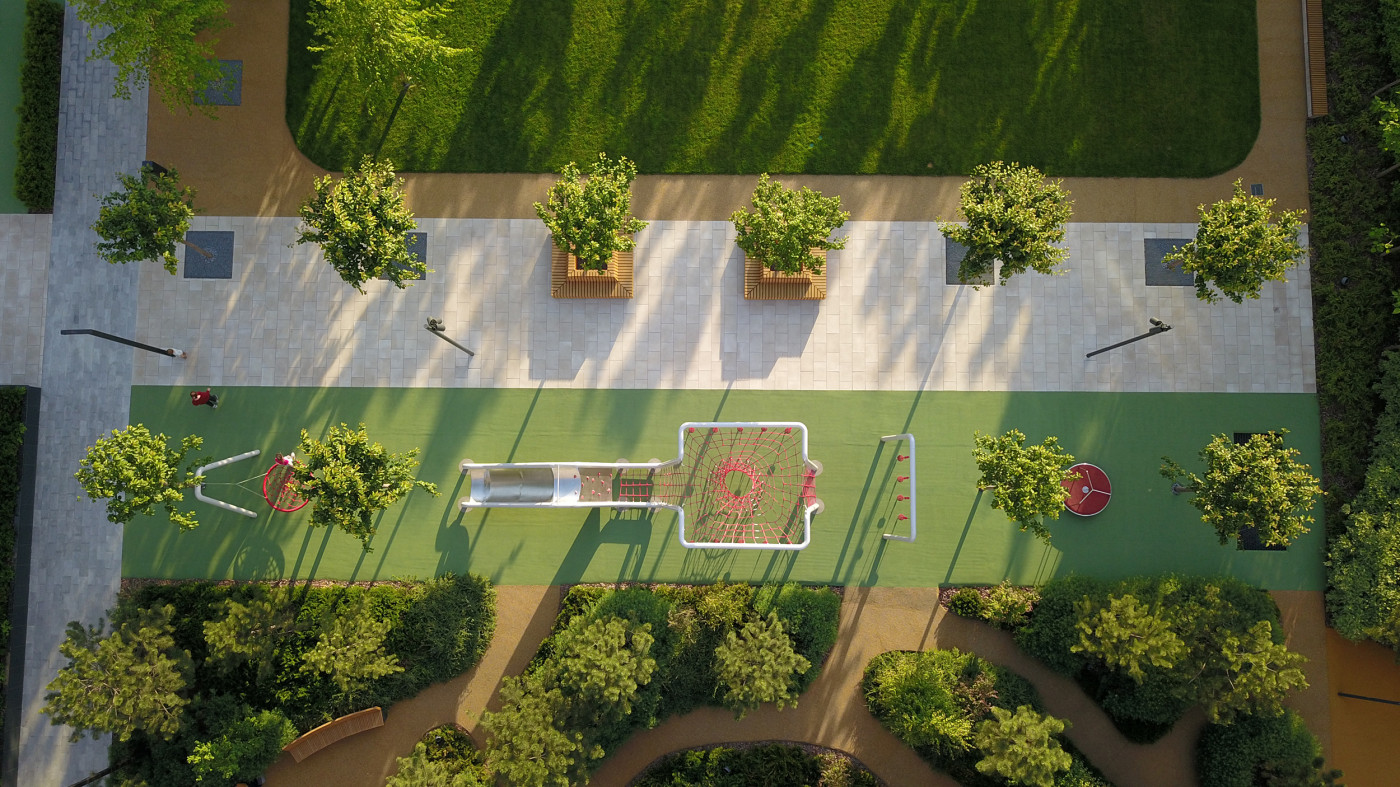
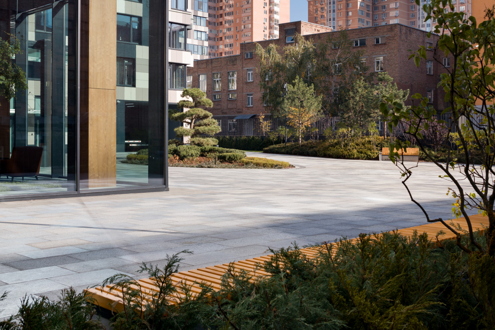
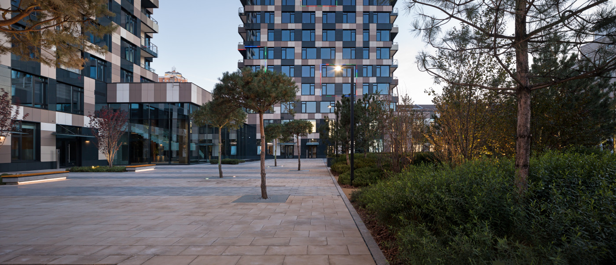
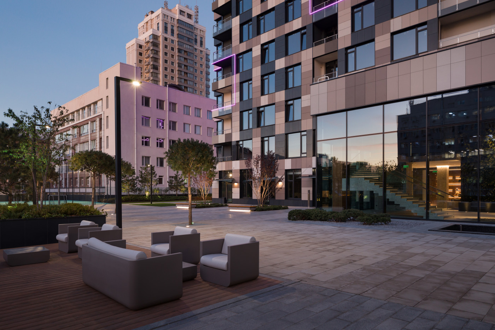
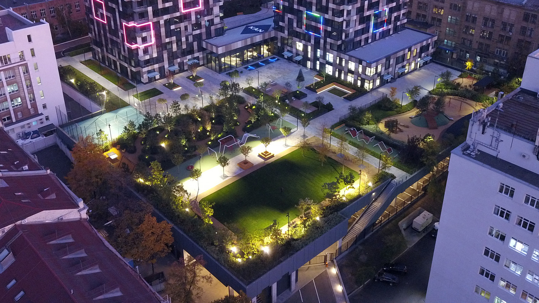
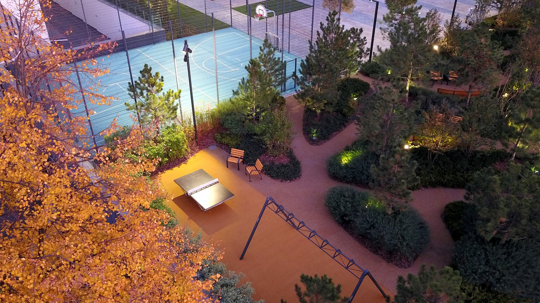
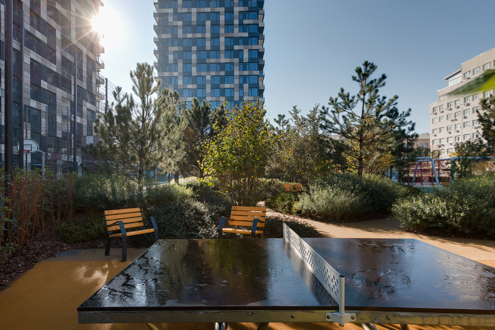
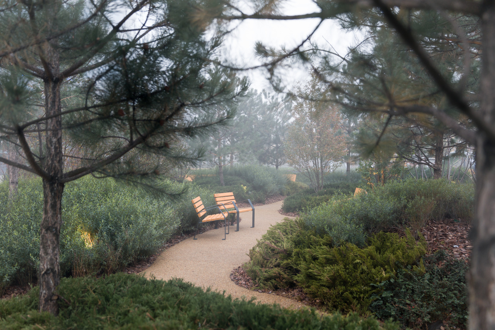
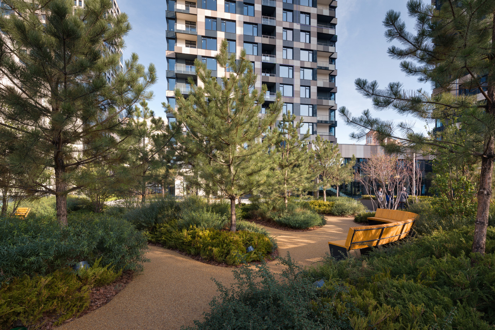
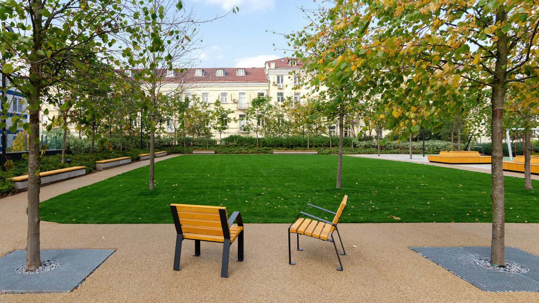
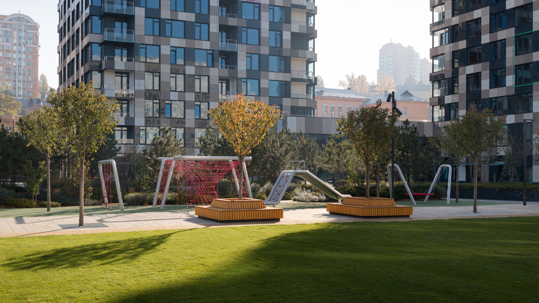
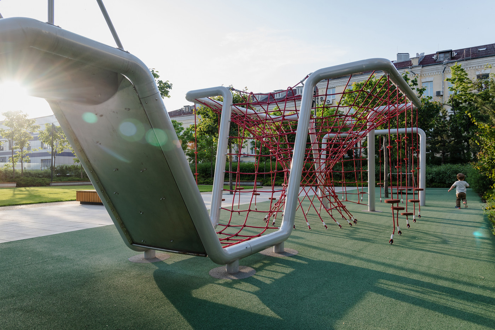
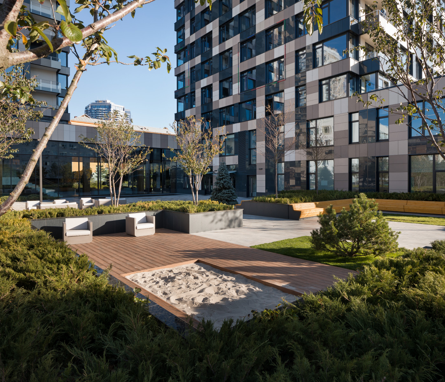
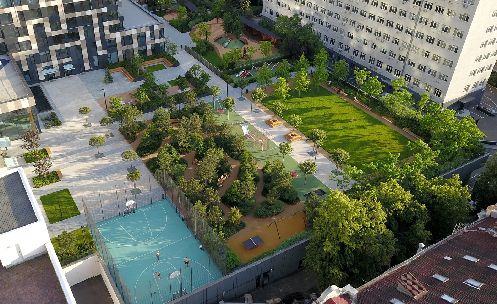
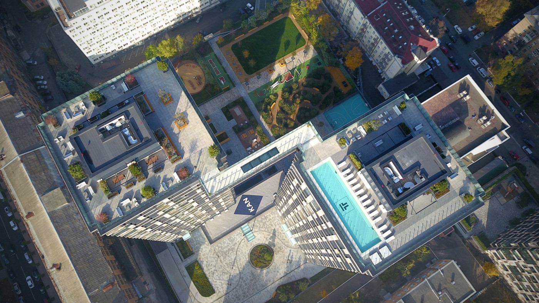
Landscape architecture studio 'KOTSIUBA'
Maksym Kotsiuba, Mariia Andriienko, Marianna Kryvoruchko, Victoria Kachura, Inna Dobrovolska, Anna Vasylieva
Manufacturer of playground equipment
HIP Park
Photo credits
Maria Savoskula, Andrey Avdeenko
Strategy + design — Other Land
Web development — Perevorot.com