Location
The CHICAGO Central House Residential Complex is located in the center of Kyiv, a few blocks away from NSC Olimpiyskiy. This district is saturated with business activity and new, exciting architecture.
The CHICAGO Central House Residential Complex is located in the center of Kyiv, a few blocks away from NSC Olimpiyskiy. This district is saturated with business activity and new, exciting architecture.
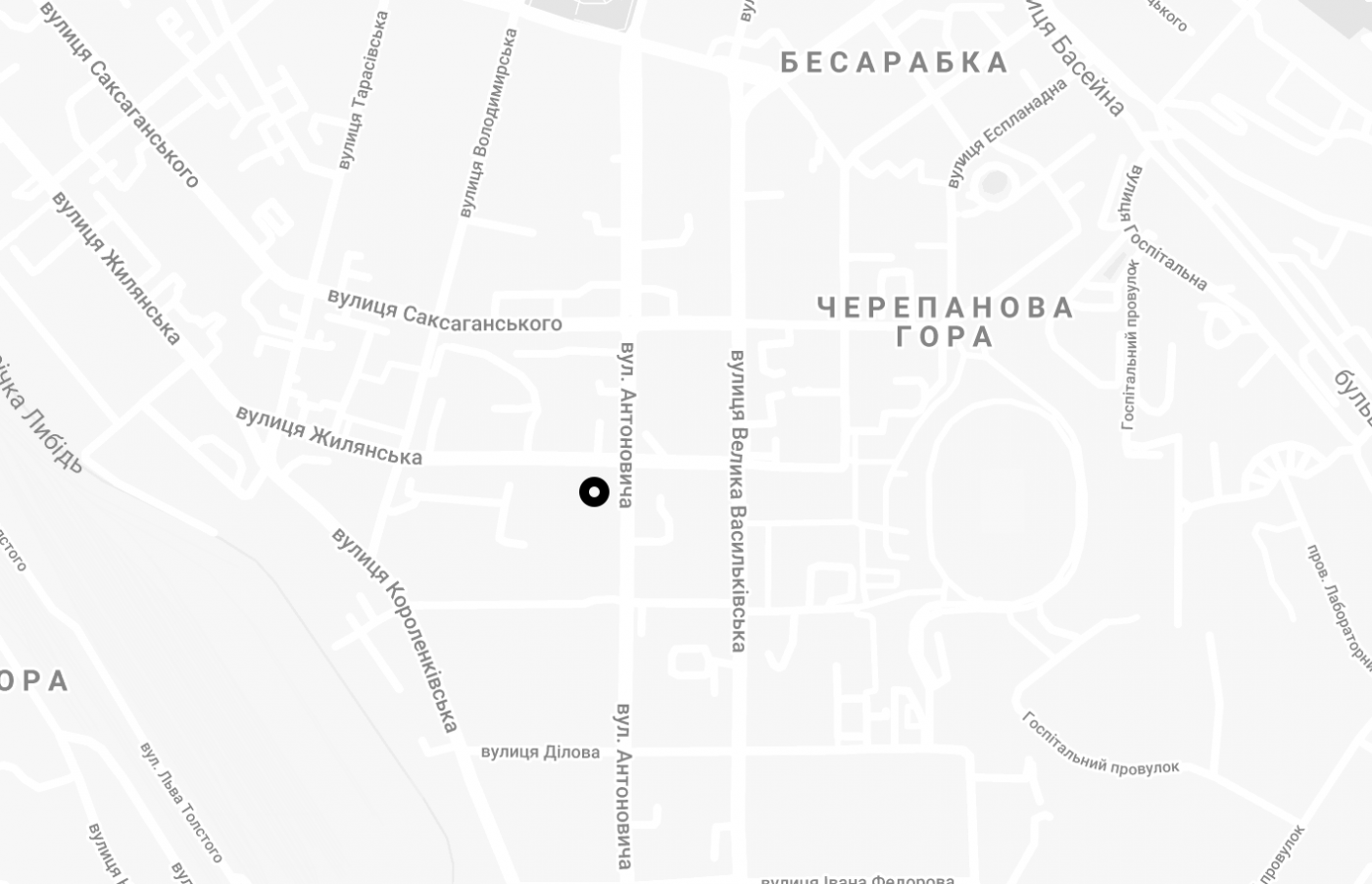
The architecture of the CHICAGO Residential Complex is reminiscent of American cities, which introduced the world to skyscrapers and high vehicle density. These trends are true for the area surrounding the complex. The construction is dense and multi-story. A highway runs next to the complex with the surrounding space acting as a parking area.
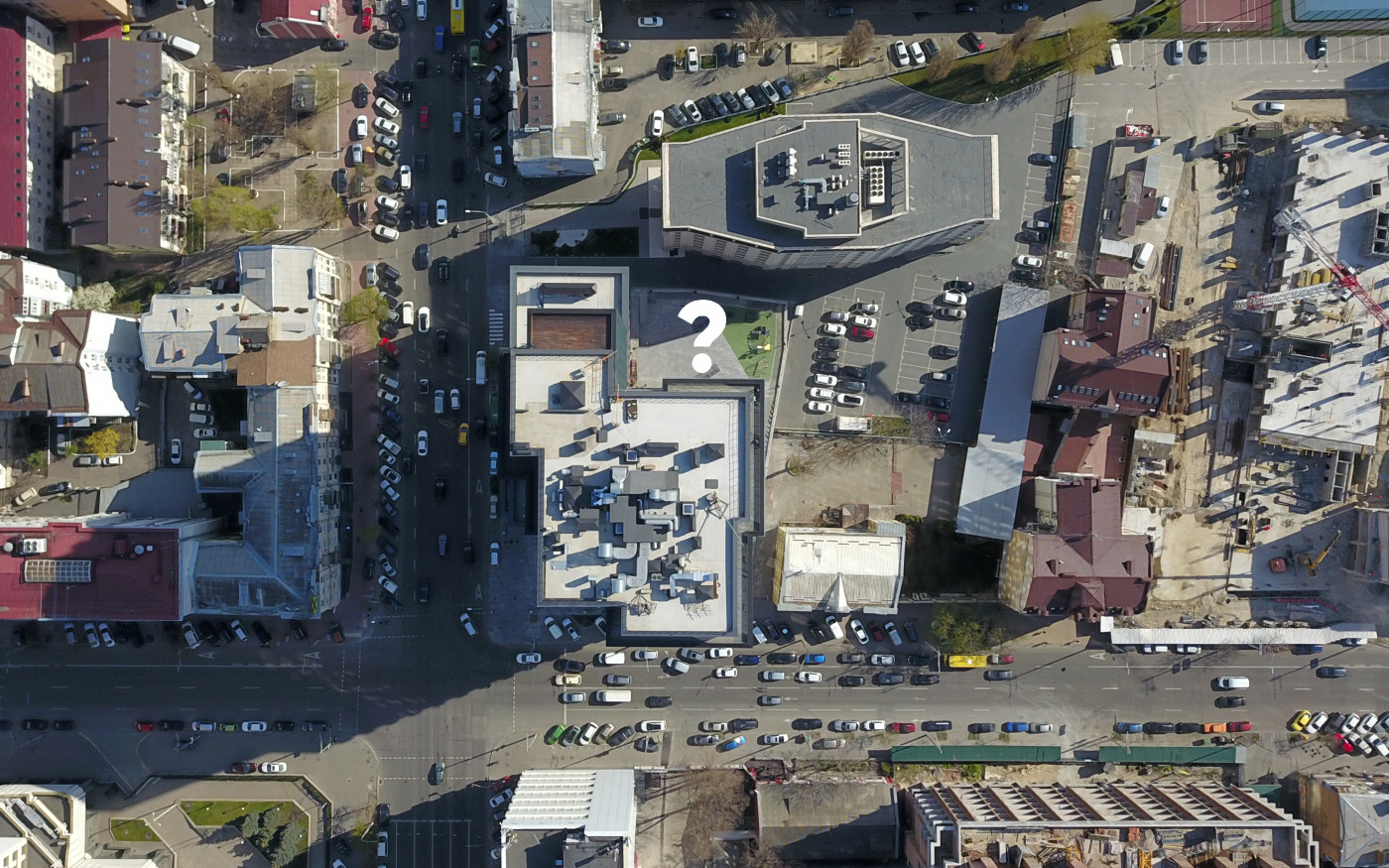

The nature of the surrounding area described above, and the architecture of the complex have led us to our main idea—to transform the paved space into a cozy city courtyard using tactical urbanism methods.
First, we worked the courtyard into its surrounding area by painting markings with yellow road paint in order to zone the space. This emphasizes the likeness of the courtyard to urban street space.
We placed comfortable wooden decking and street furniture on both sides of the courtyard, surrounding it by thick, densely placed greenery in different-sized planters. The contrast between the serenity and the urbanized space intensifies the impression that the greenery and the recreational areas make upon their users.
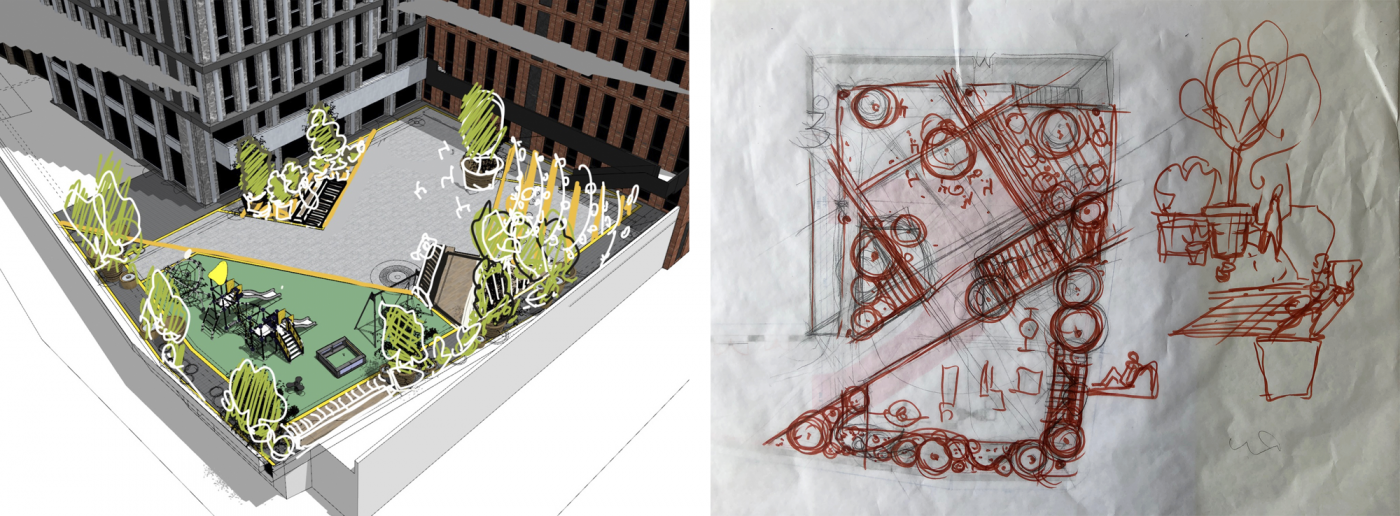
In fact, this method became very popular in American cities at one point, where, following the influence of Jane Jacobs’ ideas, heavy traffic streets were transformed into cozy public spaces for people.
Despite the courtyard being fairly small, there was enough room for various functional zones. In addition to the playground, there is an open square, green zones alongside terraces that double as benches, an outdoor café with its open-air seating area, all of which work together in complex.
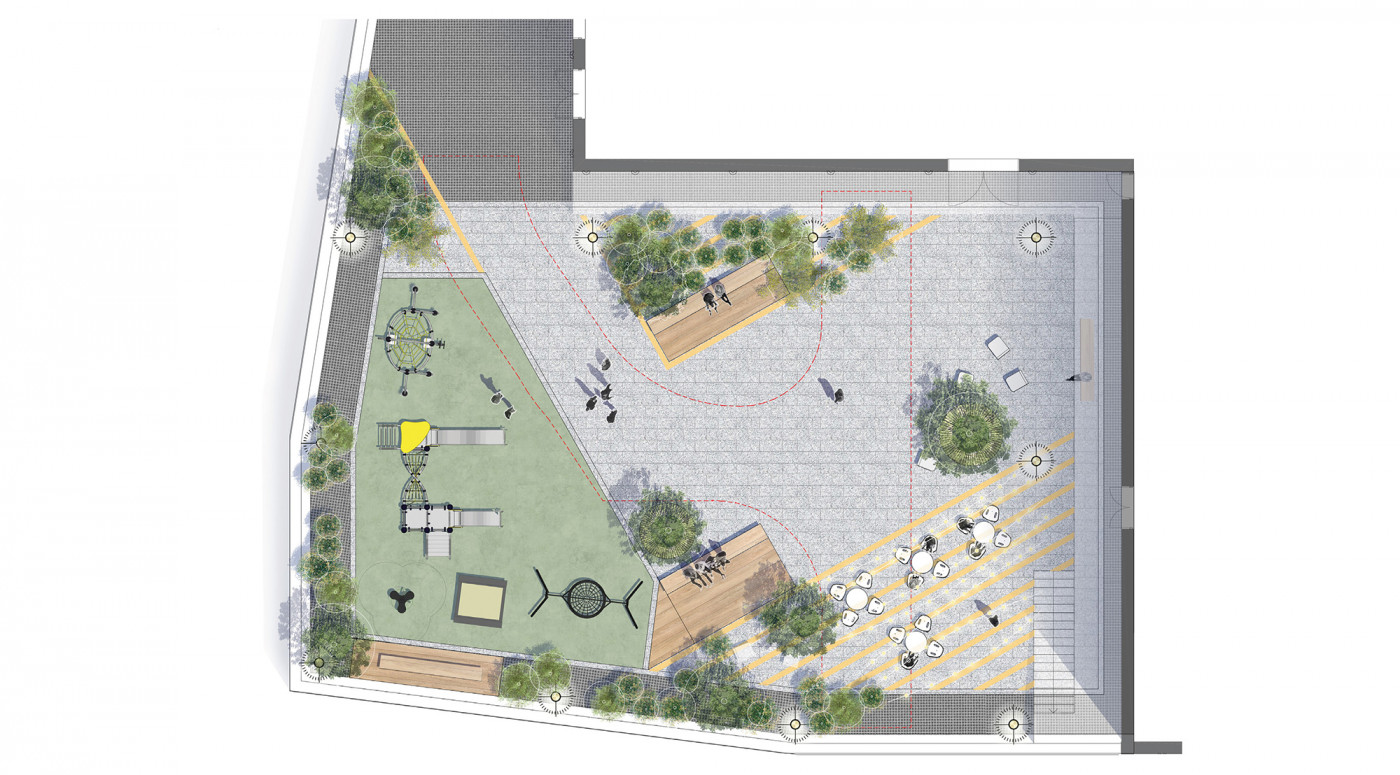
Despite the courtyard being fairly small, there was enough room for various functional zones. In addition to the playground, there is an open square, green zones alongside terraces that double as benches, a summer cafe with its outdoor seating area, all of which work together in complex.
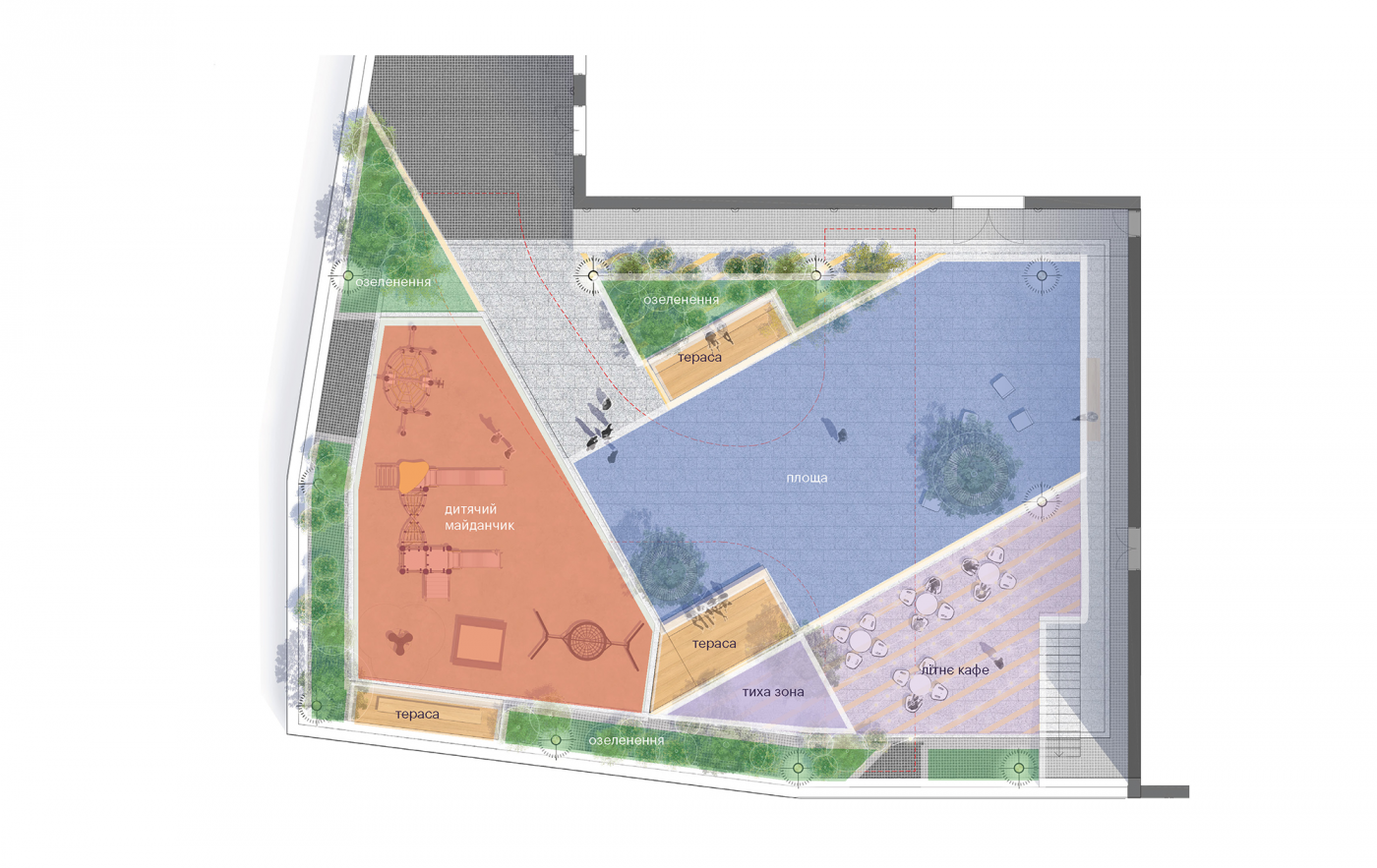
In the center of the courtyard, we left a free and open square. It became the core around which all other functional zones are centered. The square can be adapted to different needs of the residents, leaving them room for creativity and transformation.
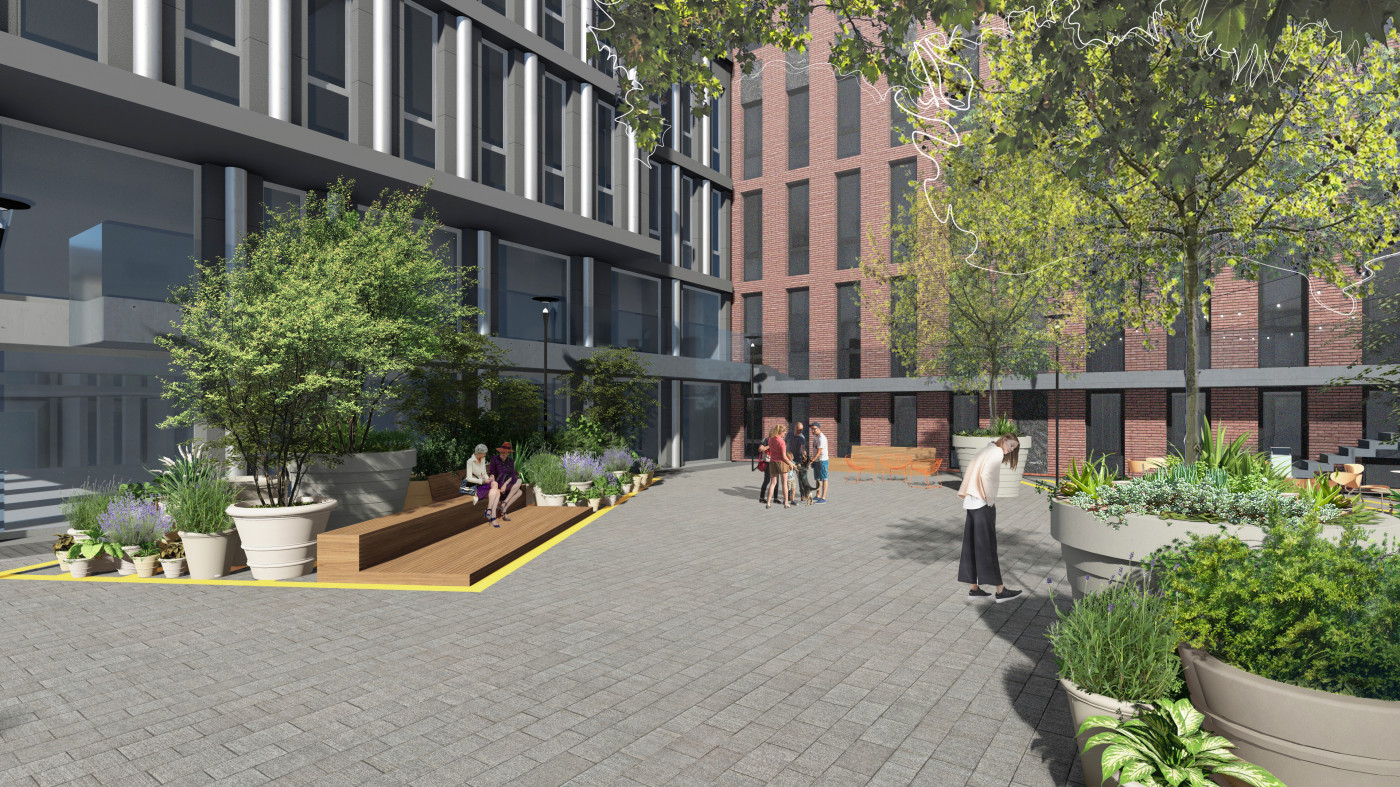
The terrace with the cafe’s open-air seating area is located at the far corner of the yard. To furnish this zone, we used mobile outdoor furniture. It is also surrounded by a variety of greenery in large planters. Decorative lighting by strings of outdoor bulbs hanging between the existing streetlights creates a special mood in the evening.
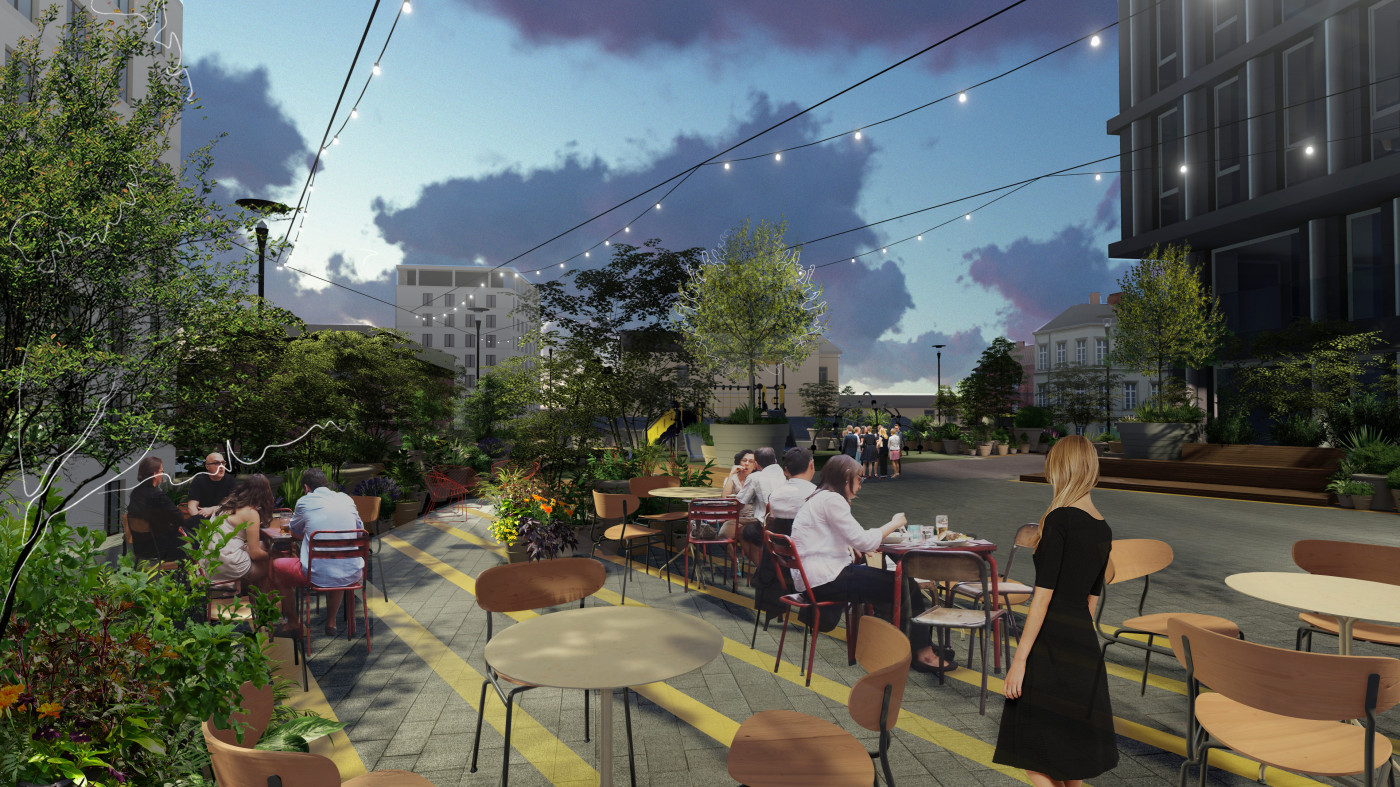
Recreational terraces that double as benches are an important part of the project. They complement the greenery and provide the residents with a place to relax in solitude as well as in large groups.
The terraces have wooden flooring mounted on metal frames. They are installed on top of the already existing pavement, no major construction work required. This makes future transformations of the courtyard possible, should there be a need for changes.
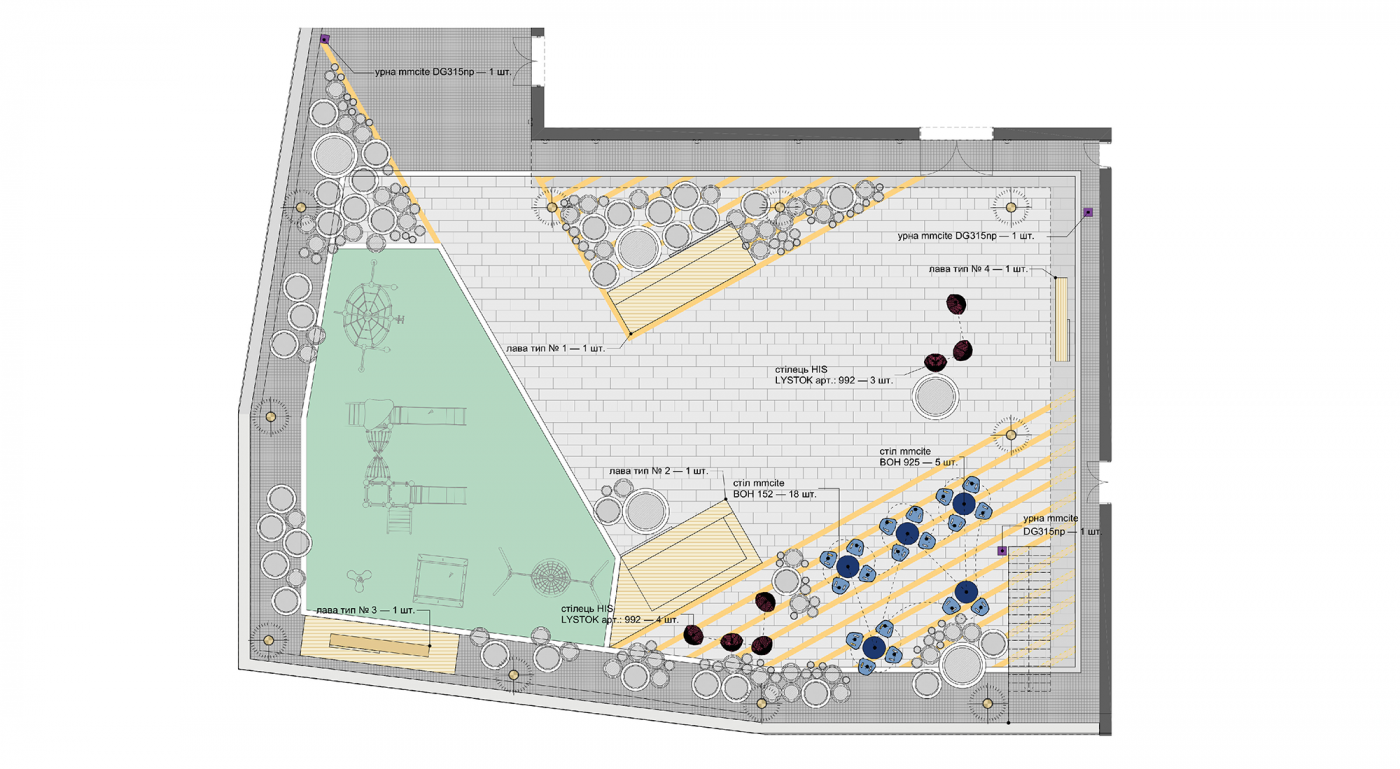
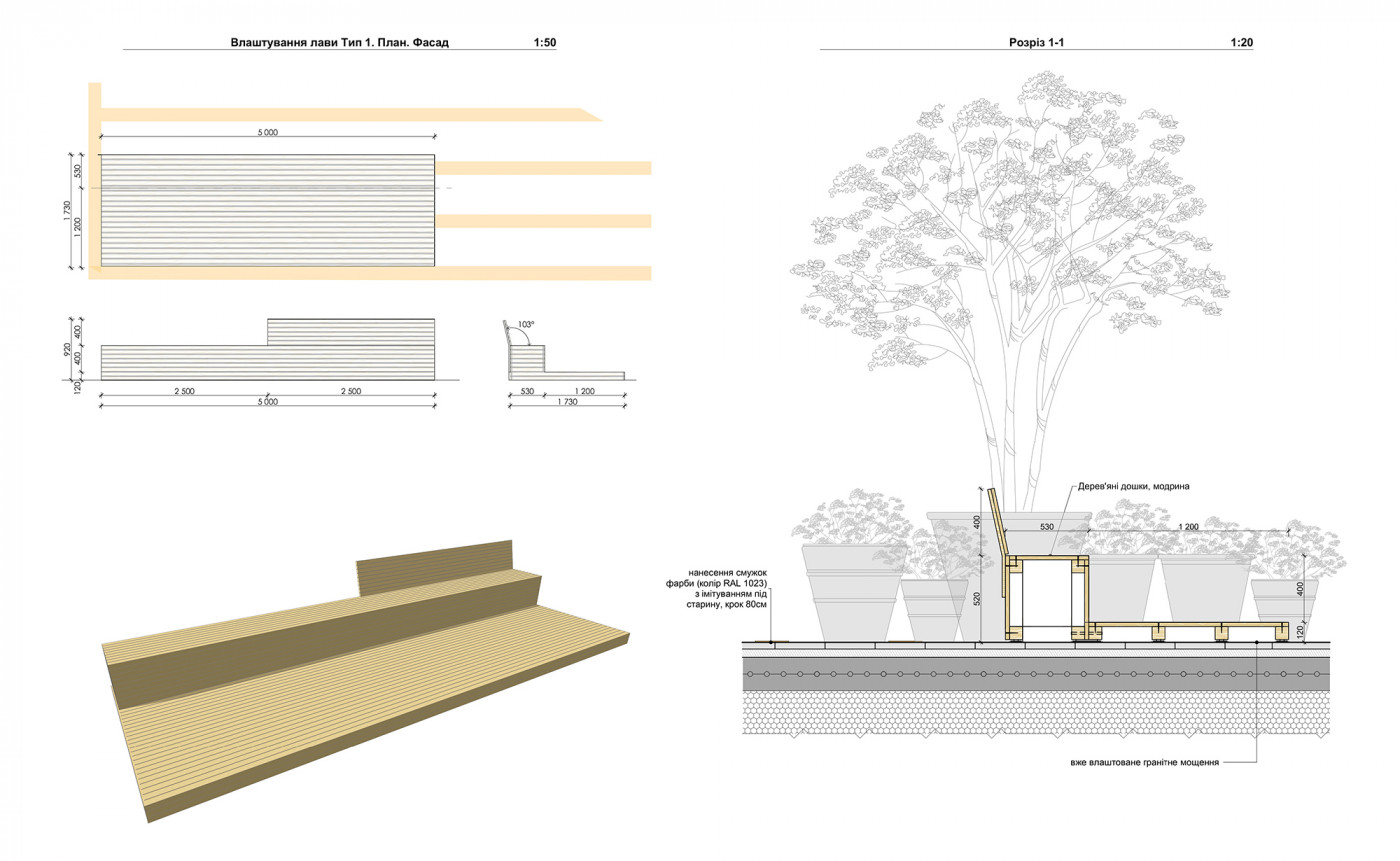
The courtyard is located above an underground parking garage and paved with granite tiles. To bring in the greenery, we used planters that vary in size from small to large. The planter variety creates some visual interest in the space and makes it feel cozy and look like a relative of American city plazas, where this approach is often used.
The planters range up to 1.6 meters in diameter. The largest of them are custom made of concrete, while the small, clay pots are by bgreen, a Danish company. Their aged patina look gives the place a special charm and coziness.
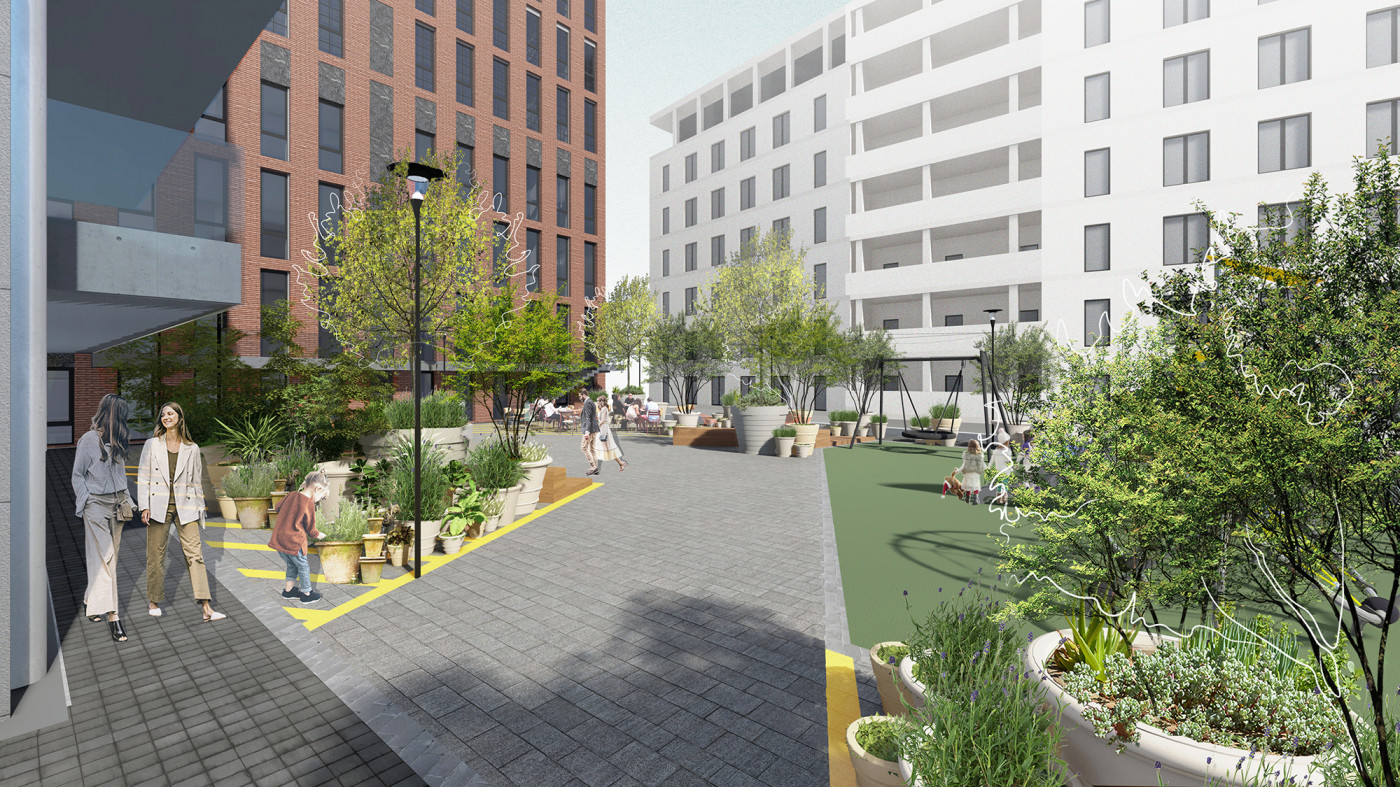
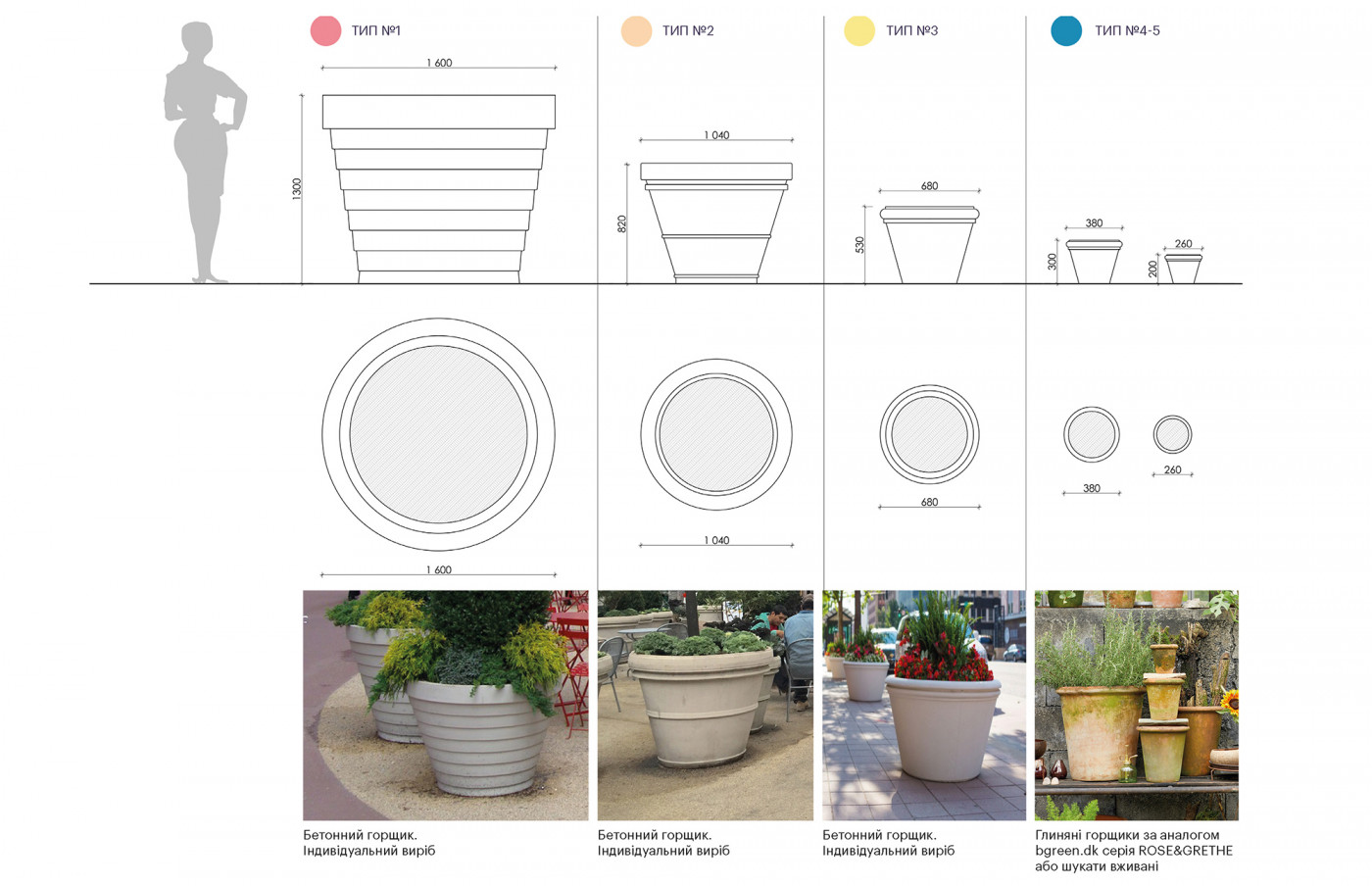
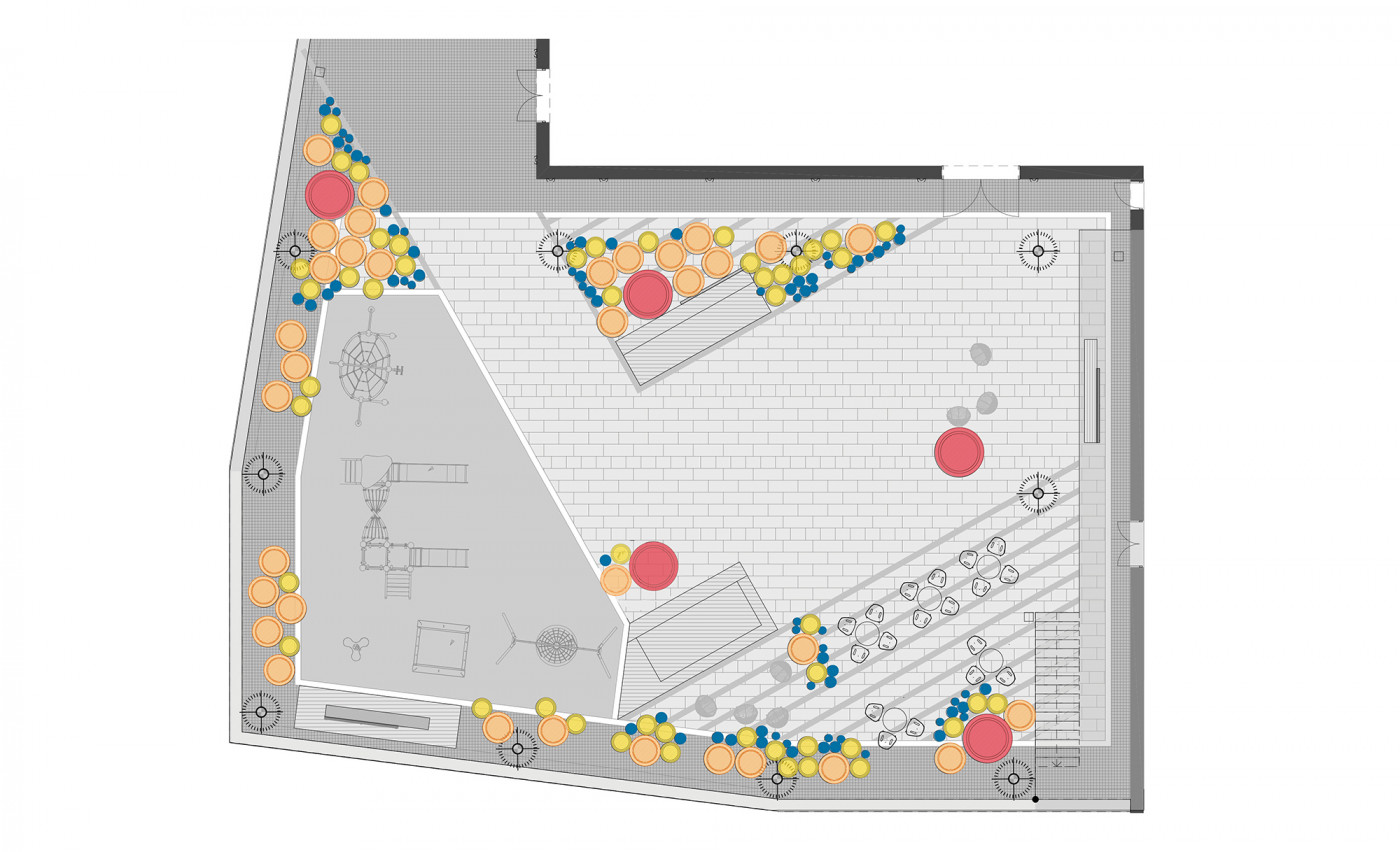
The largest planters contain full-sized October Glory red maple trees, which provide shade for the courtyard and act as its green framework. A variety of decorative plants grow in the smaller planters. Their look changes every season, creating a unique mood and character for our courtyard. We used plants such as lilacs, different varieties of hydrangea, Prunus serrulata Royal Burgundy trees, mountain pine (Pinus mugo), and others.
In addition to trees and bushes, the perennial and ground cover plants play an important role in beautifying the place with greenery.
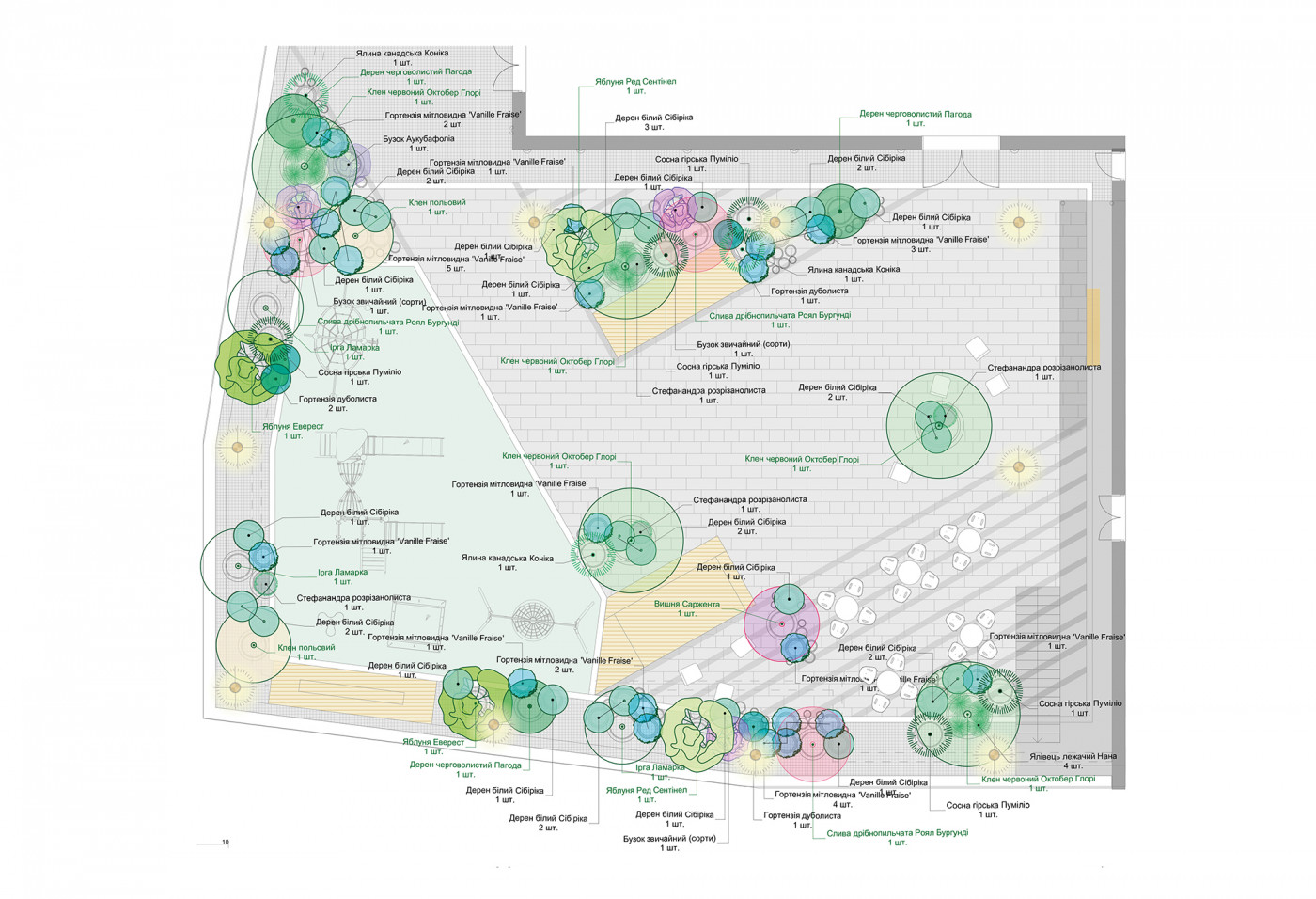
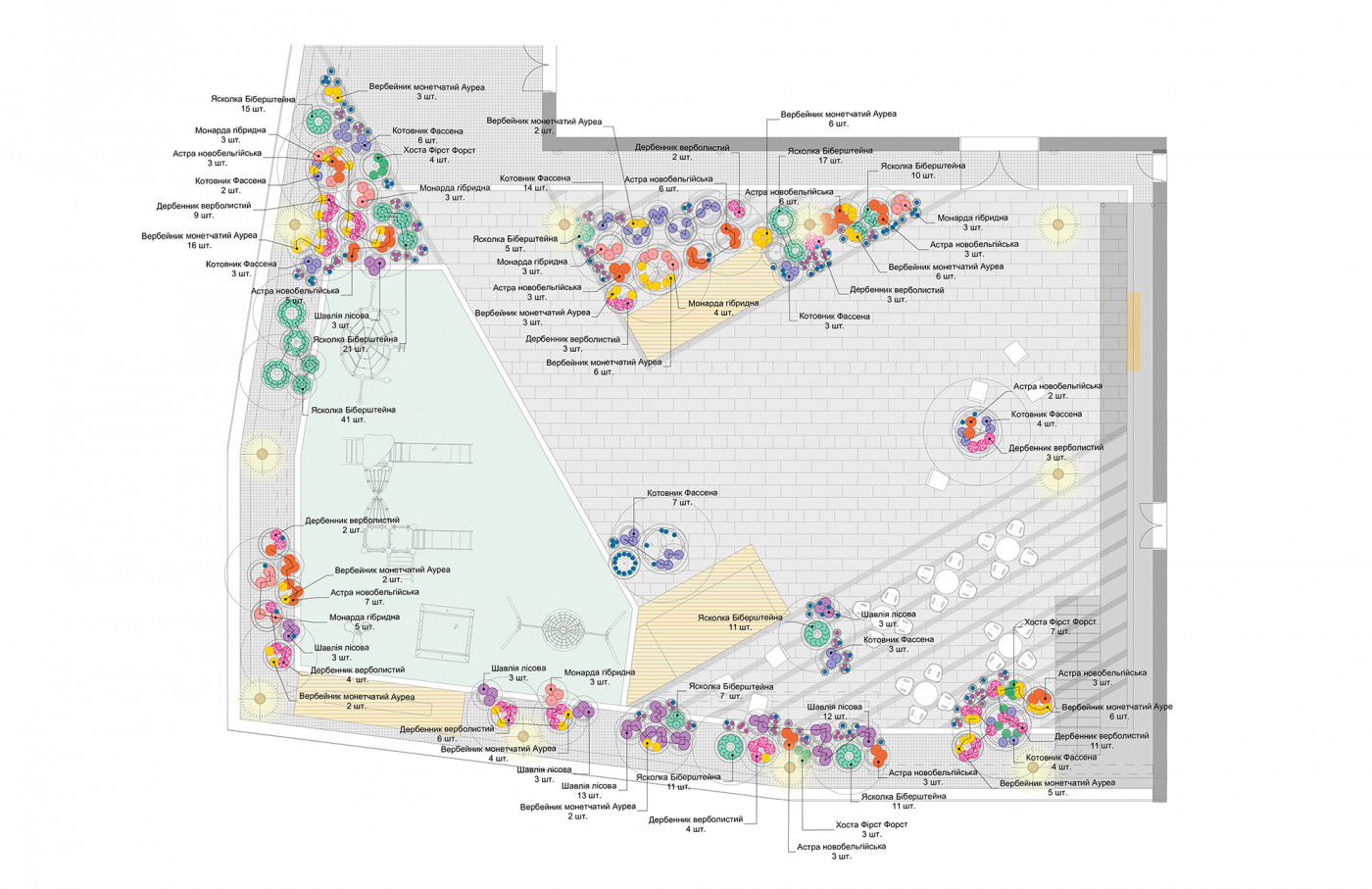
This project is important in terms of values. It illustrates that even in an auto centric environment, it is still possible to create a cozy space without doing major overhauls or large-scale construction work. Tactical urbanism methods can transform any city space into a center of life and recreation for the city residents.
By providing our solution, we are showing an example of a quality improvement to space without large-scale construction work, and we are encouraging further transformations of outdoor space in this district.
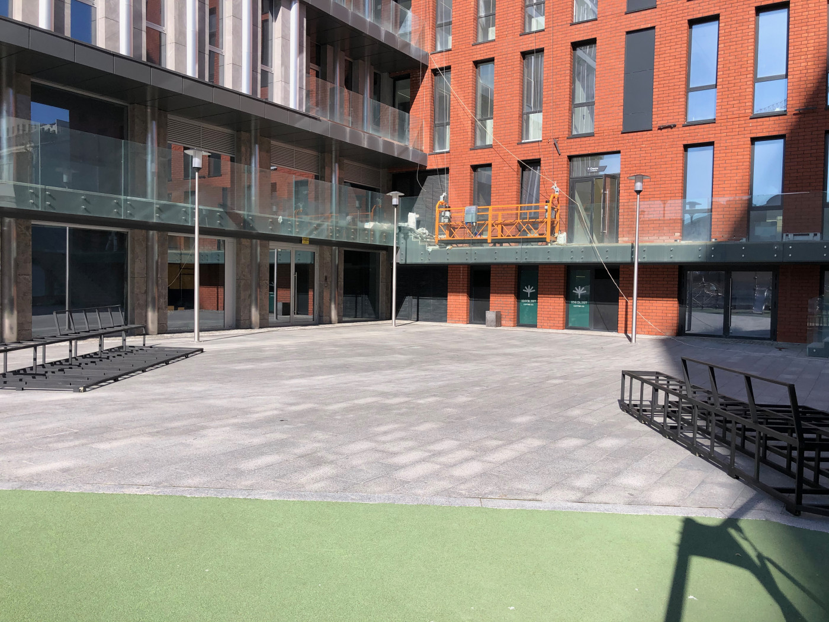
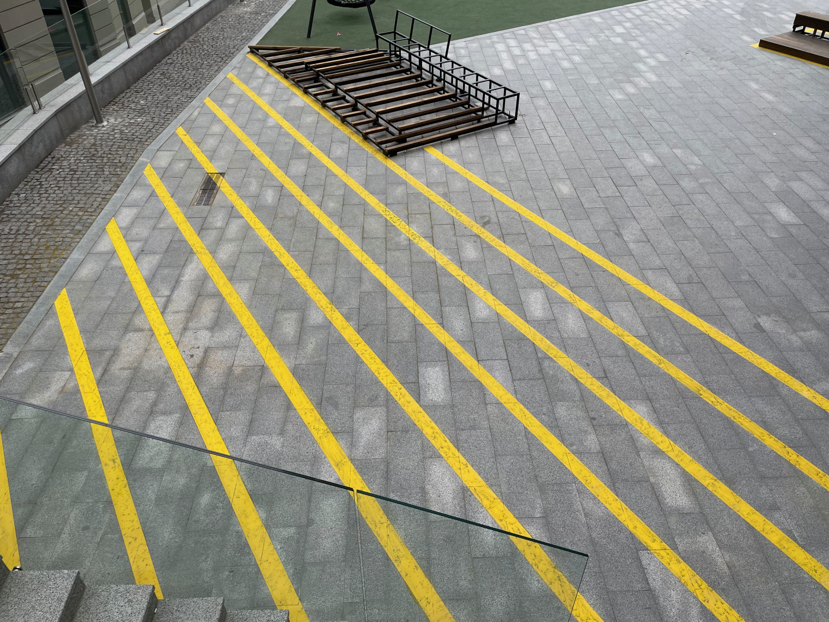
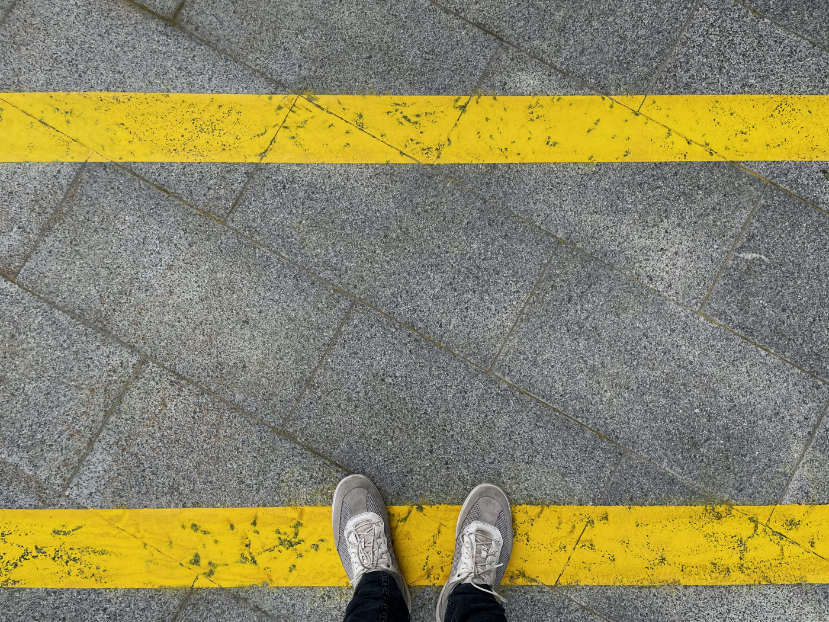
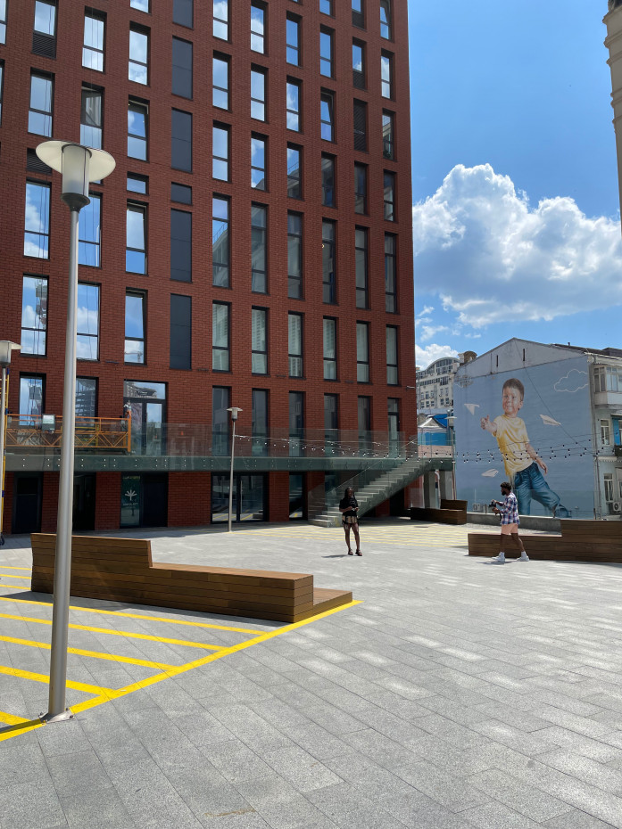
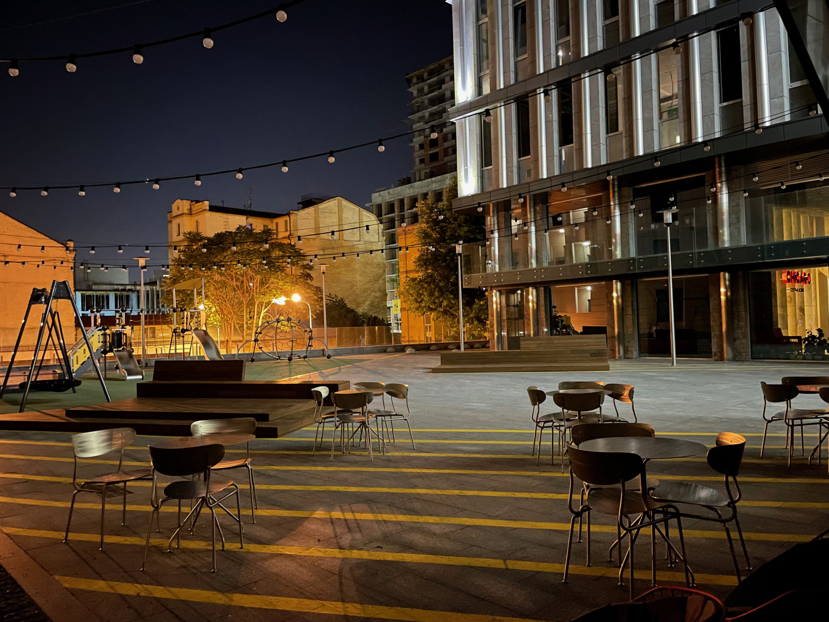
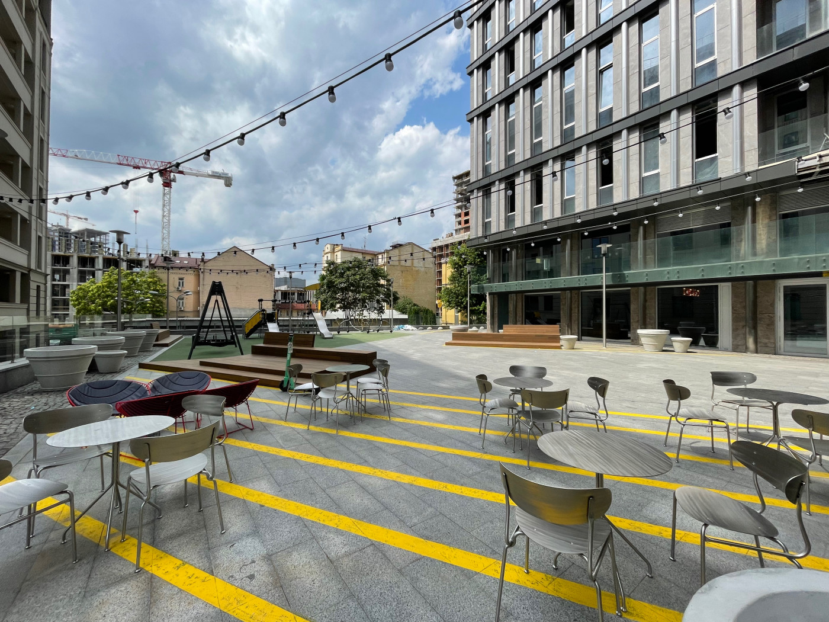
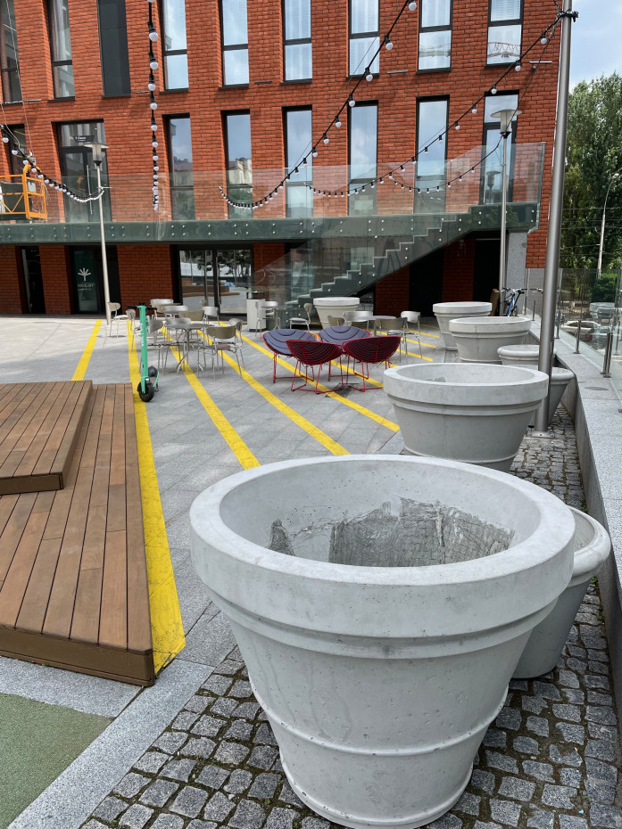
Landscape architecture studio 'KOTSIUBA'
Maksym Kotsiuba, Mariia Andriienko, Yulia Vyhnan
Dendrologist
Olena Balzhyk
Strategy + design — Other Land
Web development — Perevorot.com