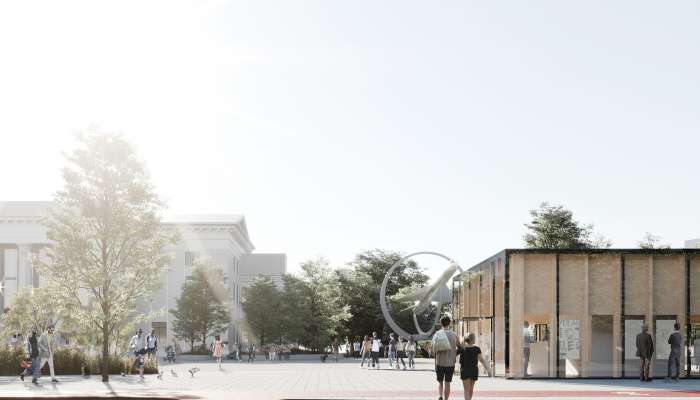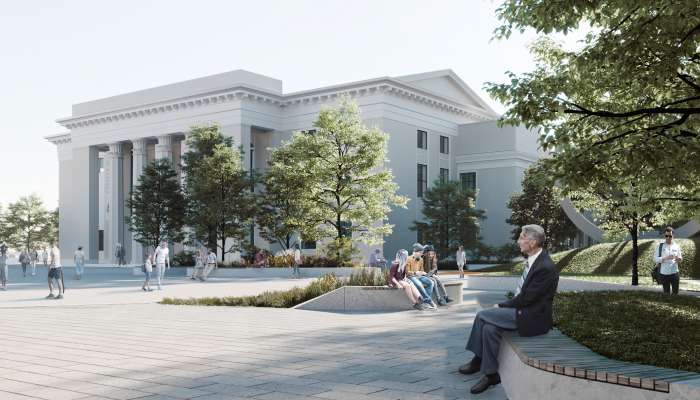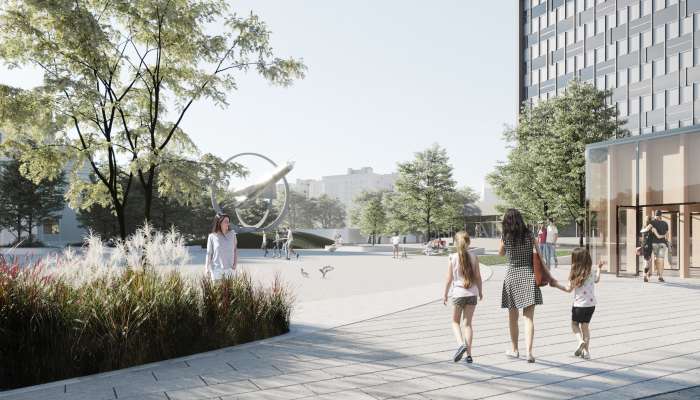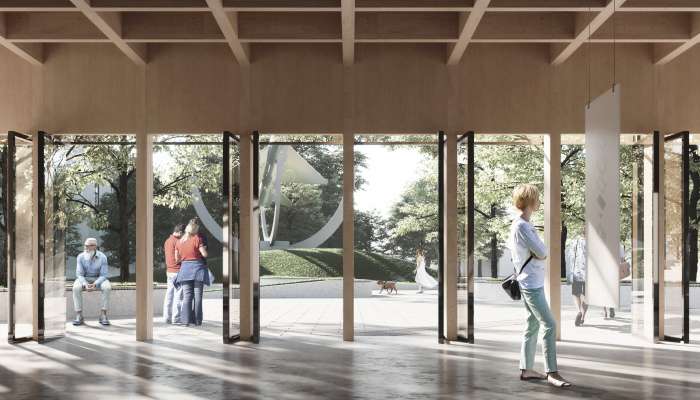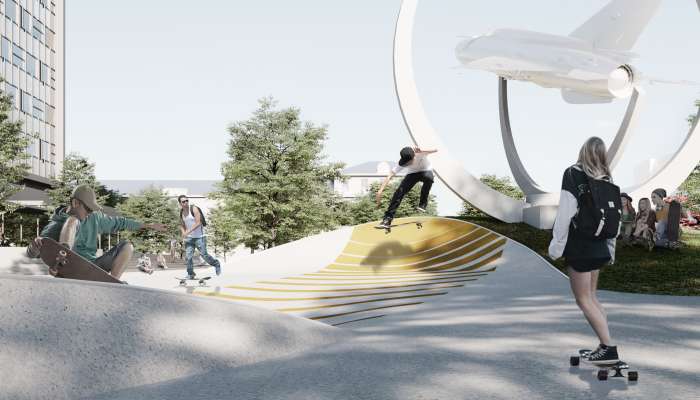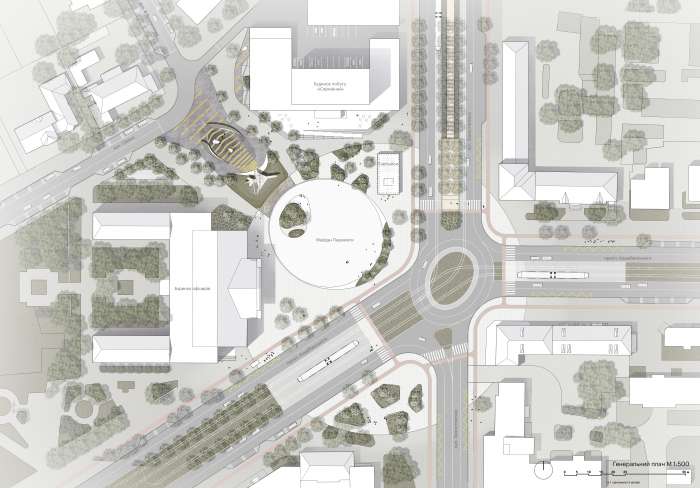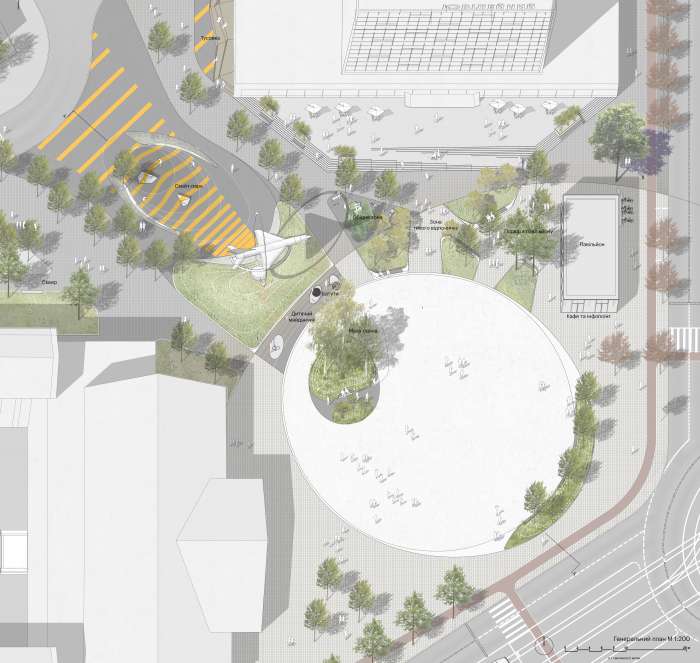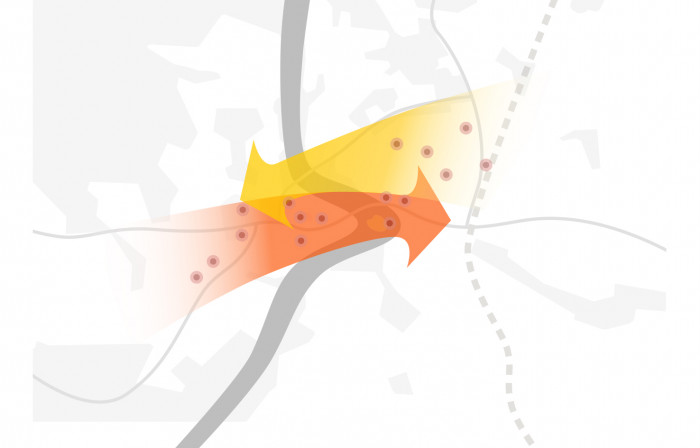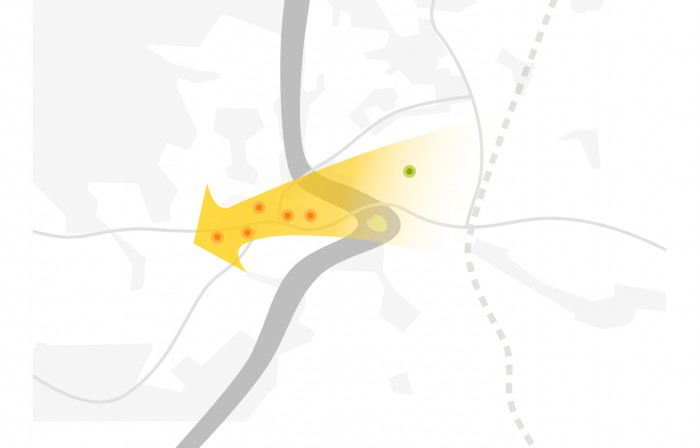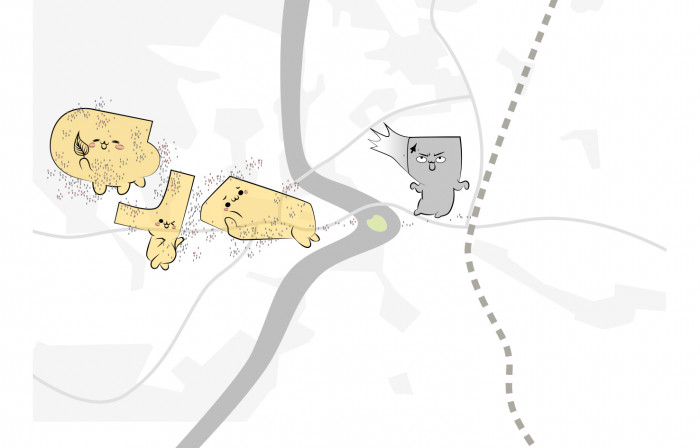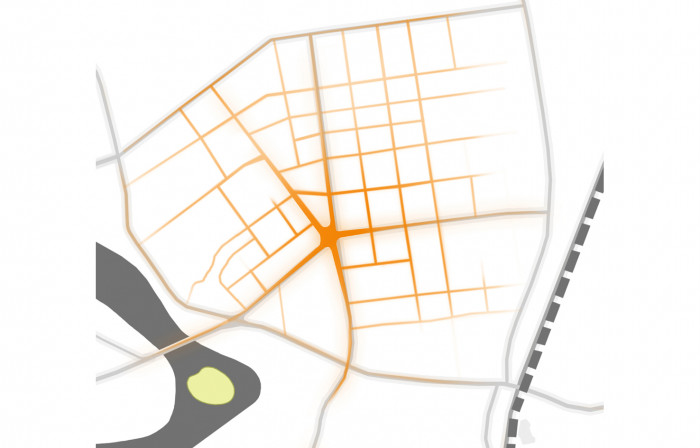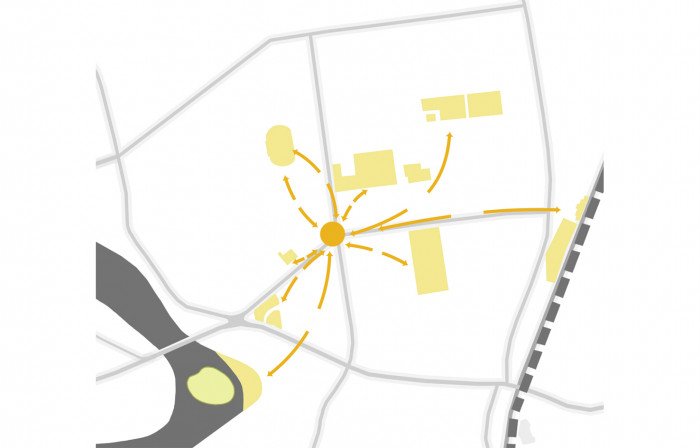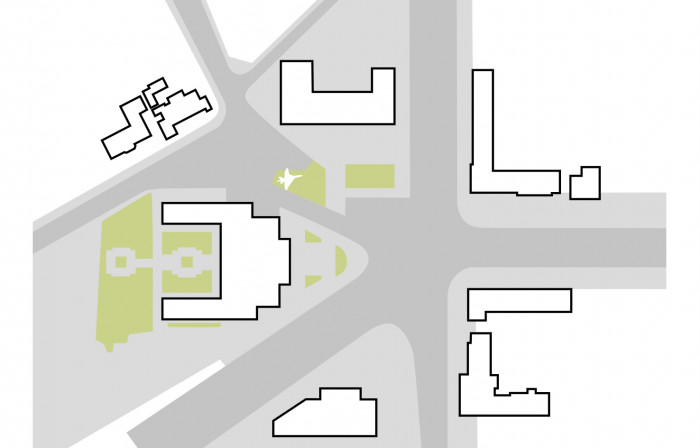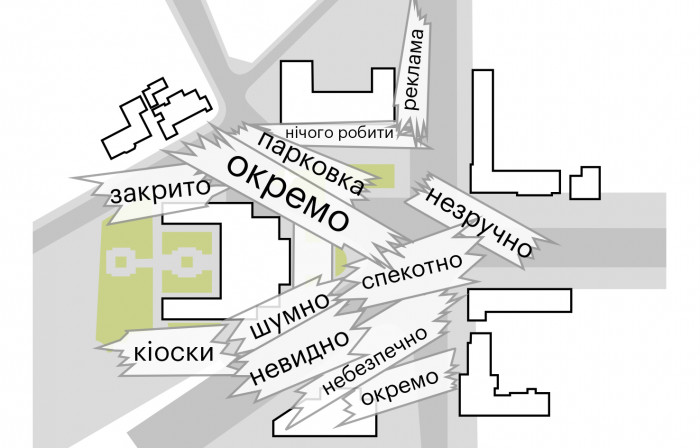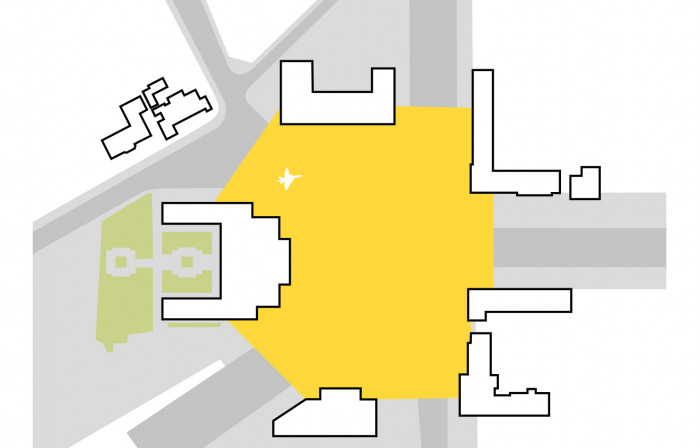Peremohy Square
Project Year(s)
2019
Location
Ukraine, Vinnitsa
Project Type
Size
1,87 ha
Client / Owner
Vinnytsia City Council
Support
The organizer of the competition is the 'Agency for Spatial Development' of the Vinnytsia City Council.
Partners & Collaborators
SHOVK studio
Status
First Prize of the National Architectural Competition
Objective
Now the space has a role of a large transport intersection, but the site has an untapped potential to become a significant public space — the center of Zamostia district.
The main task for the design area is to create a comfortable public space with high quality environment, which should demonstrate the approaches that will be used in the reconstruction of the entire Kotsyubynsky Avenue.
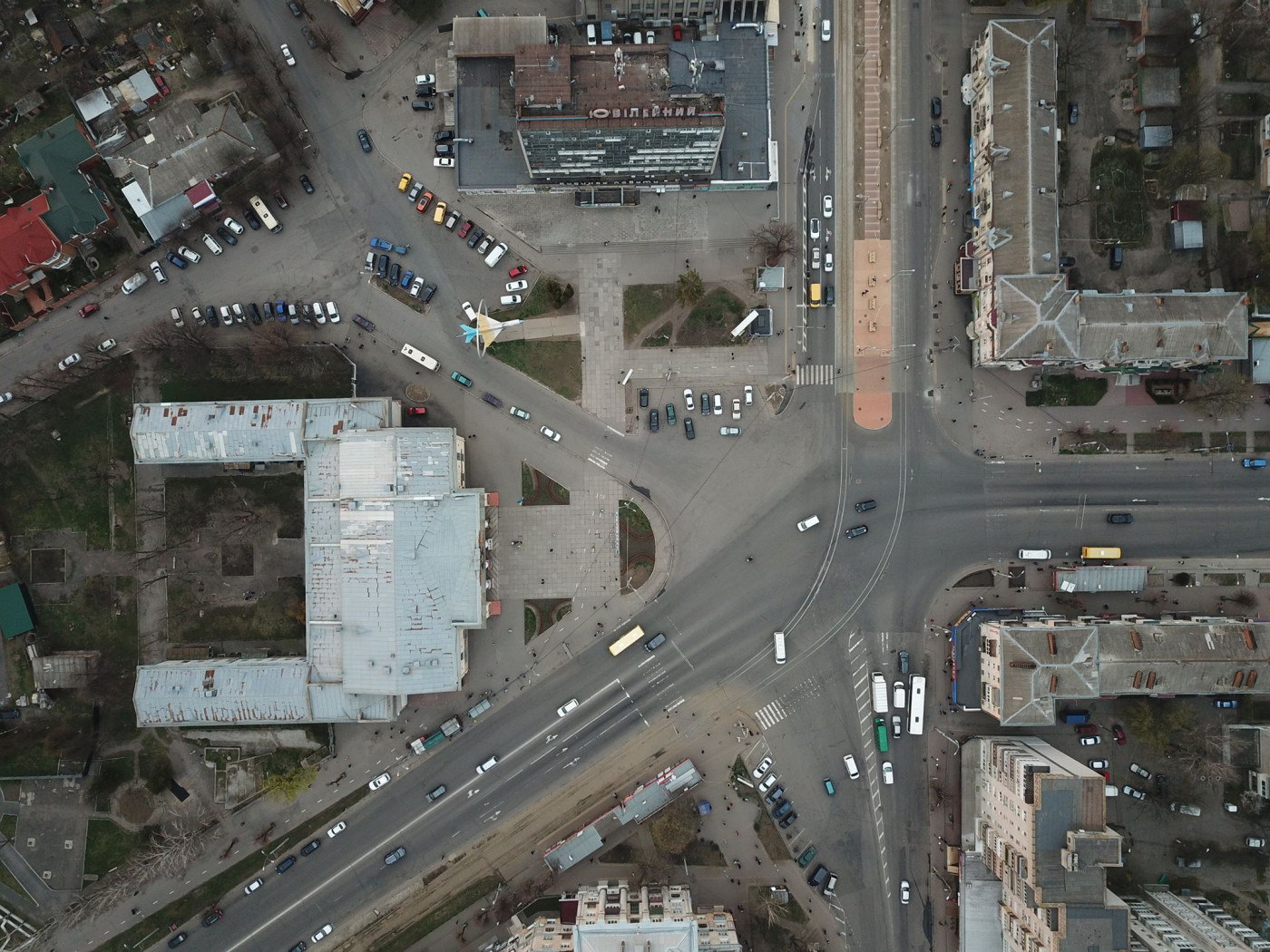
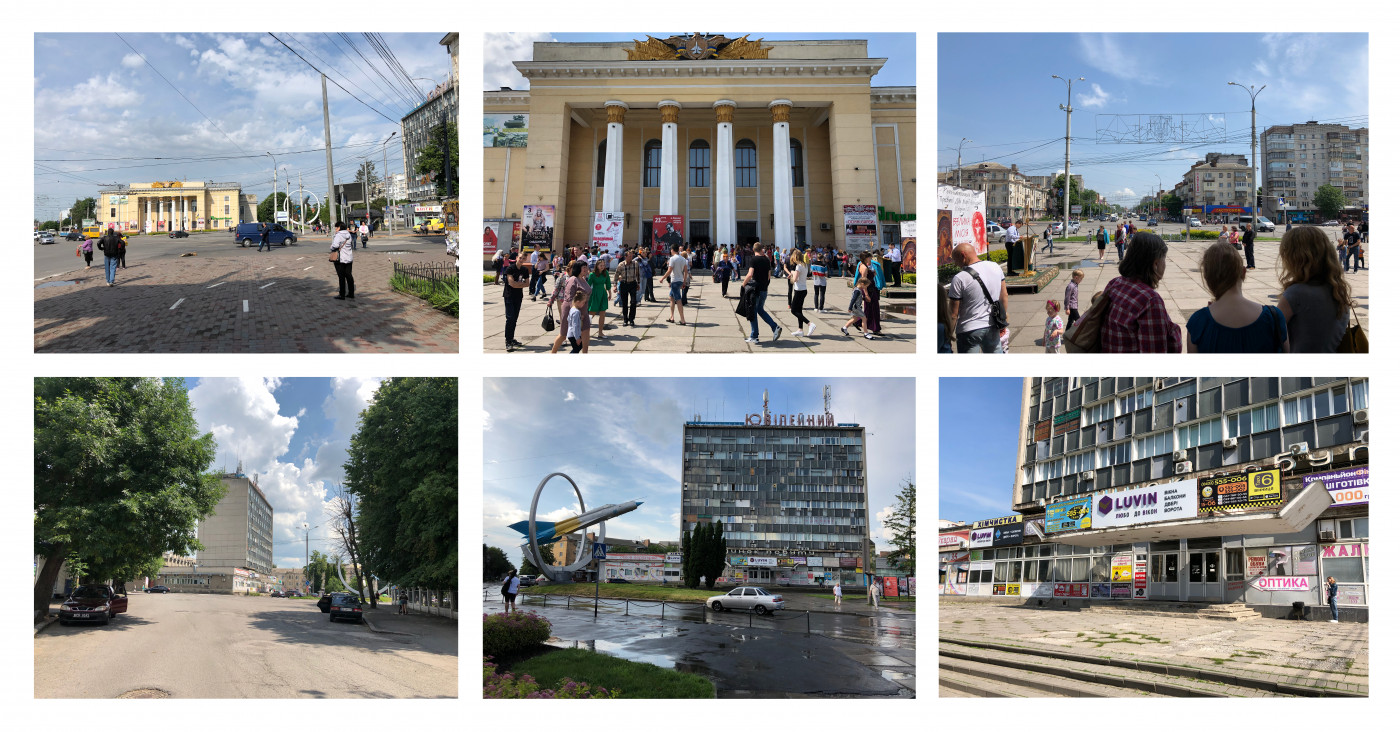
Community island
Once the Kemp's island used to be the place that united two shores, thousands of inhabitants visited it. In a presence you will not find an island on a tourist map. After the destruction of the bridge to the island, it disappeared from the mental map of the inhabitants, people forgot about it — only occasionally a man comes here. The place became wild.
Once the Victory Square was designed as a square — a place that unites inhabitants of Zamostia district. Now only the name is left out of the square. Around 20 thousand of people use the square each day, but these people just run through it. The territory became a transit.
As it was defined by the Studio of Ideas, the Victory Square will become the first point to develop and unite the entire area of Zamostia District.
The right bank seized the entire monopoly on the square, on the left bank there are no places for gatherings and city celebrations. We create a qualitative area, both district and city scale, so there won't be no longer a need to go to the city center during holidays. The area becomes a meeting place for various target audiences, the needs of each of which are satisfied.
The square ceases to be monofunctional, new values are added: a sense of community, trust and complicity in decision-making. The whole square of Victory becomes a place where every inhabitant becomes a part of a unified community. This association, like the runway, will be the beginning of the rapid development of the area and the island.
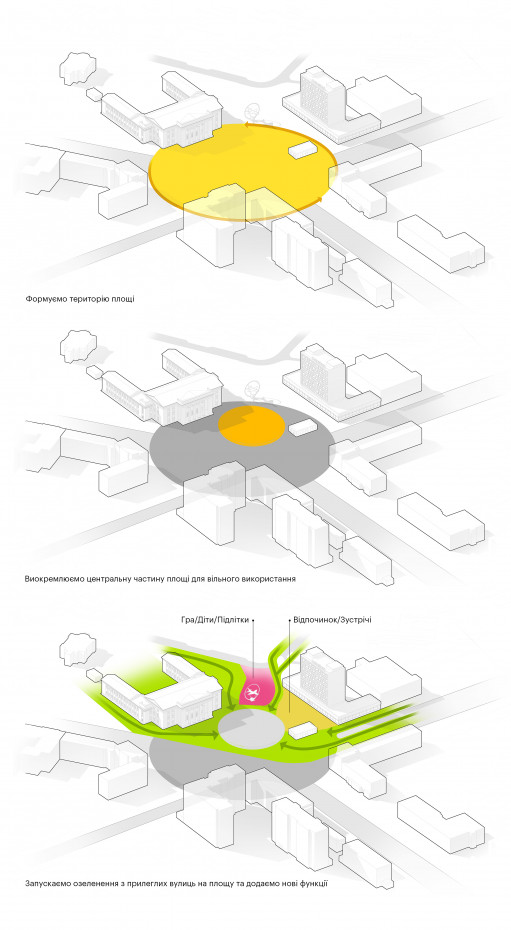
Planning structure of the square
We combine the entire Victory Square, including the territories beyond the intersection, with a holistic pavement. Between the Officers' and Juibilee's Houses will be clearly lined circle around the square, and inside it will be a small, cozy green 'island'. We launch two driving forces into the square: landscaping and active zone.
For children there is a playground next to the plane, for teenagers — their alternative space with a skatepark and lightined runway, for concert visitors at the Officers' House — comfortable waiting areas, for small companies and a couples of lovers — a hidden island on the square, for proactive residents a pavilion for events, and for tourists — infopoint with a cafe.
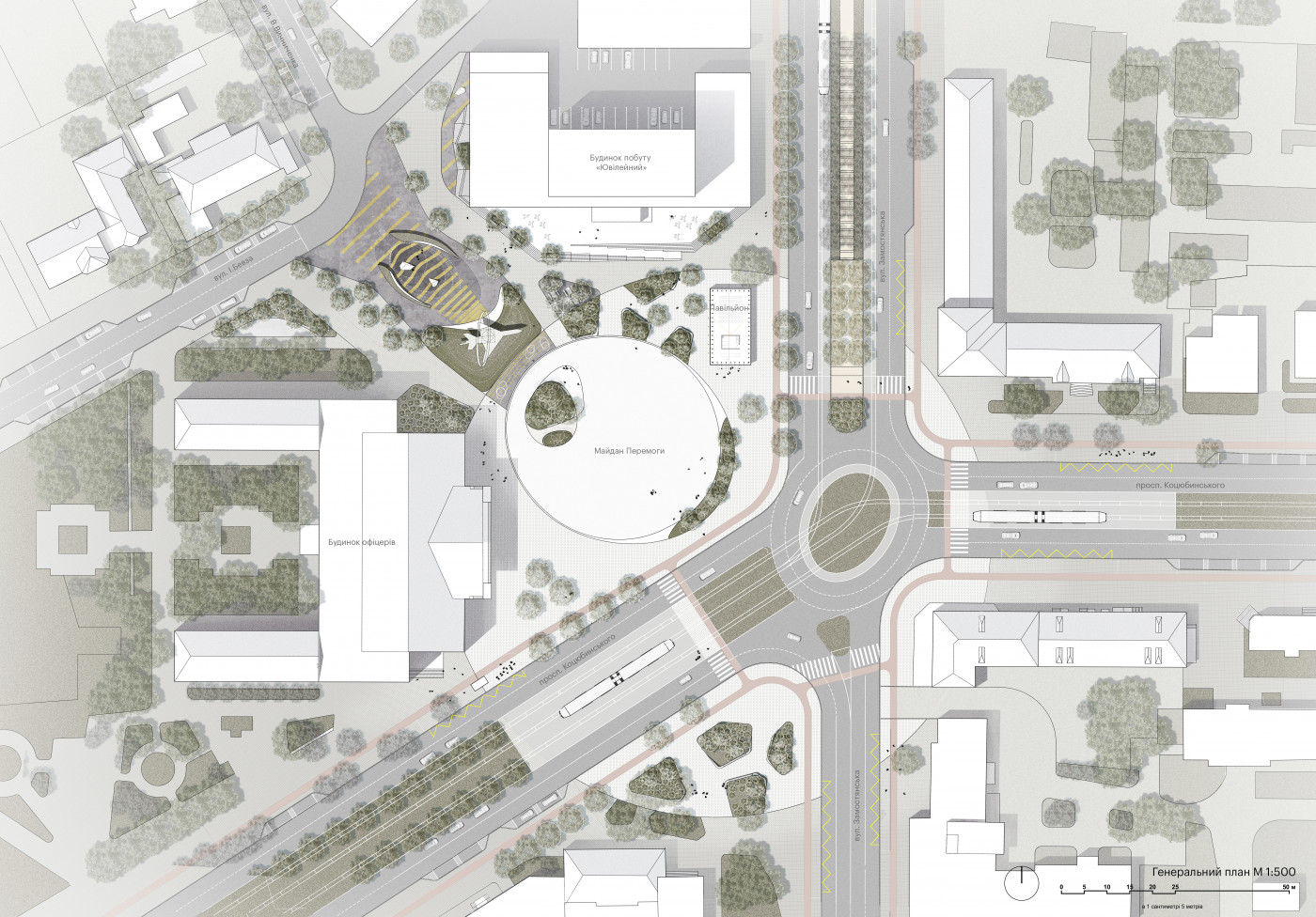
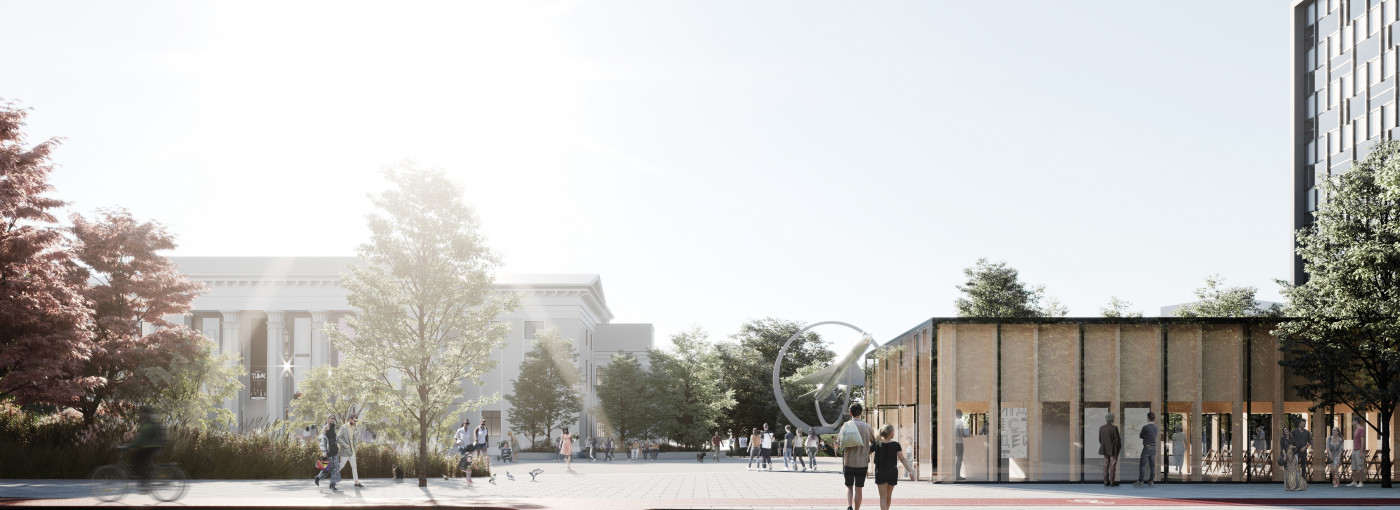
Let's meet on the square
It is important to create conditions for effective interaction between residents and stakeholders of the space and to create a sense of belonging to the territory. It is then that the identity will withstand the test of time and not remain on paper.
So, we connect the square and the Officers' and Juibilee's Houses in a single integrated system: parents who have children in Officers' House will be able to relax in cafes and pavilions, participants in theatrical and choreographic studios could perform on a mini-stage near the green islands. On the first floor of the Juibilee's House will be Fablab, where the past blends with the present: an innovative workshop will collaborate with masters who have long worked in Jubilee repairing clocks, shoemakers and more.
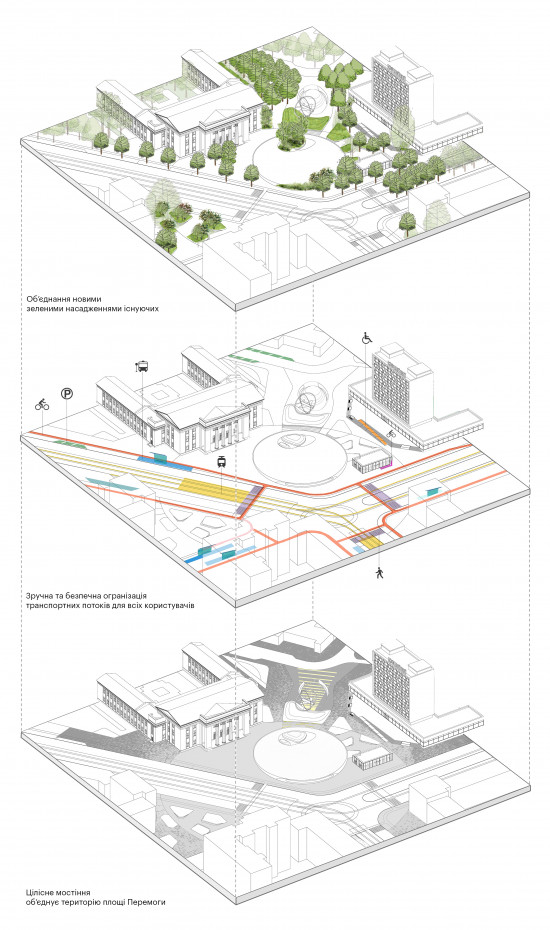
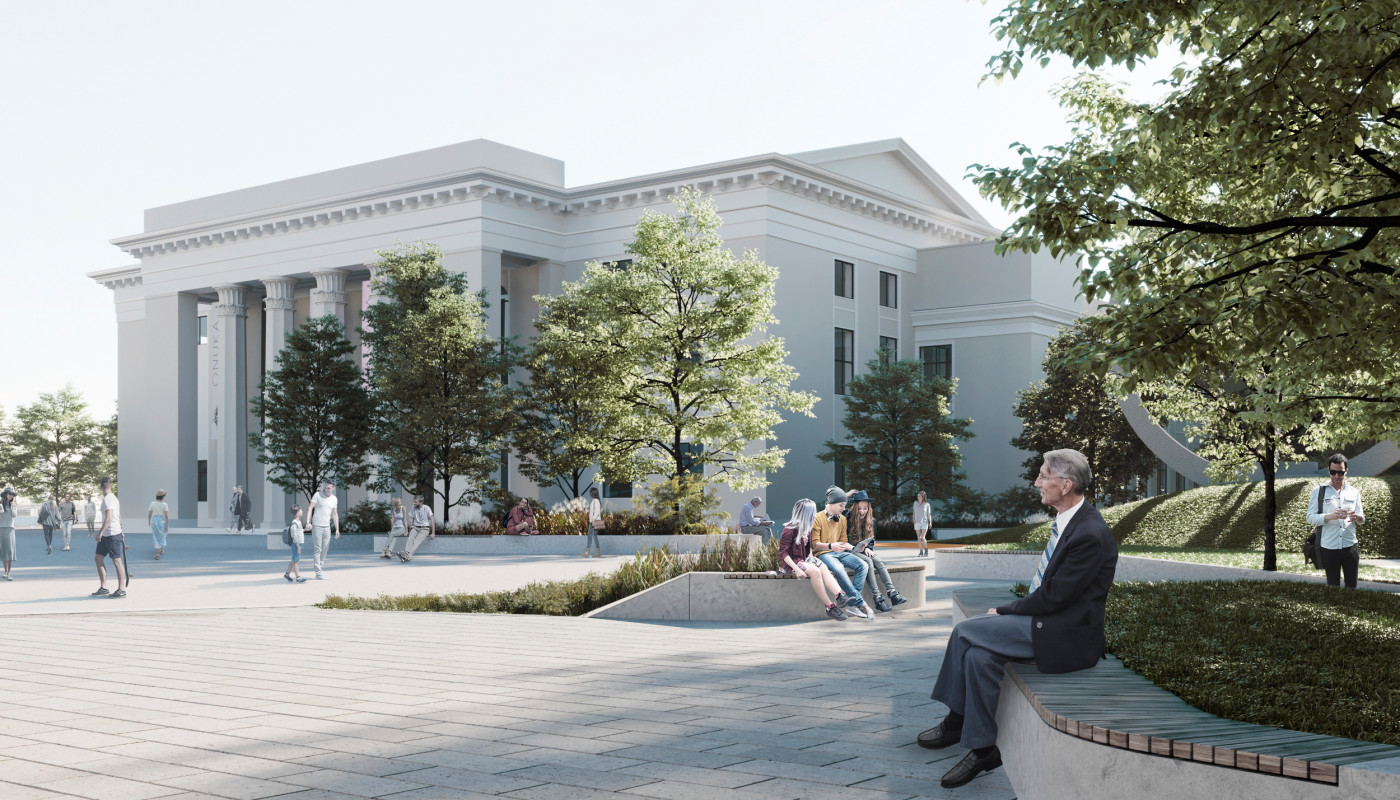
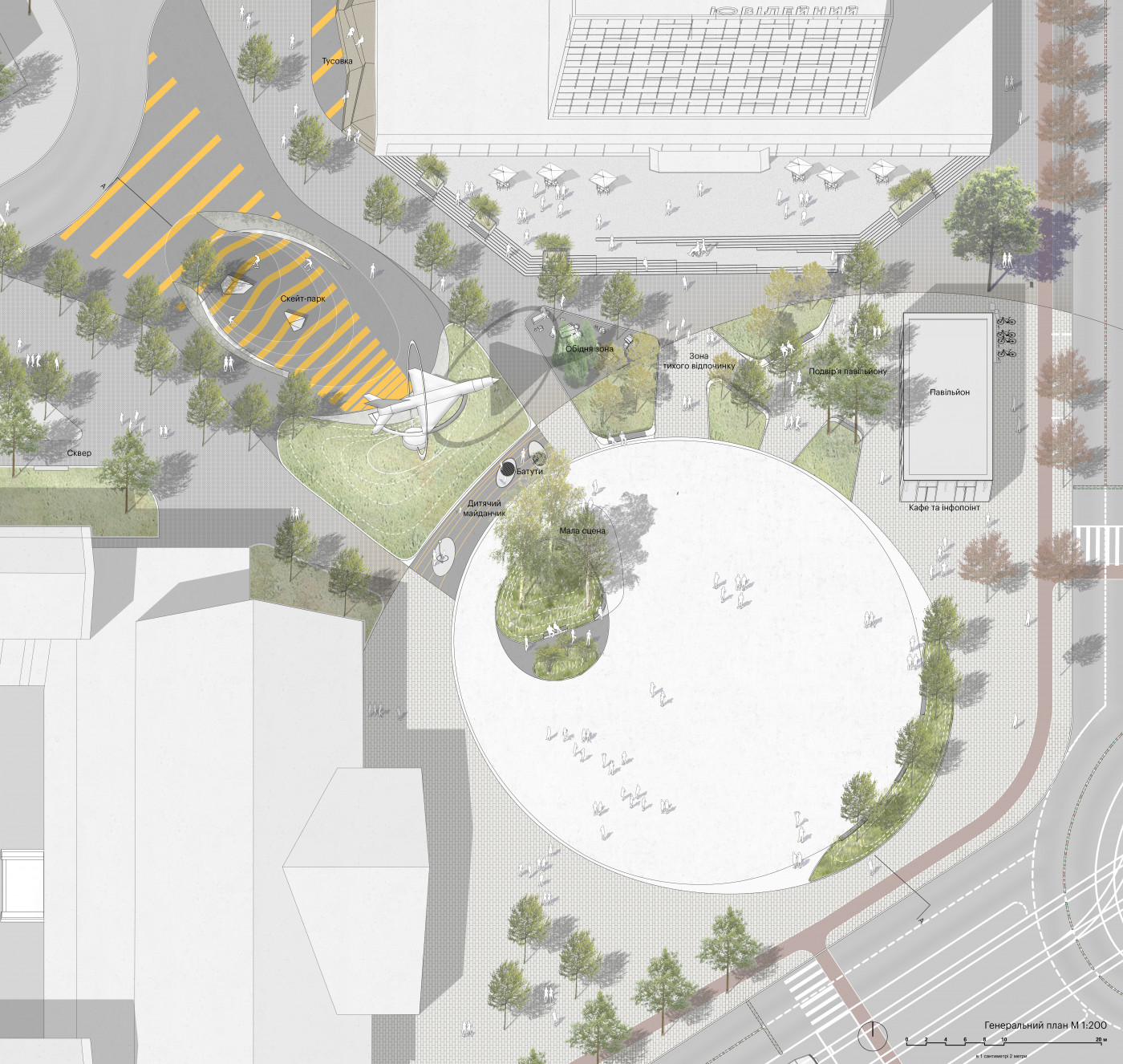
Location of the pavilion
The pavilion will belocated near the Jubilee House along Zamostyanskaya Street.
How did we decide where to place it?
- It should be noticeable from all main pathways that lead to the space, and it shouldn't block the view of the square.
- It should be in a crowded space and in the same time does not interfere with pedestrians.
- Where it solves problems of the area.
The pavilion will be near the Jubilee House along Zamostyanskaya Street. This is how we remove some of the noise load from Zamostyanskaya Street and create a cozy courtyard between Jubilee and Pavilion. This extends the functionality of the pavilion and enables the transformation of spaces.
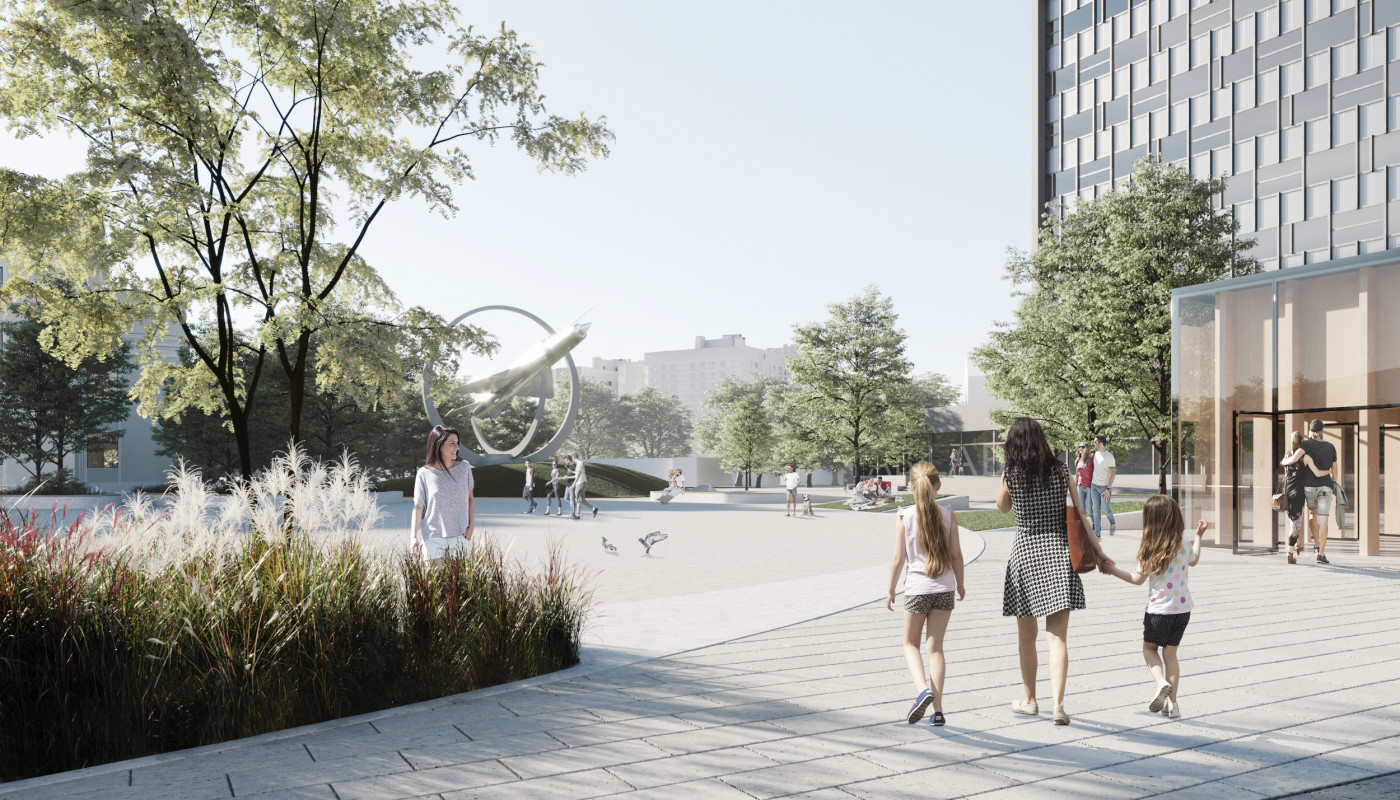
Vegetation
The principles of landscaping also adhere to the concept of integration. All roads (in our case trees) lead to the square.
We dismantle the fence on both sides of the Officers' House and 'release' chestnuts from the courtyard to the square. Maples from Zamostyanskaya street and linden trees from Vinnychenko street are directed to the project site.
Wilder plants are planted on the island so that the inhabitants can interact with the true nature right in the middle of the city. The same plants are planted on the square on the side of the intersection. They will take away some of the noise from the avenue, will add shade and will make the view onto the front of the Officers' House more interesting.
Every day, about 20,000 people pass through the site, so the lawn quickly fades. To make vegetations more sustainable, we partially raise green areas near active transit points.

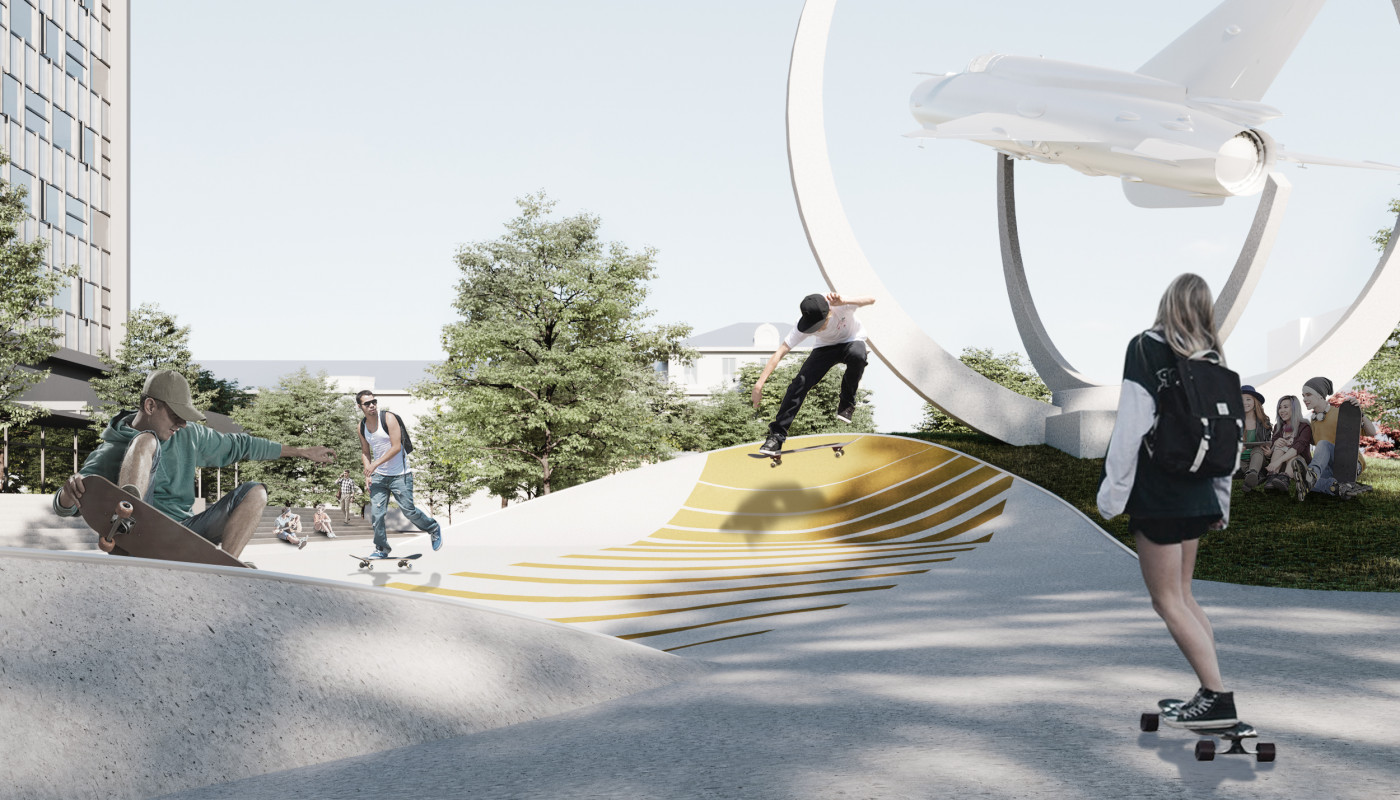
Scenarios for using the square
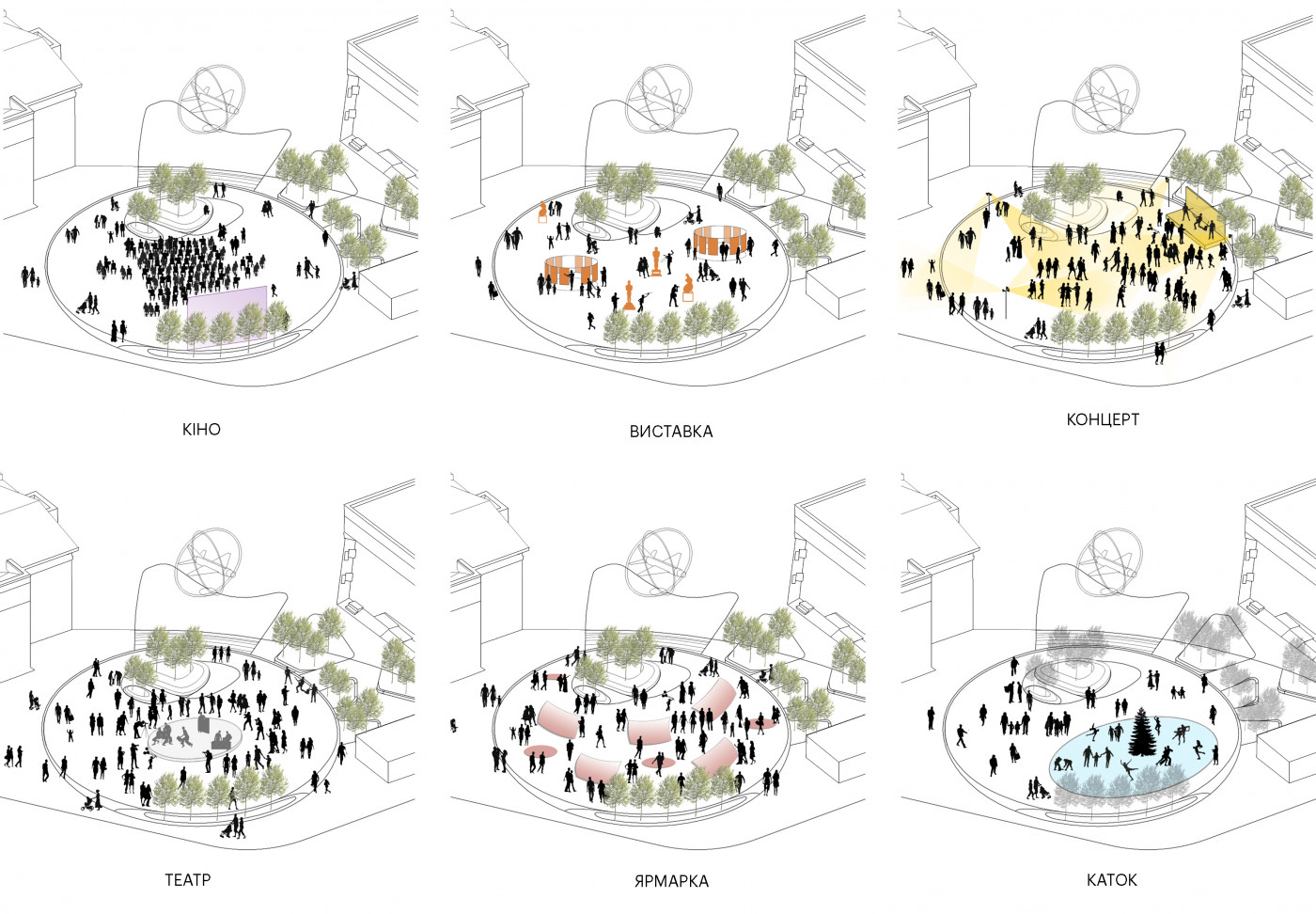
Functions of the pavilion
When designing the pavilion, we focus on its flexibility and multifunctionality. It is constructed from typical elements, which reduces the cost of production and allows the pavilion's area, shape and configuration to be modified. The pavilion could be easily adjusted to the residents' needs. There would be also permanent zones: event area, info point and coffee-point.
Vinnytsia and Victory Square. The square logo can be in the form of a medallion, on one side of which is a white square and on the other a green island.
Then, when the pavilion performs its function, it can be easily disassembled and transported to a new place or can get a new function: to become a cafe or hub.
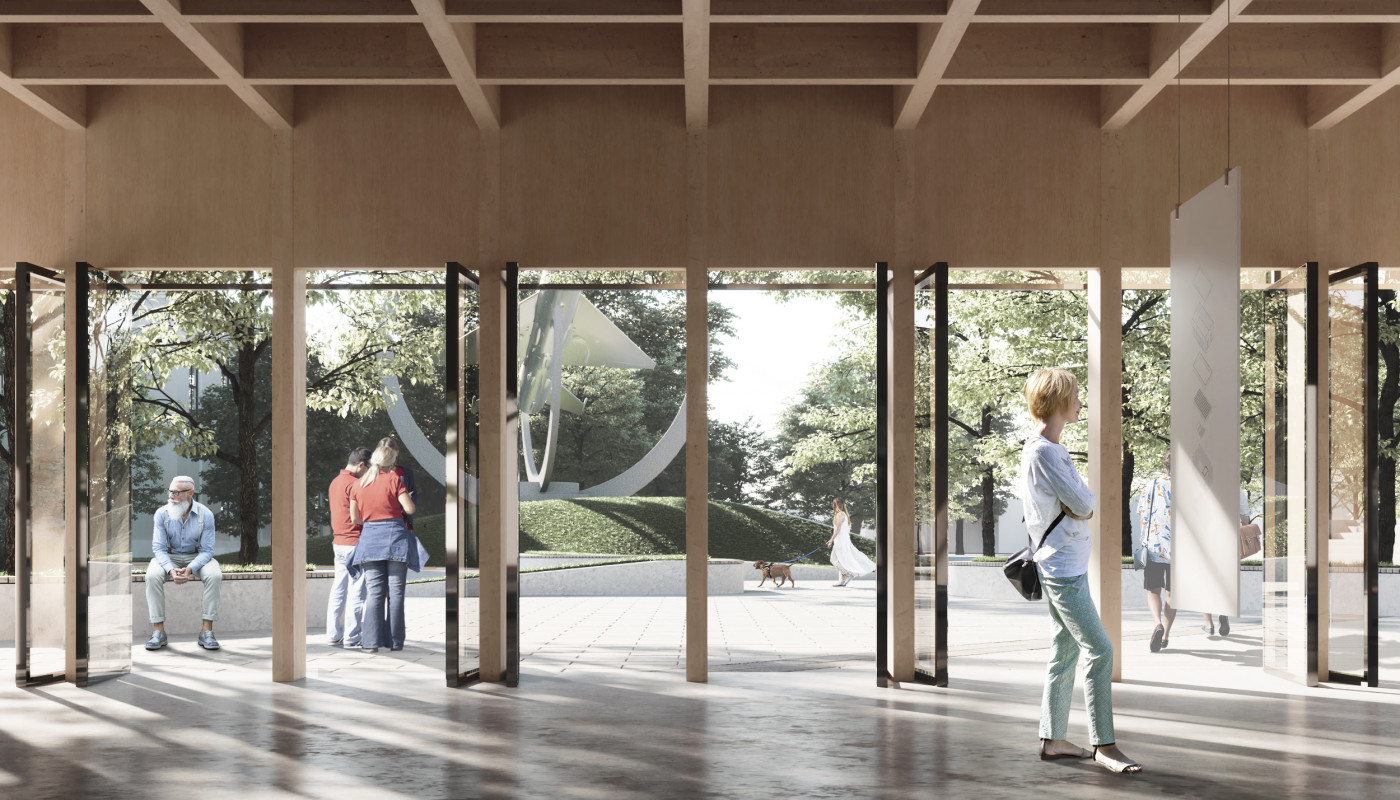
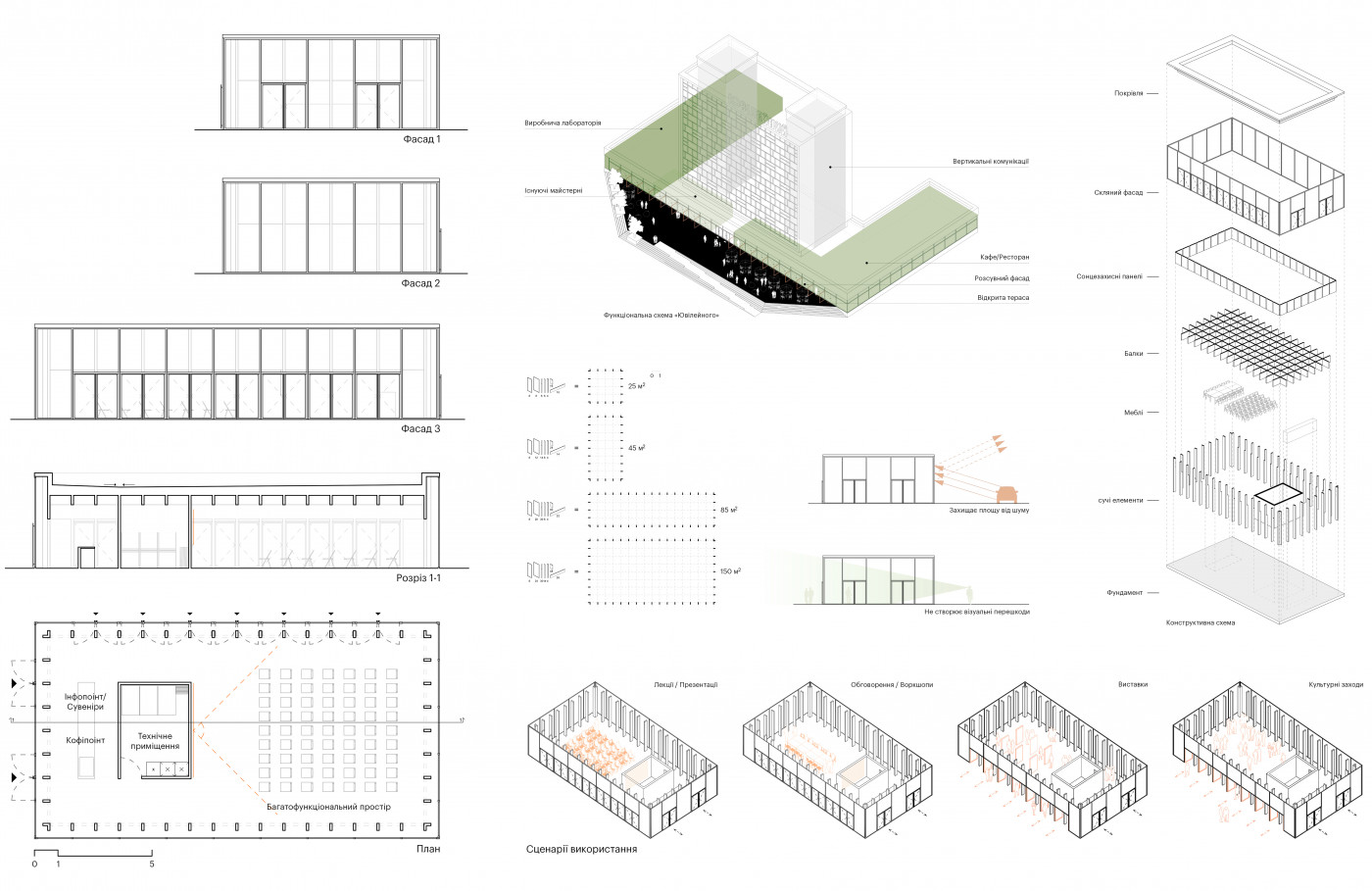
Accessibility
The porch in front of the Julilee House is raised to the entrance level, which will allow to open the facades and make street cafes. On the side of Zamostyanska street we 'cut' the corner of the porch, which interferes pedestrian movement, and arrange the ramp. The stairs are partly transformed into an amphitheater with seating-places and trees. There w'ont be stairs, thresholds or level differences to get into the pavilion.
We make a bicycle path along the contour of the square and the Nextbike stop is transferred to the side of Zamostyanska street near the pavilion.
Landscape architecture studio 'KOTSIUBA'
Maksym Kotsiuba, Raphaele Aquaviva, Mariia Andriienko, Veronika Shuster, Inna Dobrovolska, Andrii Kunickii
SHOVK studio
Anton Vergun, Ruslan Lytvynenko, Andrii Lesyo
Strategy + design — Other Land
Web development — Perevorot.com
