Location
The site is located on what was previously a Motorcycle Factory.
The site is located on what was previously a Motorcycle Factory.
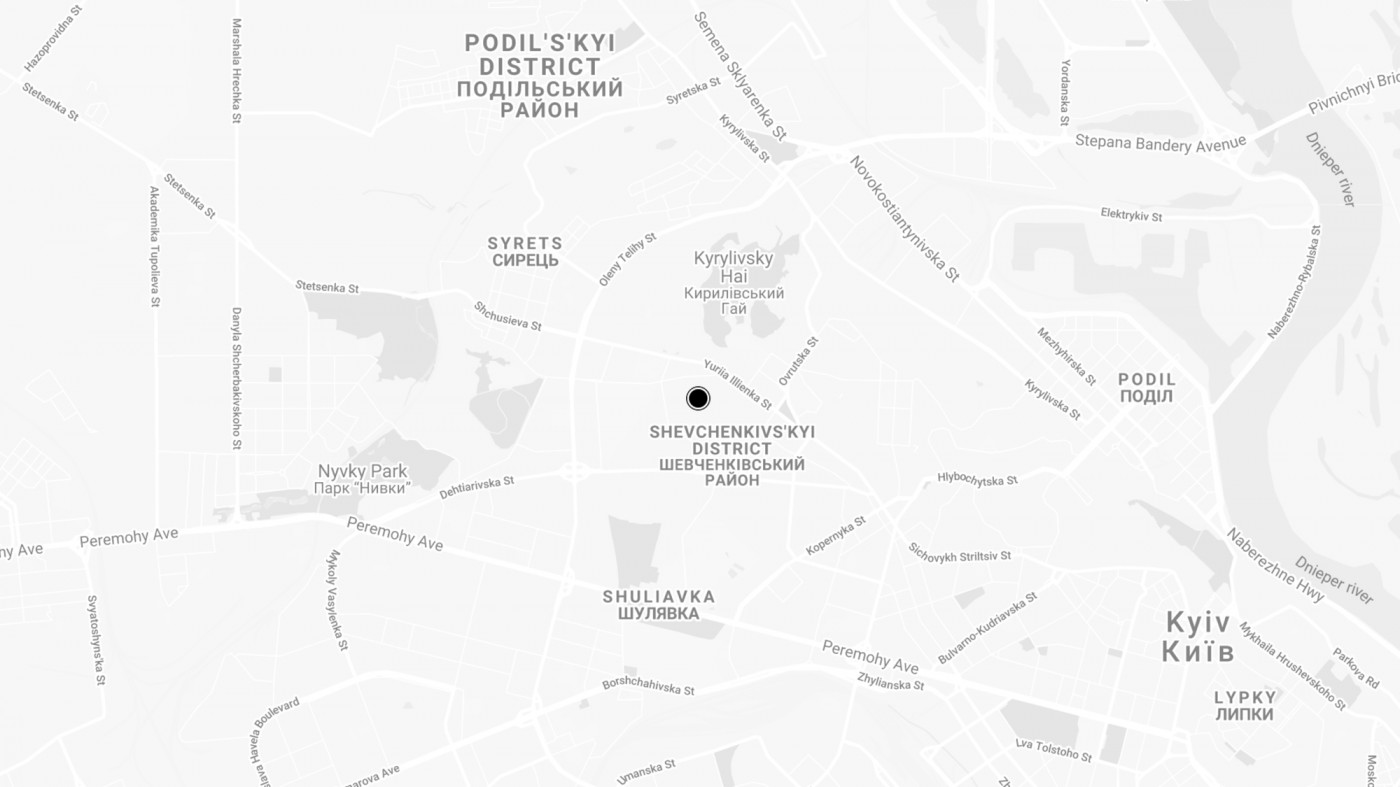
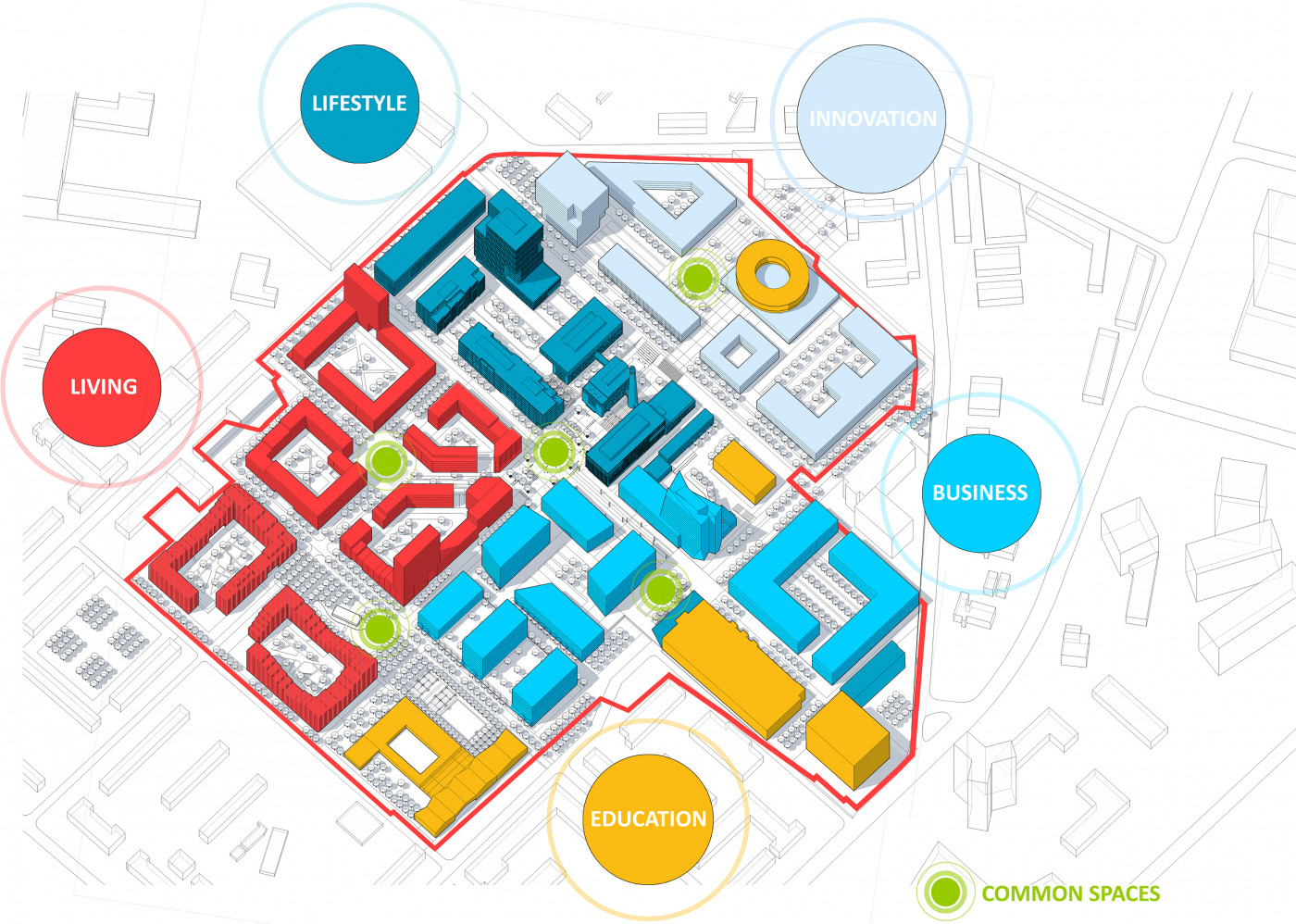
Academy's site is the beginning of the third construction stage, which consists of a park and many campuses. Now it is separated from the construction by a temporary fence. Therefore, when designing, we considered the further development of the site, so that it was perceived holistically and did not require unnecessary dismantling. The building's main entrance is pedestrian, and the side entrance has car access. Under the building is underground parking.
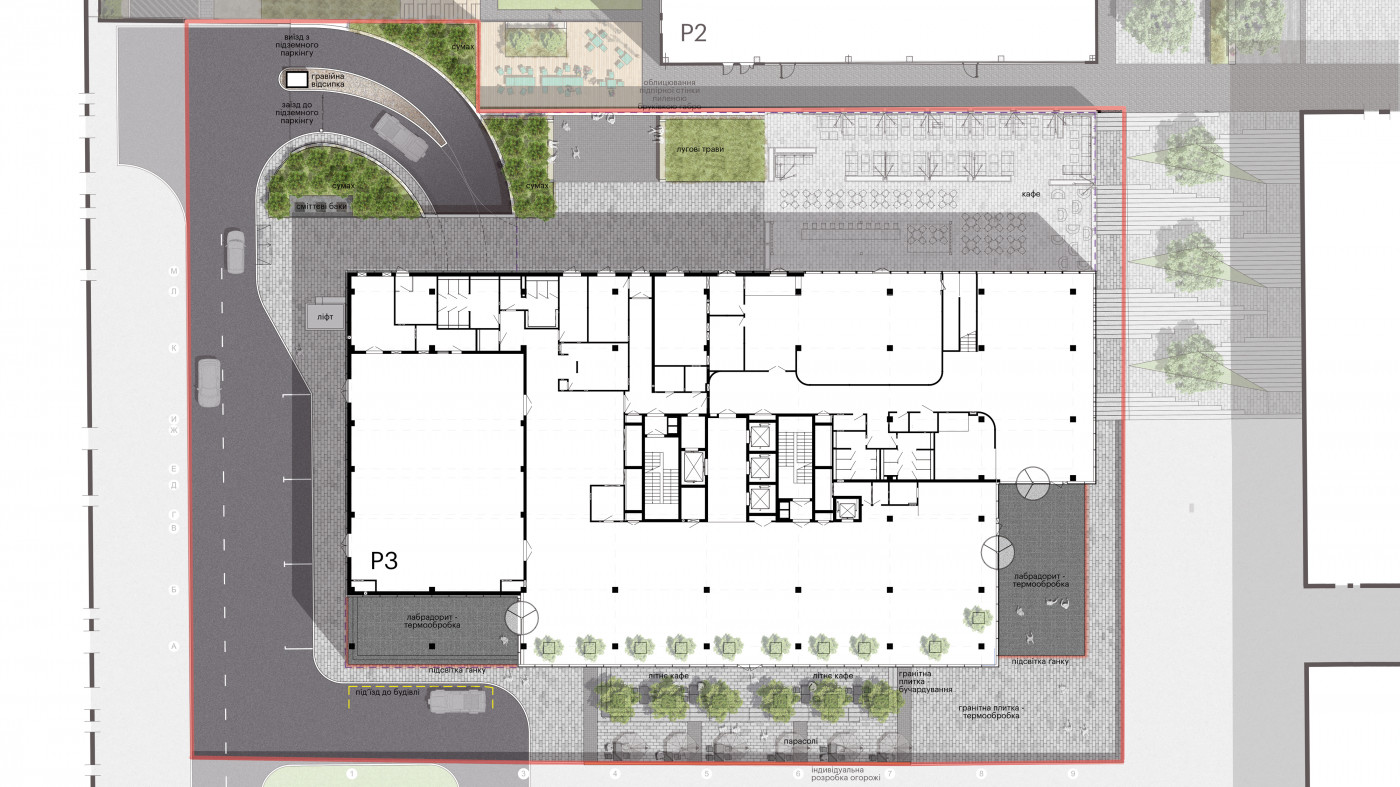
We used dark stones for the pavement to unite with the facades' color tone. A red lighting stripe underlines porches.
Pavement pattern repeates pattern of the facades in the smaller scale in order to create a holistic perception of porches together with building.
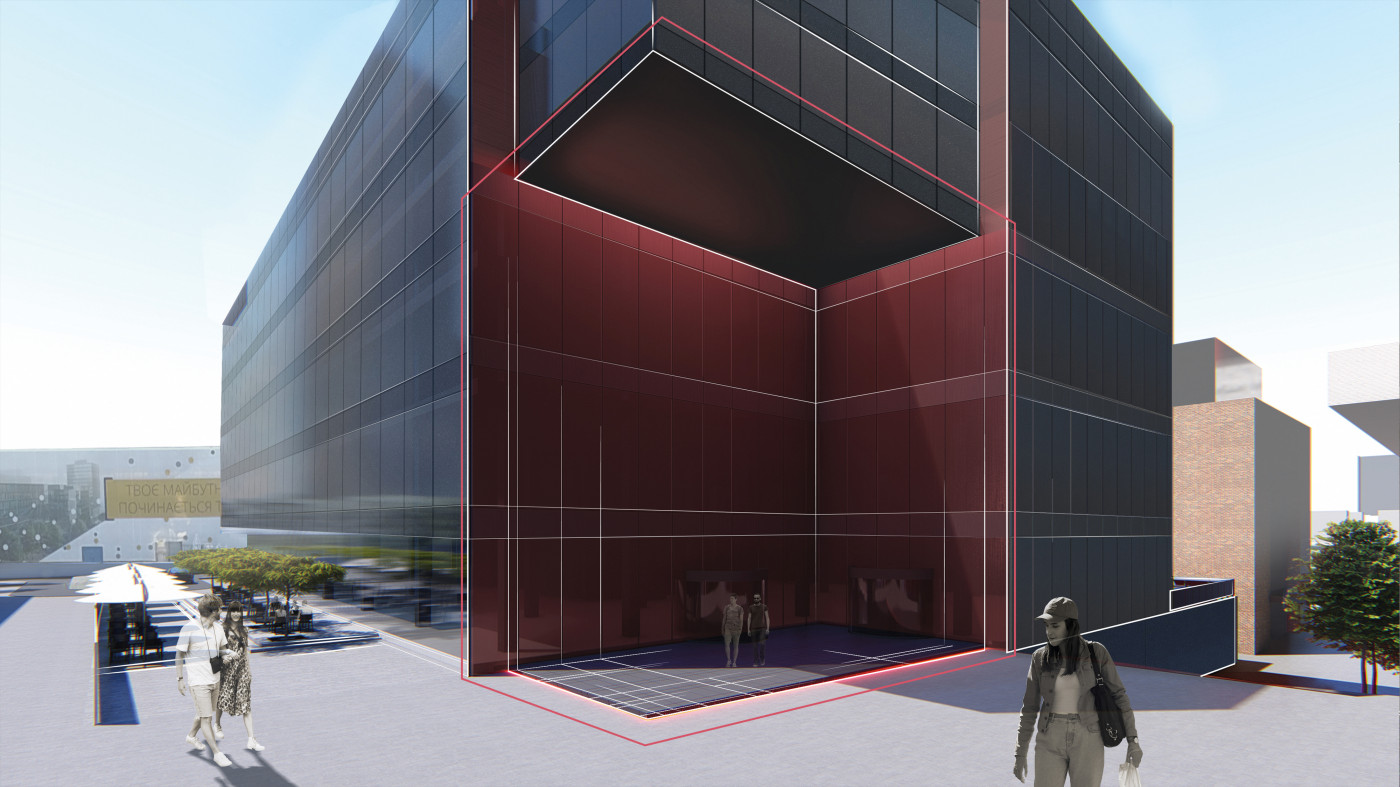
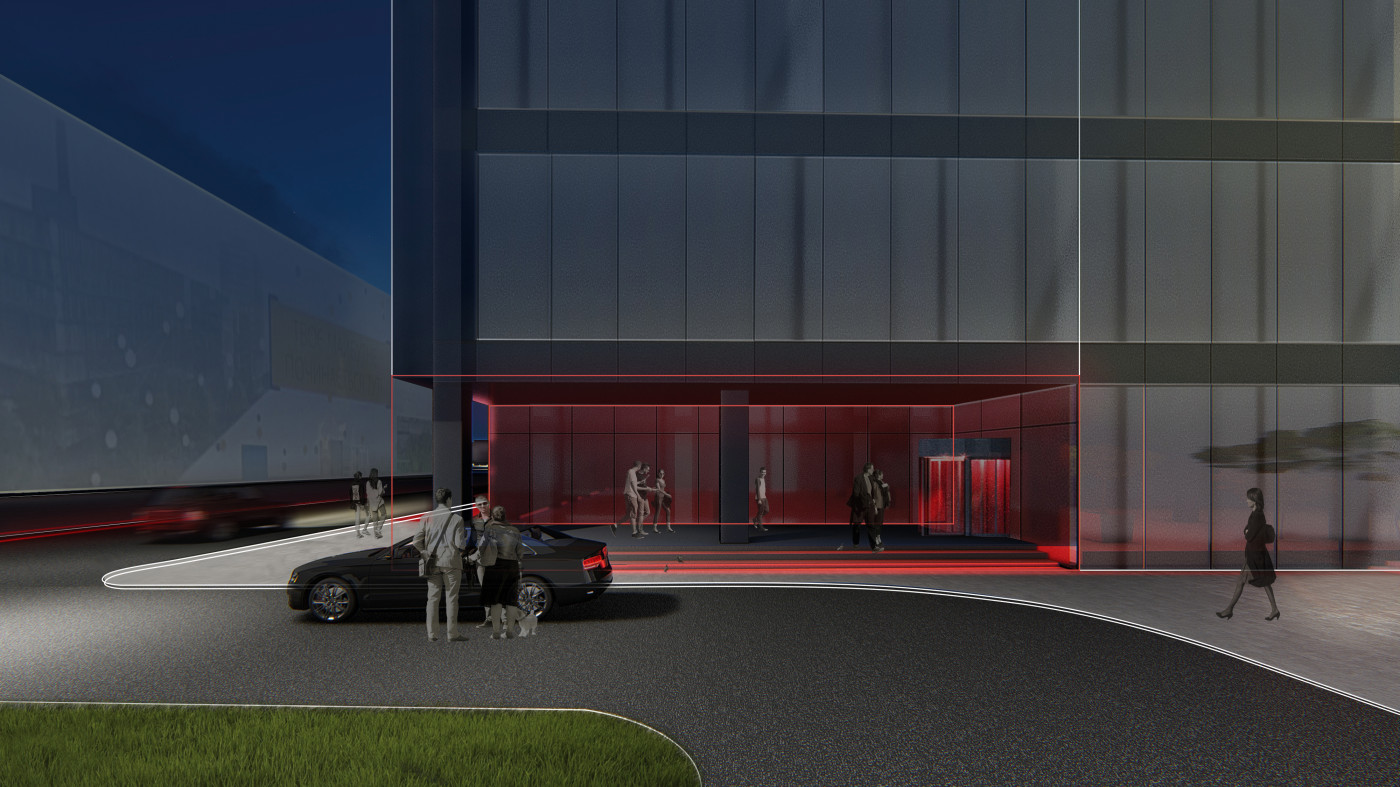
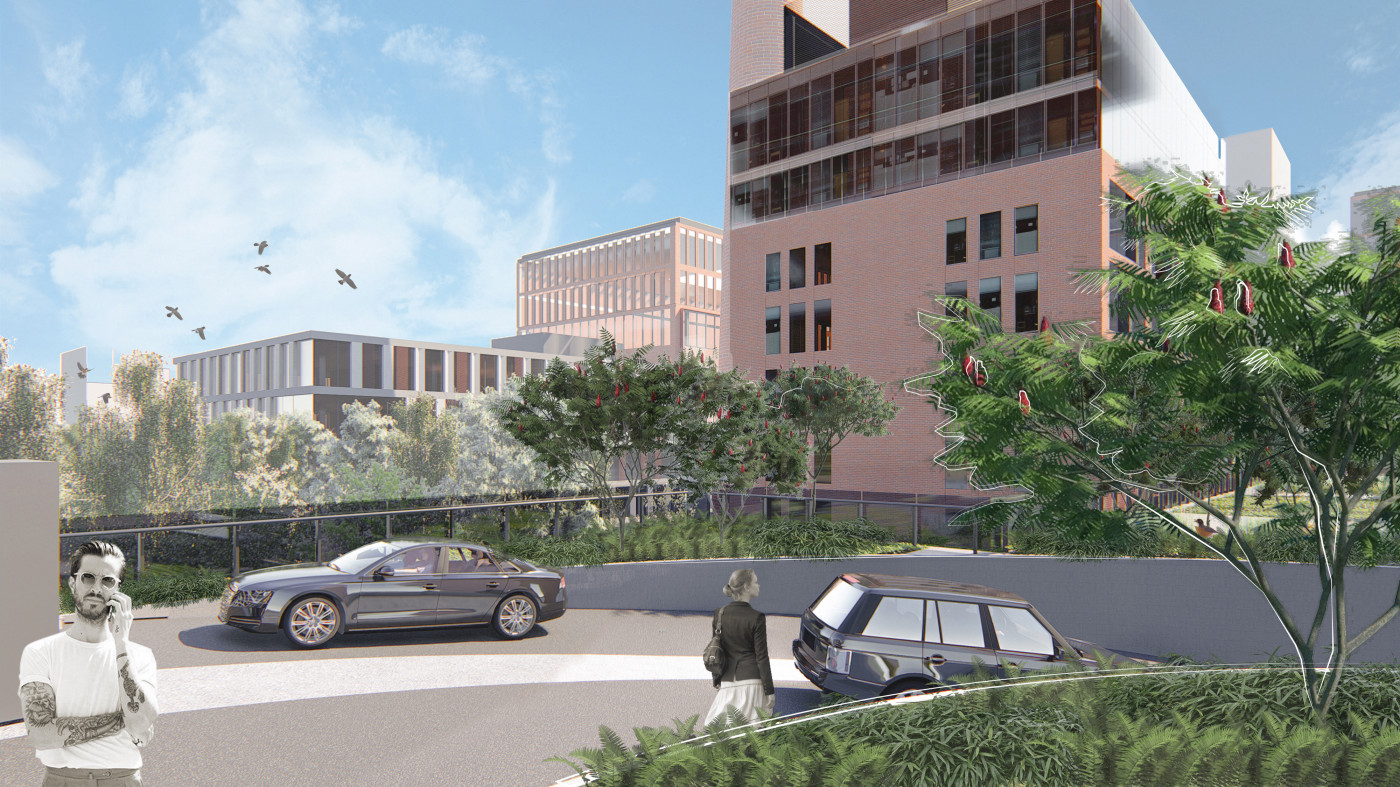
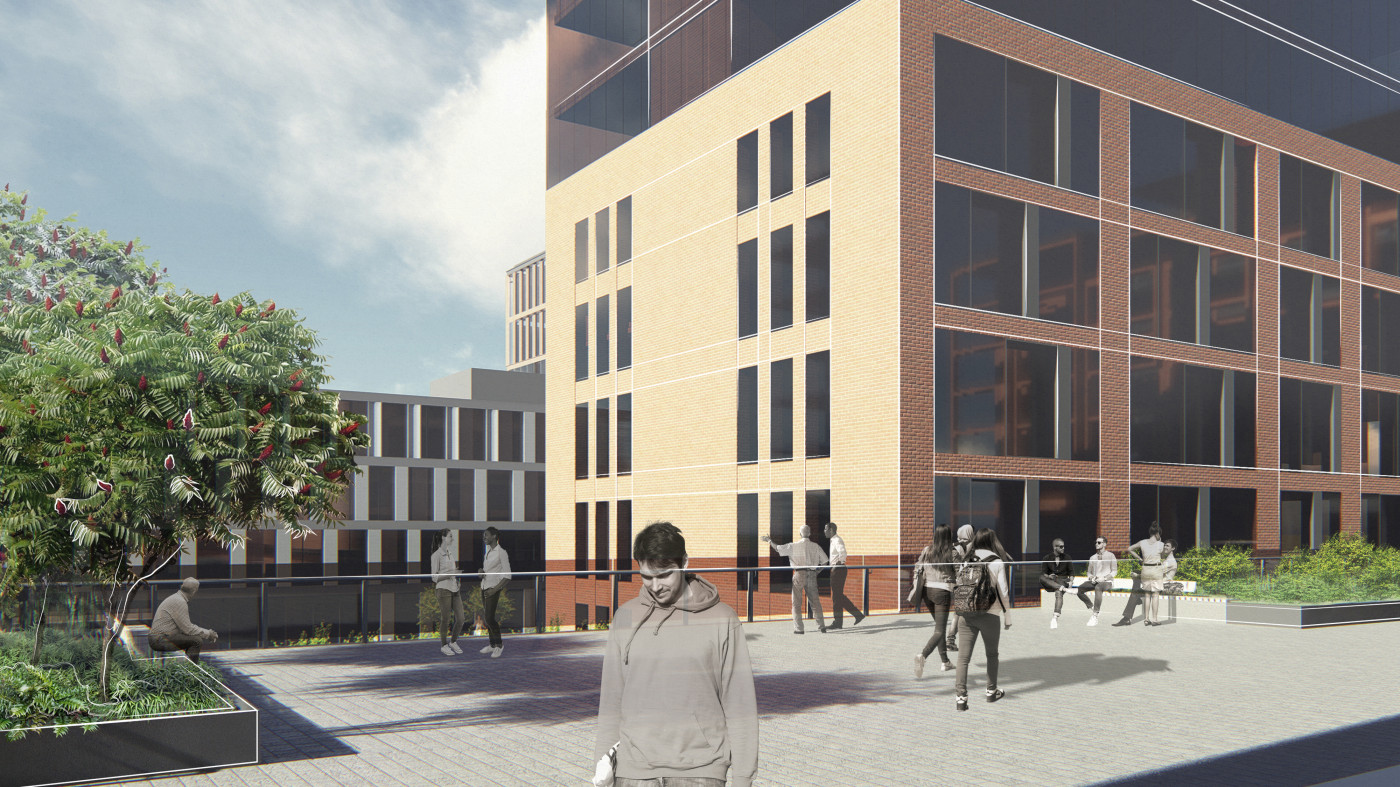
There is access to the lobby and cafe from the terrace that locates between two entrances of the building. It will serve as a place for meetings and leisure.
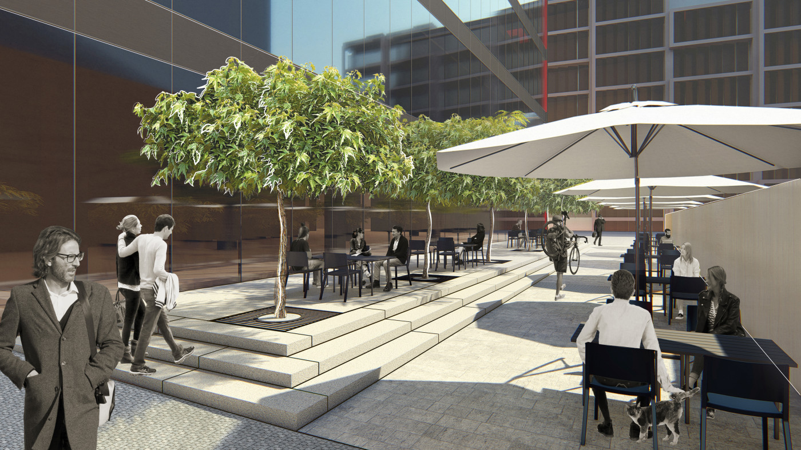
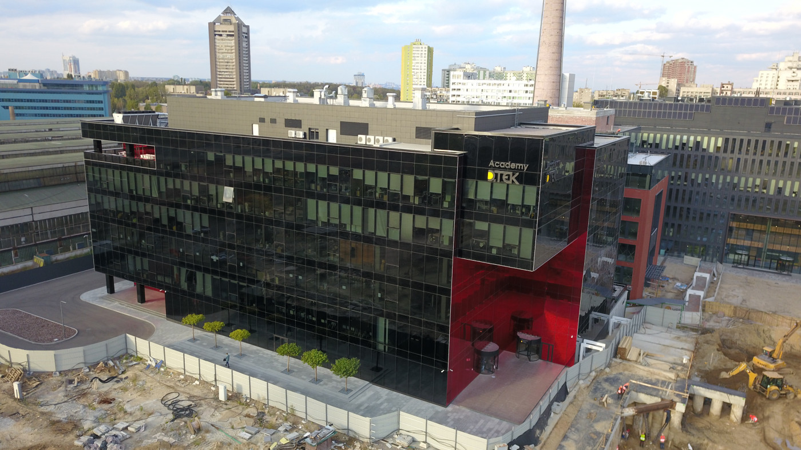
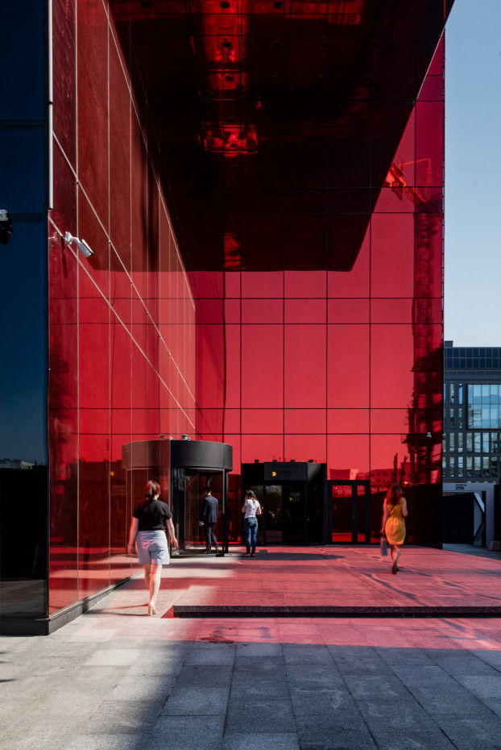
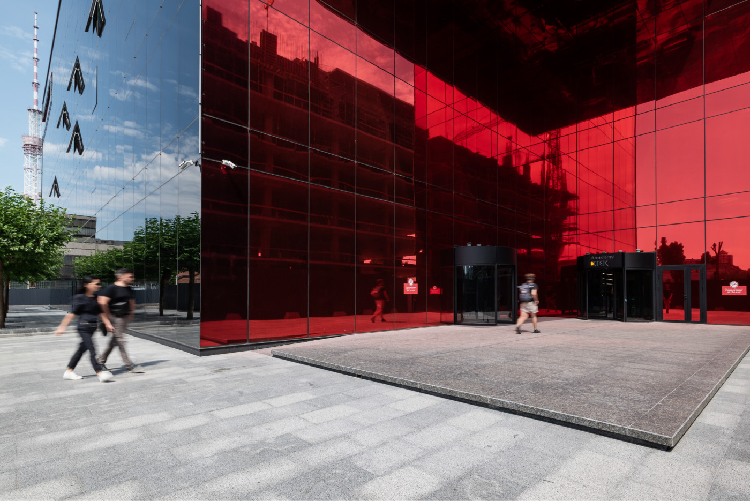
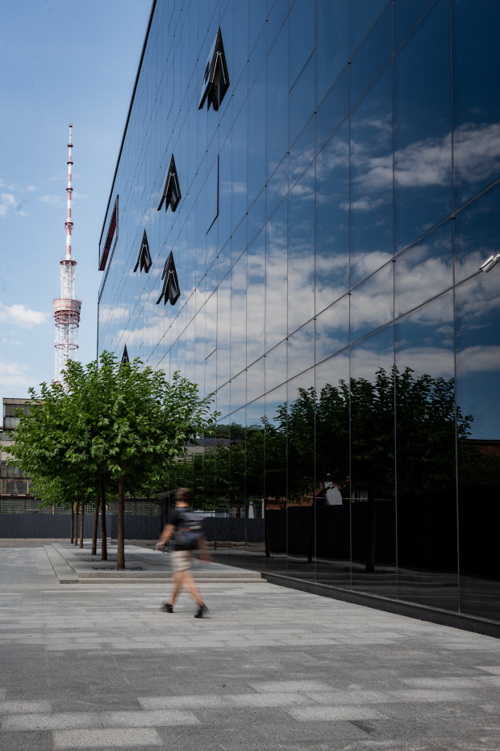
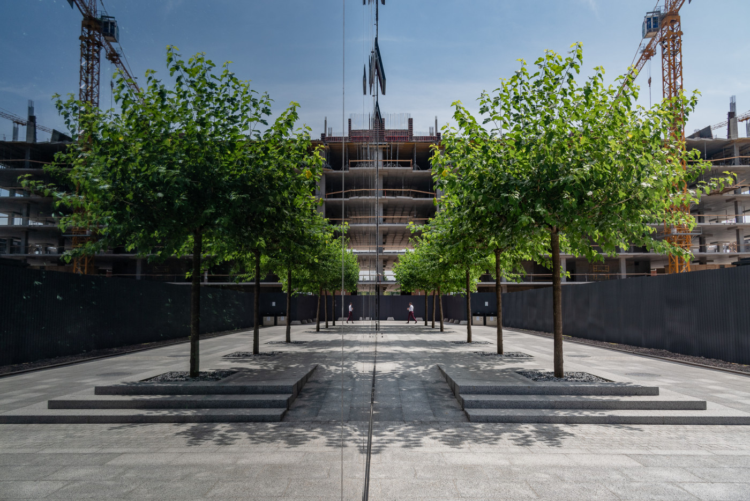
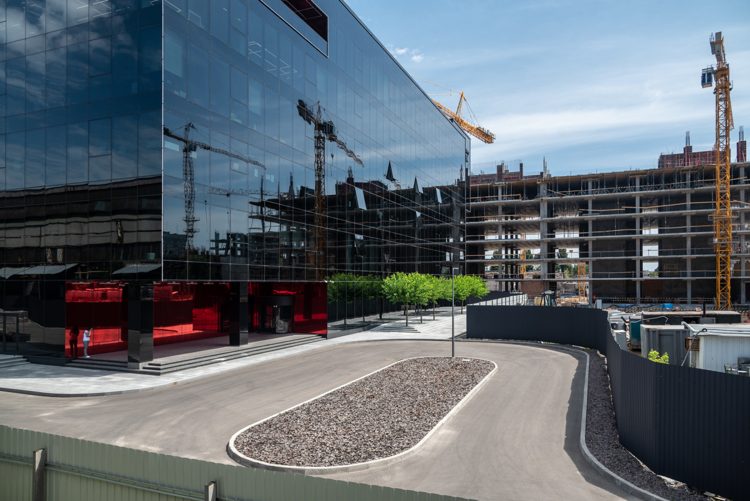
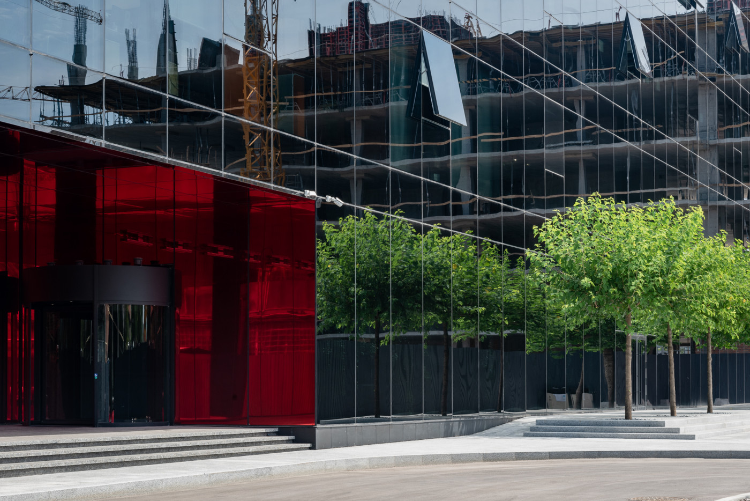
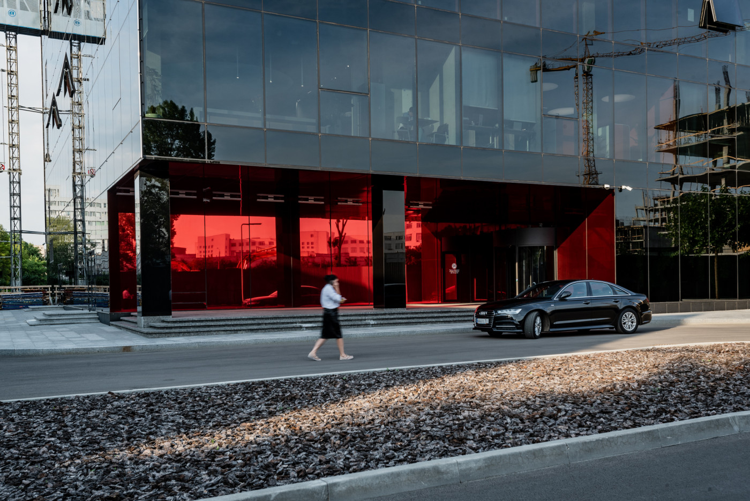
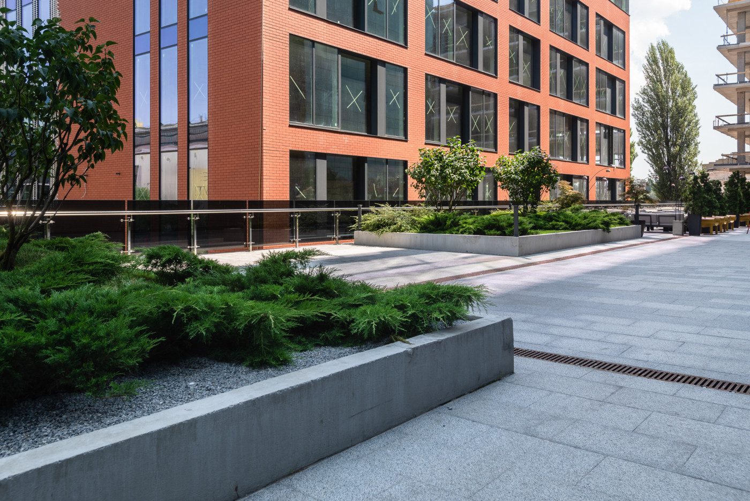
Landscape architecture studio 'KOTSIUBA'
Maksym Kotsiuba, Mariia Andriienko, Marianna Kryvoruchko, Victoriia Kachura, Anna Vasylieva, Inna Dobrovolska, Andrii Kunitskii
'KAN Development'
Anastasia Mohyla, Oleksandr Levchuk
'Project Industry'
Sergii Franchuk
Strategy + design — Other Land
Web development — Perevorot.com