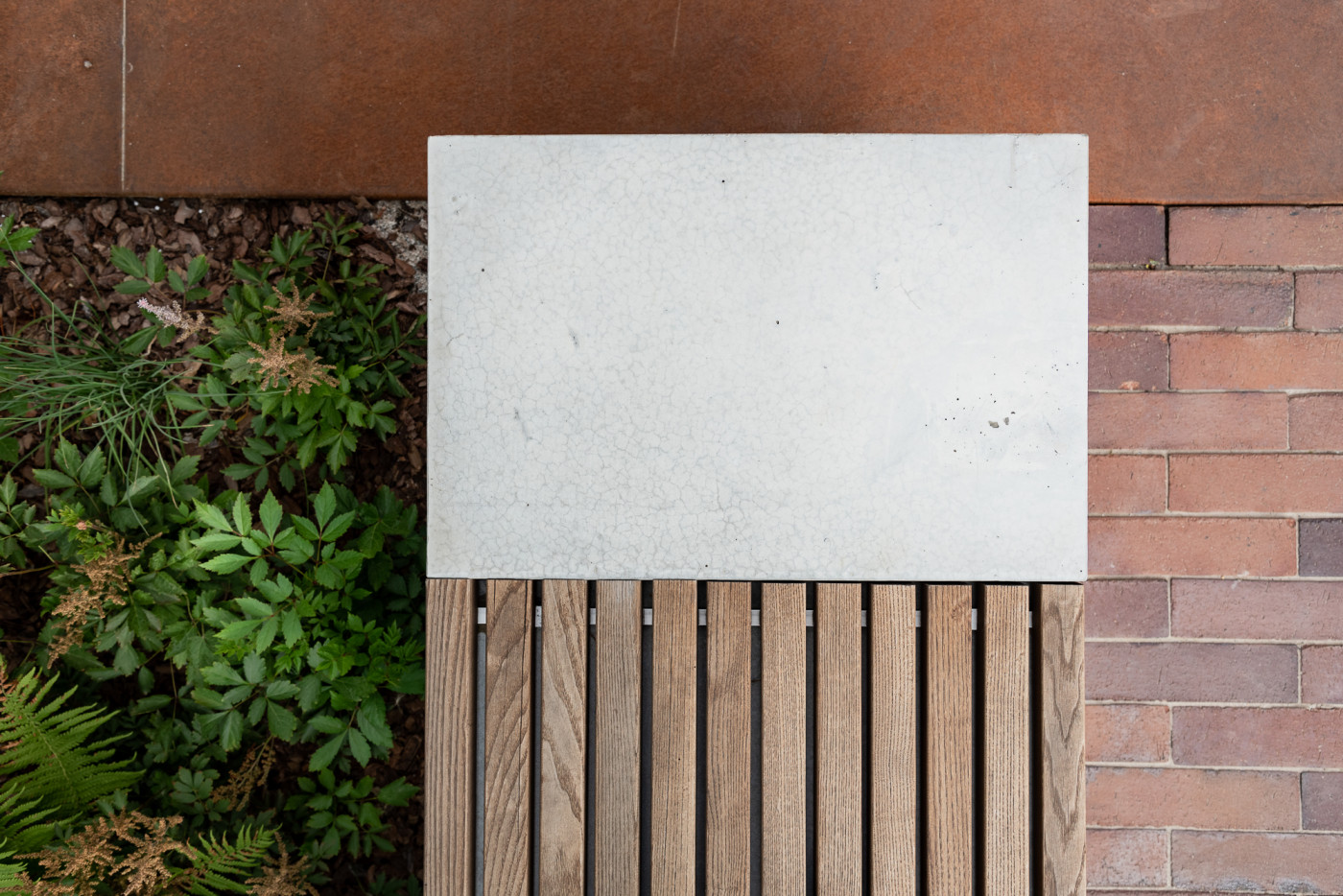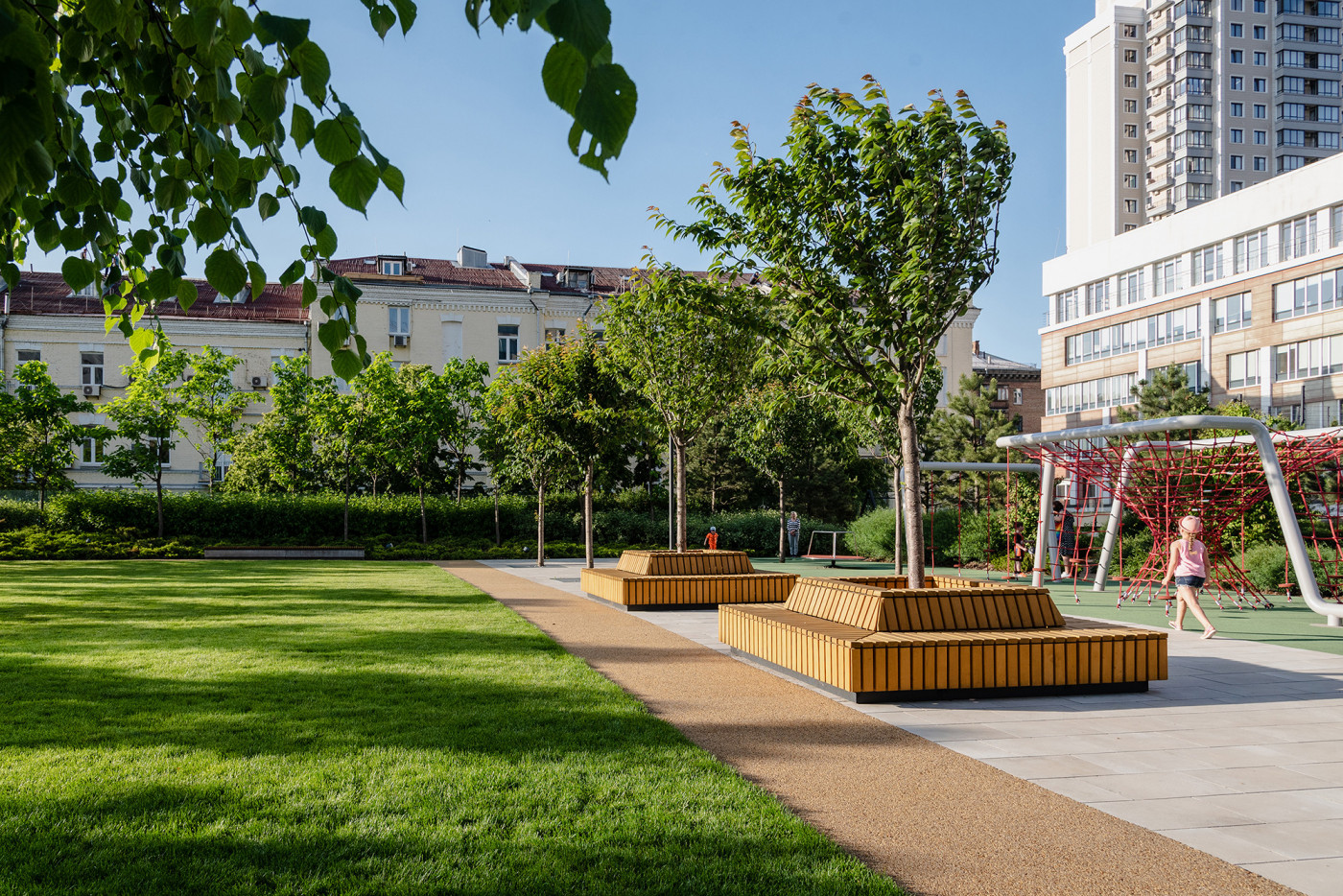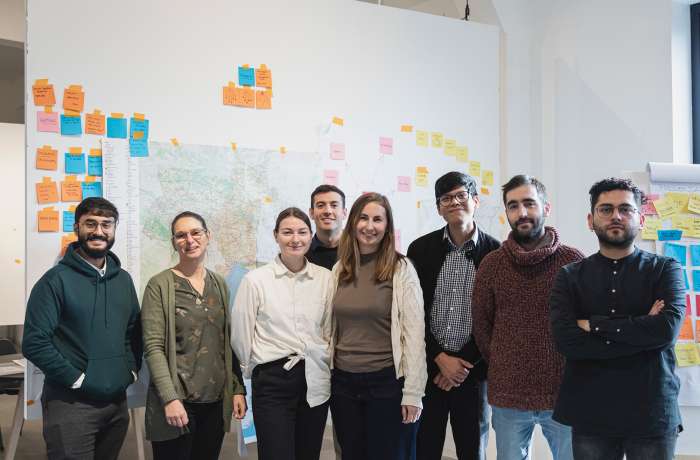Vehicle-free courtyards in new housing developments are no longer unique features. These are basics that are not bound to impress anyone. Substance is another matter—who and how is organizing the elements on these grounds, and to what extend do they meet the actual needs of the residents. Premium segment residential complexes used to have courtyards that functioned as status symbols and were never really used by anyone. That was not their purpose anyway.
Today, regardless of the segment, there is a demand for housing where space is about spending time with family and friends, building good relationships with neighbors, and enjoying life.
How do we go about creating such space? Is there a universal recipe that will help make the right decisions? In my opinion, the following key components are required: integrity, identity, variability, nature, and high-quality implementation.
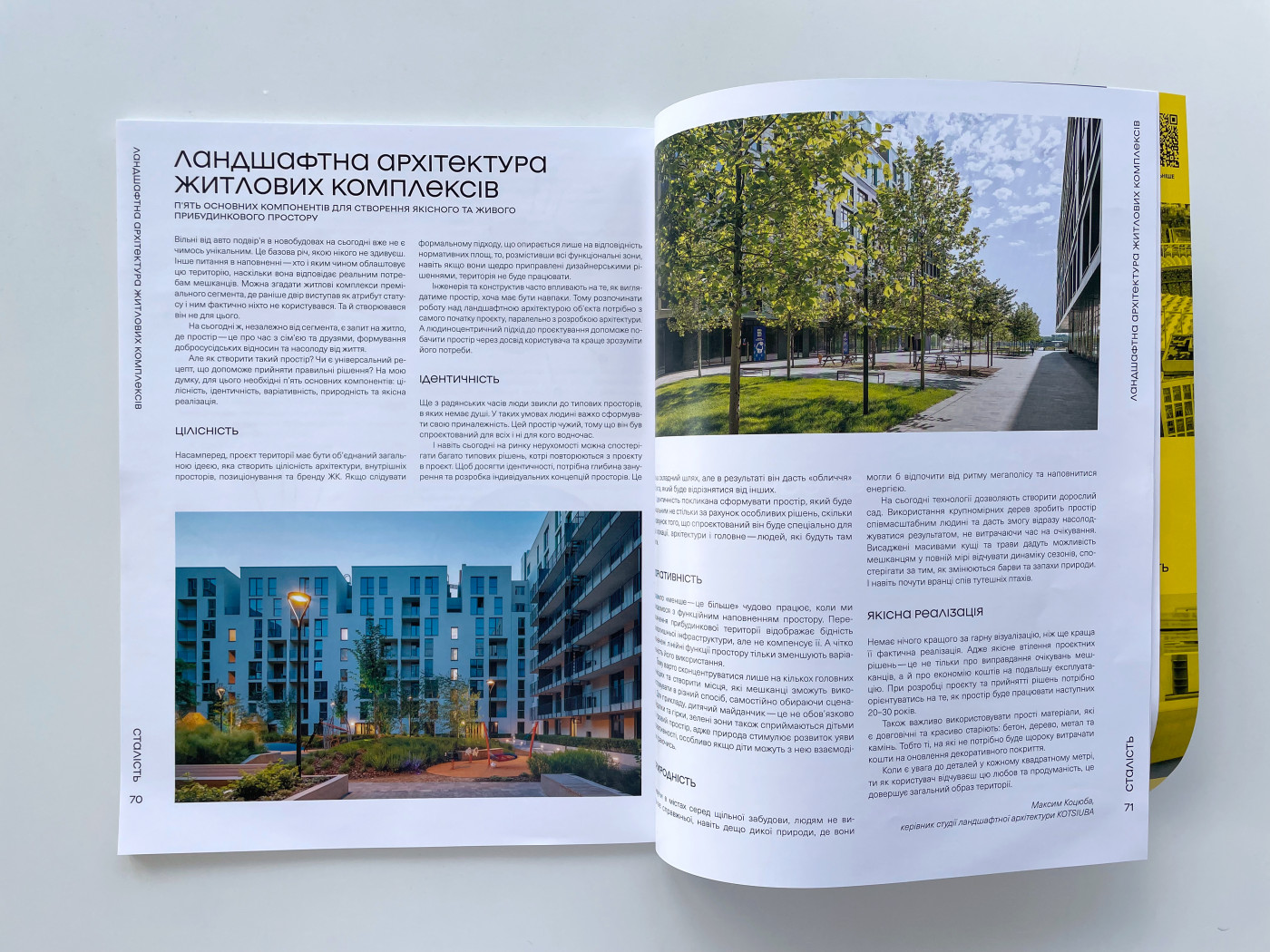
Integrity
First and foremost, the design of a territory must be united by a single idea that creates integrity of architecture, internal spaces, the positioning, and the brand of the residential complex. If we simply follow the formal approach that is based solely on compliance with the official area requirements, and establish all the functional zones, even if they are generously sprinkled with design solutions, then the territory is not going to work.
Engineering and structural constraints often shape the space, even though it should be the other way around. For that reason, landscape architecture should be done from the very beginning of a project, at the same time as architecture is developed. A user-centered approach to design helps see the space through the experience of the users and understand their needs better.
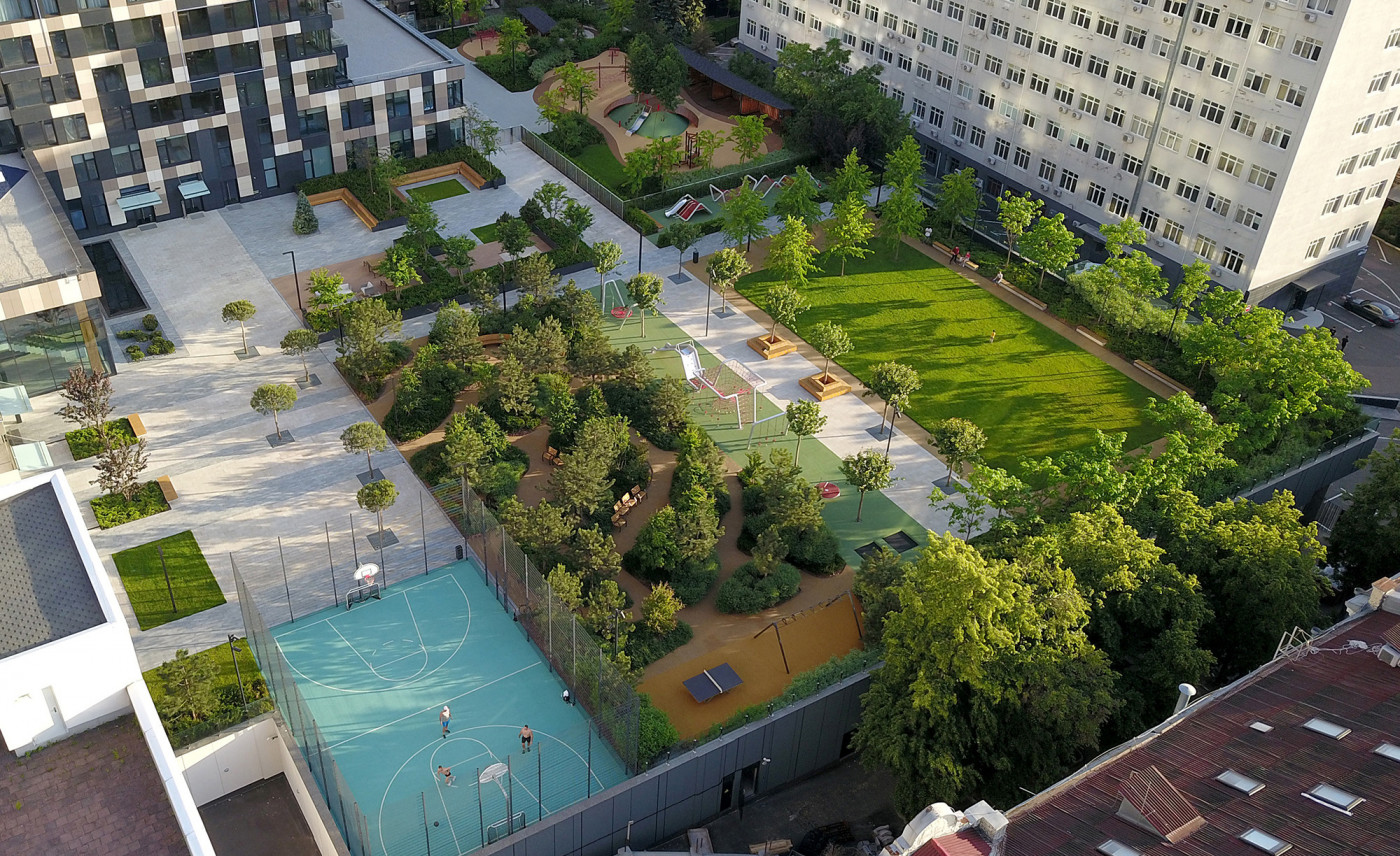
Identity
Since the Soviet times, people have been used to cookie-cutter spaces that have no soul. In such conditions, it is difficult to form one's affiliation. Such space feels foreign because it was designed for everyone and for no one at the same time.
Even today, the real estate market has many typical solutions that are repeated from project to project. To achieve identity, a depth of immersion is necessary, as well as the development of individual concepts for spaces. It is a more complicated path, but it will result in a “face” of a project that will set it apart from others.
The purpose of identity is to create a space that is unique not because of special solutions, but because it was designed specifically for this location, architecture, and, most importantly, for the people that will be living there.
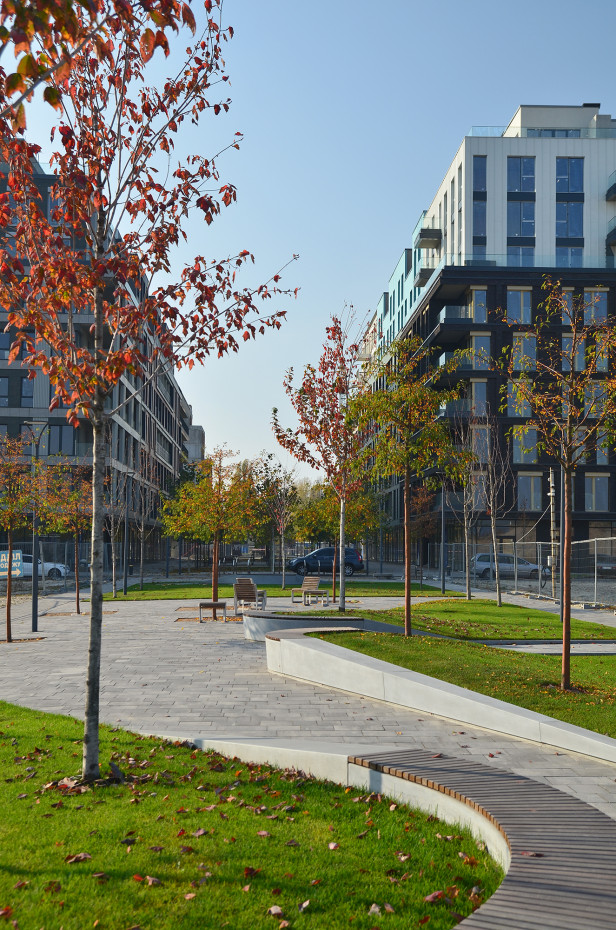
Variability
The “less is more” rule works wonderfully when applied to creating functional content for a space. An oversaturation of the property reflects scarcity in the surrounding infrastructure, but it does not compensate for it. Strictly defined lines separating the functions of the space only decrease the variability of its use.
Therefore, it is better to concentrate on several main functions and to create places that the residents can use in different ways, choosing the scenarios on their own. For instance, a children’s playground is not necessarily swings and slides. Green zones are also perceived by children as play areas, since nature stimulates imagination and creativity, especially if the children can interact with it while they play.
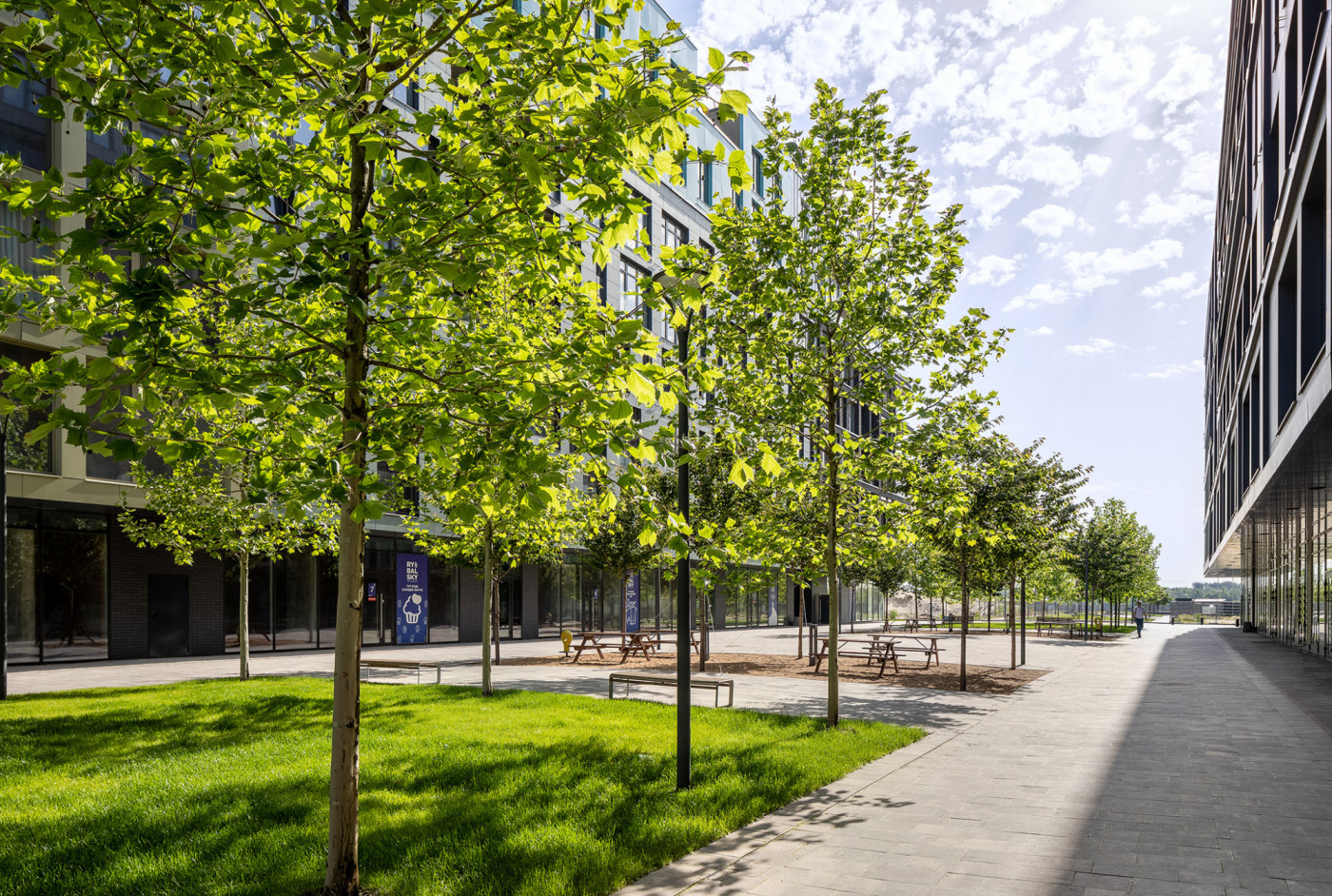
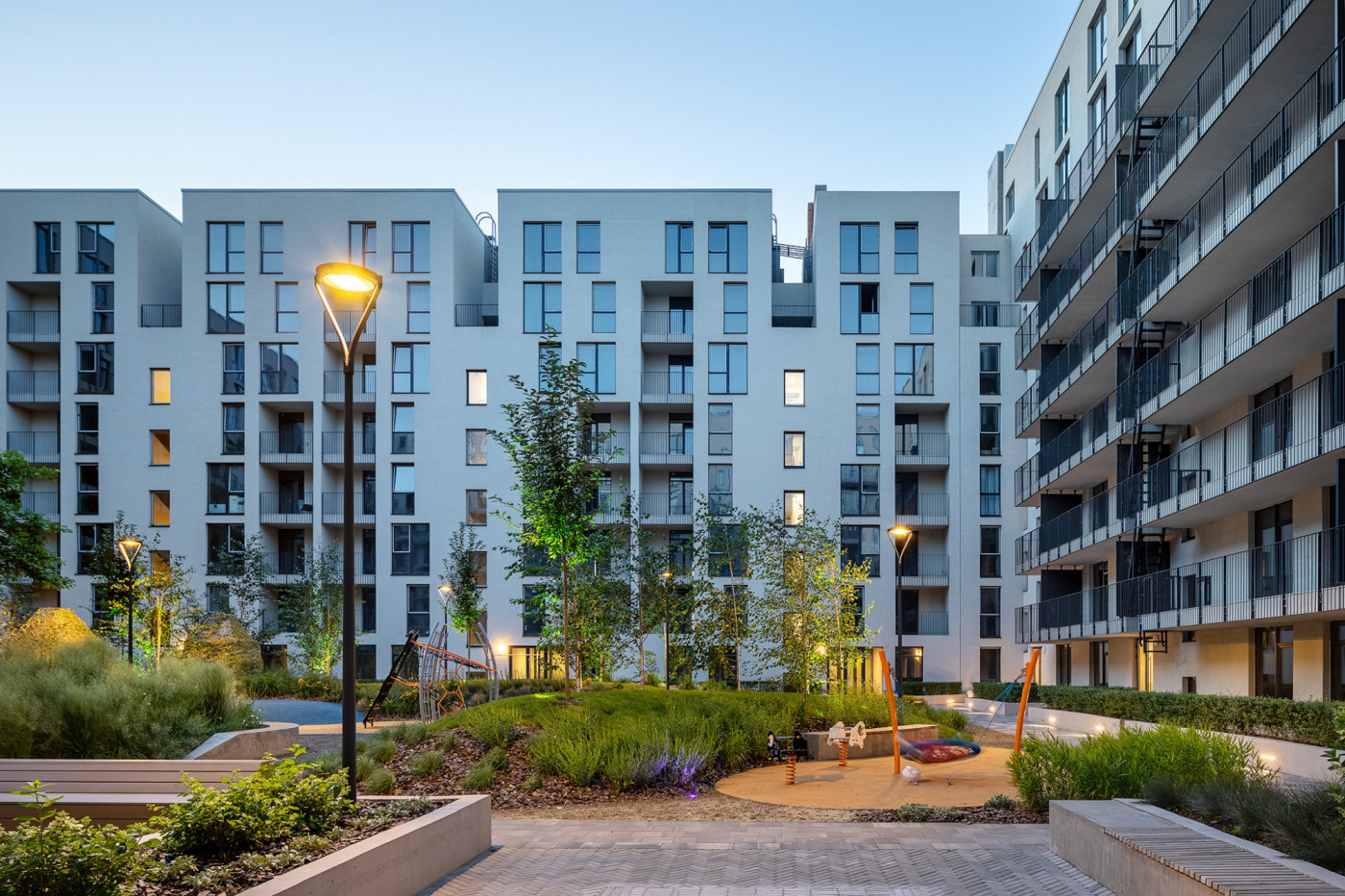
Nature
Living in cities, surrounded by dense construction, people need real, even somewhat wild nature, where they can take a break from the rhythm of a large city and boost their energy.
The technology of today makes it possible to create a fully grown garden. The use of large trees scales the space to a person and makes it possible to enjoy the result without having to wait for it. Bushes and grasses, planted in clusters, will let the residents fully experience the dynamics of the seasons and watch the colors and scents of nature change. They can even hear the local birds sing in the morning.
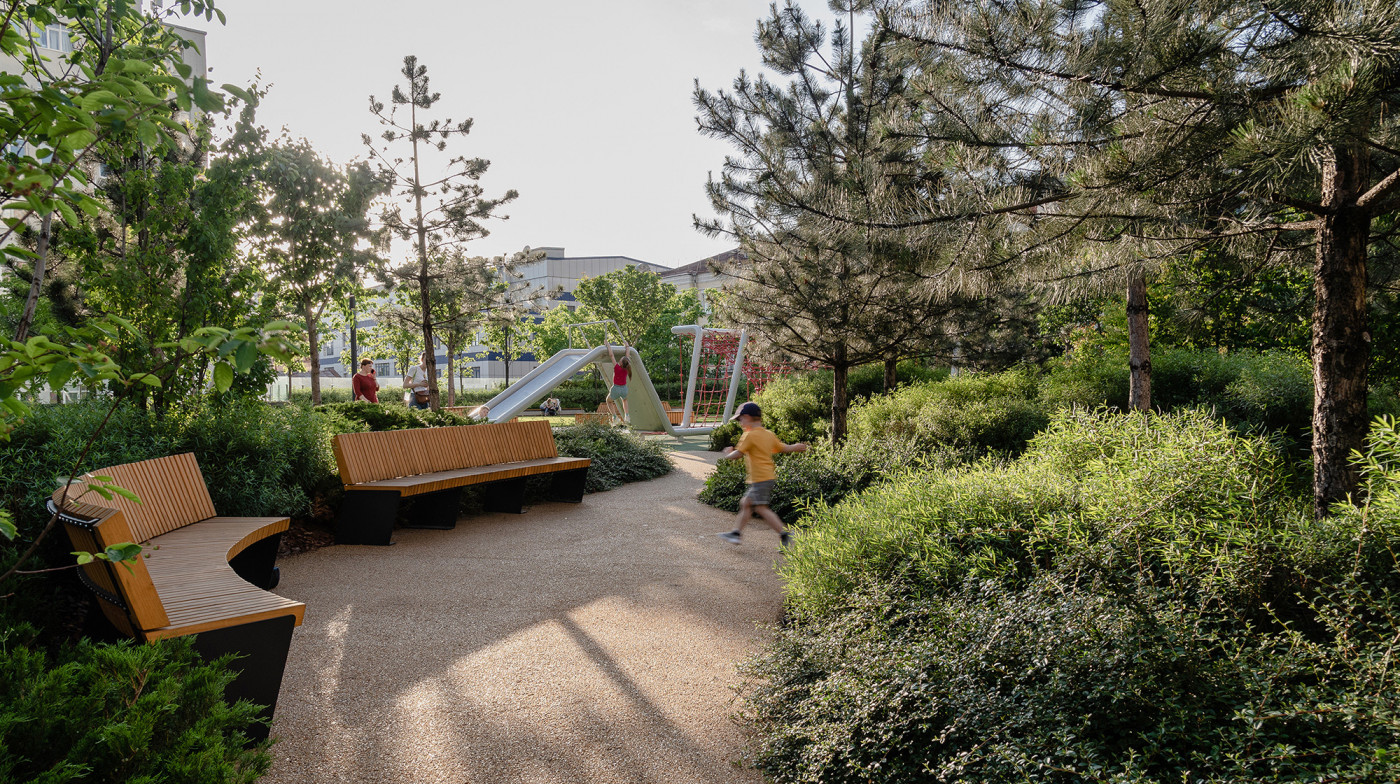
High-quality implementation
There is only one thing better than a good visualization—an even better actual implementation. High-quality implementation of project solutions is not only about meeting the residents’ expectations, but also about reducing subsequent operating costs. When designing a project and making decisions, it is necessary to keep in mind how the space will work for the next 20-30 years.
It is also important to use simple materials that last long and age well, such as concrete, wood, metal, and stone. That is, the kind that will not require spending money for the upkeep of the decorative pavement.
When attention is paid to detail in every square meter, the user feels this love and thoughtfulness, and that completes the overall image of the grounds.
