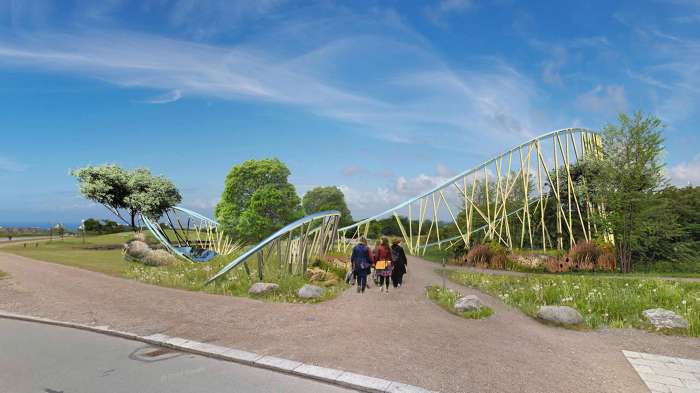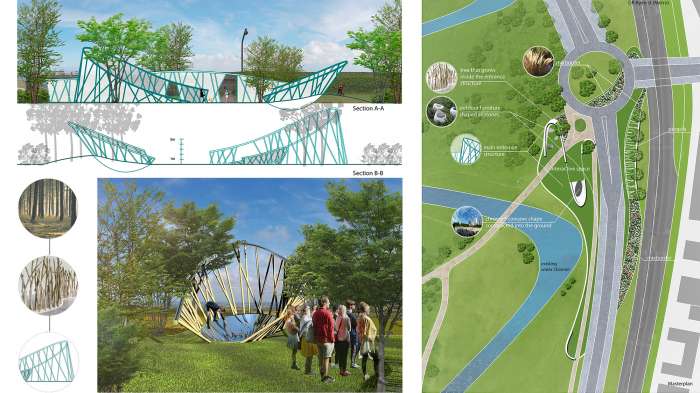Amager Fælled Park Entrance
Project Year(s)
2014
Location
Denmark, Copenhagen
Client / Owner
'Innosite'
Status
Competition
Challenge
Create a transition between nature and urban environment, between Ørestad North and Amager Fælled. This transition may look like a portal, artistic installation or information board, but the flight of imagination of the authors of competitive projects is unlimited.
Solution
First and foremost, we studied the structure of the park and got acquainted with the surrounding buildings. We were inspired by the shape of the channel, which is located next to the entrance to the park. The voracious form of the channel dictated the structure of the installation, which will meet the visitors. It is made of natural materials and resembles crossed tree trunks. Between some of them grow existing trees. The structure is the object of contemporary art and at the same time it is a pergola, which creates a shadow on hot summer days and will become a meeting place for visitors. The entire composition consists of four objects combined into a single structure.
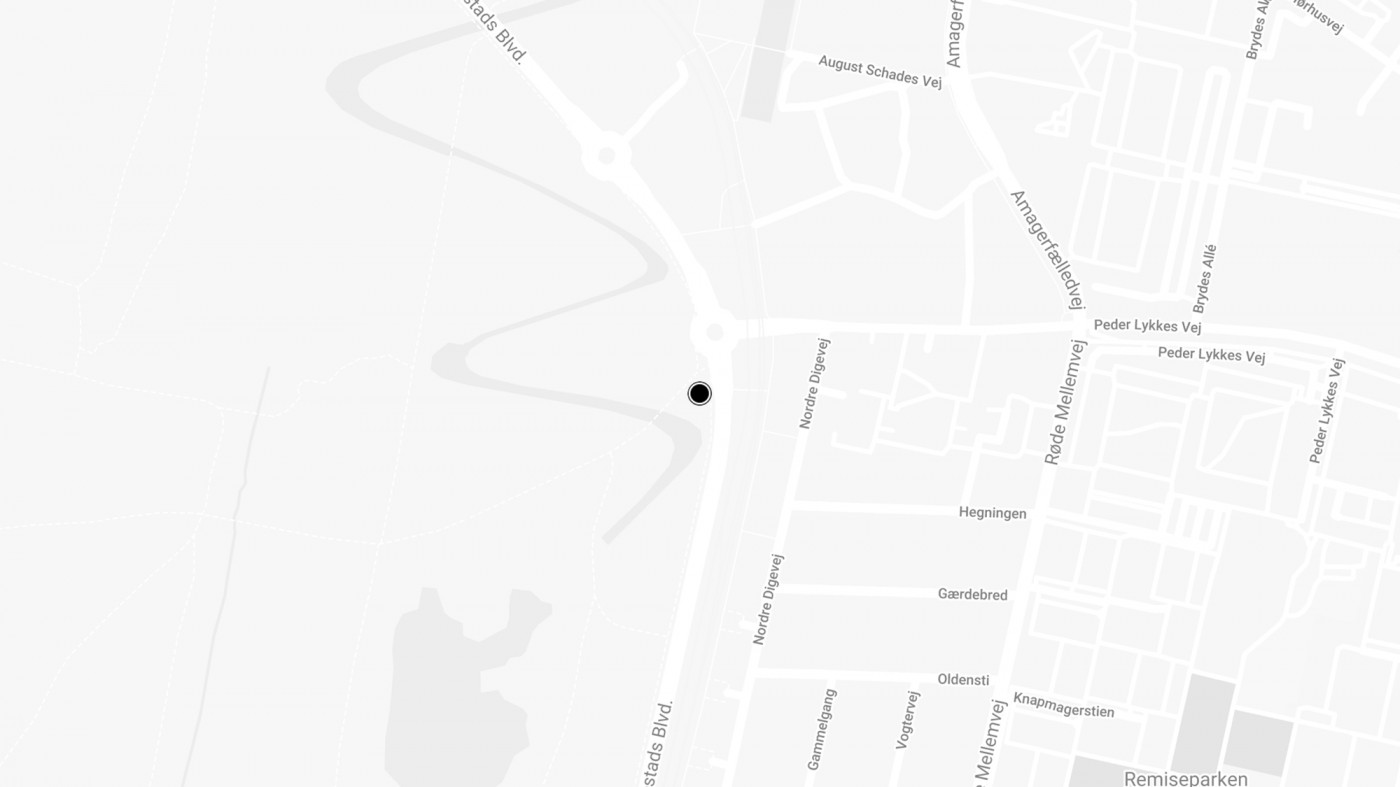
Master Plan
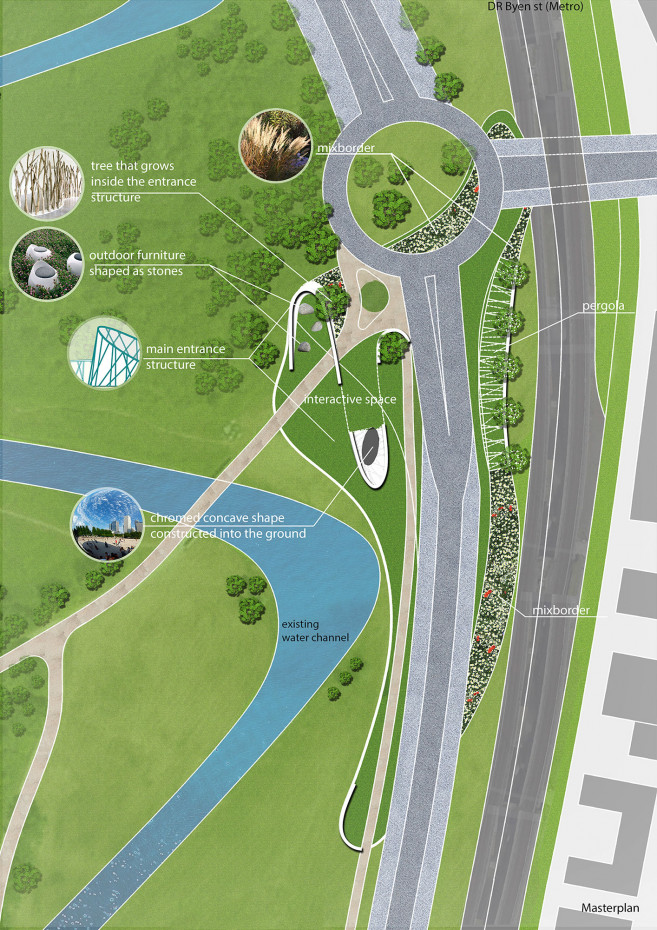
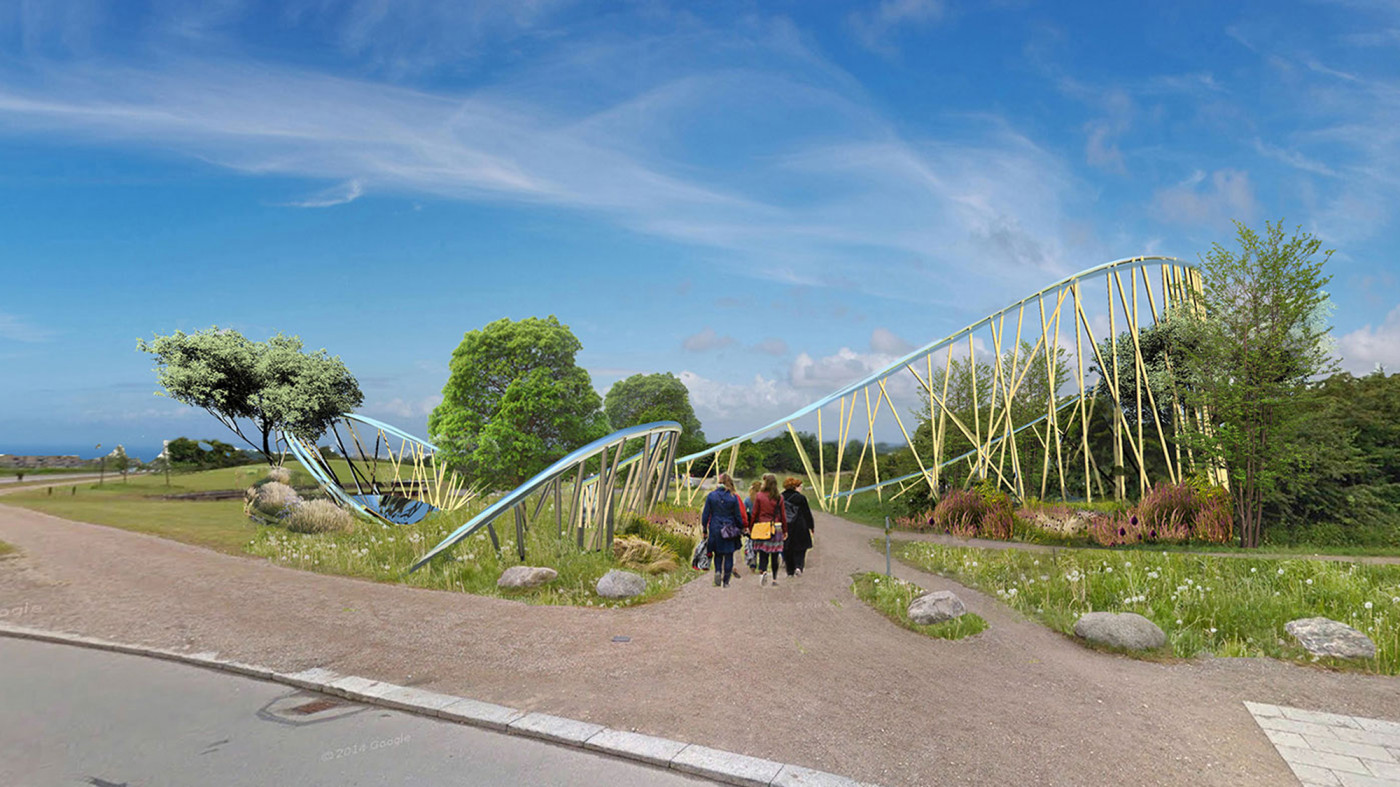
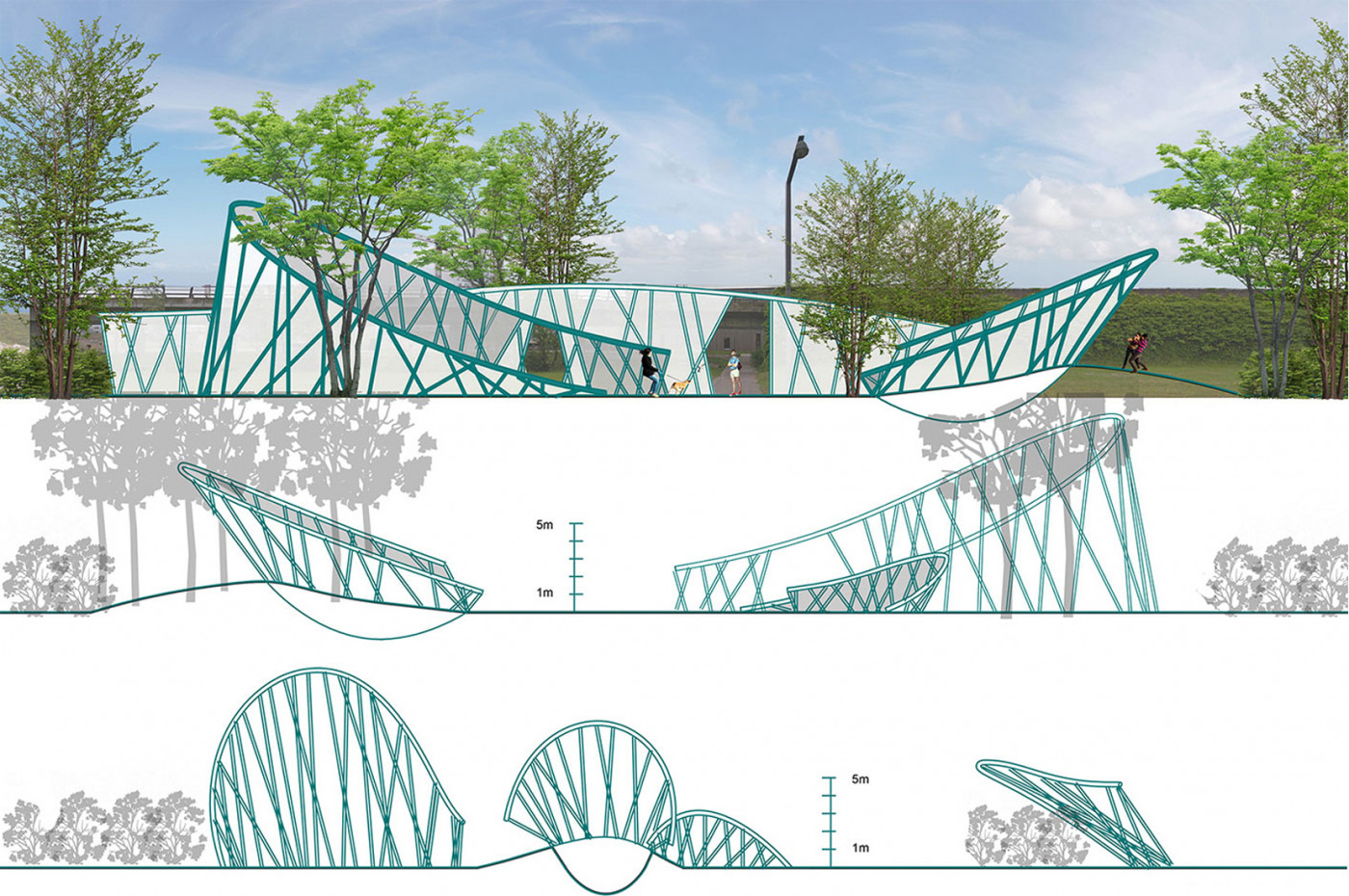
'KOTSIUBA' Landscape architecture studio
Maksym Kotsiuba, Mariia Andriienko, Anna Shubert, Maksym Kamynin
Strategy + design — Other Land
Web development — Perevorot.com
